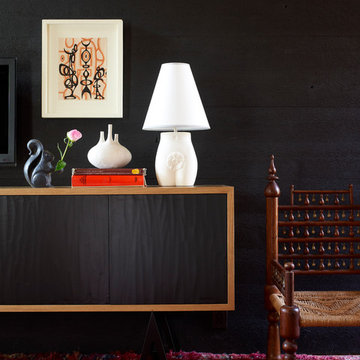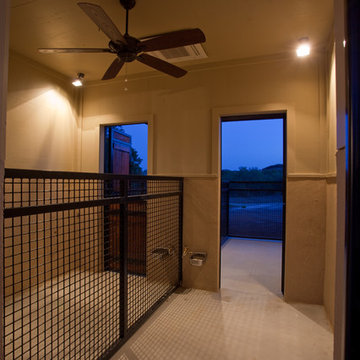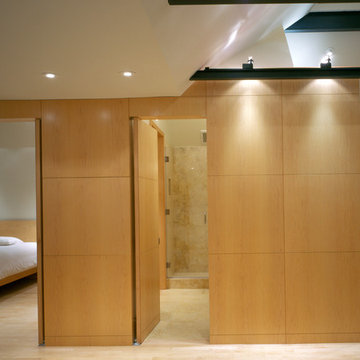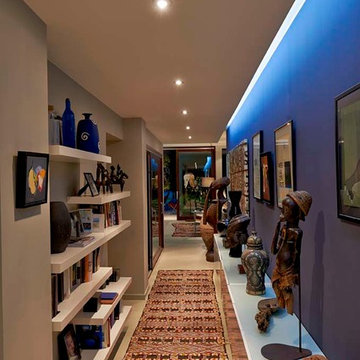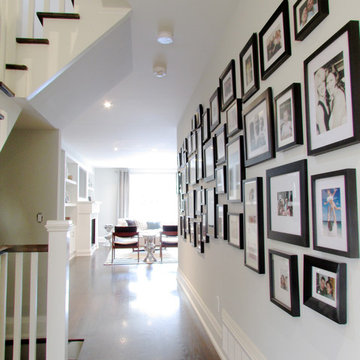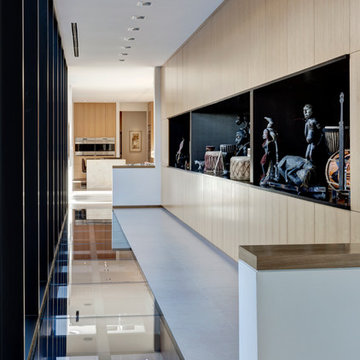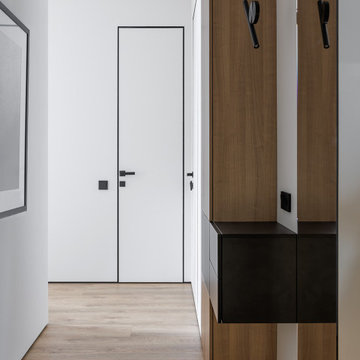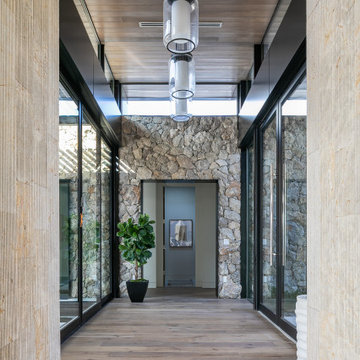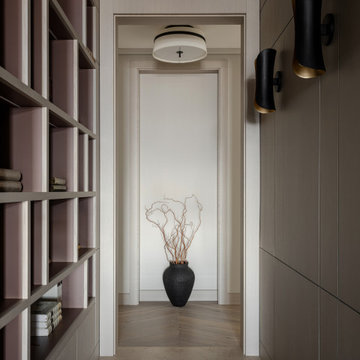78.140 ideas para recibidores y pasillos contemporáneos
Filtrar por
Presupuesto
Ordenar por:Popular hoy
61 - 80 de 78.140 fotos
Artículo 1 de 3
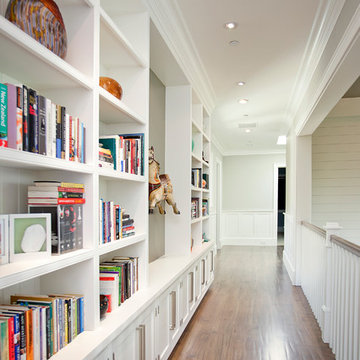
Adrien Tiemens
Ejemplo de recibidores y pasillos actuales con paredes blancas, suelo de madera oscura y iluminación
Ejemplo de recibidores y pasillos actuales con paredes blancas, suelo de madera oscura y iluminación
Encuentra al profesional adecuado para tu proyecto
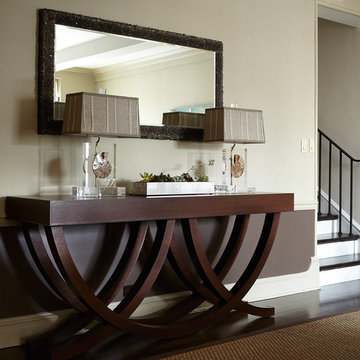
Hall
Photos by Eric Zepeda
Ejemplo de recibidores y pasillos contemporáneos de tamaño medio con paredes grises y suelo de madera oscura
Ejemplo de recibidores y pasillos contemporáneos de tamaño medio con paredes grises y suelo de madera oscura

Modelo de recibidores y pasillos contemporáneos de tamaño medio con paredes azules, suelo de madera en tonos medios y suelo marrón
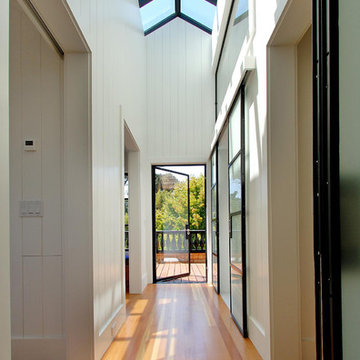
Modelo de recibidores y pasillos actuales con paredes blancas, suelo de madera en tonos medios y suelo amarillo
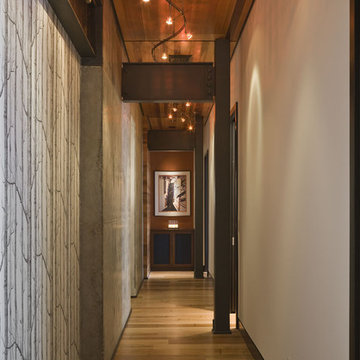
Located within the urban core of Portland, Oregon, this 7th floor 2500 SF penthouse sits atop the historic Crane Building, a brick warehouse built in 1909. It has established views of the city, bridges and west hills but its historic status restricted any changes to the exterior. Working within the constraints of the existing building shell, GS Architects aimed to create an “urban refuge”, that provided a personal retreat for the husband and wife owners with the option to entertain on occasion.
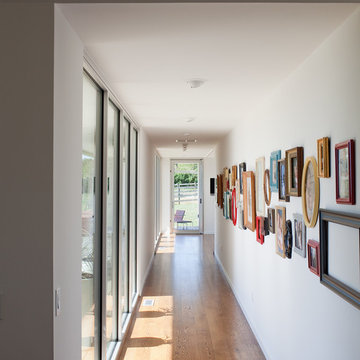
The Porch House located just west of Springfield, Missouri, presented Hufft Projects with a unique challenge. The clients desired a residence that referenced the traditional forms of farmhouses but also spoke to something distinctly modern. A hybrid building emerged and the Porch House greets visitors with its namesake – a large east and south facing ten foot cantilevering canopy that provides dramatic cover.
The residence also commands a view of the expansive river valley to the south. L-shaped in plan, the house’s master suite is located in the western leg and is isolated away from other functions allowing privacy. The living room, dining room, and kitchen anchor the southern, more traditional wing of the house with its spacious vaulted ceilings. A chimney punctuates this area and features a granite clad fireplace on the interior and an exterior fireplace expressing split face concrete block. Photo Credit: Mike Sinclair
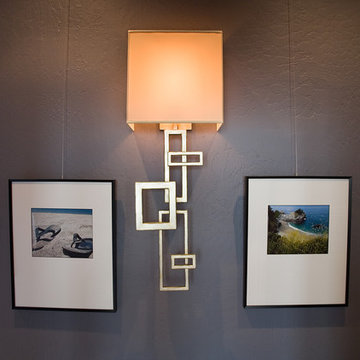
Entry hallway is lined with vacation photos taken by the homeowner. Decorative gold-leafed lamp lights the gallery wall.
Modelo de recibidores y pasillos actuales pequeños con paredes grises
Modelo de recibidores y pasillos actuales pequeños con paredes grises
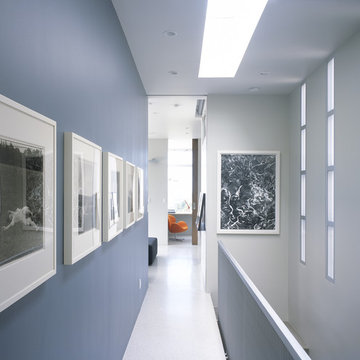
Modelo de recibidores y pasillos contemporáneos con paredes azules, suelo blanco y cuadros
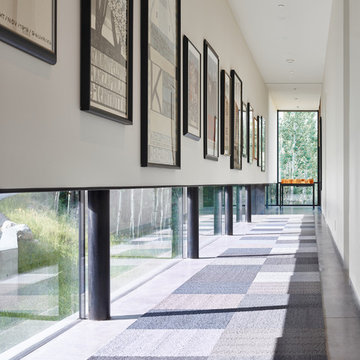
An art gallery was designed with low windows to allow natural light to permeate while protecting the sensitive art from harmful direct sunlight. It is these careful details that, in combination with the striking lineation of the home, create a harmonious alliance of function and design.
Photo: David Agnello
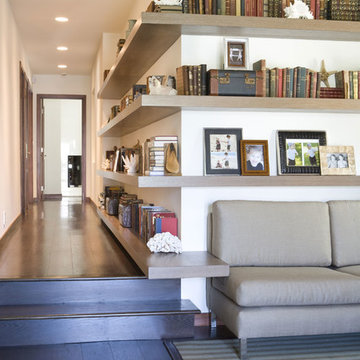
Noah Webb
Ejemplo de recibidores y pasillos contemporáneos con paredes blancas, suelo de madera oscura y iluminación
Ejemplo de recibidores y pasillos contemporáneos con paredes blancas, suelo de madera oscura y iluminación

Our designer Claire has colour-blocked the back wall of her hallway to create a bold and beautiful focal point. She has painted the radiator, the skirting board and the edges of the mirror aqua green to create the illusion of a bigger space.
78.140 ideas para recibidores y pasillos contemporáneos
4
