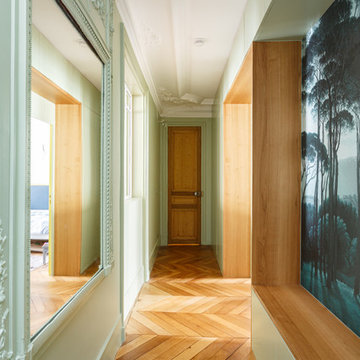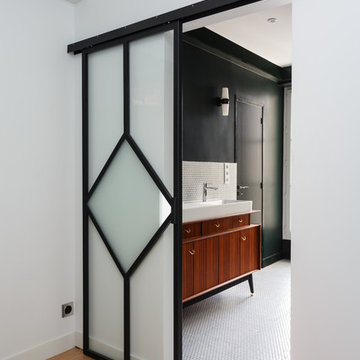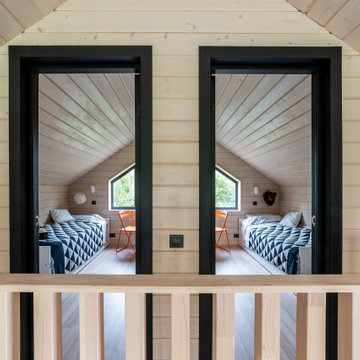2.845 ideas para recibidores y pasillos contemporáneos pequeños
Filtrar por
Presupuesto
Ordenar por:Popular hoy
41 - 60 de 2845 fotos
Artículo 1 de 3
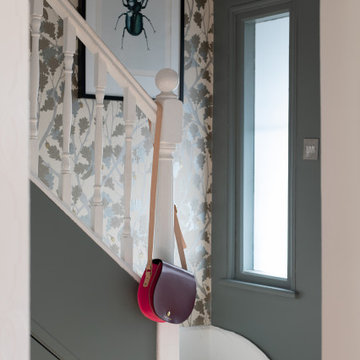
A dark hallway complemented with a beautiful wallpaper from Osborne & Little
Modelo de recibidores y pasillos actuales pequeños con paredes verdes, suelo de madera clara, suelo marrón y papel pintado
Modelo de recibidores y pasillos actuales pequeños con paredes verdes, suelo de madera clara, suelo marrón y papel pintado
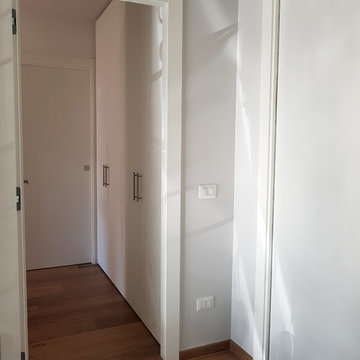
Prospettiva sul corridoio/anticamera, di dimensioni compatte, in stile contemporaneo. Armadiature in nicchia, in laminato colore bianco, realizzate su disegno, per scarpiera/guardaroba.
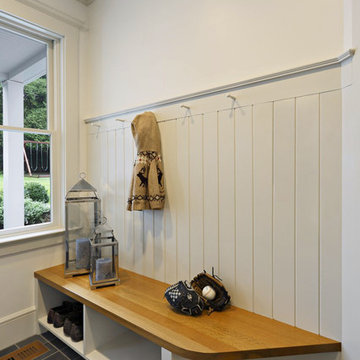
Ejemplo de recibidores y pasillos actuales pequeños con paredes blancas, suelo de pizarra y suelo azul
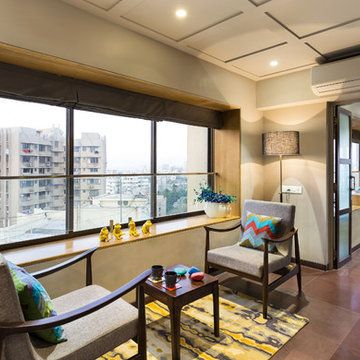
Photographer: Kunal Bhatia
Foto de recibidores y pasillos contemporáneos pequeños con paredes beige, suelo marrón y iluminación
Foto de recibidores y pasillos contemporáneos pequeños con paredes beige, suelo marrón y iluminación
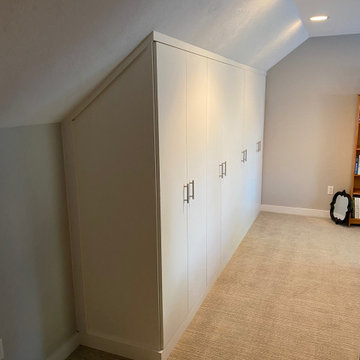
A finished attic room in the Boston area gets a makeover with custom designed closet featuring a slanted back wall allowing the storage unit to extend up the back wall a fair amount.
Closettec is the Boston and Providence area’s ONLY custom closet fabricators to combine custom closet, cabinetry, wood, stone, metal and glass fabrication all under one roof. We also serve the following areas outside of Boston – East Lyme, Niantic, Waterford, Mystic, Stonington, North Reading, Middleton, Lynnfield, Wakefield, Peabody, Danvers, Beverly, Salem, Marblehead, Lynn, Saugus, Revere, Stoneham, Melrose, Winchester, Woburn, Burlington, Wilmington, Billerica, Tewksbury, Nashua, Lowell, Chelmsford, Derry, Andover, Lawrence, Methuen, Haverill, Amesbury, Newburyport, Newton, Medford, Arlington, Somerville, Belmont, Cambridge, Watertown, Waltham, Weston, Wellesley, Needham, Dedham, Natick, Framingham, Westborough, Lincoln, Lexington, Wayland, Worcester, Narragansett, Newport, Jamestown.
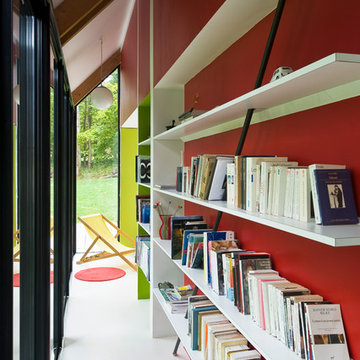
photographie JULIEN CLAPOT
architecte Arba/architecture interieure Marguerite Bouvier
architecteJean-Batiste barache et Slihem Lamine
Foto de recibidores y pasillos contemporáneos pequeños con paredes rojas
Foto de recibidores y pasillos contemporáneos pequeños con paredes rojas
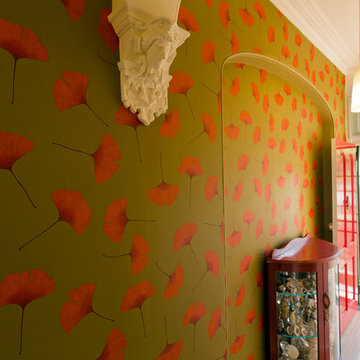
Karina Illovska
Ejemplo de recibidores y pasillos contemporáneos pequeños con suelo de madera clara y cuadros
Ejemplo de recibidores y pasillos contemporáneos pequeños con suelo de madera clara y cuadros
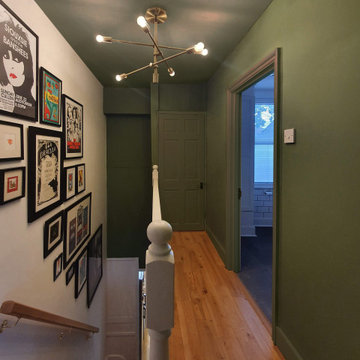
We created a bold statement with the green colour on the walls and ceiling. Carefully selected artwork and the brass light fitting created a more striking space
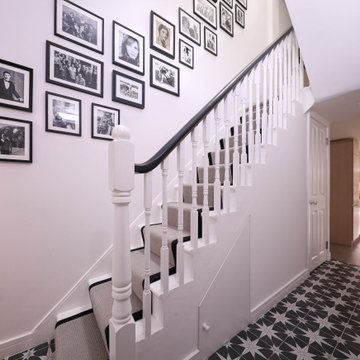
Modelo de recibidores y pasillos actuales pequeños con paredes blancas, suelo de madera en tonos medios y suelo gris
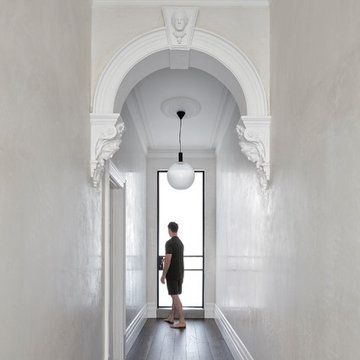
The original entry hallway has been restored to highlight the archway features. At the end of the hallway a new steel framed door with frosted glass glows from the light behind. The entire hallway is finished in new Venetian plaster finish that reflects light adding to the sense of mystery beyond the doorway.
Image by: Jack Lovel Photography
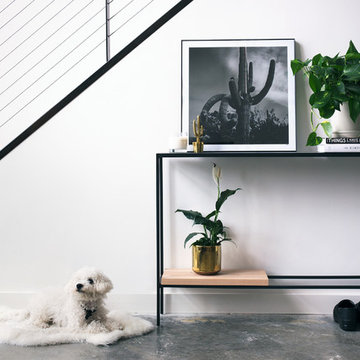
Decorative Console Table with Plants
Imagen de recibidores y pasillos actuales pequeños con paredes blancas, suelo de cemento y suelo gris
Imagen de recibidores y pasillos actuales pequeños con paredes blancas, suelo de cemento y suelo gris
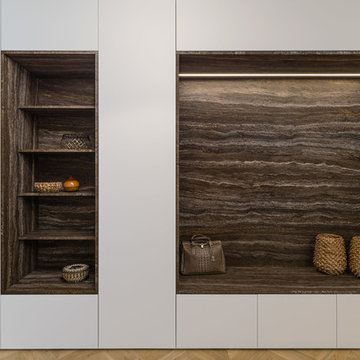
Stefan Mehringer
Imagen de recibidores y pasillos contemporáneos pequeños con paredes blancas, suelo de madera en tonos medios y suelo marrón
Imagen de recibidores y pasillos contemporáneos pequeños con paredes blancas, suelo de madera en tonos medios y suelo marrón
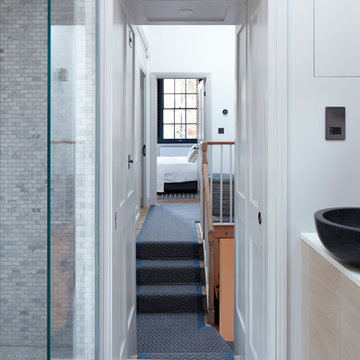
Jack Hobhouse
Modelo de recibidores y pasillos contemporáneos pequeños con paredes blancas y moqueta
Modelo de recibidores y pasillos contemporáneos pequeños con paredes blancas y moqueta
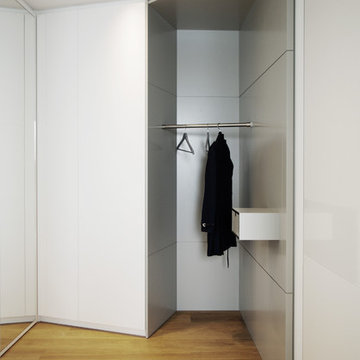
Imagen de recibidores y pasillos actuales pequeños con suelo de madera en tonos medios
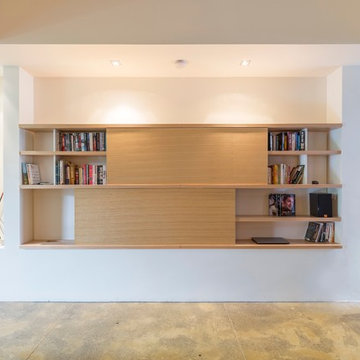
Floating shelf unit built into alcove with two wide sliding doors. Option for TV to be located in bottom left of unit with cable management. Sliding doors create versatile display configurations.
Size: 3.7m wide x 1.4m high x 0.3m deep
Materials: Fiddle back Victorian ash veneer with 30% clear satin lacquer. Back panel painted to match wall colour with 30% gloss finish.
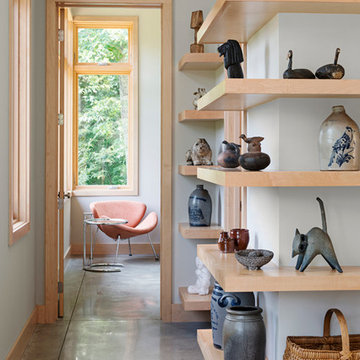
The cantilevered maple shelving is a design feature that displays our client’s art and craft collection and greets visitors as they arrive at the top of the central stair.
Builder: Standing Stone Builders
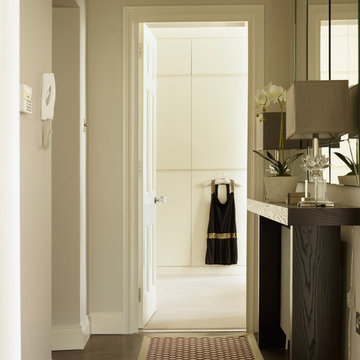
Rachael Smith
Foto de recibidores y pasillos contemporáneos pequeños con paredes grises, suelo de madera oscura y iluminación
Foto de recibidores y pasillos contemporáneos pequeños con paredes grises, suelo de madera oscura y iluminación
2.845 ideas para recibidores y pasillos contemporáneos pequeños
3
