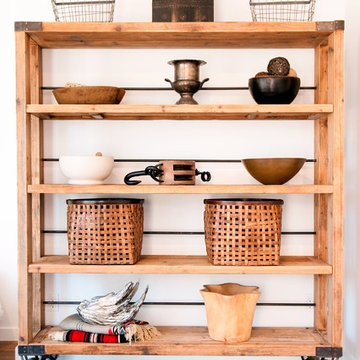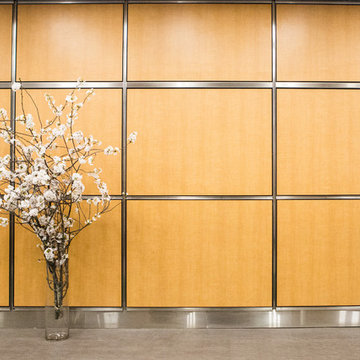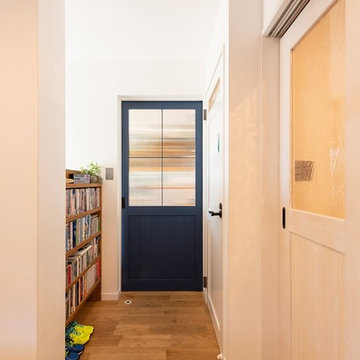927 ideas para recibidores y pasillos contemporáneos naranjas
Filtrar por
Presupuesto
Ordenar por:Popular hoy
141 - 160 de 927 fotos
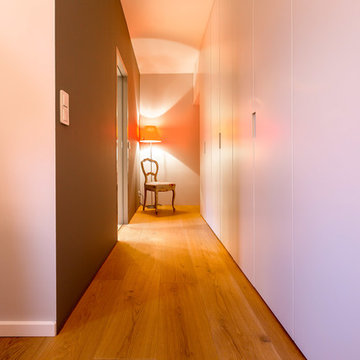
Sitzecke
Foto de recibidores y pasillos contemporáneos de tamaño medio con suelo de madera clara, paredes blancas y suelo beige
Foto de recibidores y pasillos contemporáneos de tamaño medio con suelo de madera clara, paredes blancas y suelo beige
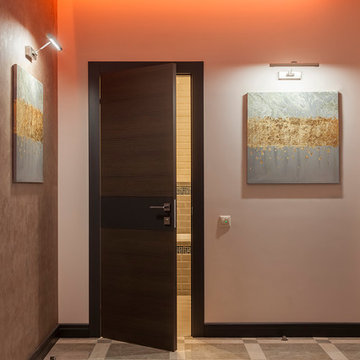
Фотограф Юрий Гришко
Ejemplo de recibidores y pasillos actuales de tamaño medio con paredes beige, suelo de baldosas de porcelana y suelo gris
Ejemplo de recibidores y pasillos actuales de tamaño medio con paredes beige, suelo de baldosas de porcelana y suelo gris
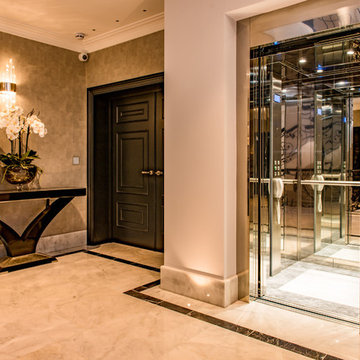
Star White Polished Marble tiles flooring and bespoke staircase with a Nero Marquina Marble border from Stone Republic.
Materials supplied by Stone Republic including Marble, Sandstone, Granite, Wood Flooring and Block Paving.
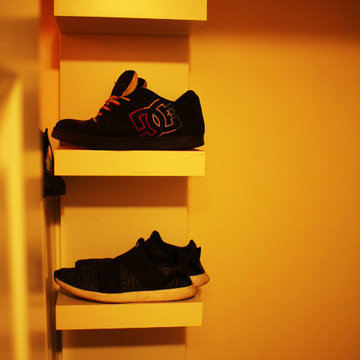
Contemporary renovated 3 Bedrooms in Manhattan
Modelo de recibidores y pasillos contemporáneos grandes
Modelo de recibidores y pasillos contemporáneos grandes
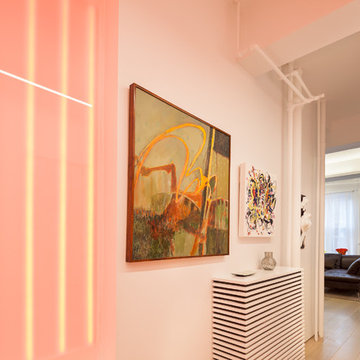
A portal of light in the hallway washes the space in color.
Photo by Brad Dickson
Ejemplo de recibidores y pasillos contemporáneos de tamaño medio con paredes blancas, suelo de madera clara y suelo beige
Ejemplo de recibidores y pasillos contemporáneos de tamaño medio con paredes blancas, suelo de madera clara y suelo beige
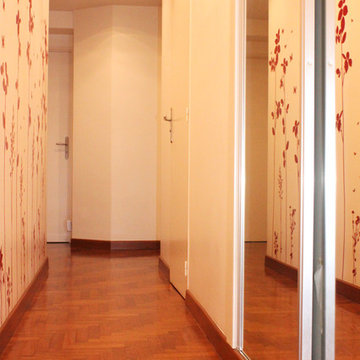
Vue du couloir
Foto de recibidores y pasillos actuales de tamaño medio con paredes beige, suelo de madera oscura y suelo marrón
Foto de recibidores y pasillos actuales de tamaño medio con paredes beige, suelo de madera oscura y suelo marrón
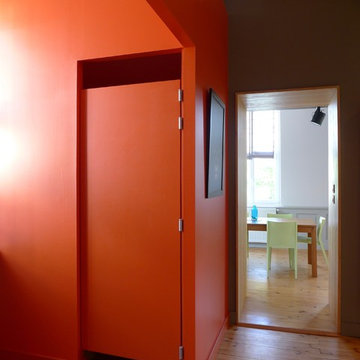
Ejemplo de recibidores y pasillos contemporáneos de tamaño medio con paredes rojas y suelo de madera clara
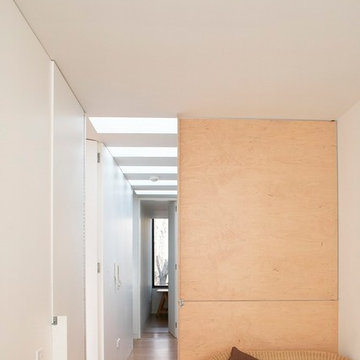
Landing facing first floor terrace which can be closed off to create a separate room. This photo shows the view towards the stairs and bedrooms at the rear with the panel above the handrail closed. The room started life as a TV room and then became a child's bedroom before being amalgamated with the bedroom next door to create a teen living room overlooking the first floor terrace (lucky teens!).
White oak floor and stairs with birch ply handrail, white walls, skylight, wall art and plants.
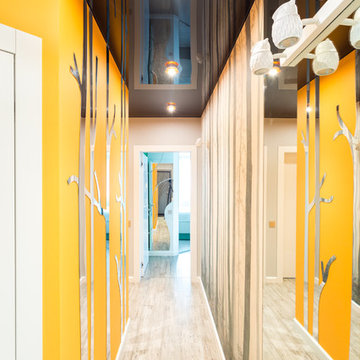
В коридоре опять обыграна природная тема
Imagen de recibidores y pasillos actuales de tamaño medio con parades naranjas, suelo de bambú y suelo gris
Imagen de recibidores y pasillos actuales de tamaño medio con parades naranjas, suelo de bambú y suelo gris
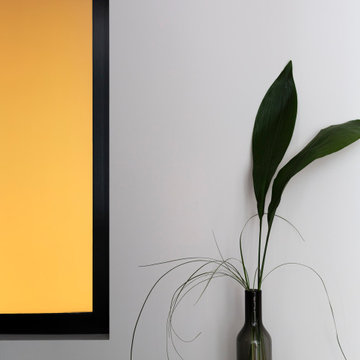
Internal bathroom window detail.
Modelo de recibidores y pasillos actuales grandes con paredes blancas
Modelo de recibidores y pasillos actuales grandes con paredes blancas
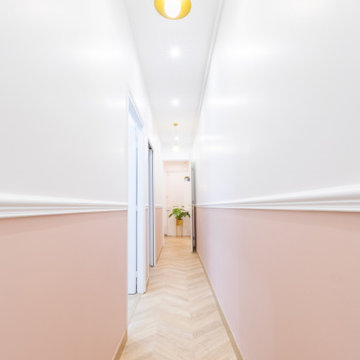
Ejemplo de recibidores y pasillos actuales de tamaño medio con paredes rosas, suelo de madera clara y suelo beige
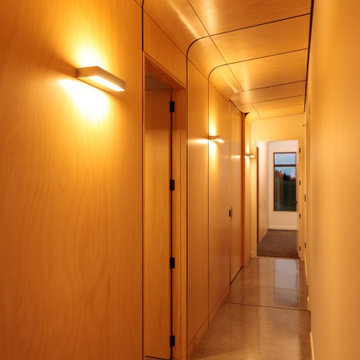
Carefully orientated and sited on the edge of small plateau this house looks out across the rolling countryside of North Canterbury. The 3-bedroom rural family home is an exemplar of simplicity done with care and precision.
Tucked in alongside a private limestone quarry with cows grazing in the distance the choice of materials are intuitively natural and implemented with bare authenticity.
Oiled random width cedar weatherboards are contemporary and rustic, the polished concrete floors with exposed aggregate tie in wonderfully to the adjacent limestone cliffs, and the clean folded wall to roof, envelopes the building from the sheltered south to the amazing views to the north. Designed to portray purity of form the outer metal surface provides enclosure and shelter from the elements, while its inner face is a continuous skin of hoop pine timber from inside to out.
The hoop pine linings bend up the inner walls to form the ceiling and then soar continuous outward past the full height glazing to become the outside soffit. The bold vertical lines of the panel joins are strongly expressed aligning with windows and jambs, they guild the eye up and out so as you step in through the sheltered Southern entrances the landscape flows out in front of you.
Every detail required careful thought in design and craft in construction. As two simple boxes joined by a glass link, a house that sits so beautifully in the landscape was deceptively challenging, and stands as a credit to our client passion for their new home & the builders craftsmanship to see it though, it is a end result we are all very proud to have been a part of.
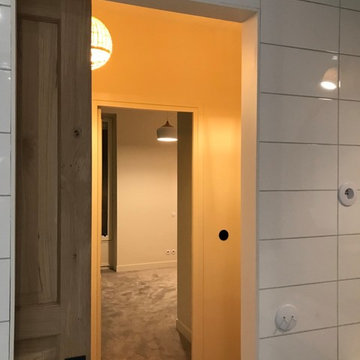
maud Beaugrand-Bernard
Modelo de recibidores y pasillos contemporáneos pequeños con paredes blancas, moqueta y suelo gris
Modelo de recibidores y pasillos contemporáneos pequeños con paredes blancas, moqueta y suelo gris
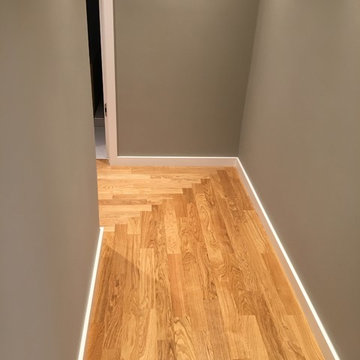
Martin Hopsch
Ejemplo de recibidores y pasillos actuales de tamaño medio con paredes grises, suelo de madera en tonos medios y suelo marrón
Ejemplo de recibidores y pasillos actuales de tamaño medio con paredes grises, suelo de madera en tonos medios y suelo marrón
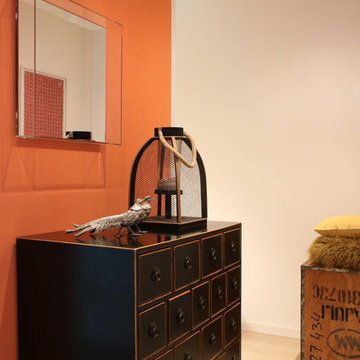
Ejemplo de recibidores y pasillos actuales de tamaño medio con parades naranjas y suelo de madera clara
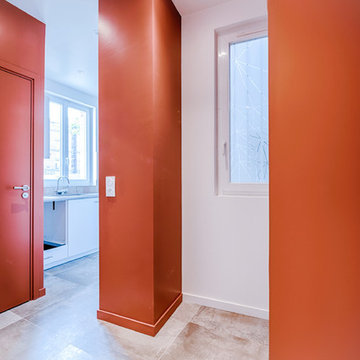
L'association du safran avec une faïence aux tonalités chaudes.
Choix d'un sol qui agrandit l'espace.
Modelo de recibidores y pasillos contemporáneos pequeños
Modelo de recibidores y pasillos contemporáneos pequeños
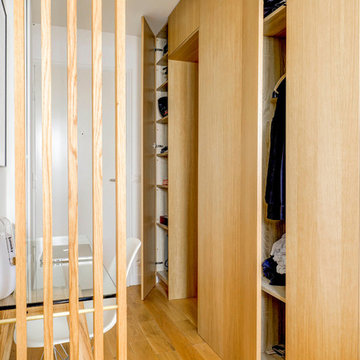
Placards en CP plaqué chêne verni. Ouvertures invisibles.
Claustra en chêne massif verni et laiton.
Crédits - Arthur Enard.
Modelo de recibidores y pasillos contemporáneos grandes con paredes blancas, suelo de madera clara y suelo marrón
Modelo de recibidores y pasillos contemporáneos grandes con paredes blancas, suelo de madera clara y suelo marrón
927 ideas para recibidores y pasillos contemporáneos naranjas
8
