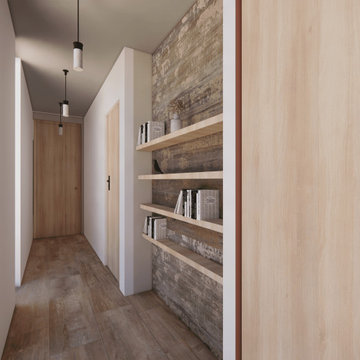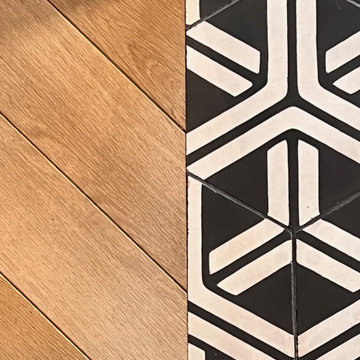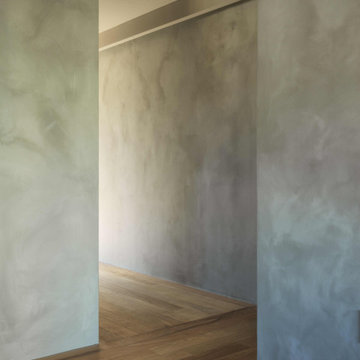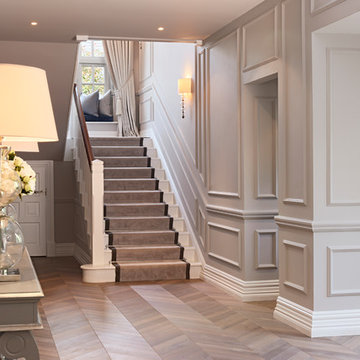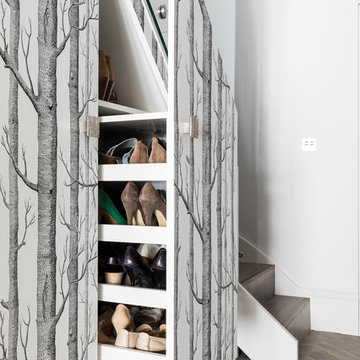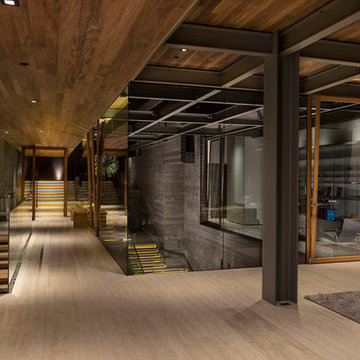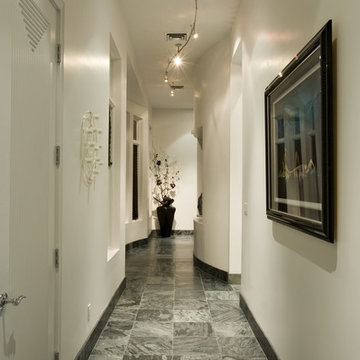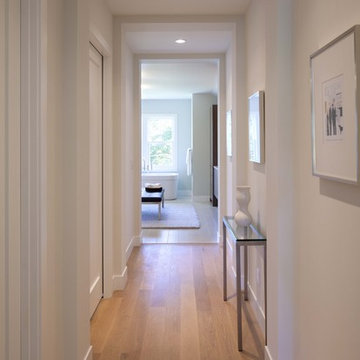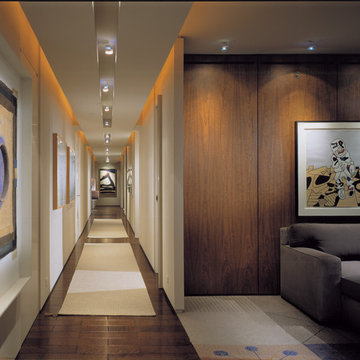20.958 ideas para recibidores y pasillos contemporáneos marrones
Ordenar por:Popular hoy
21 - 40 de 20.958 fotos
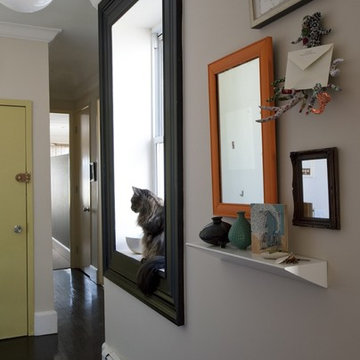
photography by Elizabeth Felicella
styling by Katherine Hammond
Modelo de recibidores y pasillos contemporáneos con paredes beige
Modelo de recibidores y pasillos contemporáneos con paredes beige
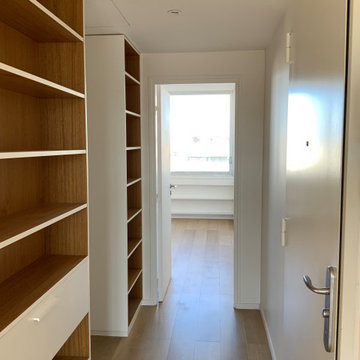
Ejemplo de recibidores y pasillos actuales de tamaño medio con paredes blancas, suelo de madera en tonos medios y suelo beige
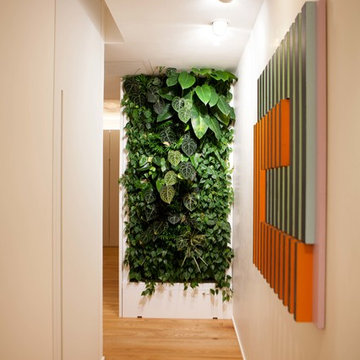
foto di Riccardo Sottoriva
Vista del corridoio e dell'accesso alla zona notte.
Giardino verticale by Sundar.
Sulla destra scultura in legno colorato by Giancarlo Sottoriva
Luci a soffitto Pop01 by Oty light.
Non esistono maniglie in tutta la casa, ma fessure oblunghe che permettono l’apertura di ante e porte a tutta altezza.
Il verde come elemento di progetto costituito da muri vegetali a parete, aumentano il comfort ambientale e il controllo del microclima interno.
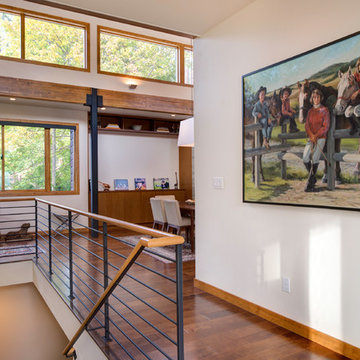
Oliver Irwin - Architectural - Real- Estate Photography - Spokane WA
Foto de recibidores y pasillos actuales de tamaño medio con paredes blancas, suelo de madera oscura y suelo marrón
Foto de recibidores y pasillos actuales de tamaño medio con paredes blancas, suelo de madera oscura y suelo marrón
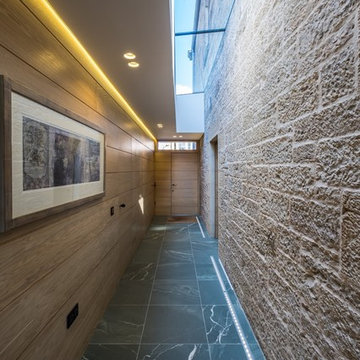
Ejemplo de recibidores y pasillos contemporáneos grandes con suelo de mármol y suelo negro
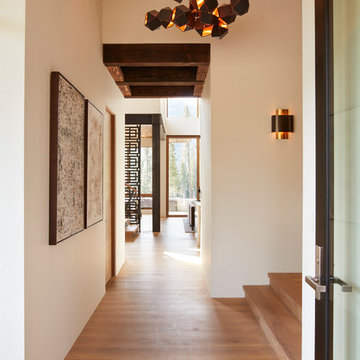
Imagen de recibidores y pasillos contemporáneos de tamaño medio con paredes blancas, suelo de madera en tonos medios y suelo marrón
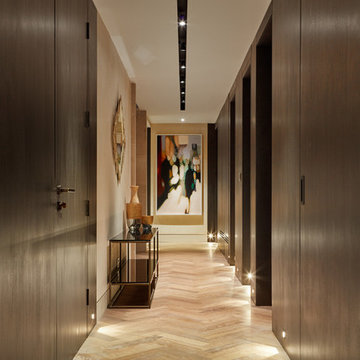
Diseño de recibidores y pasillos contemporáneos con paredes marrones, suelo de madera clara, suelo beige y iluminación
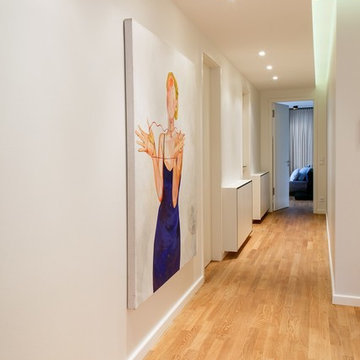
Kühnapfel Fotografie
Modelo de recibidores y pasillos actuales de tamaño medio con paredes blancas, suelo de madera clara y suelo beige
Modelo de recibidores y pasillos actuales de tamaño medio con paredes blancas, suelo de madera clara y suelo beige
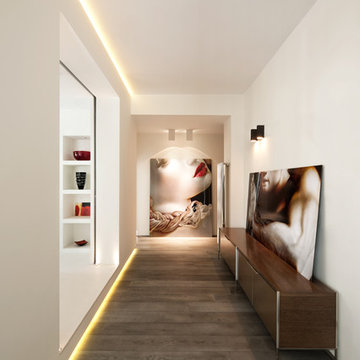
Stefano Pedretti
Ejemplo de recibidores y pasillos contemporáneos con paredes blancas y suelo de madera oscura
Ejemplo de recibidores y pasillos contemporáneos con paredes blancas y suelo de madera oscura
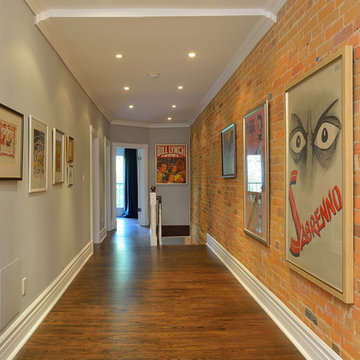
Arnal Photography
This homeowner renovated semi-detached home in Toronto is one of those rare spaces I recently photographed for a realtor friend. From what the homeowner has told me, the stained glass and light fixtures were with the house… in the attic… when they purchased it. Over a period of years they removed plaster, revealing the brick behind it, closed in the wall between the dining room and the living room (which had been opened by a previous owner) using the stained glass panels. The interesting thing was that the stained glass panels were all slightly different sizes, so their treatment in mounting them had to be especially careful.
They also paid particular attention to maintaining the heritage look of the space while upgrading utilities and adding their own more modern touches. The eclectic blend just adds to the charm of the home. Not afraid of bright colour, the daughter’s room is a shocking shade of orange, but somehow, it works!
Unfortunately, being the photographer, I have little information on sourcing aside from knowing that the kitchen is from Ikea. That said, I think this is a space that holds inspiration beyond the imagination!
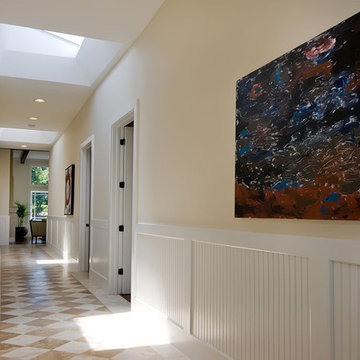
Atherton Estate newly completed in 2011.
Ejemplo de recibidores y pasillos contemporáneos con paredes beige, suelo de mármol y suelo multicolor
Ejemplo de recibidores y pasillos contemporáneos con paredes beige, suelo de mármol y suelo multicolor
20.958 ideas para recibidores y pasillos contemporáneos marrones
2
