1.167 ideas para recibidores y pasillos con suelo vinílico
Filtrar por
Presupuesto
Ordenar por:Popular hoy
181 - 200 de 1167 fotos
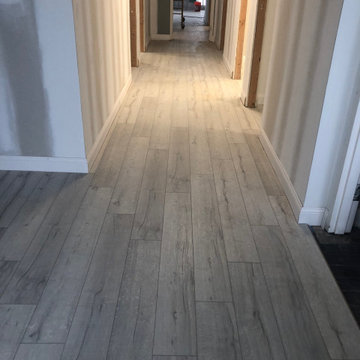
Very large doctor's office remodel. Total 10 rooms and long hallway
Imagen de recibidores y pasillos extra grandes con suelo vinílico y suelo gris
Imagen de recibidores y pasillos extra grandes con suelo vinílico y suelo gris
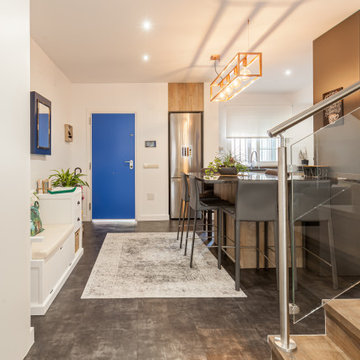
Proyecto de interiorismo y decoración vivienda unifamiliar adosada. Reforma integral.
Modelo de recibidores y pasillos actuales con paredes blancas, suelo vinílico y suelo gris
Modelo de recibidores y pasillos actuales con paredes blancas, suelo vinílico y suelo gris
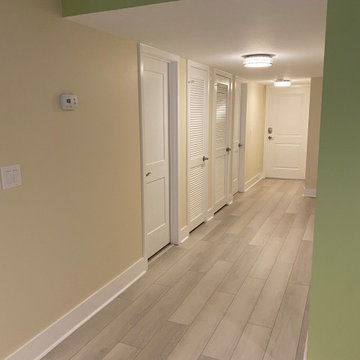
Diseño de recibidores y pasillos minimalistas de tamaño medio con paredes beige, suelo vinílico y suelo marrón
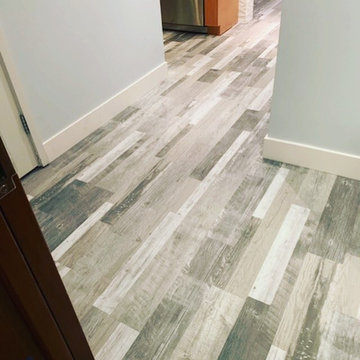
Mannington Adura Apex install 865sqft
Adura Max Apex Mannington Shiplap Chart House Install by Jose C. Water Proof Vinyl Plank with A Rustic Chic Look. Chart House offers a dramatic look that is sure to make a statement in any home. #genevaflooring #mannington #shiplap
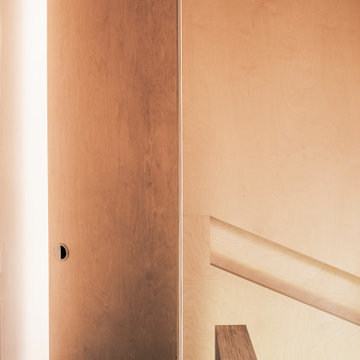
The property is a maisonette arranged on upper ground and first floor levels, is set within a 1980s terrace overlooking a similar development designed in 1976 by Sir Terry Farrell and Sir Nicholas Grimshaw.
The client wanted to convert the steep roofspace into additional accommodations and to reconfigure the existing house to improve the neglected interiors.
Once again our approach adopts a phenomenological strategy devised to stimulate the bodies of the users when negotiating different spaces, whether ascending or descending. Everyday movements around the house generate an enhanced choreography that transforms static spaces into a dynamic experience.
The reconfiguration of the middle floor aims to reduce circulation space in favour of larger bedrooms and service facilities. While the brick shell of the house is treated as a blank volume, the stairwell, designed as a subordinate space within a primary volume, is lined with birch plywood from ground to roof level. Concurrently the materials of seamless grey floors and white vertical surfaces, are reduced to the minimum to enhance the natural property of the timber in its phenomenological role.
With a strong conceptual approach the space can be handed over to the owner for appropriation and personalisation.
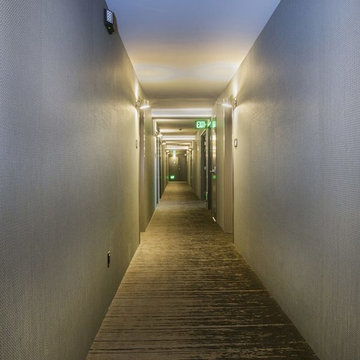
Ken Rice Photography, Stanton Architecture, Jean Pierre Berthy Designs,
Diseño de recibidores y pasillos actuales grandes con paredes grises, suelo vinílico y suelo gris
Diseño de recibidores y pasillos actuales grandes con paredes grises, suelo vinílico y suelo gris
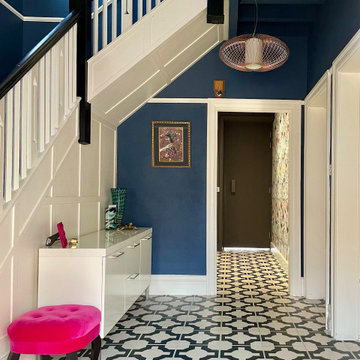
Imagen de recibidores y pasillos contemporáneos grandes con paredes azules, suelo vinílico, papel pintado y iluminación
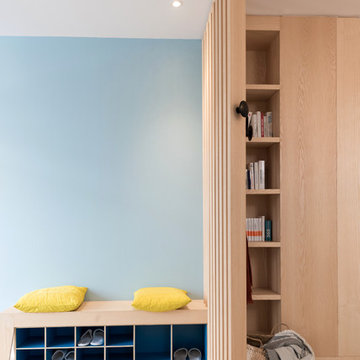
Crédit photos : Sabine Serrad
Foto de recibidores y pasillos nórdicos de tamaño medio con paredes azules, suelo vinílico y suelo beige
Foto de recibidores y pasillos nórdicos de tamaño medio con paredes azules, suelo vinílico y suelo beige
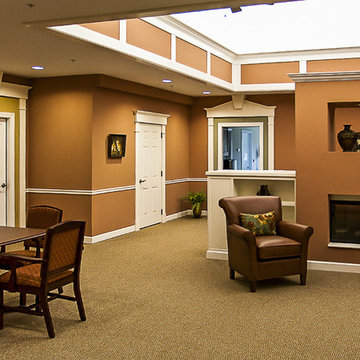
Modelo de recibidores y pasillos actuales extra grandes con paredes marrones, suelo vinílico y suelo beige
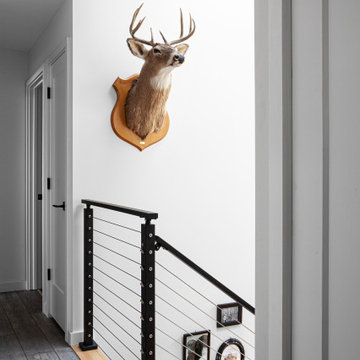
Private upstairs hallway accesses Guest Bedrooms and access stair - HLODGE - Unionville, IN - Lake Lemon - HAUS | Architecture For Modern Lifestyles (architect + photographer) - WERK | Building Modern (builder)
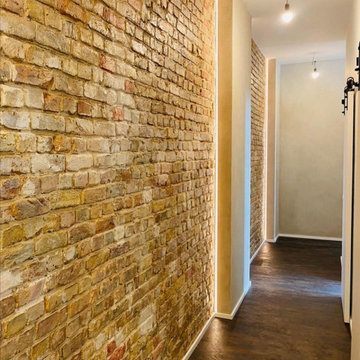
Seitenflügel haben entweder Durchgangszimmer oder lange Flure ohne Fenster.
Hier wurde die lange Strecke durch Pfeiler rhythmisiert und Licht durch LED-Streifen eingebracht. Die Wand zur Küche wurde größtenteils entfernt, damit etwas Tageslicht in den Flur kommt.
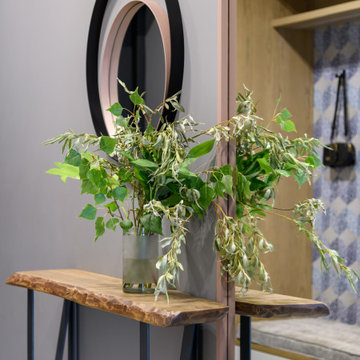
Коридор. Консоль и зеркало разрабатывалось дизайнером, производство мебели происходило под четким руководством Долгой Любови.
На полу пвх-плитка, Wineo. Бра, Lampe de Marseille Mini, Nemo. Накладные настенные светильники, Donolux. Розетки, Odace.
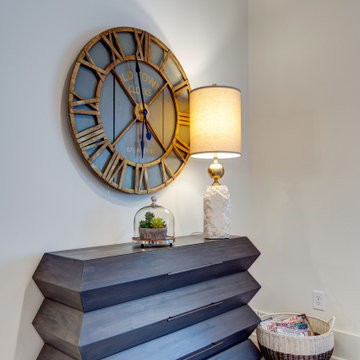
Ejemplo de recibidores y pasillos actuales pequeños con paredes beige, suelo vinílico y suelo multicolor
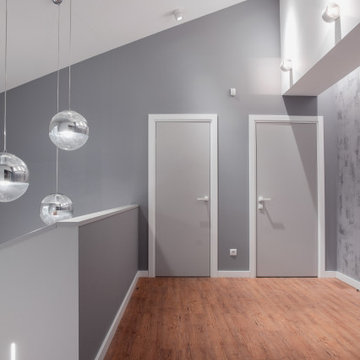
Foto de recibidores y pasillos contemporáneos de tamaño medio con paredes grises, suelo vinílico, suelo marrón y papel pintado
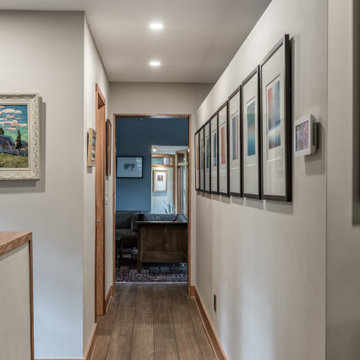
A long gallery wall was created in this kitchen remodel. This provided the perfect space to display a series of collected art. Design and build by Meadowlark Design+Build in Ann Arbor, Michigan. Photography by Sean Carter.
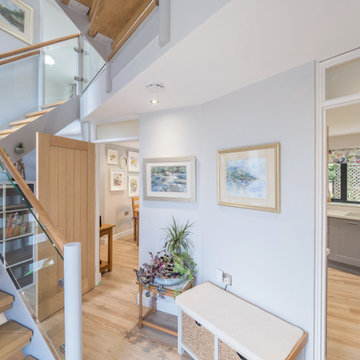
Demonstrating the ultimate result in what can be done with some spare garden space; this new house develops on the design of the atypical British suburban home, blended with modernist design cues and playful sources of light. With a well-shaded garden backdrop, the challenge was to draw in as much daylight as possible whilst still maximising functionality of spaces. A playful and bright artist’s studio sits atop the house in the roof space, with the full height hallway and feature stair playing the main part. Bedrooms lead off from the landings in this full height space, providing a bright space to enter into at the start of the day.
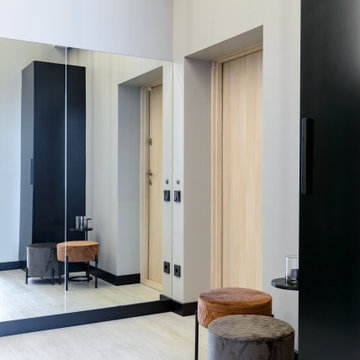
В коридоре находится маленький шкаф для верхней одежды, вся остальная одежда хранится в гардеробной комнате.
Ejemplo de recibidores y pasillos contemporáneos grandes con paredes grises, suelo vinílico y suelo gris
Ejemplo de recibidores y pasillos contemporáneos grandes con paredes grises, suelo vinílico y suelo gris
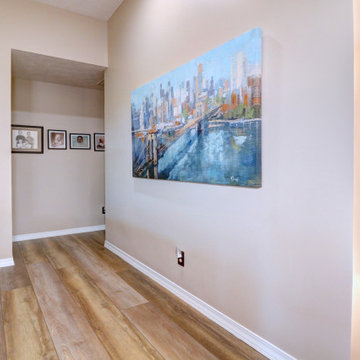
Foto de recibidores y pasillos clásicos renovados con paredes grises, suelo vinílico y suelo marrón
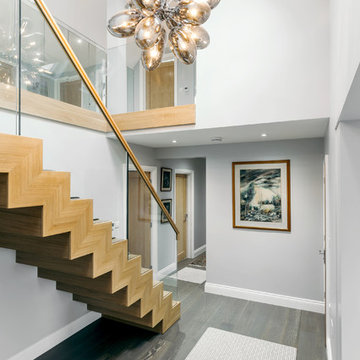
A careful yet fresh colour palette creates a series of bright and modern rooms for this luxury home. Ornaments and plants add personality with sumptuous materials used for a sophisticated finish.
Photo Credit: Robert Mills
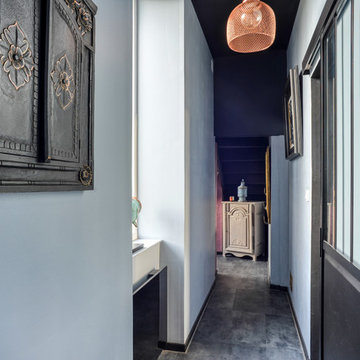
Couloir initialement entièrement en lambris vernis, y compris le plafond. Le lambris a été retiré, une fenêtre condamnée réutilisée, les murs ont été doublés de BA13 peint en gris bleuté, la porte qui donne dans la cuisine changée au profit d'une porte coulissante façon verrière en métal. Le sol en carrelage a été recouvert de dalles PVC auto plombantes façon béton ciré. Après avoir ôté le lambris au plafond, nous avons récupéré une hauteur sous plafond importante ce qui a permis de peindre le plafond et le dessous d'escalier en noir.
Meuble chiné
Photo: Séverine Richard (Meero)
1.167 ideas para recibidores y pasillos con suelo vinílico
10