212 ideas para recibidores y pasillos con suelo rojo
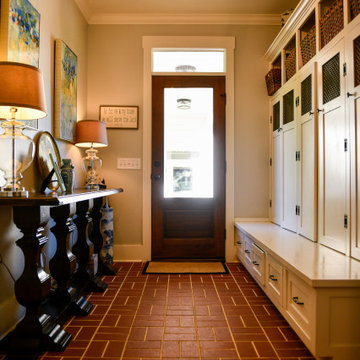
With the walkway to the garage just beyond this door, the homeowners wanted a space for their family to be able to keep all their gear ready for their busy mornings. The kids keep all their sport and school gear organized in their own special cubbies.
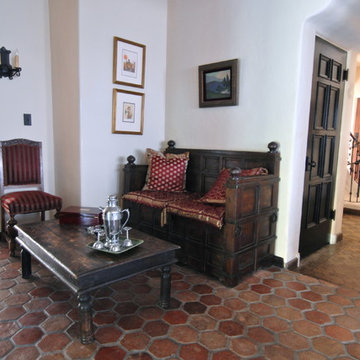
Brenda Olde Photography © 2012 Houzz
Imagen de recibidores y pasillos mediterráneos con suelo rojo
Imagen de recibidores y pasillos mediterráneos con suelo rojo
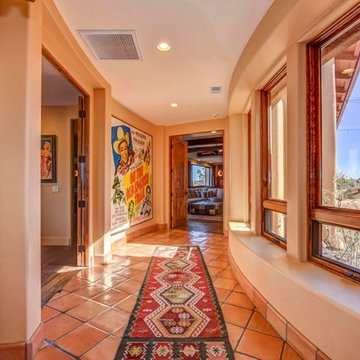
Home Design by Todd Nanke of Nanke Signature Group
Diseño de recibidores y pasillos de estilo americano grandes con paredes beige, suelo de baldosas de terracota y suelo rojo
Diseño de recibidores y pasillos de estilo americano grandes con paredes beige, suelo de baldosas de terracota y suelo rojo
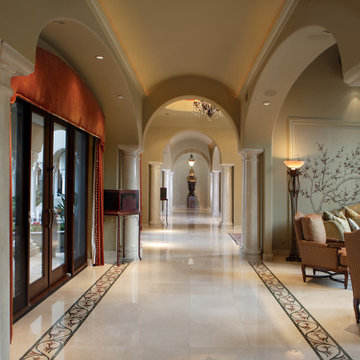
Living Room & Outdoor Living Room Hallway
Diseño de recibidores y pasillos abovedados mediterráneos extra grandes con paredes grises, suelo de madera en tonos medios y suelo rojo
Diseño de recibidores y pasillos abovedados mediterráneos extra grandes con paredes grises, suelo de madera en tonos medios y suelo rojo
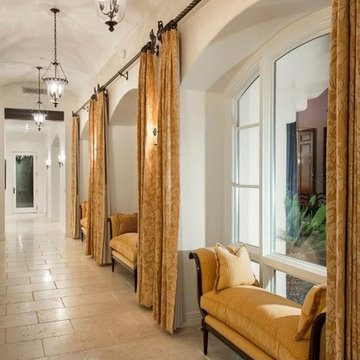
Beautiful Mediterranean style home with incredible views of Camelback Mountain! Very secluded area in Arcadia with only 13 homes in exclusive gated community. The outside areas are very private, beautifully finished and perfect for entertaining large parties or intimate gatherings. This home is both sophisticated and elegant, with finishes that are of superior quality and workmanship. Details include 1 bed/1 bath in separate casita, main house includes 3 bedrooms with bathrooms in each, plus elegant separate guest bath, office has very high ceiling with beautiful wood beams, top of line kitchen appliances. Located near high end shopping and top Scottsdale restaurants.
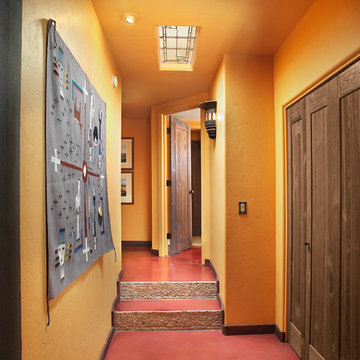
Foto de recibidores y pasillos de estilo de casa de campo con parades naranjas, suelo de cemento y suelo rojo
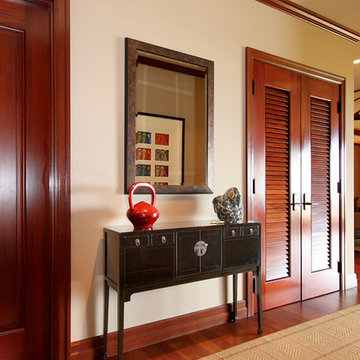
Back hall with antique chinese console and spirit stone. Tatami inspired area rug.
Foto de recibidores y pasillos exóticos de tamaño medio con paredes beige, suelo de madera en tonos medios y suelo rojo
Foto de recibidores y pasillos exóticos de tamaño medio con paredes beige, suelo de madera en tonos medios y suelo rojo
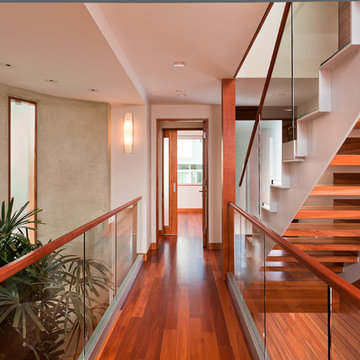
Entry hall bridge from front door.
Photographer: Clark Dugger
Modelo de recibidores y pasillos contemporáneos de tamaño medio con paredes multicolor, suelo de madera en tonos medios y suelo rojo
Modelo de recibidores y pasillos contemporáneos de tamaño medio con paredes multicolor, suelo de madera en tonos medios y suelo rojo
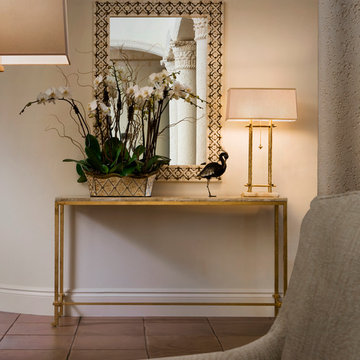
Dan Forer, Forer Incorporated
Imagen de recibidores y pasillos mediterráneos grandes con paredes beige, suelo de baldosas de terracota y suelo rojo
Imagen de recibidores y pasillos mediterráneos grandes con paredes beige, suelo de baldosas de terracota y suelo rojo
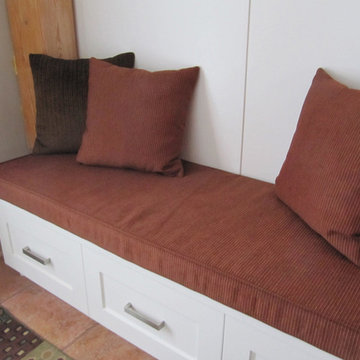
C. Marie Hebson of interiorsBYDESIGNinc.
Diseño de recibidores y pasillos modernos pequeños con paredes grises, suelo de baldosas de terracota y suelo rojo
Diseño de recibidores y pasillos modernos pequeños con paredes grises, suelo de baldosas de terracota y suelo rojo
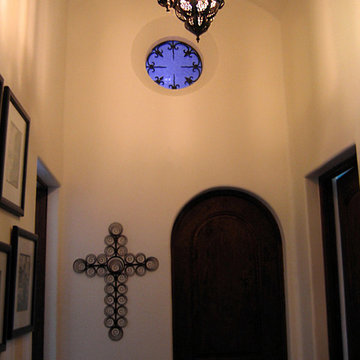
Design Consultant Jeff Doubét is the author of Creating Spanish Style Homes: Before & After – Techniques – Designs – Insights. The 240 page “Design Consultation in a Book” is now available. Please visit SantaBarbaraHomeDesigner.com for more info.
Jeff Doubét specializes in Santa Barbara style home and landscape designs. To learn more info about the variety of custom design services I offer, please visit SantaBarbaraHomeDesigner.com
Jeff Doubét is the Founder of Santa Barbara Home Design - a design studio based in Santa Barbara, California USA.
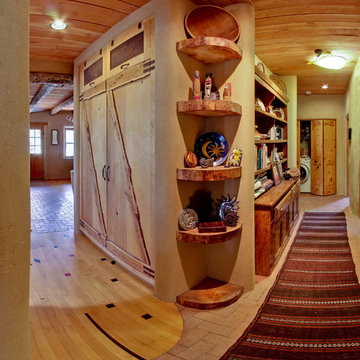
Custom pantry doors and shelves, hand-gouged/planed. Most of this wood was milled from trees cut from the property. Antique rusty hinges. Adobe mud plaster. Recycled maple floor reclaimed from school gym. Locally milled rough-sawn wood ceiling.
A design-build project by Sustainable Builders llc of Taos NM. Photo by Thomas Soule of Sustainable Builders llc.
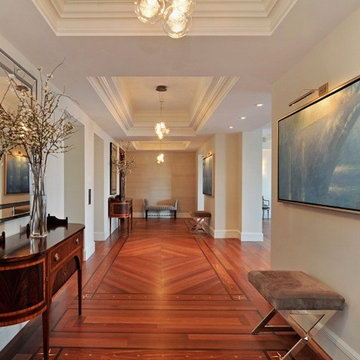
Our Kadur fixtures, add a touch of modern to this classic space. Kadur can be custom made with any number of pendants to suit your space.
Apartment Design By Felicia Zwebner Design, NYC.
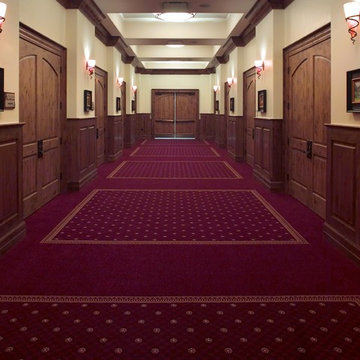
Ejemplo de recibidores y pasillos clásicos extra grandes con paredes beige, moqueta y suelo rojo
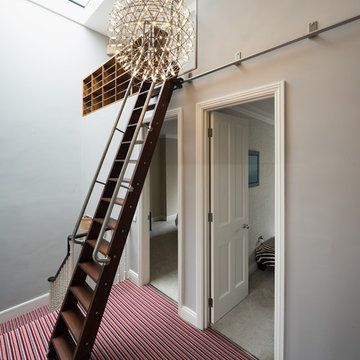
Ejemplo de recibidores y pasillos actuales de tamaño medio con paredes grises y suelo rojo
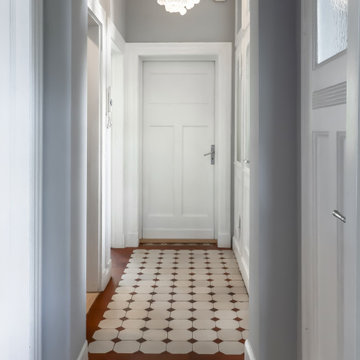
Der vorhandene Fliesenboden konnte erhalten werden.
Foto: DANS Architektur
Foto de recibidores y pasillos clásicos de tamaño medio con paredes grises, suelo de baldosas de cerámica y suelo rojo
Foto de recibidores y pasillos clásicos de tamaño medio con paredes grises, suelo de baldosas de cerámica y suelo rojo
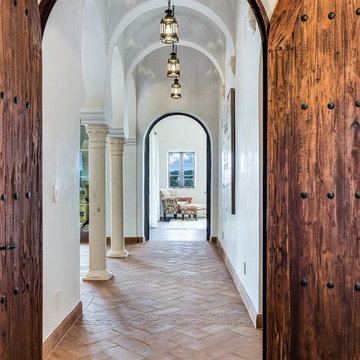
Beautiful arched, wooden doorways.
Imagen de recibidores y pasillos mediterráneos grandes con paredes blancas, suelo de baldosas de terracota y suelo rojo
Imagen de recibidores y pasillos mediterráneos grandes con paredes blancas, suelo de baldosas de terracota y suelo rojo
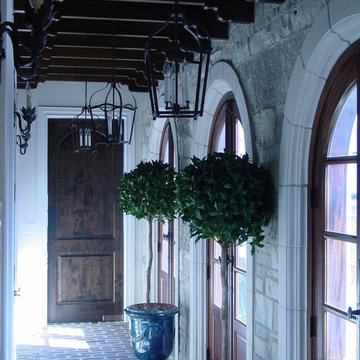
Diseño de recibidores y pasillos tradicionales de tamaño medio con paredes beige, suelo de ladrillo y suelo rojo
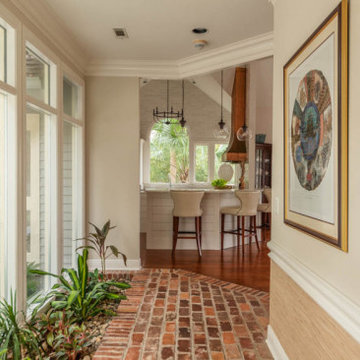
Foto de recibidores y pasillos costeros de tamaño medio con paredes multicolor, suelo de ladrillo y suelo rojo
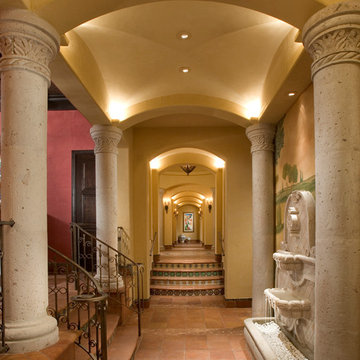
Anita Lang - IMI Design - Scottsdale, AZ
Ejemplo de recibidores y pasillos mediterráneos grandes con paredes beige, suelo de baldosas de cerámica y suelo rojo
Ejemplo de recibidores y pasillos mediterráneos grandes con paredes beige, suelo de baldosas de cerámica y suelo rojo
212 ideas para recibidores y pasillos con suelo rojo
3