30 ideas para recibidores y pasillos con suelo de cemento y suelo negro
Filtrar por
Presupuesto
Ordenar por:Popular hoy
1 - 20 de 30 fotos
Artículo 1 de 3
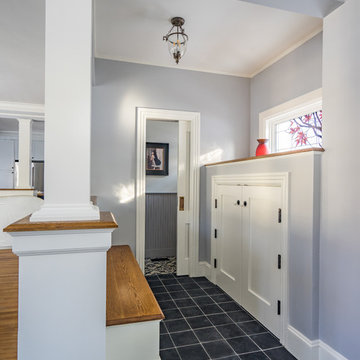
Eric Roth Photography
Imagen de recibidores y pasillos tradicionales grandes con paredes grises, suelo de cemento y suelo negro
Imagen de recibidores y pasillos tradicionales grandes con paredes grises, suelo de cemento y suelo negro
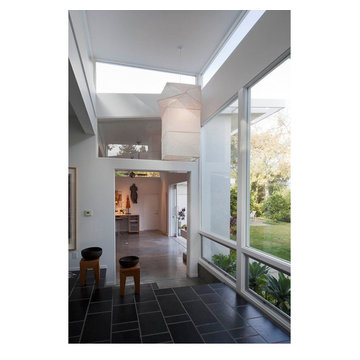
The owners of this mid-century post-and-beam Pasadena house overlooking the Arroyo Seco asked us to add onto and adapt the house to meet their current needs. The renovation infused the home with a contemporary aesthetic while retaining the home's original character (reminiscent of Cliff May's Ranch-style houses) the project includes and extension to the master bedroom, a new outdoor living room, and updates to the pool, pool house, landscape, and hardscape. we were also asked to design and fabricate custom cabinetry for the home office and an aluminum and glass table for the dining room.
PROJECT TEAM: Peter Tolkin,Angela Uriu, Dan Parks, Anthony Denzer, Leigh Jerrard,Ted Rubenstein, Christopher Girt
ENGINEERS: Charles Tan + Associates (Structural)
LANDSCAPE: Elysian Landscapes
GENERAL CONTRACTOR: Western Installations
PHOTOGRAPHER:Peter Tolkin
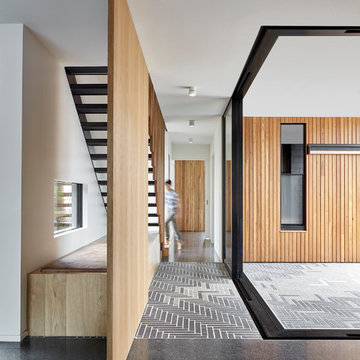
Photo by Jack Lovel Photography
Diseño de recibidores y pasillos actuales con suelo de cemento y suelo negro
Diseño de recibidores y pasillos actuales con suelo de cemento y suelo negro
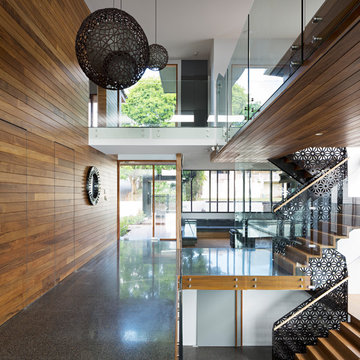
Christopher Frederick Jones
Diseño de recibidores y pasillos actuales con paredes blancas, suelo de cemento, suelo negro y cuadros
Diseño de recibidores y pasillos actuales con paredes blancas, suelo de cemento, suelo negro y cuadros
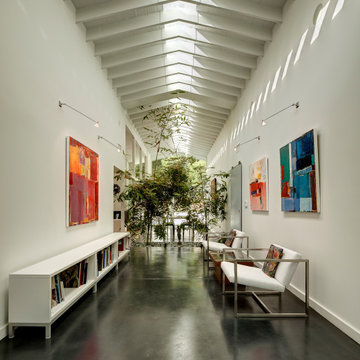
Diseño de recibidores y pasillos vintage grandes con paredes blancas, suelo de cemento y suelo negro
Foto de recibidores y pasillos clásicos renovados de tamaño medio con paredes beige, suelo de cemento y suelo negro
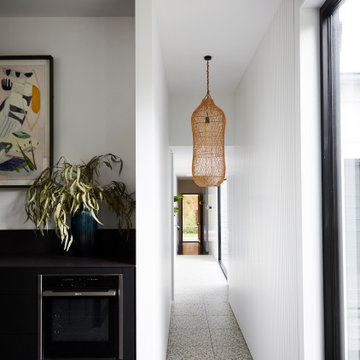
Number 16 Project. Linking Heritage Georgian architecture to modern. Inside it's all about robust interior finishes softened with layers of texture and materials. This hallway links the Georgian Cottage at the front to the modern pavillions at the back of the house.

Diseño de recibidores y pasillos contemporáneos grandes con paredes blancas, suelo de cemento, suelo negro y cuadros
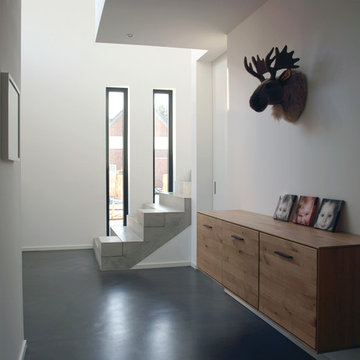
Fourmove Architekten
Foto de recibidores y pasillos modernos con paredes blancas, suelo de cemento y suelo negro
Foto de recibidores y pasillos modernos con paredes blancas, suelo de cemento y suelo negro
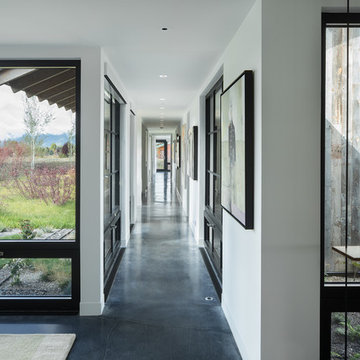
Aaron Kraft / Krafty Photos
Imagen de recibidores y pasillos actuales de tamaño medio con paredes blancas, suelo de cemento y suelo negro
Imagen de recibidores y pasillos actuales de tamaño medio con paredes blancas, suelo de cemento y suelo negro
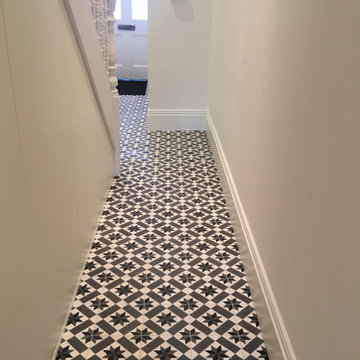
Hall tiled in Mosaic de Sur black and white tiles
Modelo de recibidores y pasillos contemporáneos pequeños con paredes blancas, suelo de cemento y suelo negro
Modelo de recibidores y pasillos contemporáneos pequeños con paredes blancas, suelo de cemento y suelo negro
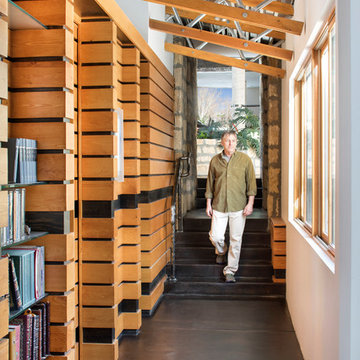
Hallway with built-in book shelves and art niches.
Modelo de recibidores y pasillos contemporáneos de tamaño medio con suelo de cemento y suelo negro
Modelo de recibidores y pasillos contemporáneos de tamaño medio con suelo de cemento y suelo negro
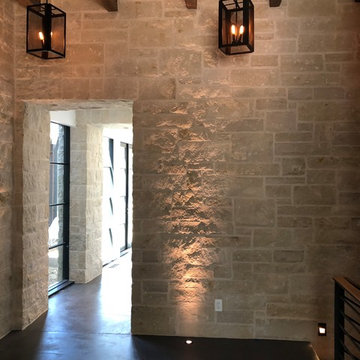
This Beautiful Farm House Modern brags of a standing seam roof, with Cedar, Steel I Beams, and Lime stone on the exterior. The interior has beautiful concrete floors throughout, with up lighting. The ceiling is a Cedar T&G, with accents of exposed beams
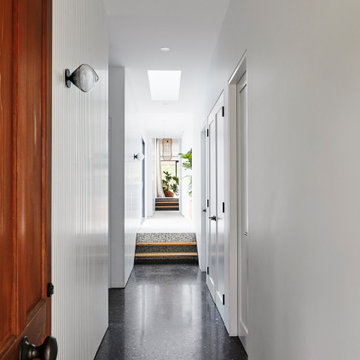
The link between traditional and modern
Modelo de recibidores y pasillos actuales grandes con paredes blancas, suelo de cemento, suelo negro y panelado
Modelo de recibidores y pasillos actuales grandes con paredes blancas, suelo de cemento, suelo negro y panelado
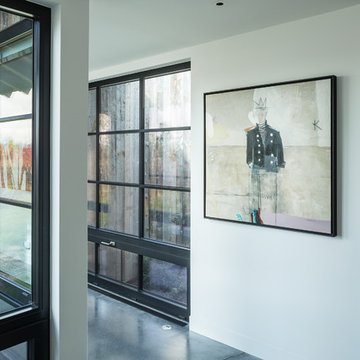
Aaron Kraft / Krafty Photos
Ejemplo de recibidores y pasillos contemporáneos de tamaño medio con paredes blancas, suelo de cemento y suelo negro
Ejemplo de recibidores y pasillos contemporáneos de tamaño medio con paredes blancas, suelo de cemento y suelo negro
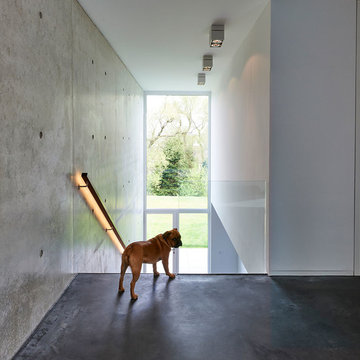
Diseño de recibidores y pasillos minimalistas de tamaño medio con paredes blancas, suelo de cemento, suelo negro y cuadros
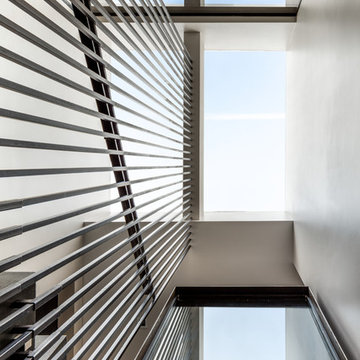
PhotoCredit: Andrew Beasley
Modelo de recibidores y pasillos contemporáneos grandes con suelo de cemento y suelo negro
Modelo de recibidores y pasillos contemporáneos grandes con suelo de cemento y suelo negro
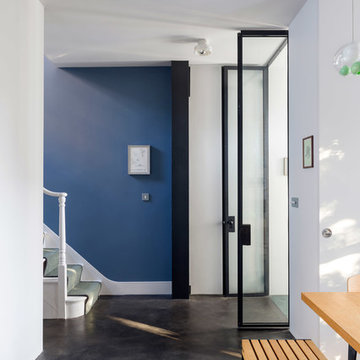
Andrew meredith
Foto de recibidores y pasillos contemporáneos de tamaño medio con paredes azules, suelo de cemento y suelo negro
Foto de recibidores y pasillos contemporáneos de tamaño medio con paredes azules, suelo de cemento y suelo negro
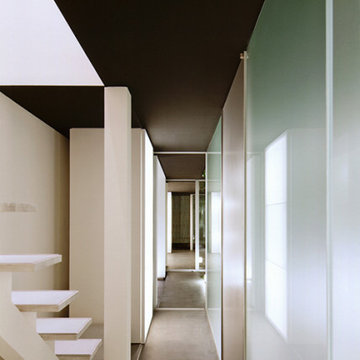
Diseño de recibidores y pasillos minimalistas pequeños con paredes blancas, suelo de cemento y suelo negro
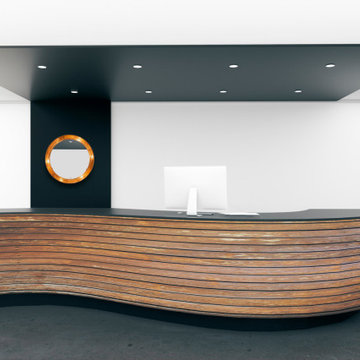
Created in the late 1930s, the PH mirror features backlit illumination that provides a reflection that is free from shadows and glare. PH’s wall mounted mirror design fits harmoniously with the widest variety of interior settings – from the grandest of hallways to the smallest of bathrooms – and provides a reflection of superior clarity regardless of its environment.
30 ideas para recibidores y pasillos con suelo de cemento y suelo negro
1