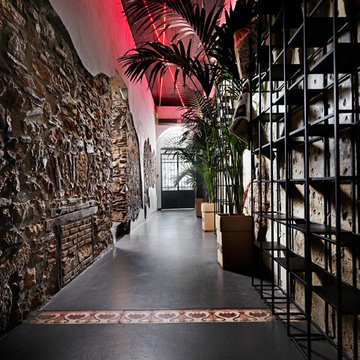20 ideas para recibidores y pasillos con paredes marrones y suelo negro
Filtrar por
Presupuesto
Ordenar por:Popular hoy
1 - 20 de 20 fotos
Artículo 1 de 3
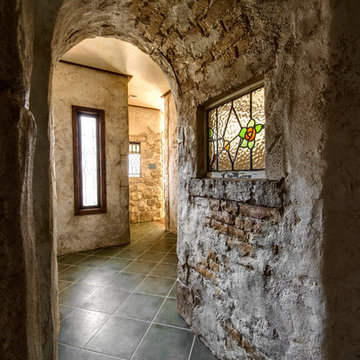
その道の先にいったい何があるのだろう。見知らぬ街を彷徨うときのような高揚と心細さ。そんな心の機微が、我が家に宿る喜び。
Modelo de recibidores y pasillos tradicionales pequeños con paredes marrones y suelo negro
Modelo de recibidores y pasillos tradicionales pequeños con paredes marrones y suelo negro
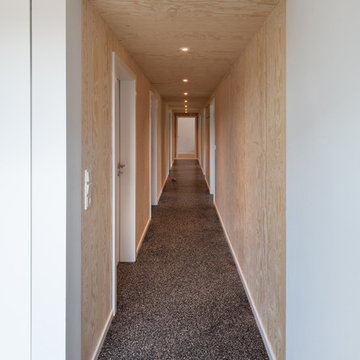
Flur mit Seekieferverkleidung (Fotograf: Marcus Ebener, Berlin)
Foto de recibidores y pasillos nórdicos grandes con paredes marrones, suelo de terrazo y suelo negro
Foto de recibidores y pasillos nórdicos grandes con paredes marrones, suelo de terrazo y suelo negro
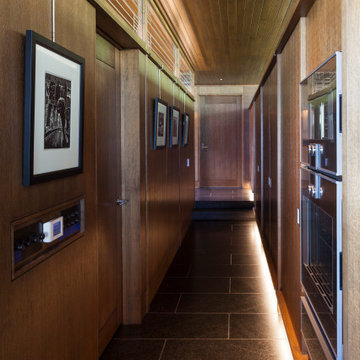
A tea pot, being a vessel, is defined by the space it contains, it is not the tea pot that is important, but the space.
Crispin Sartwell
Located on a lake outside of Milwaukee, the Vessel House is the culmination of an intense 5 year collaboration with our client and multiple local craftsmen focused on the creation of a modern analogue to the Usonian Home.
As with most residential work, this home is a direct reflection of it’s owner, a highly educated art collector with a passion for music, fine furniture, and architecture. His interest in authenticity drove the material selections such as masonry, copper, and white oak, as well as the need for traditional methods of construction.
The initial diagram of the house involved a collection of embedded walls that emerge from the site and create spaces between them, which are covered with a series of floating rooves. The windows provide natural light on three sides of the house as a band of clerestories, transforming to a floor to ceiling ribbon of glass on the lakeside.
The Vessel House functions as a gallery for the owner’s art, motorcycles, Tiffany lamps, and vintage musical instruments – offering spaces to exhibit, store, and listen. These gallery nodes overlap with the typical house program of kitchen, dining, living, and bedroom, creating dynamic zones of transition and rooms that serve dual purposes allowing guests to relax in a museum setting.
Through it’s materiality, connection to nature, and open planning, the Vessel House continues many of the Usonian principles Wright advocated for.
Overview
Oconomowoc, WI
Completion Date
August 2015
Services
Architecture, Interior Design, Landscape Architecture
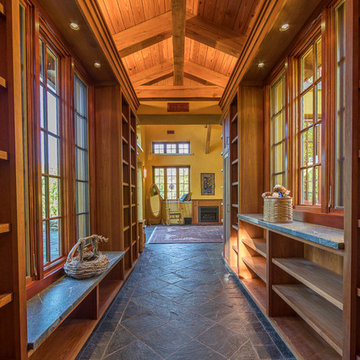
Modelo de recibidores y pasillos rurales de tamaño medio con paredes marrones, suelo de pizarra y suelo negro
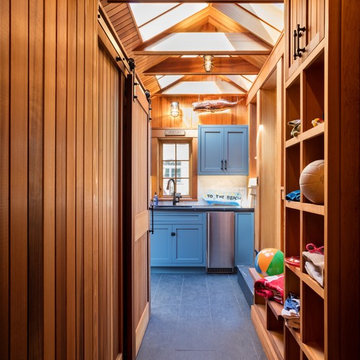
Modelo de recibidores y pasillos costeros de tamaño medio con paredes marrones, suelo de pizarra y suelo negro
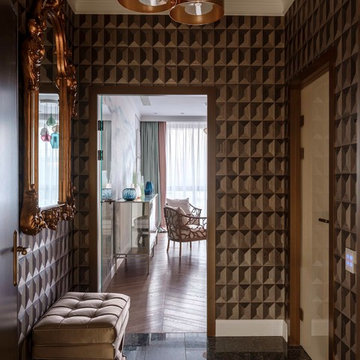
Foto de recibidores y pasillos contemporáneos pequeños con suelo de mármol, paredes marrones y suelo negro
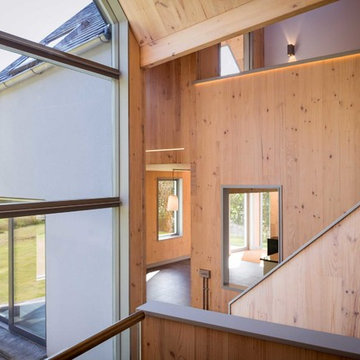
Johnny Barrington
Diseño de recibidores y pasillos contemporáneos grandes con paredes marrones, suelo de baldosas de cerámica y suelo negro
Diseño de recibidores y pasillos contemporáneos grandes con paredes marrones, suelo de baldosas de cerámica y suelo negro
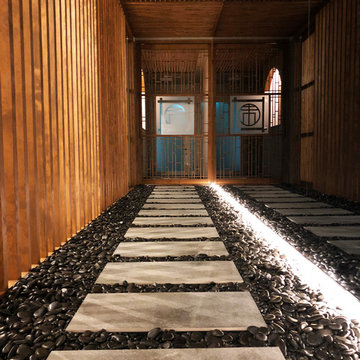
玉砂利と石畳を施した通路
壁面はカラーガラスと木ルーバー
ガラスに映りこむ姿が空間の広がりを演出します
Nextcolors.Inc
Modelo de recibidores y pasillos asiáticos de tamaño medio con paredes marrones, suelo de baldosas de porcelana y suelo negro
Modelo de recibidores y pasillos asiáticos de tamaño medio con paredes marrones, suelo de baldosas de porcelana y suelo negro
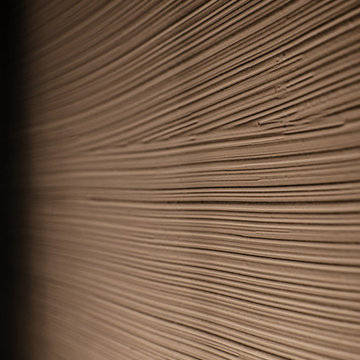
Diseño de recibidores y pasillos modernos extra grandes con paredes marrones, suelo vinílico y suelo negro
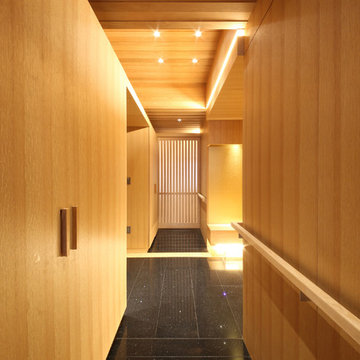
Photo by 今村壽博
Diseño de recibidores y pasillos minimalistas grandes con paredes marrones y suelo negro
Diseño de recibidores y pasillos minimalistas grandes con paredes marrones y suelo negro
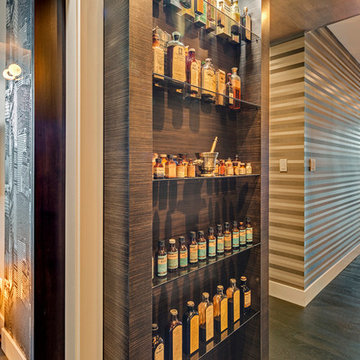
Keith Henderson
Imagen de recibidores y pasillos eclécticos de tamaño medio con paredes marrones, suelo de madera oscura y suelo negro
Imagen de recibidores y pasillos eclécticos de tamaño medio con paredes marrones, suelo de madera oscura y suelo negro
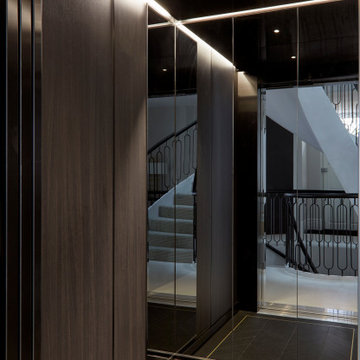
This image showcases a luxurious and sophisticated lift, exuding an aura of allure and elegance with its dark and moody finishes. The sleek design and rich tones create a sense of opulence and refinement, elevating the space to a new level of luxury.
The dark moody finishes, such as deep wood paneling or glossy black surfaces, exude a sense of drama and sophistication, while also adding a touch of intimacy and mystery to the lift. Subtle lighting fixtures enhance the ambiance, casting a warm and inviting glow that complements the luxurious surroundings.
Every detail in the lift is meticulously crafted to create a seamless and indulgent experience for passengers. From the plush seating to the gleaming metal accents, each element contributes to the overall sense of luxury and refinement.
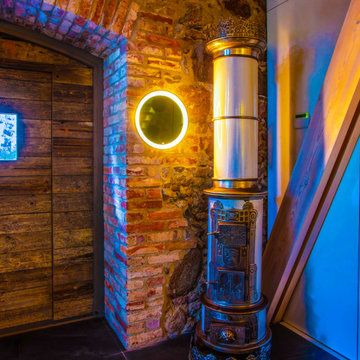
Created in the late 1930s, the PH mirror features backlit illumination that provides a reflection that is free from shadows and glare. PH’s wall mounted mirror design fits harmoniously with the widest variety of interior settings – from the grandest of hallways to the smallest of bathrooms – and provides a reflection of superior clarity regardless of its environment.
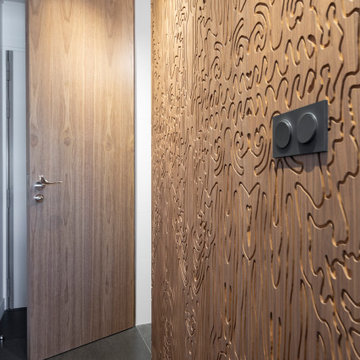
Dans ce studio tout en longueur la partie sanitaire et la cuisine ont été restructurées, optimisées pour créer un espace plus fonctionnel et pour agrandir la pièce de vie.
Pour simplifier l’espace et créer un élément architectural distinctif, la cuisine et les sanitaires ont été regroupés dans un écrin de bois sculpté.
Les différents pans de bois de cet écrin ne laissent pas apparaître les fonctions qu’ils dissimulent.
Pensé comme un tableau, le coin cuisine s’ouvre sur la pièce de vie, alors que la partie sanitaire plus en retrait accueille une douche, un plan vasque, les toilettes, un grand dressing et une machine à laver.
La pièce de vie est pensée comme un salon modulable, en salle à manger, ou en chambre.
Ce salon placé près de l’unique baie vitrée se prolonge visuellement sur le balcon.
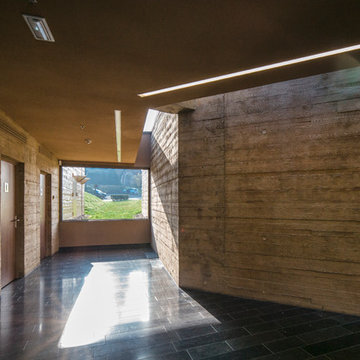
Diseño de recibidores y pasillos actuales grandes con paredes marrones, suelo de mármol y suelo negro
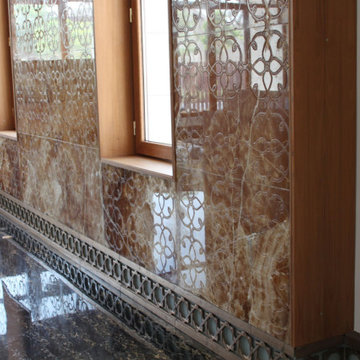
Onyx etching and open book design
Modelo de recibidores y pasillos clásicos renovados de tamaño medio con paredes marrones, suelo de mármol, suelo negro, casetón y panelado
Modelo de recibidores y pasillos clásicos renovados de tamaño medio con paredes marrones, suelo de mármol, suelo negro, casetón y panelado
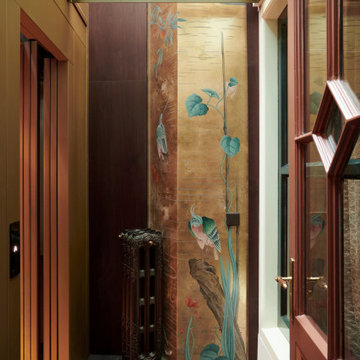
Ejemplo de recibidores y pasillos clásicos pequeños con paredes marrones, suelo de baldosas de cerámica, suelo negro y papel pintado
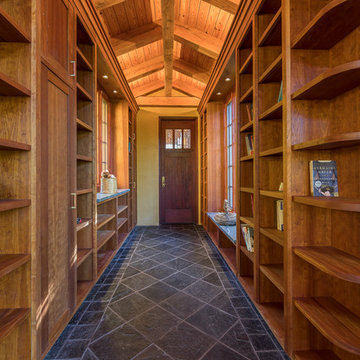
Ejemplo de recibidores y pasillos rústicos de tamaño medio con paredes marrones, suelo de pizarra y suelo negro
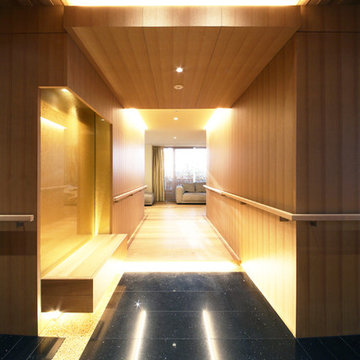
Photo by 今村壽博
Foto de recibidores y pasillos minimalistas extra grandes con paredes marrones y suelo negro
Foto de recibidores y pasillos minimalistas extra grandes con paredes marrones y suelo negro
20 ideas para recibidores y pasillos con paredes marrones y suelo negro
1
