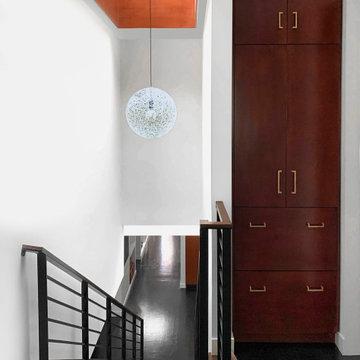816 ideas para recibidores y pasillos con suelo negro
Filtrar por
Presupuesto
Ordenar por:Popular hoy
161 - 180 de 816 fotos
Artículo 1 de 2
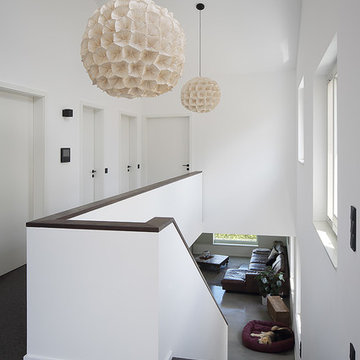
(c) RADON photography / Norman Radon
Foto de recibidores y pasillos contemporáneos de tamaño medio con paredes blancas, moqueta y suelo negro
Foto de recibidores y pasillos contemporáneos de tamaño medio con paredes blancas, moqueta y suelo negro
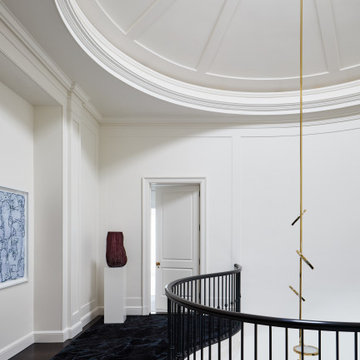
Key decor elements include:
Chandelier: Discus Vine 7 chandelier from Matter
Art: Untitled by Bo Joseph from Sears Peyton
Vase on pedestal: Vissio Burnout 4 Unique vase from The Future Perfect
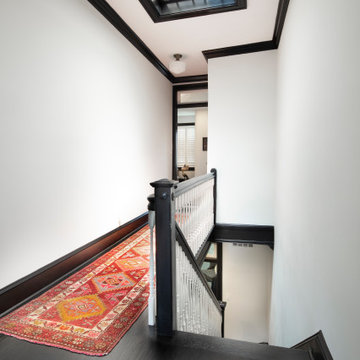
The owners of this stately Adams Morgan rowhouse wanted to reconfigure rooms on the two upper levels. Our crews fully gutted and reframed the floors and walls of the front rooms, taking the opportunity of open walls to increase energy-efficiency with spray foam insulation at exposed exterior walls.
In the hallways, new ebony wood floors and matching trim contrast with white walls for a classic black and white. The original stairway treads and handrails were also stained ebony to match. In the rooms, the dark floors provide the perfect backdrop for the clients’ colorful art, textiles, and collectibles. Our carpenters refurbished the existing stair railings and balusters. They also reinstalled the operable transoms over interior doors.
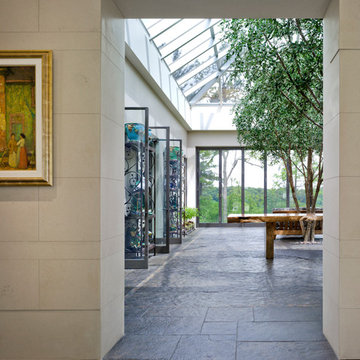
Foto de recibidores y pasillos actuales grandes con paredes beige, suelo de pizarra y suelo negro
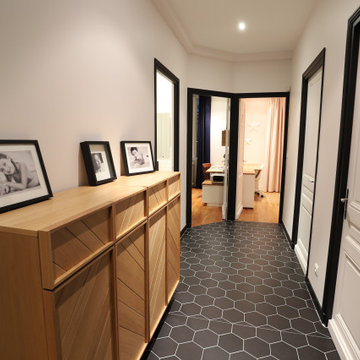
Le pallier qui dessert les chambres , salles de bain et WC est rythmé par le sol et les encadrements noirs.
Modelo de recibidores y pasillos contemporáneos con paredes blancas y suelo negro
Modelo de recibidores y pasillos contemporáneos con paredes blancas y suelo negro
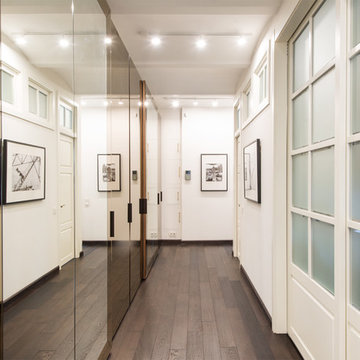
Дизайнеры: Никита Донин, Татьяна Картишина.
Двухуровневая квартира с мансардным этажом находится в историческом центре Москвы в жилом доме, построенном в эпоху конструктивизма. Основной задачей перед дизайнерами, приступившими к разработке проекта, стояло бережное сохранение существующих архитектурных решений с арочными потолками в нижнем этаже и двускатной крышей мансарды с несущими деревянными балками. Чистые архитектурные формы решено было подчеркнуть универсальным белым цветом стен. На контрасте с ними были выбраны полы черного цвета из массивной доски.
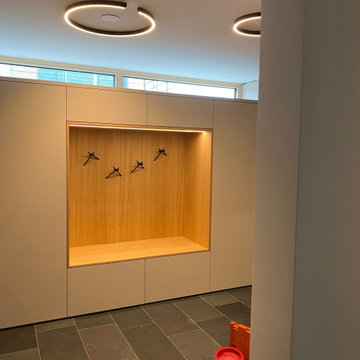
Entwurf und Planung der Garderoben-EInbauschränke nach Maß.
Ausgeführt wurde das Projekt von einer ortsansässigen Schreinerei.
Imagen de recibidores y pasillos minimalistas de tamaño medio con paredes blancas, suelo de pizarra y suelo negro
Imagen de recibidores y pasillos minimalistas de tamaño medio con paredes blancas, suelo de pizarra y suelo negro
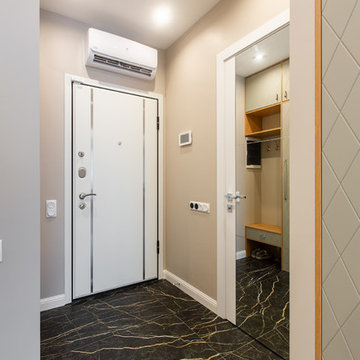
В коридоре сделан шкаф по эскизам дизайнера для хозяйственных принадлежностей. Аналогичный по цвету и фактуре сделан при входе для верхней одежды.
Modelo de recibidores y pasillos contemporáneos de tamaño medio con paredes beige, suelo de baldosas de porcelana y suelo negro
Modelo de recibidores y pasillos contemporáneos de tamaño medio con paredes beige, suelo de baldosas de porcelana y suelo negro
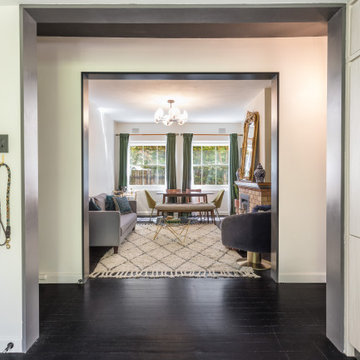
Through careful replanning we have cut two large openings to open the kitchen, through the hall and into the lounge and dining. The opening are treated with solid timber and pained in dark charcoal.
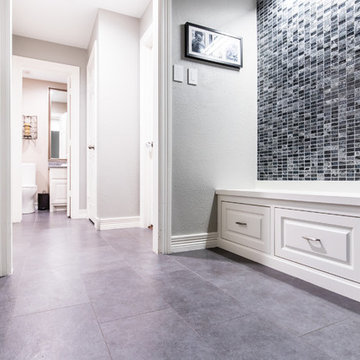
The Custom bench with storage is paired with the distinctive hues of AVANT SILVER NIGHT tile on the wall and the soft unpolished sandstone in modern black hues on the floor
This mosaic of natural stones is punctuated by a rich translucent glass in a mosaic of rectangles in Avant tile.
A perfect blend of classic elegance and contemporary arrangement, sure to inspire the most discerning designer
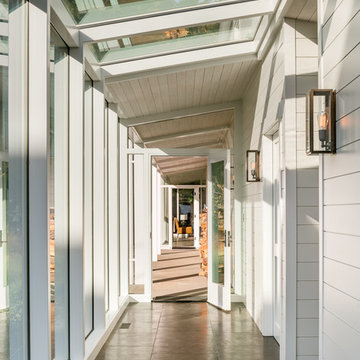
Eric Staudenmaier
Modelo de recibidores y pasillos actuales grandes con paredes blancas, suelo de pizarra y suelo negro
Modelo de recibidores y pasillos actuales grandes con paredes blancas, suelo de pizarra y suelo negro
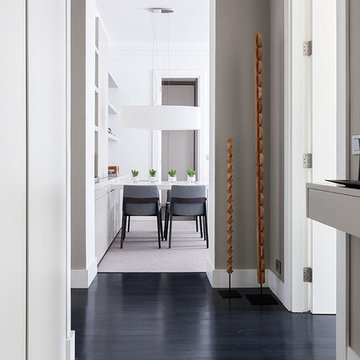
Diseño de recibidores y pasillos contemporáneos con paredes grises, suelo de madera oscura y suelo negro
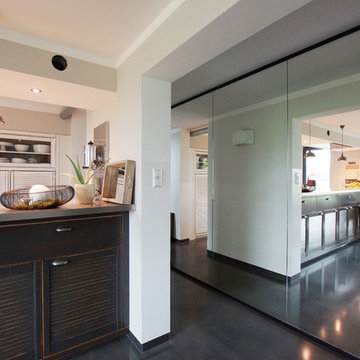
Foto de recibidores y pasillos contemporáneos de tamaño medio con suelo de cemento, paredes blancas y suelo negro
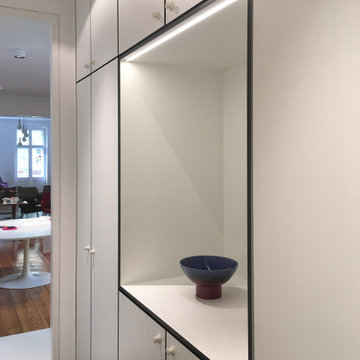
Der Flur wurde um ein platzeffizientes Hauswirtschafts-Einbaumöbel ergänzt. Es schafft Platz für Waschmaschine, Trockner, 3 Getränkekisten, Werkzeug, Elektrogeräte und zusätzlichen Stauraum.
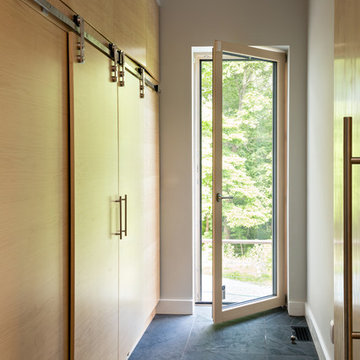
Mudroom @ Lincoln Net Zero House,
photography by Dan Cutrona
Imagen de recibidores y pasillos minimalistas de tamaño medio con paredes beige, suelo de madera en tonos medios y suelo negro
Imagen de recibidores y pasillos minimalistas de tamaño medio con paredes beige, suelo de madera en tonos medios y suelo negro
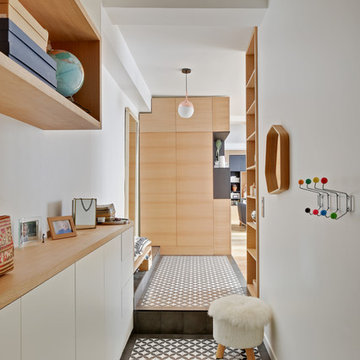
Premier plan:
Meubles en enfilade dans un couloir d'entrée:
Ruban chêne formant une niche, un plateau et un banc,
Meubles hauts et bas de rangement, fermés par des portes,
Colonne ouverte à étagères.
En face, Penderie et meuble bibliothèque.
Finition plaquage chêne vernis et façades laquées.
Eclairage LED vertical.
Photo: Claire Illi
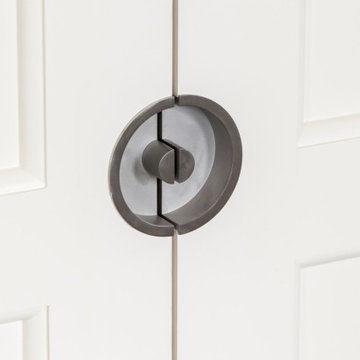
Circular handles on sliding pocket doors dividing the hallway from the living space.
Imagen de recibidores y pasillos tradicionales grandes con paredes grises, suelo de mármol y suelo negro
Imagen de recibidores y pasillos tradicionales grandes con paredes grises, suelo de mármol y suelo negro
816 ideas para recibidores y pasillos con suelo negro
9
