151 ideas para recibidores y pasillos con suelo naranja
Filtrar por
Presupuesto
Ordenar por:Popular hoy
121 - 140 de 151 fotos
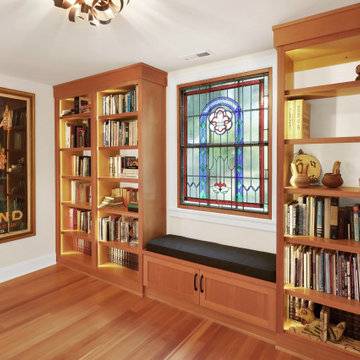
1600 square foot addition and complete remodel to existing historic home
Imagen de recibidores y pasillos tradicionales grandes con paredes grises, suelo de madera en tonos medios y suelo naranja
Imagen de recibidores y pasillos tradicionales grandes con paredes grises, suelo de madera en tonos medios y suelo naranja
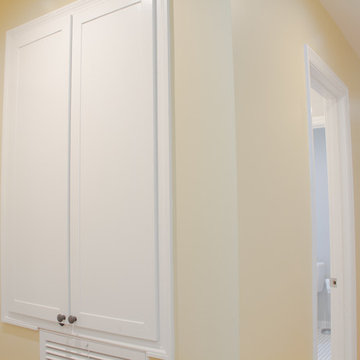
Reconfigured doorway entries, and the original master bedroom & bath, allowed for a new master suite addition as well as an access point to the backyard. The requirement of a new air conditioning handling unit enabled creative solutions to be applied to a planned custom linen closet.
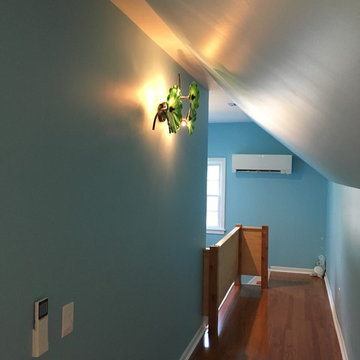
Jaime
Imagen de recibidores y pasillos actuales de tamaño medio con paredes azules, suelo laminado y suelo naranja
Imagen de recibidores y pasillos actuales de tamaño medio con paredes azules, suelo laminado y suelo naranja
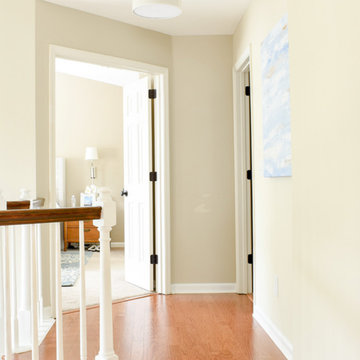
Diseño de recibidores y pasillos tradicionales renovados de tamaño medio con paredes beige, suelo de madera en tonos medios y suelo naranja
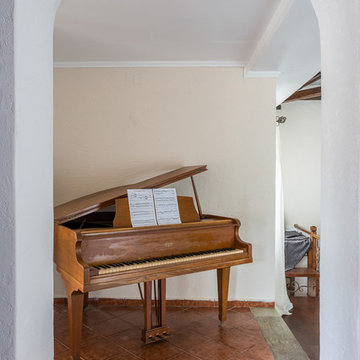
Foto de recibidores y pasillos tradicionales renovados de tamaño medio con paredes beige, suelo de baldosas de cerámica y suelo naranja
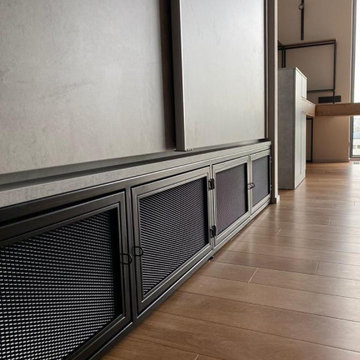
Diseño de recibidores y pasillos urbanos pequeños con paredes grises, bandeja, suelo de madera en tonos medios y suelo naranja
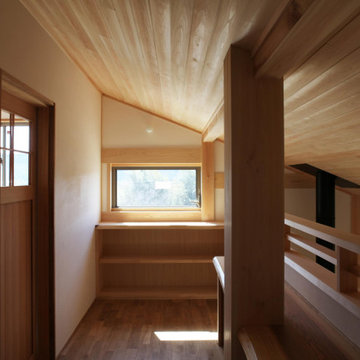
Diseño de recibidores y pasillos abovedados asiáticos de tamaño medio con paredes blancas, suelo de madera en tonos medios y suelo naranja
Architect Frank McGuire created an elegant curve in the hallway that leads from the entryway to a guest room, which can be hidden with a drape.. Photographs by jonathan kozowyk.
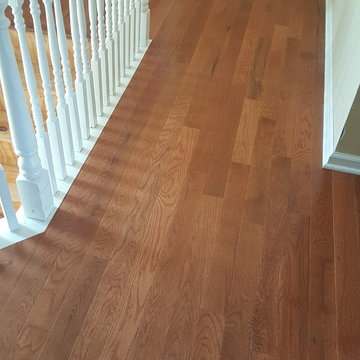
Highway Flooring Inc.
Modelo de recibidores y pasillos tradicionales de tamaño medio con paredes amarillas, suelo de madera en tonos medios y suelo naranja
Modelo de recibidores y pasillos tradicionales de tamaño medio con paredes amarillas, suelo de madera en tonos medios y suelo naranja
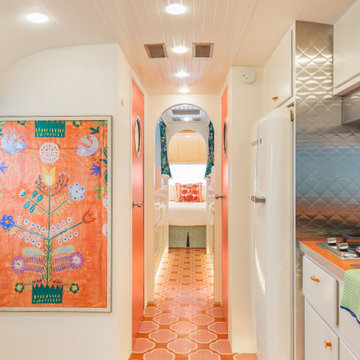
Foto de recibidores y pasillos eclécticos pequeños con paredes blancas, suelo de madera pintada y suelo naranja
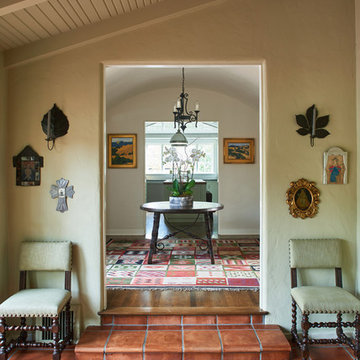
Modelo de recibidores y pasillos mediterráneos grandes con paredes beige, suelo de baldosas de terracota y suelo naranja
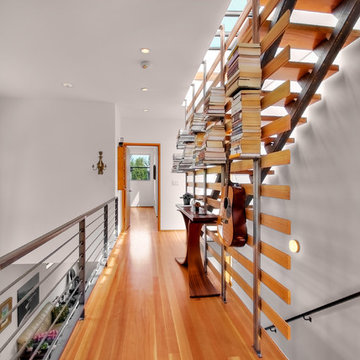
Diseño de recibidores y pasillos actuales con paredes blancas, suelo de madera en tonos medios, suelo naranja y iluminación
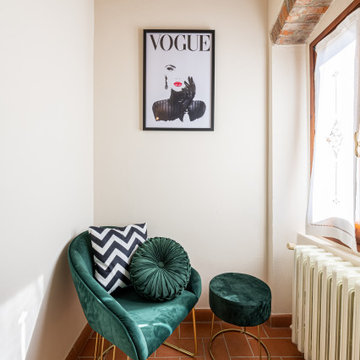
angolo lettura dopo restyling
Ejemplo de recibidores y pasillos mediterráneos con suelo de baldosas de terracota, suelo naranja y vigas vistas
Ejemplo de recibidores y pasillos mediterráneos con suelo de baldosas de terracota, suelo naranja y vigas vistas
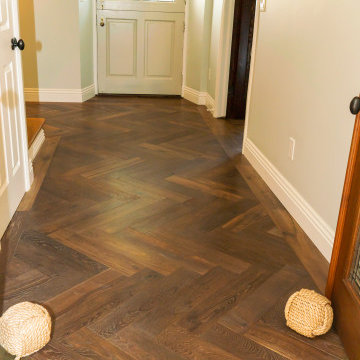
Karndean flooring style paired with medium wood to create a retro look.
Imagen de recibidores y pasillos de estilo americano extra grandes con paredes blancas, suelo de madera en tonos medios y suelo naranja
Imagen de recibidores y pasillos de estilo americano extra grandes con paredes blancas, suelo de madera en tonos medios y suelo naranja
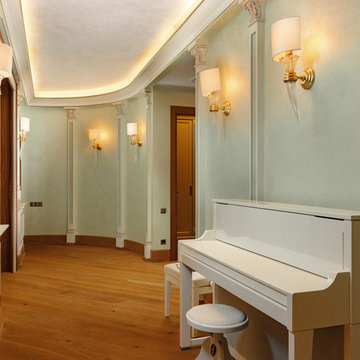
Валерий Васильев
Imagen de recibidores y pasillos clásicos grandes con paredes verdes y suelo naranja
Imagen de recibidores y pasillos clásicos grandes con paredes verdes y suelo naranja
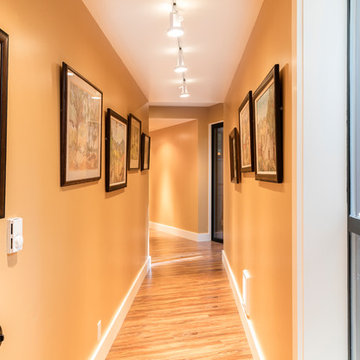
Creating a bridge between buildings at The Sea Ranch is an unusual undertaking. Though several residential, elevated walkways and a couple of residential bridges do exist, in general, the design elements of The Sea Ranch favor smaller, separate buildings. However, to make all of these buildings work for the owners and their pets, they really needed a bridge. Early on David Moulton AIA consulted The Sea Ranch Design Review Committee on their receptiveness to this project. Many different ideas were discussed with the Design Committee but ultimately, given the strong need for the bridge, they asked that it be designed in a way that expressed the organic nature of the landscape. There was strong opposition to creating a straight, longitudinal structure. Soon it became apparent that a central tower sporting a small viewing deck and screened window seat provided the owners with key wildlife viewing spots and gave the bridge a central structural point from which the adjacent, angled arms could reach west between the trees to the main house and east between the trees to the new master suite. The result is a precise and carefully designed expression of the landscape: an enclosed bridge elevated above wildlife paths and woven within inches of towering redwood trees.
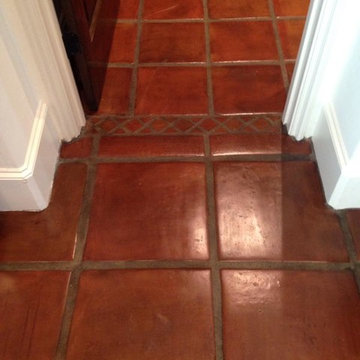
Foto de recibidores y pasillos mediterráneos de tamaño medio con paredes blancas, suelo de baldosas de terracota y suelo naranja
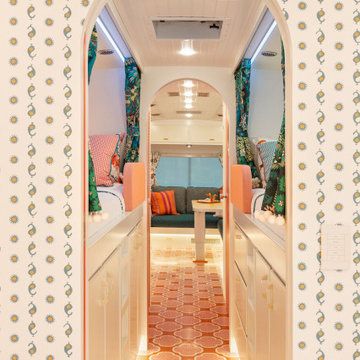
Ejemplo de recibidores y pasillos eclécticos pequeños con paredes blancas, suelo de madera pintada y suelo naranja
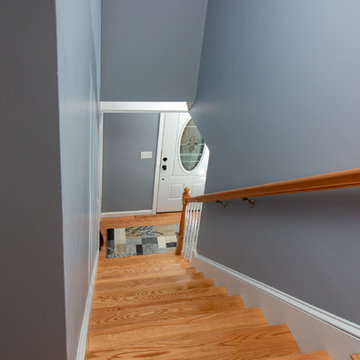
This Hallway and stairway project was designed by Nicole from our Windham showroom. This project features Select & Better wood floors in Red Oak. The dimensions are in 3 ¼ long throughout the hallway & stairway with Natural stain color.
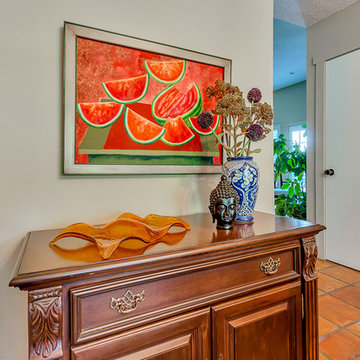
Diseño de recibidores y pasillos de estilo americano de tamaño medio con paredes beige, suelo de baldosas de terracota y suelo naranja
151 ideas para recibidores y pasillos con suelo naranja
7