248 ideas para recibidores y pasillos con suelo multicolor
Filtrar por
Presupuesto
Ordenar por:Popular hoy
141 - 160 de 248 fotos
Artículo 1 de 3
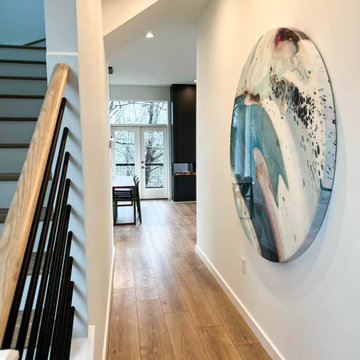
Situated in the elegant Olivette Agrihood of Asheville, NC, this breathtaking modern design has views of the French Broad River and Appalachian mountains beyond. With a minimum carbon footprint, this green home has everything you could want in a mountain dream home.
-
-
This modern entryway draws you into the main living space with amazing local art.
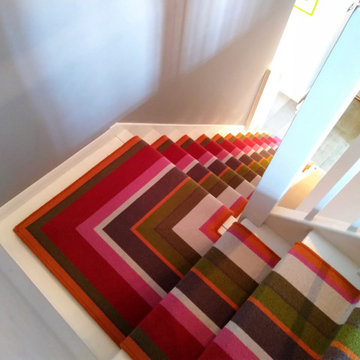
Brightly coloured striped staircase runner with whipped edging and mitred angle detail on mid-landing to maintain flow of stripes.
Foto de recibidores y pasillos modernos de tamaño medio con paredes grises, moqueta y suelo multicolor
Foto de recibidores y pasillos modernos de tamaño medio con paredes grises, moqueta y suelo multicolor
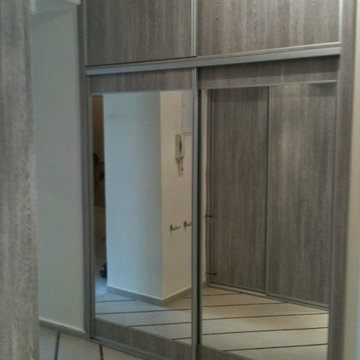
Igor Grbic
Ejemplo de recibidores y pasillos minimalistas grandes con paredes multicolor, suelo de baldosas de porcelana y suelo multicolor
Ejemplo de recibidores y pasillos minimalistas grandes con paredes multicolor, suelo de baldosas de porcelana y suelo multicolor
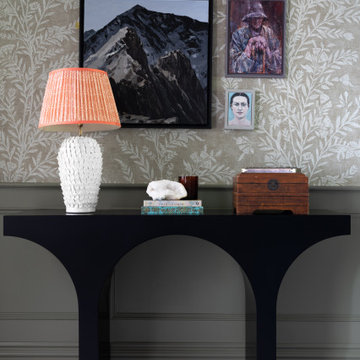
Modelo de recibidores y pasillos clásicos renovados grandes con paredes verdes, suelo de baldosas de terracota, suelo multicolor y papel pintado
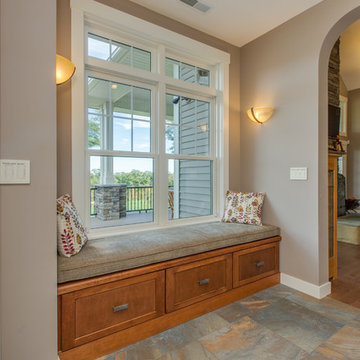
These extras are part of a beautiful, comprehensive home cabinetry design by Cathy from our Nashua showroom. These are in a newly constructed ADA home, designed specifically around the homeowners’ needs and disability. The wet bar and kitchenette feature a versatile, flat-panel door style with a medium matte finish and quartz countertops. The window seat features a spectacular view and some great storage cabinets underneath the bench. An absolutely beautiful home with all the features needed to assist the homeowner with everyday life.
Cabinets: Showplace Pendleton 275
Finish: Matte Autumn
Countertops: Silestone quartz
Color: Capri Limestone
Hardware: Amerock 4465-WN & 4466-WN
Cathy also designed many other rooms in this home, including the kitchen, 6 bathrooms, an office, & a laundry/mudroom.
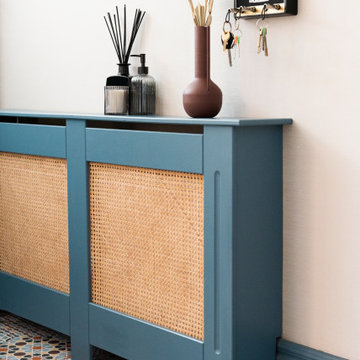
The brief for this project involved a full house renovation, and extension to reconfigure the ground floor layout. To maximise the untapped potential and make the most out of the existing space for a busy family home.
When we spoke with the homeowner about their project, it was clear that for them, this wasn’t just about a renovation or extension. It was about creating a home that really worked for them and their lifestyle. We built in plenty of storage, a large dining area so they could entertain family and friends easily. And instead of treating each space as a box with no connections between them, we designed a space to create a seamless flow throughout.
A complete refurbishment and interior design project, for this bold and brave colourful client. The kitchen was designed and all finishes were specified to create a warm modern take on a classic kitchen. Layered lighting was used in all the rooms to create a moody atmosphere. We designed fitted seating in the dining area and bespoke joinery to complete the look. We created a light filled dining space extension full of personality, with black glazing to connect to the garden and outdoor living.
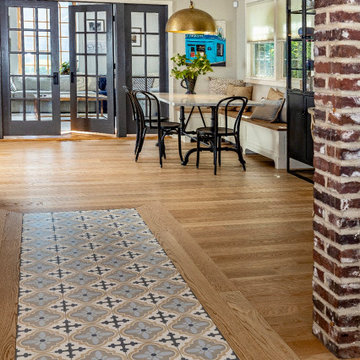
Porcelain tile inset leading from the front door adds durability and ease for a busy family with young boys.
Foto de recibidores y pasillos campestres de tamaño medio con suelo de baldosas de cerámica y suelo multicolor
Foto de recibidores y pasillos campestres de tamaño medio con suelo de baldosas de cerámica y suelo multicolor
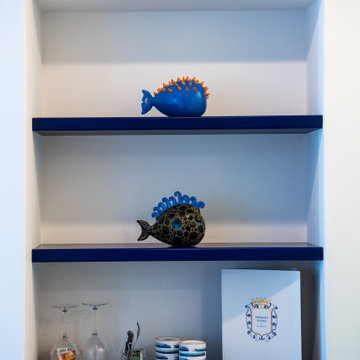
Foto: Vito Fusco
Imagen de recibidores y pasillos abovedados mediterráneos de tamaño medio con paredes blancas, suelo de baldosas de cerámica y suelo multicolor
Imagen de recibidores y pasillos abovedados mediterráneos de tamaño medio con paredes blancas, suelo de baldosas de cerámica y suelo multicolor
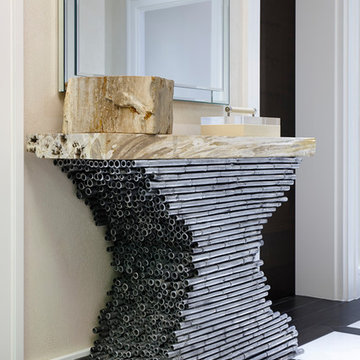
bamboo effect console in aluminium and petrified wood
Foto de recibidores y pasillos actuales grandes con paredes beige, suelo de baldosas de cerámica y suelo multicolor
Foto de recibidores y pasillos actuales grandes con paredes beige, suelo de baldosas de cerámica y suelo multicolor
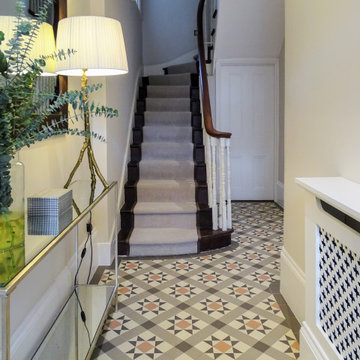
Bright and spacious Victorian tiled hallway near Battersea Park
Ejemplo de recibidores y pasillos tradicionales grandes con paredes beige, suelo de baldosas de cerámica, suelo multicolor y casetón
Ejemplo de recibidores y pasillos tradicionales grandes con paredes beige, suelo de baldosas de cerámica, suelo multicolor y casetón
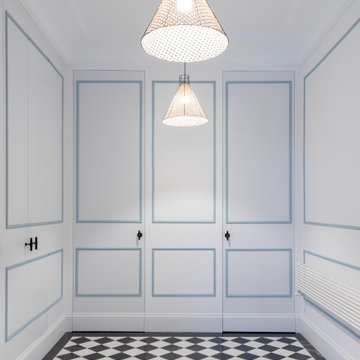
Modelo de recibidores y pasillos clásicos renovados de tamaño medio con paredes grises, suelo de mármol, suelo multicolor, panelado y iluminación
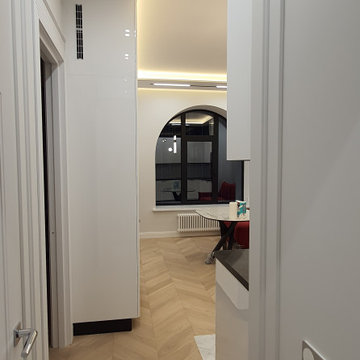
Ejemplo de recibidores y pasillos clásicos de tamaño medio con paredes beige, suelo de madera en tonos medios, suelo multicolor y iluminación
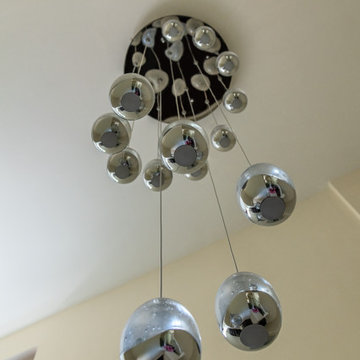
Staircase feature light fitting.
Foto de recibidores y pasillos actuales grandes con paredes beige, moqueta, suelo multicolor y iluminación
Foto de recibidores y pasillos actuales grandes con paredes beige, moqueta, suelo multicolor y iluminación
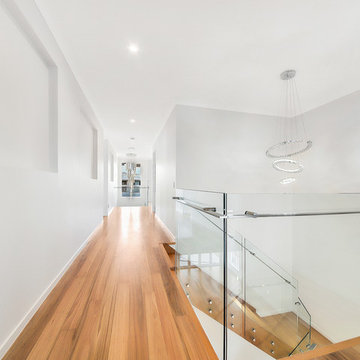
House Guru
Diseño de recibidores y pasillos actuales de tamaño medio con paredes blancas, suelo de madera en tonos medios y suelo multicolor
Diseño de recibidores y pasillos actuales de tamaño medio con paredes blancas, suelo de madera en tonos medios y suelo multicolor
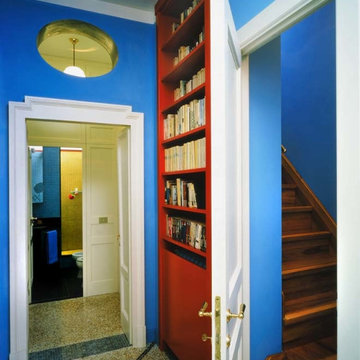
Ristrutturazione dell'intero appartamento con inserimento di arredi esistenti e su misura. Scelta dei colori e dei materiali
Imagen de recibidores y pasillos tradicionales grandes con paredes azules, suelo de terrazo, suelo multicolor y boiserie
Imagen de recibidores y pasillos tradicionales grandes con paredes azules, suelo de terrazo, suelo multicolor y boiserie
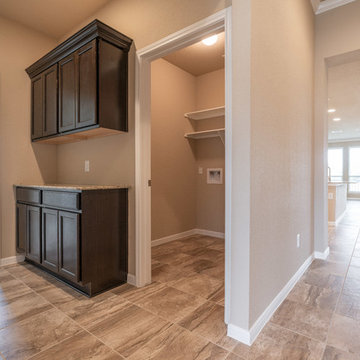
Diseño de recibidores y pasillos de estilo americano de tamaño medio con paredes beige, suelo de baldosas de cerámica y suelo multicolor
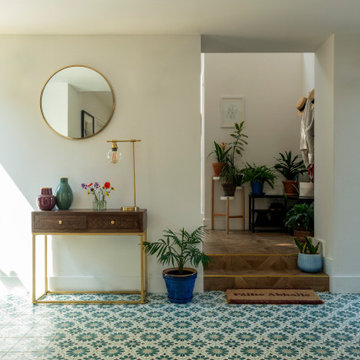
Modelo de recibidores y pasillos escandinavos grandes con paredes blancas, suelo de baldosas de cerámica y suelo multicolor
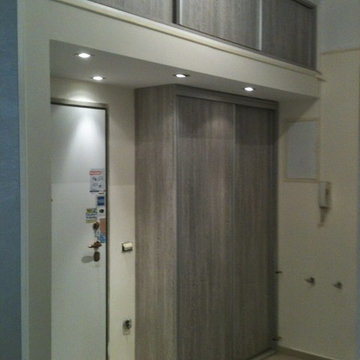
Igor Grbic
Foto de recibidores y pasillos modernos grandes con paredes multicolor, suelo de baldosas de porcelana y suelo multicolor
Foto de recibidores y pasillos modernos grandes con paredes multicolor, suelo de baldosas de porcelana y suelo multicolor
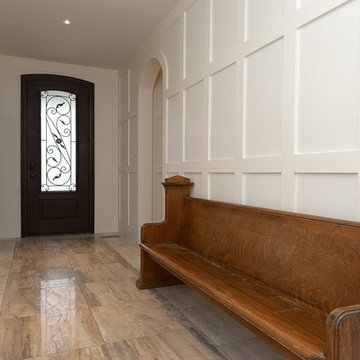
Ejemplo de recibidores y pasillos minimalistas grandes con paredes blancas, suelo de baldosas de porcelana y suelo multicolor
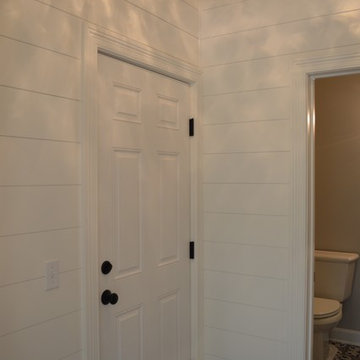
White wrapped shiplap Anti-chamber from garage to house. Flooring is with vintage printed black and white ceramic tile.
Imagen de recibidores y pasillos campestres de tamaño medio con paredes blancas, suelo de baldosas de cerámica y suelo multicolor
Imagen de recibidores y pasillos campestres de tamaño medio con paredes blancas, suelo de baldosas de cerámica y suelo multicolor
248 ideas para recibidores y pasillos con suelo multicolor
8