248 ideas para recibidores y pasillos con suelo multicolor
Filtrar por
Presupuesto
Ordenar por:Popular hoy
41 - 60 de 248 fotos
Artículo 1 de 3
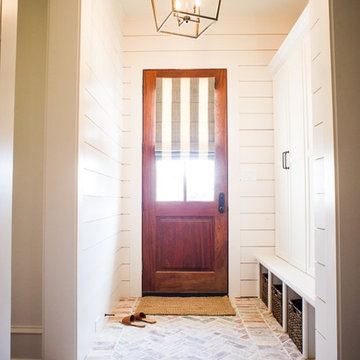
Ejemplo de recibidores y pasillos clásicos de tamaño medio con paredes blancas, suelo de ladrillo y suelo multicolor
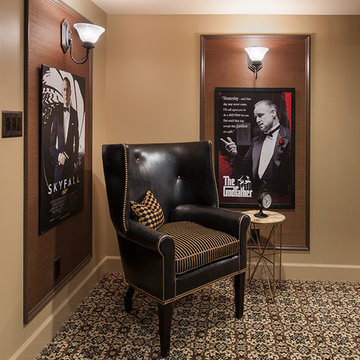
Don Cochrane Photography
Imagen de recibidores y pasillos tradicionales de tamaño medio con paredes beige, moqueta y suelo multicolor
Imagen de recibidores y pasillos tradicionales de tamaño medio con paredes beige, moqueta y suelo multicolor
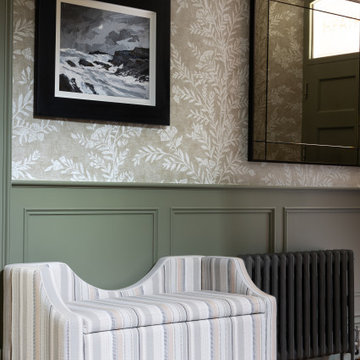
Foto de recibidores y pasillos tradicionales renovados grandes con paredes verdes, suelo de baldosas de terracota, suelo multicolor y papel pintado
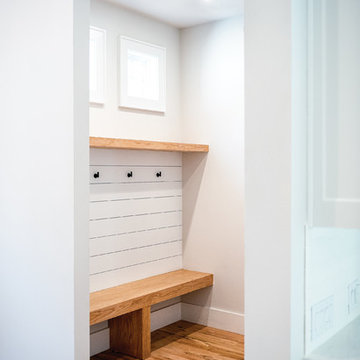
Modelo de recibidores y pasillos de estilo americano pequeños con paredes grises, suelo de madera clara y suelo multicolor
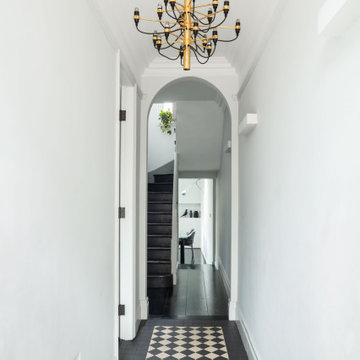
FPArchitects have restored and refurbished a four-storey grade II listed Georgian mid terrace in London's Limehouse, turning the gloomy and dilapidated house into a bright and minimalist family home.
Located within the Lowell Street Conservation Area and on one of London's busiest roads, the early 19th century building was the subject of insensitive extensive works in the mid 1990s when much of the original fabric and features were lost.
FPArchitects' ambition was to re-establish the decorative hierarchy of the interiors by stripping out unsympathetic features and insert paired down decorative elements that complement the original rusticated stucco, round-headed windows and the entrance with fluted columns.
Ancillary spaces are inserted within the original cellular layout with minimal disruption to the fabric of the building. A side extension at the back, also added in the mid 1990s, is transformed into a small pavilion-like Dining Room with minimal sliding doors and apertures for overhead natural light.
Subtle shades of colours and materials with fine textures are preferred and are juxtaposed to dark floors in veiled reference to the Regency and Georgian aesthetics.
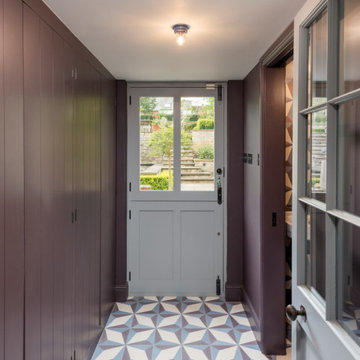
Imagen de recibidores y pasillos tradicionales renovados pequeños con paredes grises, suelo de baldosas de cerámica y suelo multicolor
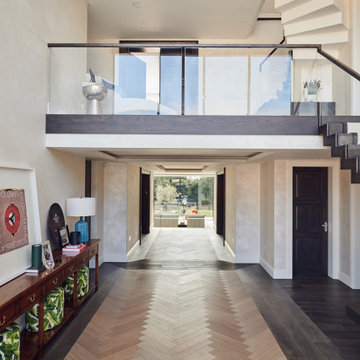
Modelo de recibidores y pasillos contemporáneos grandes con suelo de madera en tonos medios y suelo multicolor
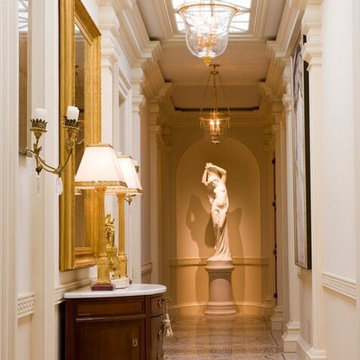
The gallery, lined with Doric pilasters with lay lights above and mosaic floor below, culminates in a niche with a statue of a nymph.
Interior Designer: Tucker & Marks, Inc. Photographer: Mark Darley, Matthew Millman
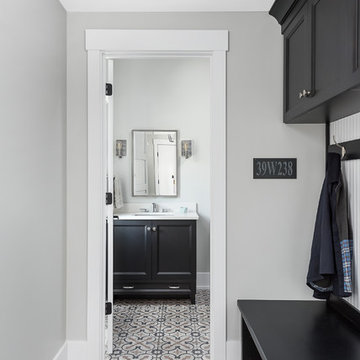
Diseño de recibidores y pasillos tradicionales renovados de tamaño medio con paredes grises, suelo de baldosas de cerámica y suelo multicolor
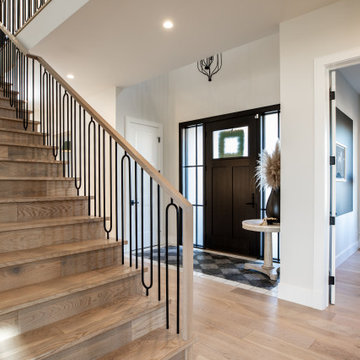
Welcoming Front Foyer
Modern Farmhouse
Custom Home
Calgary, Alberta
Modelo de recibidores y pasillos abovedados campestres de tamaño medio con paredes blancas, suelo de baldosas de cerámica y suelo multicolor
Modelo de recibidores y pasillos abovedados campestres de tamaño medio con paredes blancas, suelo de baldosas de cerámica y suelo multicolor
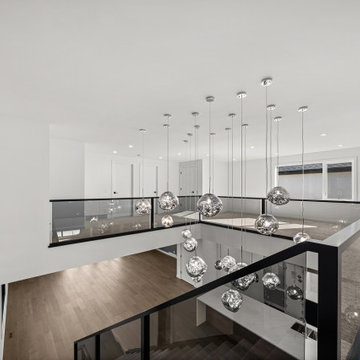
Modelo de recibidores y pasillos minimalistas grandes con paredes blancas, moqueta y suelo multicolor
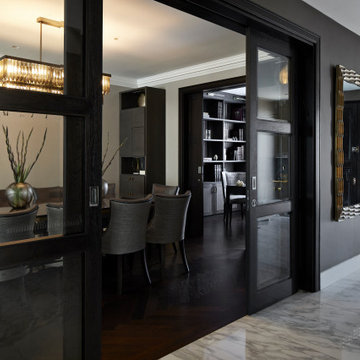
Hallway
Imagen de recibidores y pasillos minimalistas de tamaño medio con paredes marrones, suelo de mármol y suelo multicolor
Imagen de recibidores y pasillos minimalistas de tamaño medio con paredes marrones, suelo de mármol y suelo multicolor

Imagen de recibidores y pasillos de estilo americano grandes con paredes beige, suelo de pizarra, suelo multicolor y vigas vistas
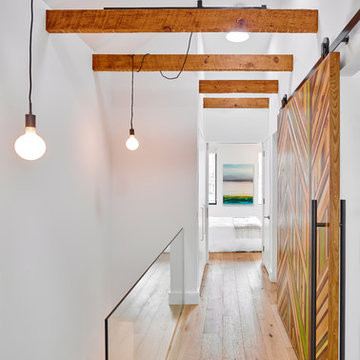
Only the chicest of modern touches for this detached home in Tornto’s Roncesvalles neighbourhood. Textures like exposed beams and geometric wild tiles give this home cool-kid elevation. The front of the house is reimagined with a fresh, new facade with a reimagined front porch and entrance. Inside, the tiled entry foyer cuts a stylish swath down the hall and up into the back of the powder room. The ground floor opens onto a cozy built-in banquette with a wood ceiling that wraps down one wall, adding warmth and richness to a clean interior. A clean white kitchen with a subtle geometric backsplash is located in the heart of the home, with large windows in the side wall that inject light deep into the middle of the house. Another standout is the custom lasercut screen features a pattern inspired by the kitchen backsplash tile. Through the upstairs corridor, a selection of the original ceiling joists are retained and exposed. A custom made barn door that repurposes scraps of reclaimed wood makes a bold statement on the 2nd floor, enclosing a small den space off the multi-use corridor, and in the basement, a custom built in shelving unit uses rough, reclaimed wood. The rear yard provides a more secluded outdoor space for family gatherings, and the new porch provides a generous urban room for sitting outdoors. A cedar slatted wall provides privacy and a backrest.
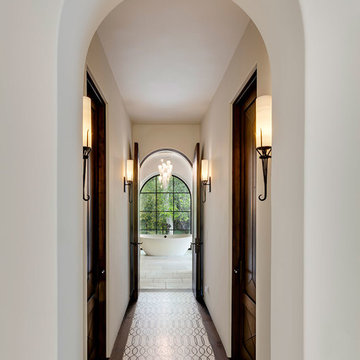
Imagen de recibidores y pasillos mediterráneos de tamaño medio con paredes blancas y suelo multicolor
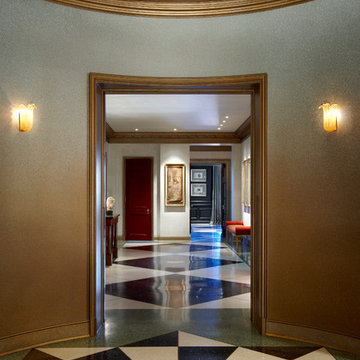
Tony Soluri
Foto de recibidores y pasillos tradicionales grandes con paredes grises, suelo de mármol, suelo multicolor, bandeja, papel pintado y iluminación
Foto de recibidores y pasillos tradicionales grandes con paredes grises, suelo de mármol, suelo multicolor, bandeja, papel pintado y iluminación
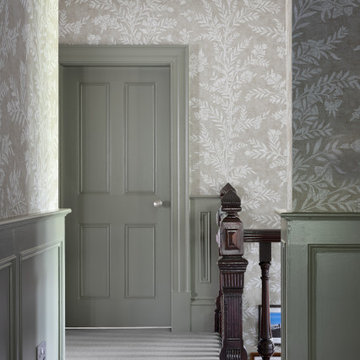
Imagen de recibidores y pasillos clásicos renovados grandes con paredes verdes, suelo de baldosas de terracota, suelo multicolor y papel pintado
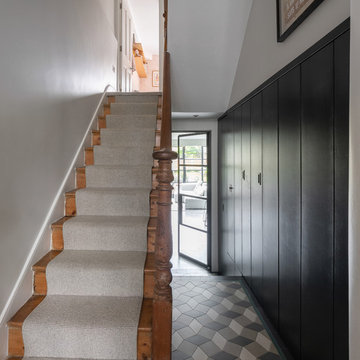
Peter Landers
Modelo de recibidores y pasillos contemporáneos de tamaño medio con paredes grises, suelo de baldosas de porcelana y suelo multicolor
Modelo de recibidores y pasillos contemporáneos de tamaño medio con paredes grises, suelo de baldosas de porcelana y suelo multicolor
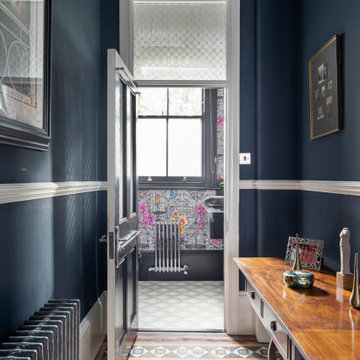
Modelo de recibidores y pasillos clásicos grandes con paredes azules, suelo de baldosas de cerámica y suelo multicolor
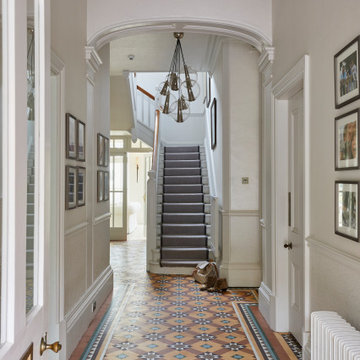
Entrance Hall to our Country House project. Traditional features such as the tiled floor and cornice and mouldings combine with contemporary lighting and subtle neutral wallcoverings.
248 ideas para recibidores y pasillos con suelo multicolor
3