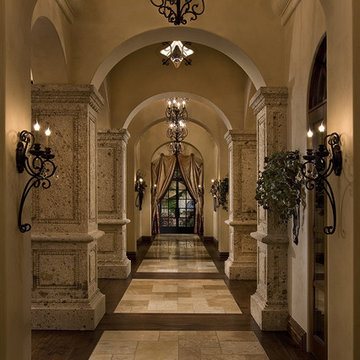1.379 ideas para recibidores y pasillos con suelo multicolor
Filtrar por
Presupuesto
Ordenar por:Popular hoy
61 - 80 de 1379 fotos
Artículo 1 de 2
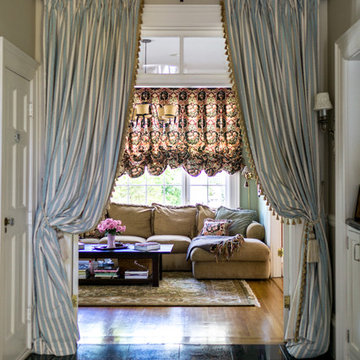
Photo: Hoi Ning Wong © 2014 Houzz
Foto de recibidores y pasillos clásicos con paredes beige y suelo multicolor
Foto de recibidores y pasillos clásicos con paredes beige y suelo multicolor
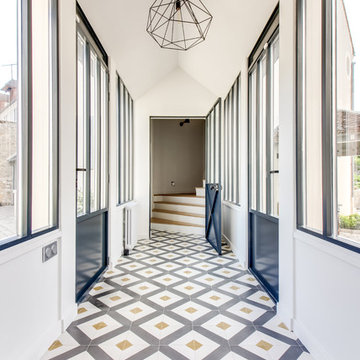
Modelo de recibidores y pasillos actuales con paredes blancas y suelo multicolor

Ejemplo de recibidores y pasillos eclécticos pequeños con paredes verdes, suelo de baldosas de porcelana, suelo multicolor y cuadros
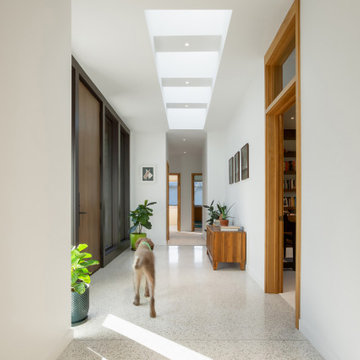
Modern Brick House, Indianapolis, Windcombe Neighborhood - Christopher Short, Derek Mills, Paul Reynolds, Architects, HAUS Architecture + WERK | Building Modern - Construction Managers - Architect Custom Builders
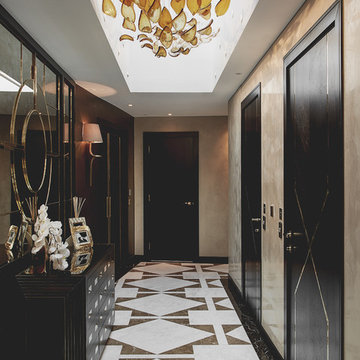
Lighting Design & Supply
Modelo de recibidores y pasillos modernos grandes con suelo de mármol, suelo multicolor, paredes beige y iluminación
Modelo de recibidores y pasillos modernos grandes con suelo de mármol, suelo multicolor, paredes beige y iluminación
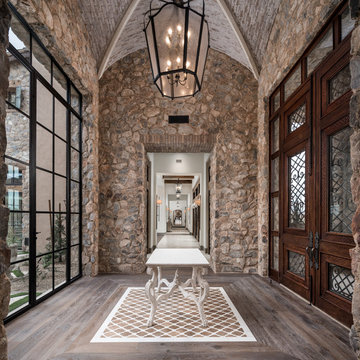
Hallway with vaulted ceilings, double entry doors, wood flooring, and stone detail.
Foto de recibidores y pasillos abovedados mediterráneos extra grandes con paredes multicolor, suelo de madera oscura y suelo multicolor
Foto de recibidores y pasillos abovedados mediterráneos extra grandes con paredes multicolor, suelo de madera oscura y suelo multicolor
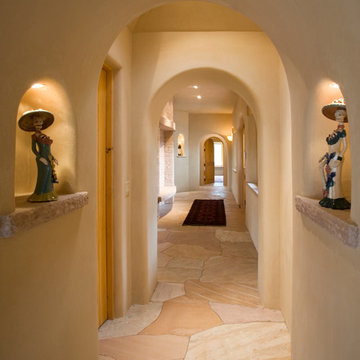
Photo Credit: Rob Reck
Foto de recibidores y pasillos de estilo americano con paredes beige, suelo multicolor y iluminación
Foto de recibidores y pasillos de estilo americano con paredes beige, suelo multicolor y iluminación
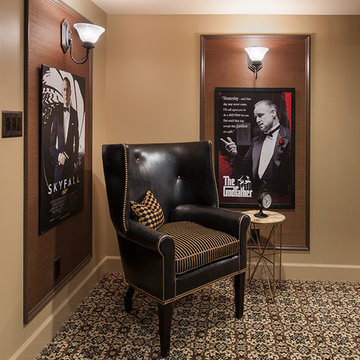
Don Cochrane Photography
Imagen de recibidores y pasillos tradicionales de tamaño medio con paredes beige, moqueta y suelo multicolor
Imagen de recibidores y pasillos tradicionales de tamaño medio con paredes beige, moqueta y suelo multicolor
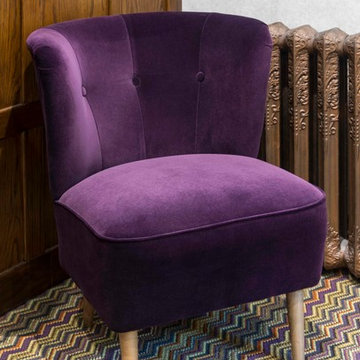
Crucial Trading Fabulous wool carpet fitted to hallway, staircase and landing in period property with dark wood paneling in Virginia Water, Berkshire.
Photos courtesy of Jonathan Little
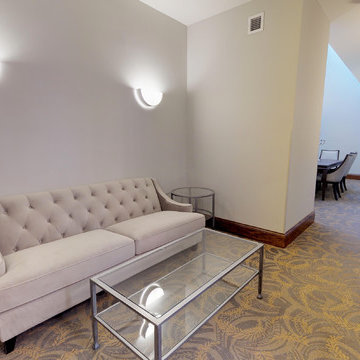
Diseño de recibidores y pasillos clásicos grandes con paredes grises, moqueta y suelo multicolor
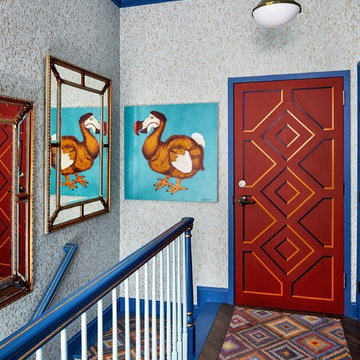
The clients wanted a comfortable home fun for entertaining, pet-friendly, and easy to maintain — soothing, yet exciting. Bold colors and fun accents bring this home to life!
Project designed by Boston interior design studio Dane Austin Design. They serve Boston, Cambridge, Hingham, Cohasset, Newton, Weston, Lexington, Concord, Dover, Andover, Gloucester, as well as surrounding areas.
For more about Dane Austin Design, click here: https://daneaustindesign.com/
To learn more about this project, click here:
https://daneaustindesign.com/logan-townhouse
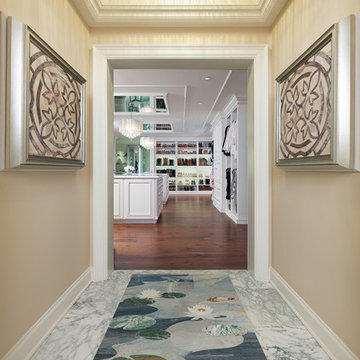
Craig Thompson Photography
Ejemplo de recibidores y pasillos contemporáneos pequeños con paredes beige, suelo de mármol y suelo multicolor
Ejemplo de recibidores y pasillos contemporáneos pequeños con paredes beige, suelo de mármol y suelo multicolor

The brief for this project involved a full house renovation, and extension to reconfigure the ground floor layout. To maximise the untapped potential and make the most out of the existing space for a busy family home.
When we spoke with the homeowner about their project, it was clear that for them, this wasn’t just about a renovation or extension. It was about creating a home that really worked for them and their lifestyle. We built in plenty of storage, a large dining area so they could entertain family and friends easily. And instead of treating each space as a box with no connections between them, we designed a space to create a seamless flow throughout.
A complete refurbishment and interior design project, for this bold and brave colourful client. The kitchen was designed and all finishes were specified to create a warm modern take on a classic kitchen. Layered lighting was used in all the rooms to create a moody atmosphere. We designed fitted seating in the dining area and bespoke joinery to complete the look. We created a light filled dining space extension full of personality, with black glazing to connect to the garden and outdoor living.
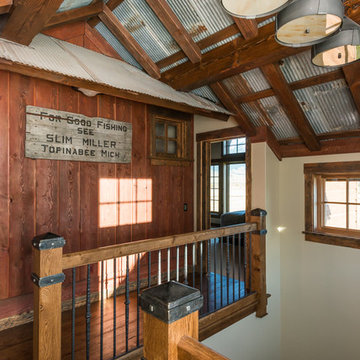
Ejemplo de recibidores y pasillos rurales con paredes multicolor, suelo de madera en tonos medios y suelo multicolor
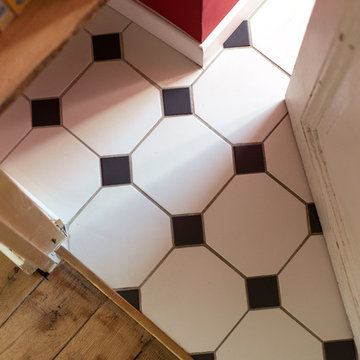
Le charme du Sud à Paris.
Un projet de rénovation assez atypique...car il a été mené par des étudiants architectes ! Notre cliente, qui travaille dans la mode, avait beaucoup de goût et s’est fortement impliquée dans le projet. Un résultat chiadé au charme méditerranéen.
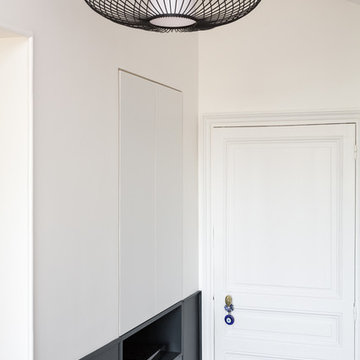
Stéphane Vasco
Foto de recibidores y pasillos modernos pequeños con paredes multicolor, suelo de baldosas de terracota y suelo multicolor
Foto de recibidores y pasillos modernos pequeños con paredes multicolor, suelo de baldosas de terracota y suelo multicolor
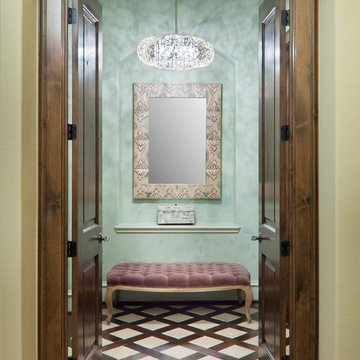
Imagen de recibidores y pasillos tradicionales con paredes azules y suelo multicolor
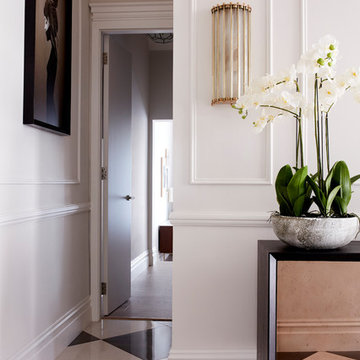
Photographer: Graham Atkins-Hughes |
Sideboard is West Elm's 'Celestial Buffet' |
Wall lights are Eichholtz 'Tiziano' wall lamps, bought from Houseology |
Artwork is an aluminium-backed print of Ruben Ireland's 'This City', bought via Junique and framed by EasyFrame.co.uk |
Floor tiles are the Marfil Lucidato and Amani Bronze 60 x 60cm from Stone & Ceramic Warehouse |
Wall colour is Farrow & Ball 'Ammonite' with the woodwork contrast detailed in Farrow & Ball "Strong White' - eggshell
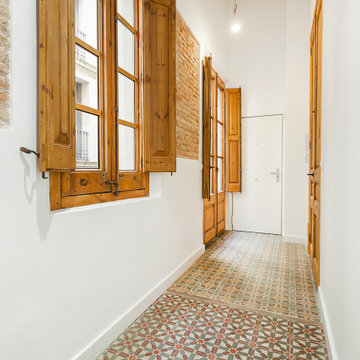
Diseño de recibidores y pasillos bohemios pequeños con paredes blancas, suelo de baldosas de cerámica y suelo multicolor
1.379 ideas para recibidores y pasillos con suelo multicolor
4
