91 ideas para recibidores y pasillos con suelo laminado y iluminación
Filtrar por
Presupuesto
Ordenar por:Popular hoy
1 - 20 de 91 fotos
Artículo 1 de 3
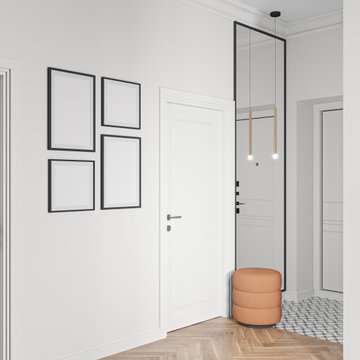
Foto de recibidores y pasillos actuales de tamaño medio con paredes blancas, suelo laminado, suelo beige, bandeja, papel pintado y iluminación
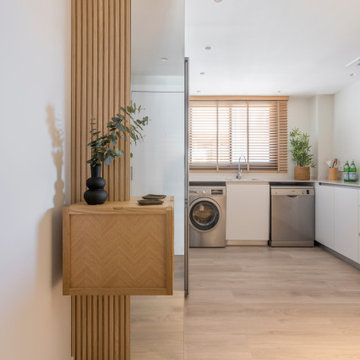
Diseño de recibidores y pasillos actuales pequeños con paredes beige, suelo laminado, panelado y iluminación
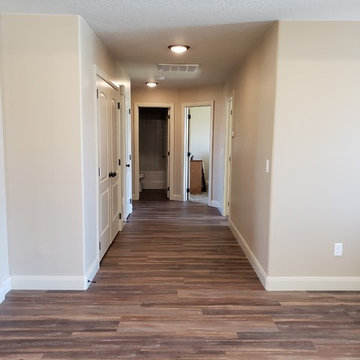
Wide hallway has an oversized coat closet and a linen closet
Ejemplo de recibidores y pasillos de estilo americano grandes con paredes beige, suelo laminado, suelo marrón y iluminación
Ejemplo de recibidores y pasillos de estilo americano grandes con paredes beige, suelo laminado, suelo marrón y iluminación
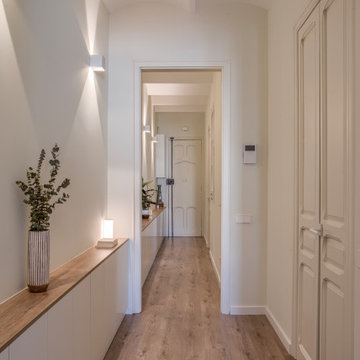
Albert y Marta nos contactan porque necesitan dar otro aire a este piso del Eixample de Barcelona.
Cambiar su estética, hacerlo más funcional y ganar almacenamiento son algunas de las premisas a seguir.
¡En esta reforma no se derriba ni una sola pared pero el cambio nos encanta!
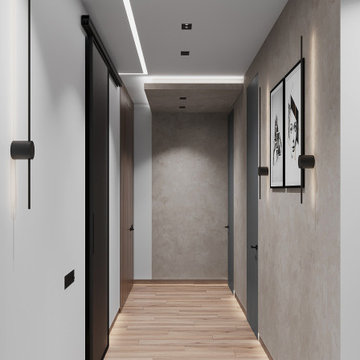
Modelo de recibidores y pasillos contemporáneos de tamaño medio con paredes grises, suelo laminado, suelo marrón, bandeja, panelado y iluminación
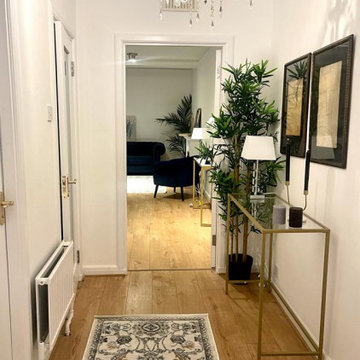
Maximize your living space with NWL Builders' custom-built hallway desks. Designed to blend seamlessly with your home's aesthetic, these desks make use of every square inch while providing a functional, stylish workspace. Crafted with meticulous attention to detail, NWL Builders use superior materials to ensure durability and longevity. From design to installation, their team delivers excellence, turning your hallway into a practical, yet elegant area. Experience a new level of home improvement with NWL Builders. #HomeImprovement #CustomFurniture #NWLBuilders
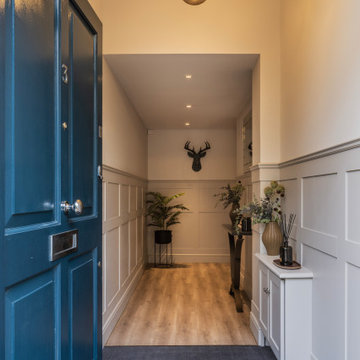
Traditional but contemporary panelling adds character to this impressive Hallway, decorated with tartan stags head and a console table. As there is very little natural light. a selection of faux plants and flowers add interest.
The large coir mat in dark grey is both smart and practical.
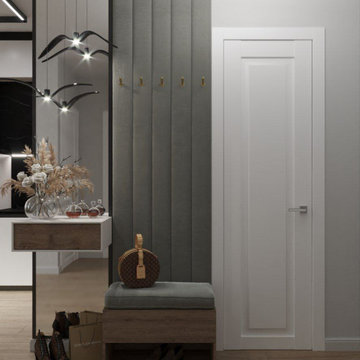
Коридор
Imagen de recibidores y pasillos contemporáneos de tamaño medio con paredes blancas, suelo laminado y iluminación
Imagen de recibidores y pasillos contemporáneos de tamaño medio con paredes blancas, suelo laminado y iluminación
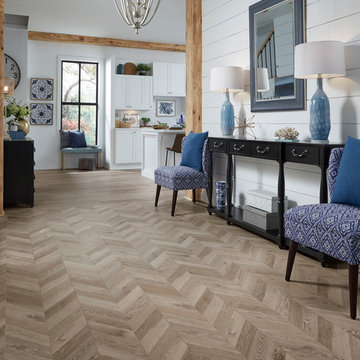
Chevron and herringbone patterns are in and are in big! And who can blame them with visuals like these?
Foto de recibidores y pasillos marineros con paredes blancas, suelo laminado y iluminación
Foto de recibidores y pasillos marineros con paredes blancas, suelo laminado y iluminación
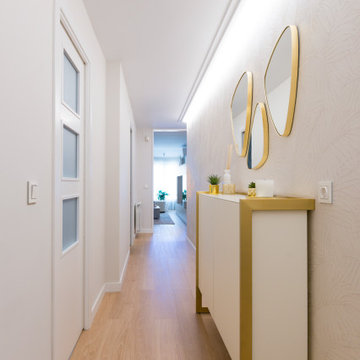
En esta reforma no actuamos en cambios de distribución, pero no por ello renunciamos a pequeños tips, para hacer mas espectaculares la casa. Con ello, en el pasillo de entrada, decidimos incluir un papel texturado de ARTE INTERNACIONAL, iluminado linearmente en una moldura de techo, que nos lleva a dirigir la mirada hacia el salón, ahora sin puerta para dar mayor conexión del espacio.
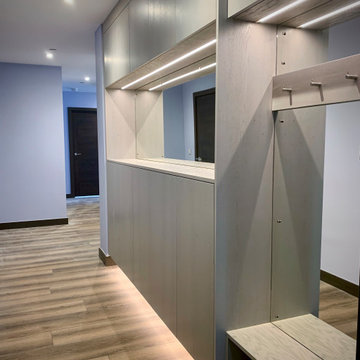
Design, manufacture and installation of a large bespoke fitted hallway storage for shoes and other items. It includes LED lighting and designated area for coats. Created to fit between wall and pillar whilst also creating a floating effect. The oak veneered furniture is lacquered in a light grey finish that allows the grain of the wood to show through. Touch opening doors and height adjustable shelving inside. The furniture is scribed to fit the floor, walls and ceiling.
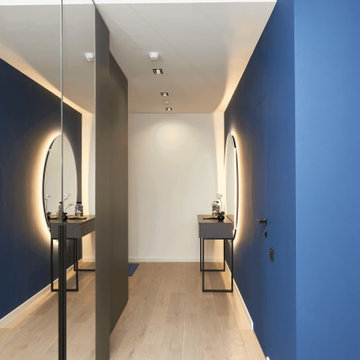
Дизайнерский ремонт 2комнатной квартиры в новострое
Modelo de recibidores y pasillos actuales de tamaño medio con paredes azules, suelo laminado, suelo marrón, papel pintado y iluminación
Modelo de recibidores y pasillos actuales de tamaño medio con paredes azules, suelo laminado, suelo marrón, papel pintado y iluminación
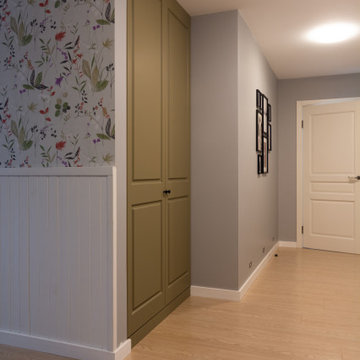
Foto de recibidores y pasillos escandinavos grandes con paredes grises, suelo laminado, suelo beige, machihembrado y iluminación
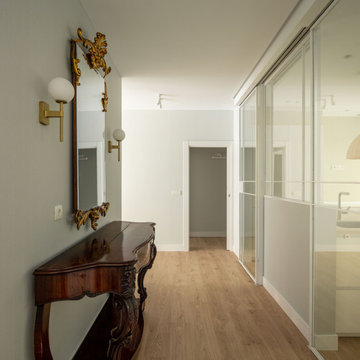
Ejemplo de recibidores y pasillos tradicionales renovados de tamaño medio con paredes beige, suelo laminado y iluminación
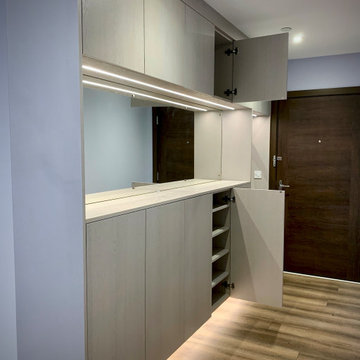
Design, manufacture and installation of a large bespoke fitted hallway storage for shoes and other items. It includes LED lighting and designated area for coats. Created to fit between wall and pillar whilst also creating a floating effect. The oak veneered furniture is lacquered in a light grey finish that allows the grain of the wood to show through. Touch opening doors and height adjustable shelving inside. The furniture is scribed to fit the floor, walls and ceiling.
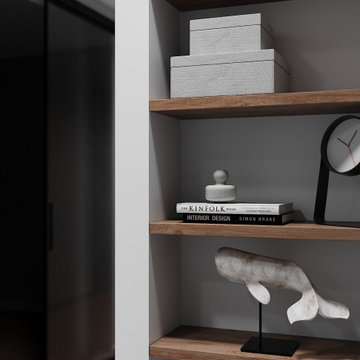
Modelo de recibidores y pasillos actuales de tamaño medio con paredes grises, suelo laminado, suelo marrón, bandeja, panelado y iluminación
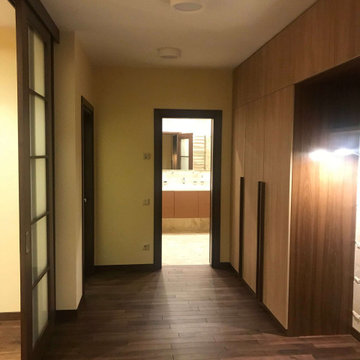
Ремонт двухкомнатной квартиры
Modelo de recibidores y pasillos actuales de tamaño medio con paredes beige, suelo laminado, suelo marrón, papel pintado y iluminación
Modelo de recibidores y pasillos actuales de tamaño medio con paredes beige, suelo laminado, suelo marrón, papel pintado y iluminación
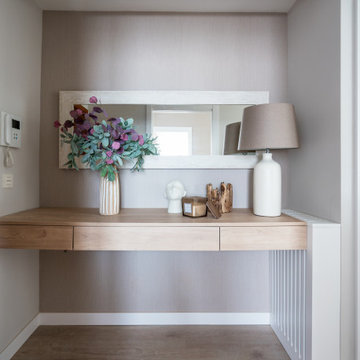
Foto de recibidores y pasillos clásicos renovados de tamaño medio con paredes beige, suelo laminado, suelo marrón, papel pintado y iluminación
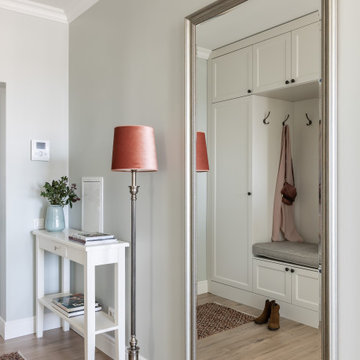
Modelo de recibidores y pasillos tradicionales pequeños con paredes azules, suelo laminado y iluminación
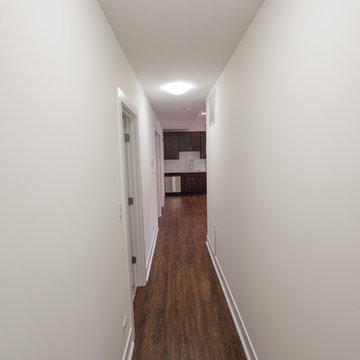
We made this narrow corridor usable, replaced the floor with laminate and decorated the wall with baseboard also installed new lights and painted the ceiling and walls. What's more we have installed a new interior door in the hallway leading to the bedroom.
91 ideas para recibidores y pasillos con suelo laminado y iluminación
1