1.447 ideas para recibidores y pasillos con suelo laminado
Filtrar por
Presupuesto
Ordenar por:Popular hoy
141 - 160 de 1447 fotos
Artículo 1 de 2
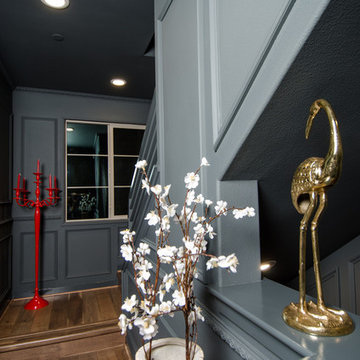
Photo Credits: Brian Johnson Brea, CA
walkway to stairs. 2nd to 3rd level.
Modelo de recibidores y pasillos tradicionales pequeños con paredes grises, suelo laminado y suelo marrón
Modelo de recibidores y pasillos tradicionales pequeños con paredes grises, suelo laminado y suelo marrón
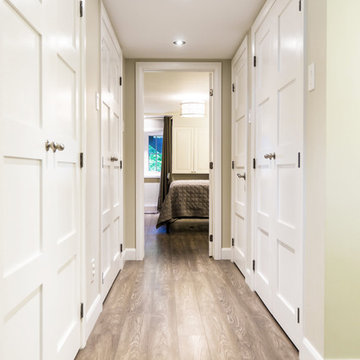
A corridor of storage is a must have. Family, Kids , in-law and more
Foto de recibidores y pasillos clásicos renovados grandes con paredes grises, suelo laminado y suelo gris
Foto de recibidores y pasillos clásicos renovados grandes con paredes grises, suelo laminado y suelo gris
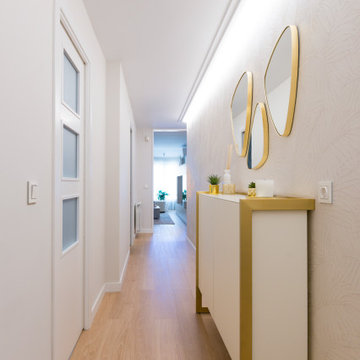
En esta reforma no actuamos en cambios de distribución, pero no por ello renunciamos a pequeños tips, para hacer mas espectaculares la casa. Con ello, en el pasillo de entrada, decidimos incluir un papel texturado de ARTE INTERNACIONAL, iluminado linearmente en una moldura de techo, que nos lleva a dirigir la mirada hacia el salón, ahora sin puerta para dar mayor conexión del espacio.
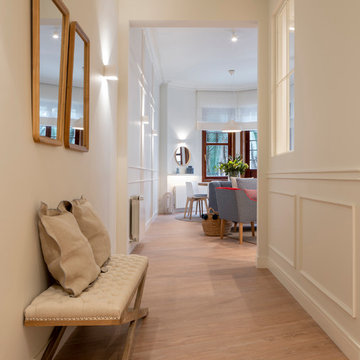
Proyecto, dirección y ejecución de obra de reforma integral de vivienda: Sube Interiorismo, Bilbao.
Estilismo: Sube Interiorismo, Bilbao. www.subeinteriorismo.com
Fotografía: Erlantz Biderbost
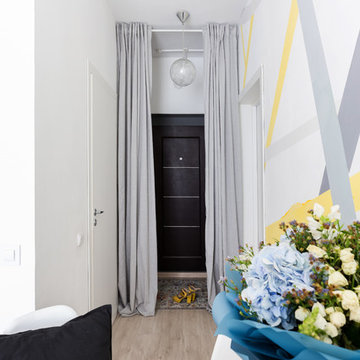
Фотографы: Екатерина Титенко, Анна Чернышова, дизайнер: Александра Сафронова
Foto de recibidores y pasillos pequeños con paredes blancas, suelo laminado y suelo beige
Foto de recibidores y pasillos pequeños con paredes blancas, suelo laminado y suelo beige
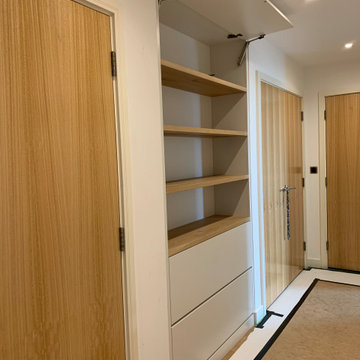
The first two photos are of hallway storage areas which had been used as a general dumping ground. We were asked to redesign them to maximise storage for specific items and to include a shoe rack and display area. The manufacturing was carried out at our workshops in Essex before installing the parts to create these modern solutions.
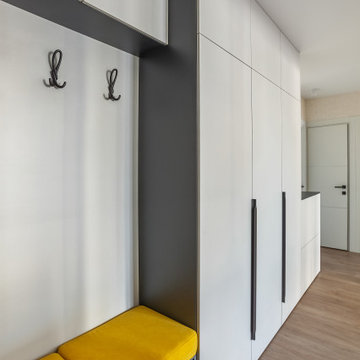
коридор
Modelo de recibidores y pasillos actuales de tamaño medio con paredes blancas, suelo laminado y suelo marrón
Modelo de recibidores y pasillos actuales de tamaño medio con paredes blancas, suelo laminado y suelo marrón
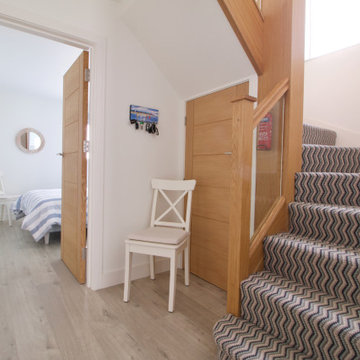
Coastal chic hallway and staircase with driftwood effect laminate flooring. The 3 storey staircase which was formerly white gloss painted formed part of the structural integrity of the property so could not easily be changed. We therefore removed the dated spindles, clad the entire thing in oak veneer, added glass balustrades and a pig's ear handrail.
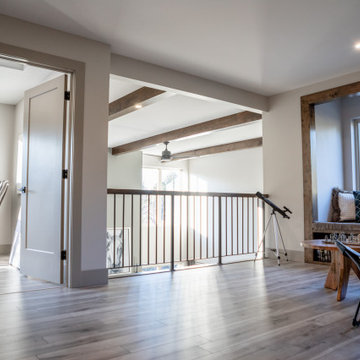
Enter the homes Flex Space as you arrive at the top of the custom iron staircase. The otherwise empty space around this window was build-out to become a custom day bed – a Zen corner to read a book, unwind, or take in the beautiful views of the nearby ravine and down into the expansive living room!
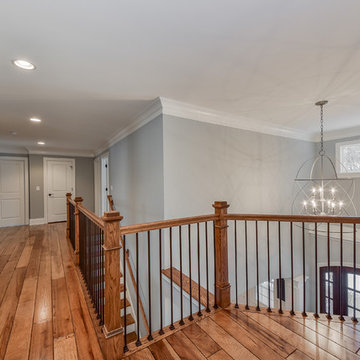
A view from the upper hall at our 2 story foyer fixture.
Imagen de recibidores y pasillos clásicos renovados grandes con paredes grises, suelo laminado y suelo marrón
Imagen de recibidores y pasillos clásicos renovados grandes con paredes grises, suelo laminado y suelo marrón
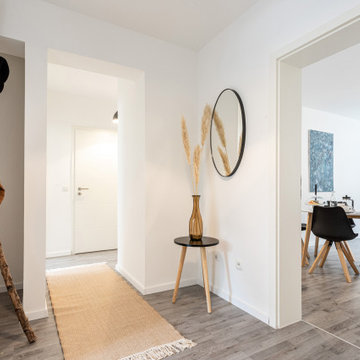
Heller, großzügiger Flur mit Blick auf den Essbereich
Imagen de recibidores y pasillos escandinavos pequeños con paredes blancas, suelo laminado, suelo gris y bandeja
Imagen de recibidores y pasillos escandinavos pequeños con paredes blancas, suelo laminado, suelo gris y bandeja
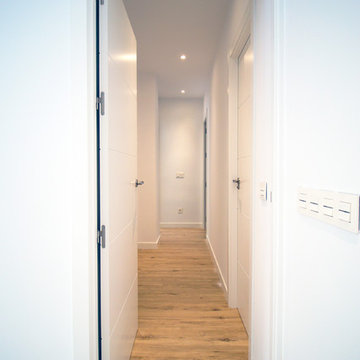
Foto de recibidores y pasillos minimalistas pequeños con paredes blancas, suelo laminado y suelo marrón
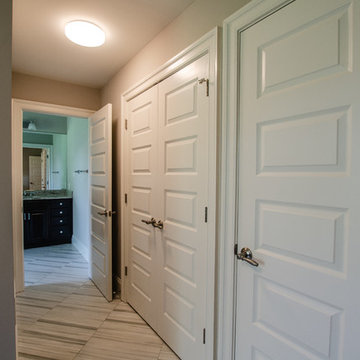
Diseño de recibidores y pasillos tradicionales pequeños con paredes beige, suelo laminado y suelo gris
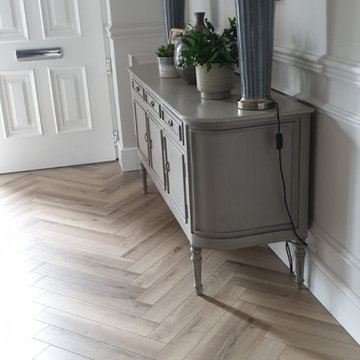
This customer chose the most amazing contrast of floorings for their home. The Greige Oak Herringbone for their Hall / Kitchen / Dining Space and the Quickstep Impressive Patterns - Royal Oak Dark Brown for the Living / Family Room. This combination of herringbone and versailles pattern panel are both laminate and is a stunning combo, especially with the customers style of furnishing.
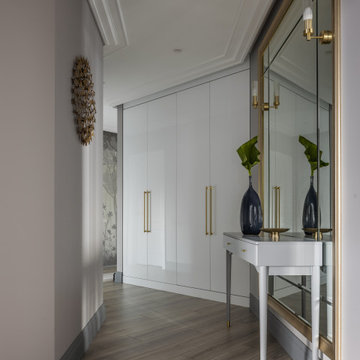
Imagen de recibidores y pasillos actuales de tamaño medio con paredes grises, suelo laminado y suelo beige
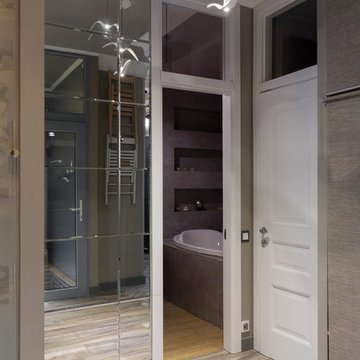
Foto de recibidores y pasillos actuales con paredes grises, suelo laminado y suelo beige
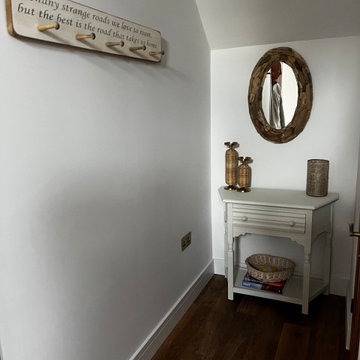
Creating a bathroom that represented the Hamptons and oppulance
Diseño de recibidores y pasillos marineros pequeños con paredes blancas, suelo laminado, suelo marrón y cuadros
Diseño de recibidores y pasillos marineros pequeños con paredes blancas, suelo laminado, suelo marrón y cuadros
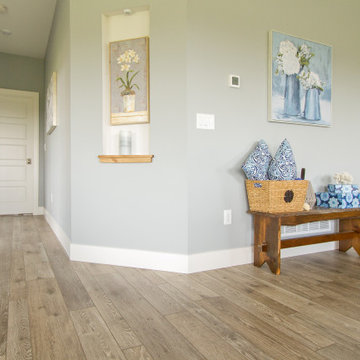
If you love what you see and would like to know more about the manufacturer/color/style of a Floor & Home product used in this project, submit a product inquiry request here: bit.ly/_ProductInquiry
Floor & Home products supplied by Coyle Carpet One- Madison, WI - Products Supplied Include: Silverado Carpet, Luxury Sheet Vinyl, Carrara Marble & White Oak look Luxury Vinyl Tile, Fireplace and Lower Level Bar Tile
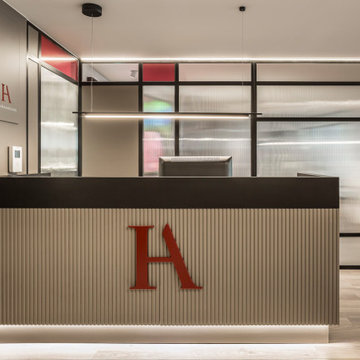
Modelo de recibidores y pasillos clásicos renovados de tamaño medio con paredes grises, suelo laminado y suelo marrón
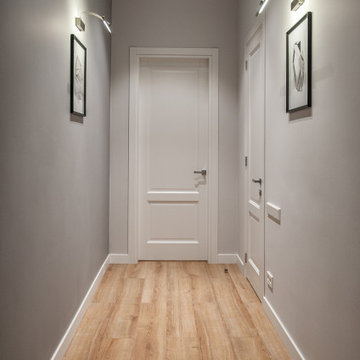
Дизайн проект квартиры на Невском проспекте.
Ejemplo de recibidores y pasillos actuales de tamaño medio con paredes grises, suelo laminado y suelo amarillo
Ejemplo de recibidores y pasillos actuales de tamaño medio con paredes grises, suelo laminado y suelo amarillo
1.447 ideas para recibidores y pasillos con suelo laminado
8