93 ideas para recibidores y pasillos abovedados con suelo gris
Filtrar por
Presupuesto
Ordenar por:Popular hoy
1 - 20 de 93 fotos

Imagen de recibidores y pasillos abovedados vintage de tamaño medio con paredes blancas, suelo de pizarra, suelo gris y madera

Kasia Karska Design is a design-build firm located in the heart of the Vail Valley and Colorado Rocky Mountains. The design and build process should feel effortless and enjoyable. Our strengths at KKD lie in our comprehensive approach. We understand that when our clients look for someone to design and build their dream home, there are many options for them to choose from.
With nearly 25 years of experience, we understand the key factors that create a successful building project.
-Seamless Service – we handle both the design and construction in-house
-Constant Communication in all phases of the design and build
-A unique home that is a perfect reflection of you
-In-depth understanding of your requirements
-Multi-faceted approach with additional studies in the traditions of Vaastu Shastra and Feng Shui Eastern design principles
Because each home is entirely tailored to the individual client, they are all one-of-a-kind and entirely unique. We get to know our clients well and encourage them to be an active part of the design process in order to build their custom home. One driving factor as to why our clients seek us out is the fact that we handle all phases of the home design and build. There is no challenge too big because we have the tools and the motivation to build your custom home. At Kasia Karska Design, we focus on the details; and, being a women-run business gives us the advantage of being empathetic throughout the entire process. Thanks to our approach, many clients have trusted us with the design and build of their homes.
If you’re ready to build a home that’s unique to your lifestyle, goals, and vision, Kasia Karska Design’s doors are always open. We look forward to helping you design and build the home of your dreams, your own personal sanctuary.

Dark, striking, modern. This dark floor with white wire-brush is sure to make an impact. The Modin Rigid luxury vinyl plank flooring collection is the new standard in resilient flooring. Modin Rigid offers true embossed-in-register texture, creating a surface that is convincing to the eye and to the touch; a low sheen level to ensure a natural look that wears well over time; four-sided enhanced bevels to more accurately emulate the look of real wood floors; wider and longer waterproof planks; an industry-leading wear layer; and a pre-attached underlayment.

Diseño de recibidores y pasillos abovedados modernos grandes con paredes beige, moqueta y suelo gris

Modelo de recibidores y pasillos abovedados nórdicos grandes con suelo de cemento, suelo gris y cuadros

Pequeño distribuidor de la vivienda, que da acceso a los dos dormitorios por puertas típicas del Cabanyal, restauradas. Espacio iluminado indirectamente a través de los ladrillos de vidrio traslucido del baño en suite.

Imagen de recibidores y pasillos abovedados clásicos pequeños con paredes blancas, moqueta, suelo gris y boiserie

My House Design/Build Team | www.myhousedesignbuild.com | 604-694-6873 | Janis Nicolay Photography
Imagen de recibidores y pasillos abovedados urbanos con paredes blancas, suelo de cemento, suelo gris y madera
Imagen de recibidores y pasillos abovedados urbanos con paredes blancas, suelo de cemento, suelo gris y madera
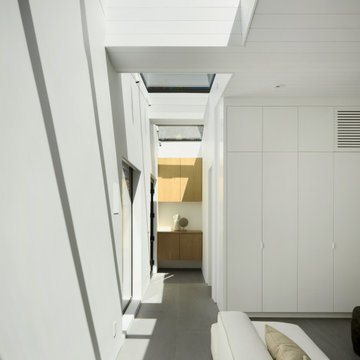
Series of skylights illuminates the way from the entry hallway through the living room.
Foto de recibidores y pasillos abovedados minimalistas grandes con paredes blancas, suelo de baldosas de porcelana y suelo gris
Foto de recibidores y pasillos abovedados minimalistas grandes con paredes blancas, suelo de baldosas de porcelana y suelo gris

Our clients wanted to add on to their 1950's ranch house, but weren't sure whether to go up or out. We convinced them to go out, adding a Primary Suite addition with bathroom, walk-in closet, and spacious Bedroom with vaulted ceiling. To connect the addition with the main house, we provided plenty of light and a built-in bookshelf with detailed pendant at the end of the hall. The clients' style was decidedly peaceful, so we created a wet-room with green glass tile, a door to a small private garden, and a large fir slider door from the bedroom to a spacious deck. We also used Yakisugi siding on the exterior, adding depth and warmth to the addition. Our clients love using the tub while looking out on their private paradise!
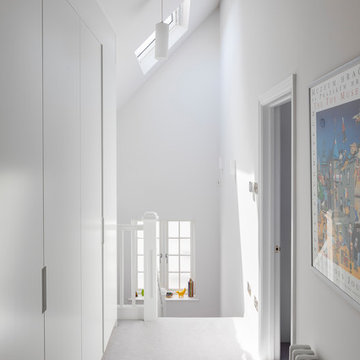
Top floor hallway with bespoke wardrobes.
Photo by Chris Snook
Modelo de recibidores y pasillos abovedados modernos de tamaño medio con paredes grises, moqueta y suelo gris
Modelo de recibidores y pasillos abovedados modernos de tamaño medio con paredes grises, moqueta y suelo gris
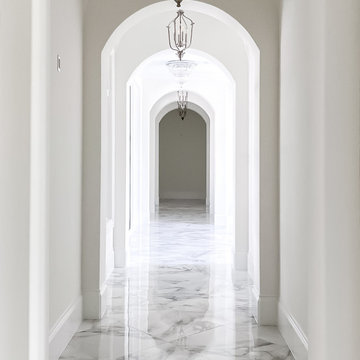
As you walk through the front doors of this Modern Day French Chateau, you are immediately greeted with fresh and airy spaces with vast hallways, tall ceilings, and windows. Specialty moldings and trim, along with the curated selections of luxury fabrics and custom furnishings, drapery, and beddings, create the perfect mixture of French elegance.
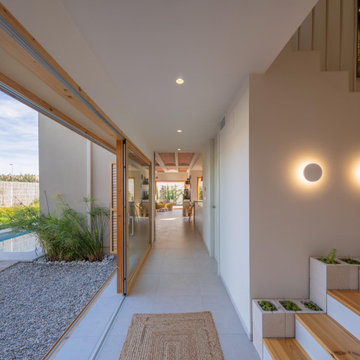
Vista del distribuidor. A la derecha la escalera que sube a planta superior con dormitorios, a la izquierda el ventanal que da a la terraza de norte
Foto de recibidores y pasillos abovedados mediterráneos de tamaño medio con paredes blancas, suelo de baldosas de cerámica, suelo gris y iluminación
Foto de recibidores y pasillos abovedados mediterráneos de tamaño medio con paredes blancas, suelo de baldosas de cerámica, suelo gris y iluminación
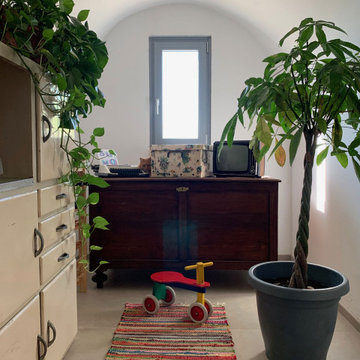
Ejemplo de recibidores y pasillos abovedados mediterráneos con paredes blancas, suelo de baldosas de porcelana y suelo gris
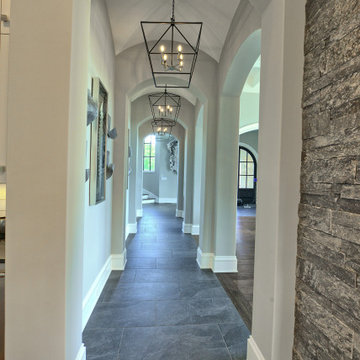
Arches, barrel ceilings and custom light fixtures make this hallway a special area.
Modelo de recibidores y pasillos abovedados con paredes grises, suelo de baldosas de cerámica y suelo gris
Modelo de recibidores y pasillos abovedados con paredes grises, suelo de baldosas de cerámica y suelo gris

Mudroom/hallway for accessing the pool and powder room.
Diseño de recibidores y pasillos abovedados minimalistas grandes con paredes blancas, suelo de cemento y suelo gris
Diseño de recibidores y pasillos abovedados minimalistas grandes con paredes blancas, suelo de cemento y suelo gris

Ejemplo de recibidores y pasillos abovedados minimalistas grandes con paredes beige, suelo de baldosas de porcelana y suelo gris

Der Eingangsbereich Deines Zuhauses ist das erste was Dich beim Hereinkommen erwartet. Dein Flur soll Dich Willkommen heißen und Dir direkt das Gefühl von "Zuhause angekommen" auslösen.
Die Kombination von Eiche und Weiß wirkt sowohl modern als auch freundlich und frisch.
Durch den maßgefertigten Einbauschrank bis unter die Decke des Dachgeschosses hat alles seinen Platz und die Stauraum-Problematik gehört der Vergangenheit an.
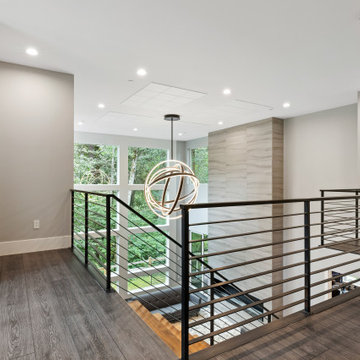
Dark, striking, modern. This dark floor with white wire-brush is sure to make an impact. The Modin Rigid luxury vinyl plank flooring collection is the new standard in resilient flooring. Modin Rigid offers true embossed-in-register texture, creating a surface that is convincing to the eye and to the touch; a low sheen level to ensure a natural look that wears well over time; four-sided enhanced bevels to more accurately emulate the look of real wood floors; wider and longer waterproof planks; an industry-leading wear layer; and a pre-attached underlayment.

Somerset barn conversion. second home in the country.
Diseño de recibidores y pasillos abovedados campestres de tamaño medio con paredes amarillas y suelo gris
Diseño de recibidores y pasillos abovedados campestres de tamaño medio con paredes amarillas y suelo gris
93 ideas para recibidores y pasillos abovedados con suelo gris
1