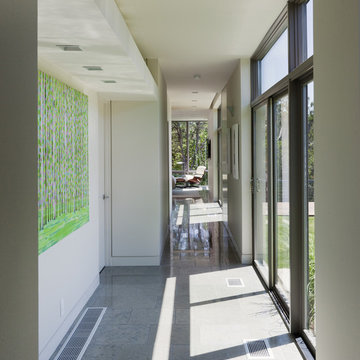5.581 ideas para recibidores y pasillos con suelo gris
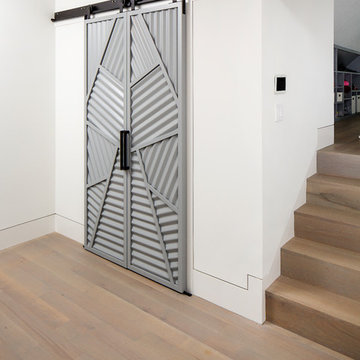
Matthew Scott Photographer Inc.
Diseño de recibidores y pasillos actuales grandes con paredes blancas, suelo de madera en tonos medios y suelo gris
Diseño de recibidores y pasillos actuales grandes con paredes blancas, suelo de madera en tonos medios y suelo gris
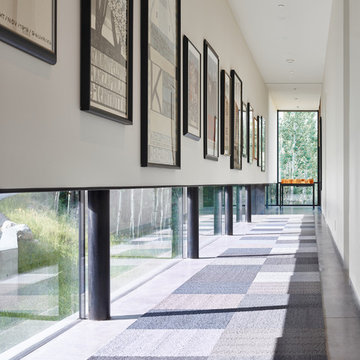
An art gallery was designed with low windows to allow natural light to permeate while protecting the sensitive art from harmful direct sunlight. It is these careful details that, in combination with the striking lineation of the home, create a harmonious alliance of function and design.
Photo: David Agnello

Concrete block lined corridor connects spaces around the secluded and central courtyard
Ejemplo de recibidores y pasillos retro de tamaño medio con paredes grises, suelo de cemento, suelo gris, machihembrado y ladrillo
Ejemplo de recibidores y pasillos retro de tamaño medio con paredes grises, suelo de cemento, suelo gris, machihembrado y ladrillo
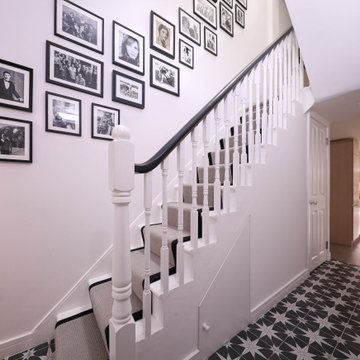
Modelo de recibidores y pasillos actuales pequeños con paredes blancas, suelo de madera en tonos medios y suelo gris
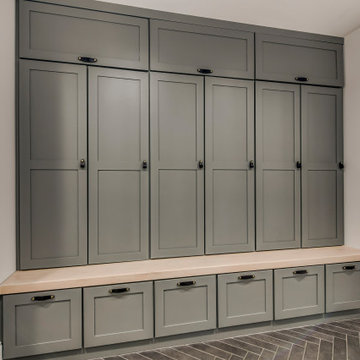
Custom Drop Zone Painted with Natural Maple Top
Imagen de recibidores y pasillos de estilo americano de tamaño medio con paredes blancas, suelo de baldosas de cerámica y suelo gris
Imagen de recibidores y pasillos de estilo americano de tamaño medio con paredes blancas, suelo de baldosas de cerámica y suelo gris
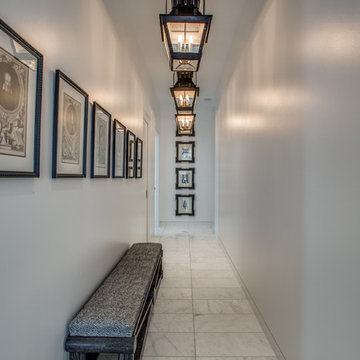
Modelo de recibidores y pasillos contemporáneos de tamaño medio con paredes grises, suelo de mármol y suelo gris

Photographer Derrick Godson
Clients brief was to create a modern stylish interior in a predominantly grey colour scheme. We cleverly used different textures and patterns in our choice of soft furnishings to create an opulent modern interior.
Entrance hall design includes a bespoke wool stair runner with bespoke stair rods, custom panelling, radiator covers and we designed all the interior doors throughout.
The windows were fitted with remote controlled blinds and beautiful handmade curtains and custom poles. To ensure the perfect fit, we also custom made the hall benches and occasional chairs.
The herringbone floor and statement lighting give this home a modern edge, whilst its use of neutral colours ensures it is inviting and timeless.

Jonathan Edwards Media
Diseño de recibidores y pasillos marineros grandes con paredes azules, suelo de madera en tonos medios y suelo gris
Diseño de recibidores y pasillos marineros grandes con paredes azules, suelo de madera en tonos medios y suelo gris
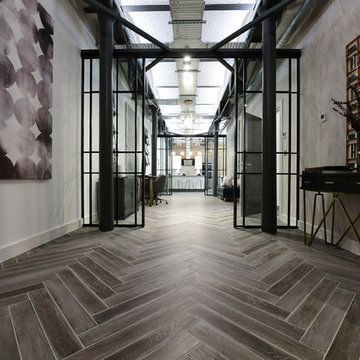
Floor: Wood effect porcelain tile, herringbone layout - Minoli Tree-Age Grey 10/70
Ejemplo de recibidores y pasillos actuales con suelo de baldosas de porcelana y suelo gris
Ejemplo de recibidores y pasillos actuales con suelo de baldosas de porcelana y suelo gris
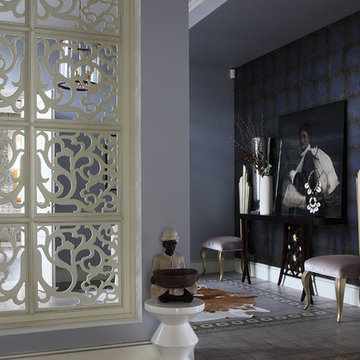
Mikhail Stepanov
Imagen de recibidores y pasillos eclécticos con paredes grises y suelo gris
Imagen de recibidores y pasillos eclécticos con paredes grises y suelo gris
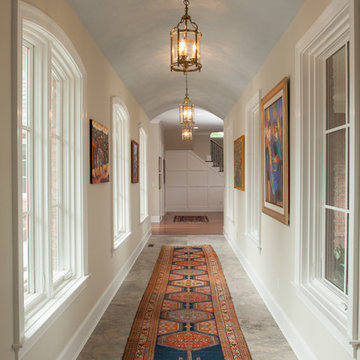
Harry Taylor - Photographer
Ejemplo de recibidores y pasillos tradicionales con paredes beige y suelo gris
Ejemplo de recibidores y pasillos tradicionales con paredes beige y suelo gris
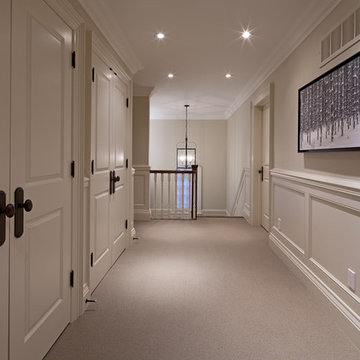
Photography: Peter A. Sellar / www.photoklik.com
Foto de recibidores y pasillos tradicionales con paredes blancas, moqueta y suelo gris
Foto de recibidores y pasillos tradicionales con paredes blancas, moqueta y suelo gris
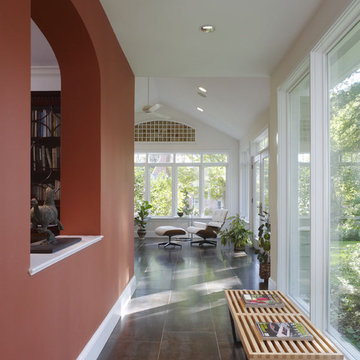
SERENITY ROW. A tether of reconfigured space with floor-to-ceiling glazing now pulls the design together, connecting the kitchen, sunroom, and rear foyer. A former window becomes a striking arched opening, opening up clear sight lines from the living room to the outdoors.
Photography by Maxwell MacKenzie.
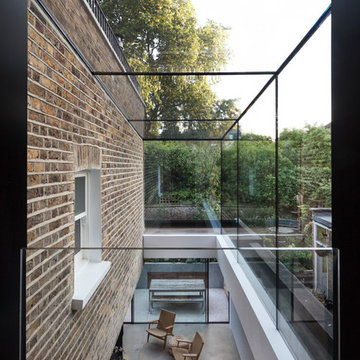
Ejemplo de recibidores y pasillos contemporáneos de tamaño medio con paredes blancas y suelo gris
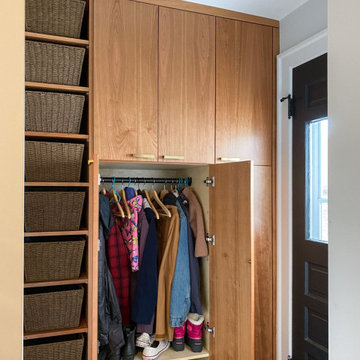
Mudroom / back entry at our vintage kitchen remodeling project. Cherry cabinetry with open shelving, and concealed closet for coats and shoes, and broom closet.
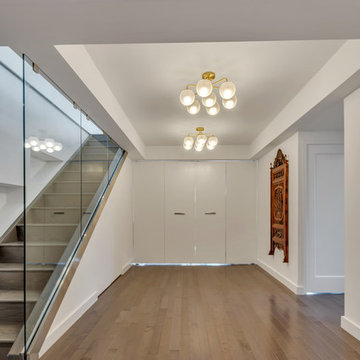
Ejemplo de recibidores y pasillos minimalistas de tamaño medio con paredes grises, suelo de madera en tonos medios y suelo gris
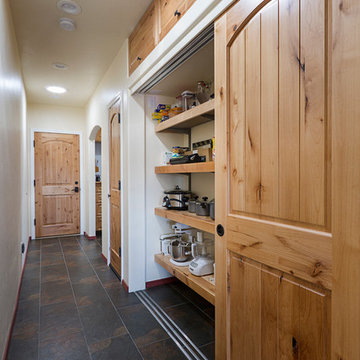
Hidden behind the triple track sliding doors is a spacious Pantry.
Imagen de recibidores y pasillos de estilo americano de tamaño medio con suelo de baldosas de porcelana, paredes beige y suelo gris
Imagen de recibidores y pasillos de estilo americano de tamaño medio con suelo de baldosas de porcelana, paredes beige y suelo gris
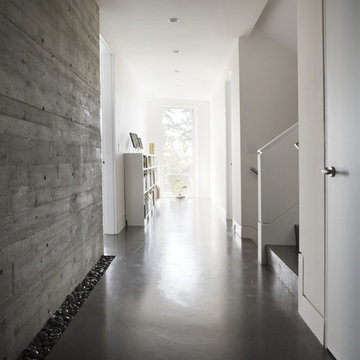
With a clear connection between the home and the Pacific Ocean beyond, this modern dwelling provides a west coast retreat for a young family. Forethought was given to future green advancements such as being completely solar ready and having plans in place to install a living green roof. Generous use of fully retractable window walls allow sea breezes to naturally cool living spaces which extend into the outdoors. Indoor air is filtered through an exchange system, providing a healthier air quality. Concrete surfaces on floors and walls add strength and ease of maintenance. Personality is expressed with the punches of colour seen in the Italian made and designed kitchen and furnishings within the home. Thoughtful consideration was given to areas committed to the clients’ hobbies and lifestyle.
photography by www.robcampbellphotography.com
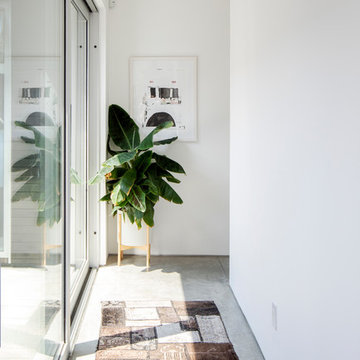
Foto de recibidores y pasillos minimalistas de tamaño medio con paredes blancas, suelo de cemento y suelo gris
5.581 ideas para recibidores y pasillos con suelo gris
5
