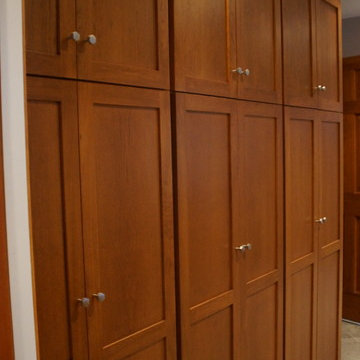189 ideas para recibidores y pasillos con suelo de travertino
Filtrar por
Presupuesto
Ordenar por:Popular hoy
141 - 160 de 189 fotos
Artículo 1 de 3
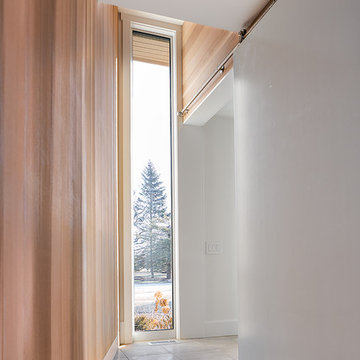
Photographer: Mark Eric Benner
Wood plank bridge/ramp leading down to front Powder Room. Elongated linear window draws visitors toward it. Oversized barn door secures space beyond.
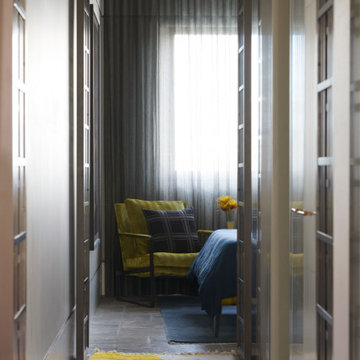
The hallway to the primary suite in this designer apartment by Kaiko Design Interiors mixes periods and styles. Berber style custom floor runner with accents of chartreuse and cobalt
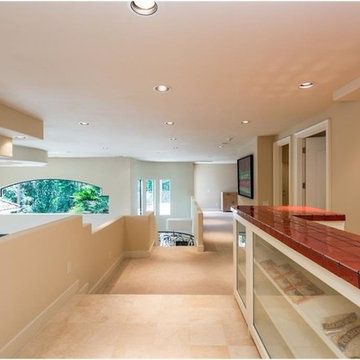
Ejemplo de recibidores y pasillos mediterráneos extra grandes con paredes beige, suelo de travertino y suelo beige
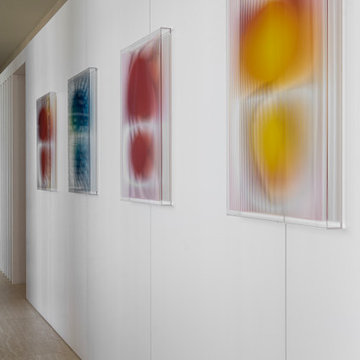
millwork paneled walls with kinetic art
Diseño de recibidores y pasillos actuales extra grandes con suelo de travertino
Diseño de recibidores y pasillos actuales extra grandes con suelo de travertino
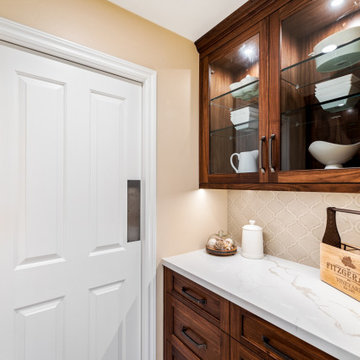
The main goal to reawaken the beauty of this outdated kitchen was to create more storage and make it a more functional space. This husband and wife love to host their large extended family of kids and grandkids. The JRP design team tweaked the floor plan by reducing the size of an unnecessarily large powder bath. Since storage was key this allowed us to turn a small pantry closet into a larger walk-in pantry.
Keeping with the Mediterranean style of the house but adding a contemporary flair, the design features two-tone cabinets. Walnut island and base cabinets mixed with off white full height and uppers create a warm, welcoming environment. With the removal of the dated soffit, the cabinets were extended to the ceiling. This allowed for a second row of upper cabinets featuring a walnut interior and lighting for display. Choosing the right countertop and backsplash such as this marble-like quartz and arabesque tile is key to tying this whole look together.
The new pantry layout features crisp off-white open shelving with a contrasting walnut base cabinet. The combined open shelving and specialty drawers offer greater storage while at the same time being visually appealing.
The hood with its dark metal finish accented with antique brass is the focal point. It anchors the room above a new 60” Wolf range providing ample space to cook large family meals. The massive island features storage on all sides and seating on two for easy conversation making this kitchen the true hub of the home.
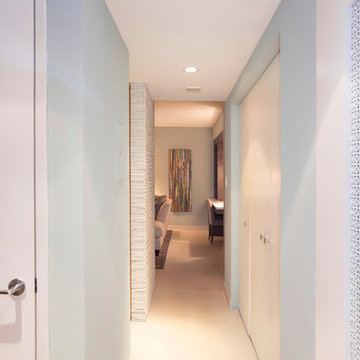
Designed by: Kate Lindberg
McCormick & Wright
Photo taken by: Mindy Mellenbruch
Ejemplo de recibidores y pasillos contemporáneos de tamaño medio con paredes azules y suelo de travertino
Ejemplo de recibidores y pasillos contemporáneos de tamaño medio con paredes azules y suelo de travertino
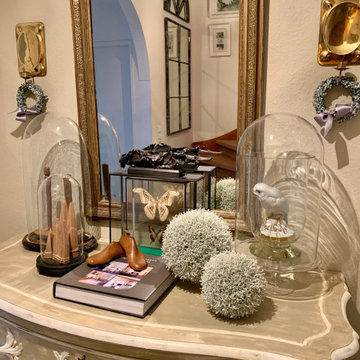
Imagen de recibidores y pasillos contemporáneos de tamaño medio con paredes beige, suelo de travertino y suelo beige
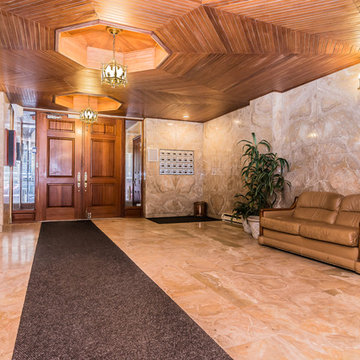
Designer: TOC design - Tania Scardellato
Kitchen: Soll Solutions
Contractor: Ivco inc.
Condo Entrance
Imagen de recibidores y pasillos tradicionales grandes con paredes beige y suelo de travertino
Imagen de recibidores y pasillos tradicionales grandes con paredes beige y suelo de travertino
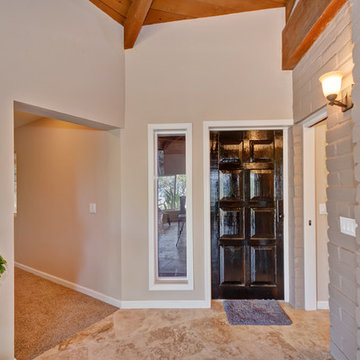
Hall entry with large wood door.
Imagen de recibidores y pasillos mediterráneos de tamaño medio con paredes beige y suelo de travertino
Imagen de recibidores y pasillos mediterráneos de tamaño medio con paredes beige y suelo de travertino
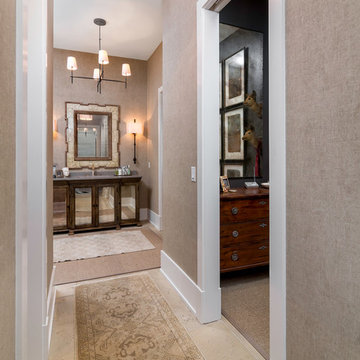
Greg Reigler
Imagen de recibidores y pasillos costeros de tamaño medio con paredes beige y suelo de travertino
Imagen de recibidores y pasillos costeros de tamaño medio con paredes beige y suelo de travertino
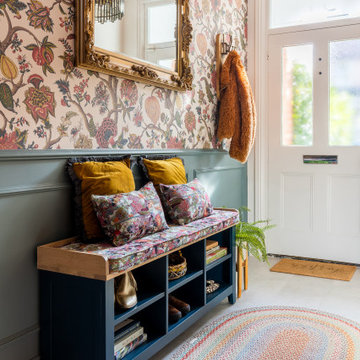
This Victorian town house was in need of a big boost in design and style. we fully renovated the Living room and Entrance Hall/Stairs. new design throughout with maximalist William Morris and Modern Victorian in mind! underfloor heating, new hardware, Radiators, panneling, returning original features, tiling, carpets, bespoke builds for storage and commissioned Art!
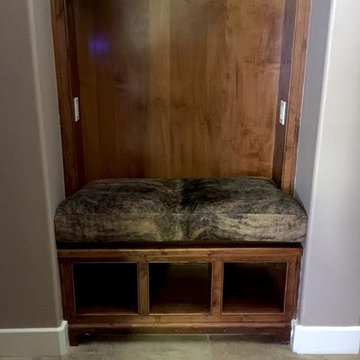
Mud Room, Cowhide Seat
Modelo de recibidores y pasillos rústicos grandes con suelo de travertino
Modelo de recibidores y pasillos rústicos grandes con suelo de travertino
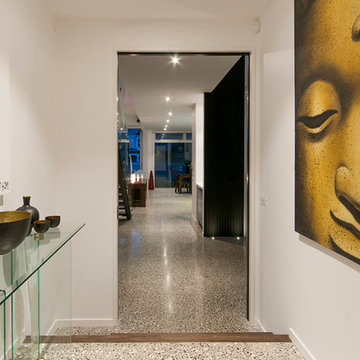
Imagen de recibidores y pasillos contemporáneos grandes con paredes blancas, suelo de travertino y suelo gris
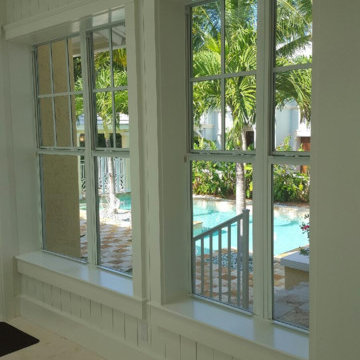
Amaro Builders
Ejemplo de recibidores y pasillos actuales grandes con paredes blancas y suelo de travertino
Ejemplo de recibidores y pasillos actuales grandes con paredes blancas y suelo de travertino
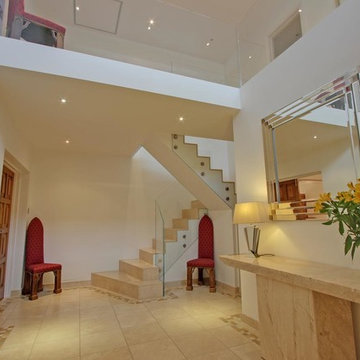
The travertine stair case is clean cut with simple lines. The glass balustrade allows light to filter through the reception area making it feel bright and open.
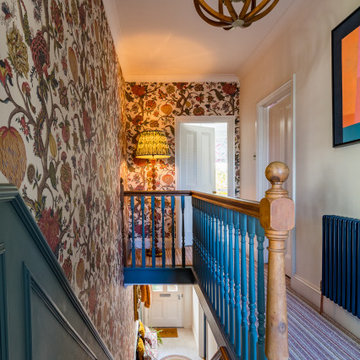
This Victorian town house was in need of a big boost in design and style. we fully renovated the Living room and Entrance Hall/Stairs. new design throughout with maximalist William Morris and Modern Victorian in mind! underfloor heating, new hardware, Radiators, panneling, returning original features, tiling, carpets, bespoke builds for storage and commissioned Art!
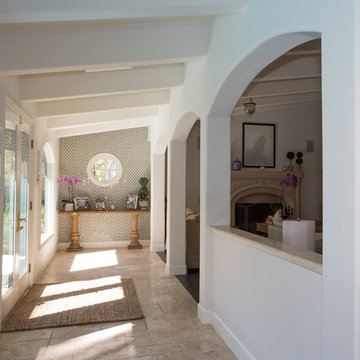
https://youtu.be/0lDYVUr8g28
Modelo de recibidores y pasillos de tamaño medio con paredes blancas, suelo de travertino y suelo beige
Modelo de recibidores y pasillos de tamaño medio con paredes blancas, suelo de travertino y suelo beige
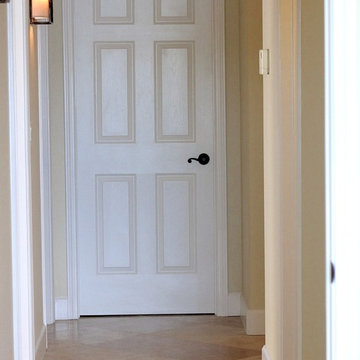
Jenny Snider
Diseño de recibidores y pasillos clásicos renovados de tamaño medio con paredes amarillas y suelo de travertino
Diseño de recibidores y pasillos clásicos renovados de tamaño medio con paredes amarillas y suelo de travertino
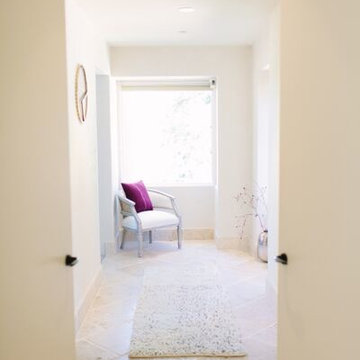
Megan Clouse
Imagen de recibidores y pasillos de estilo americano grandes con paredes blancas y suelo de travertino
Imagen de recibidores y pasillos de estilo americano grandes con paredes blancas y suelo de travertino
189 ideas para recibidores y pasillos con suelo de travertino
8
