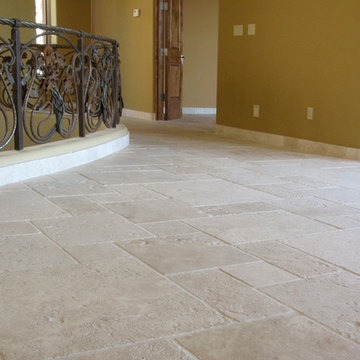189 ideas para recibidores y pasillos con suelo de travertino
Filtrar por
Presupuesto
Ordenar por:Popular hoy
21 - 40 de 189 fotos
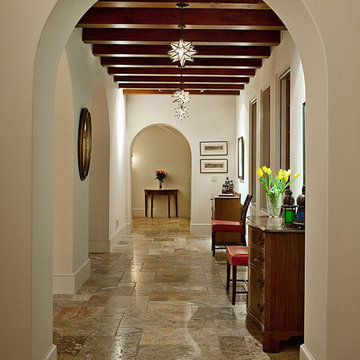
Architect: Bob Easton AIA
General Contractor: Allen Construction
Photographer: Jim Bartsch Photography
Imagen de recibidores y pasillos mediterráneos grandes con paredes blancas y suelo de travertino
Imagen de recibidores y pasillos mediterráneos grandes con paredes blancas y suelo de travertino

Builder: Homes by True North
Interior Designer: L. Rose Interiors
Photographer: M-Buck Studio
This charming house wraps all of the conveniences of a modern, open concept floor plan inside of a wonderfully detailed modern farmhouse exterior. The front elevation sets the tone with its distinctive twin gable roofline and hipped main level roofline. Large forward facing windows are sheltered by a deep and inviting front porch, which is further detailed by its use of square columns, rafter tails, and old world copper lighting.
Inside the foyer, all of the public spaces for entertaining guests are within eyesight. At the heart of this home is a living room bursting with traditional moldings, columns, and tiled fireplace surround. Opposite and on axis with the custom fireplace, is an expansive open concept kitchen with an island that comfortably seats four. During the spring and summer months, the entertainment capacity of the living room can be expanded out onto the rear patio featuring stone pavers, stone fireplace, and retractable screens for added convenience.
When the day is done, and it’s time to rest, this home provides four separate sleeping quarters. Three of them can be found upstairs, including an office that can easily be converted into an extra bedroom. The master suite is tucked away in its own private wing off the main level stair hall. Lastly, more entertainment space is provided in the form of a lower level complete with a theatre room and exercise space.
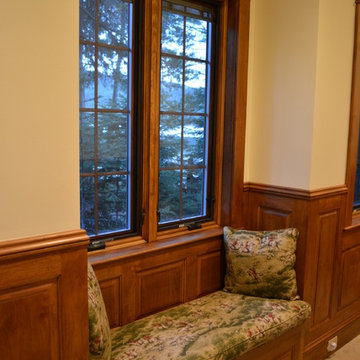
Hendricks Photo
Imagen de recibidores y pasillos de estilo americano grandes con paredes beige y suelo de travertino
Imagen de recibidores y pasillos de estilo americano grandes con paredes beige y suelo de travertino
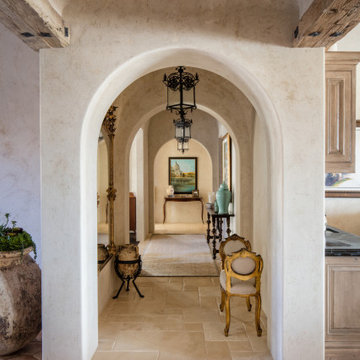
The entry hall of this Tuscan Manor with rounded wall edges, elegant archways, and fine furnishings with a hint of black wrought iron details.
Ejemplo de recibidores y pasillos mediterráneos grandes con paredes beige, suelo de travertino y suelo beige
Ejemplo de recibidores y pasillos mediterráneos grandes con paredes beige, suelo de travertino y suelo beige
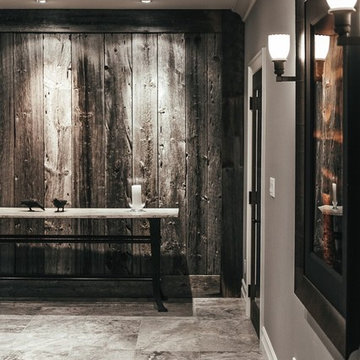
Ejemplo de recibidores y pasillos rústicos de tamaño medio con paredes grises y suelo de travertino
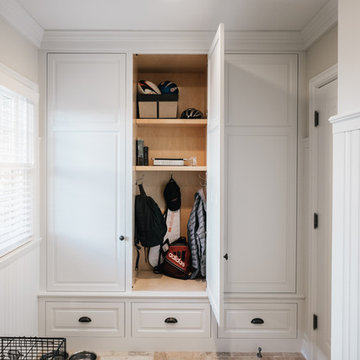
Diseño de recibidores y pasillos tradicionales grandes con paredes blancas y suelo de travertino
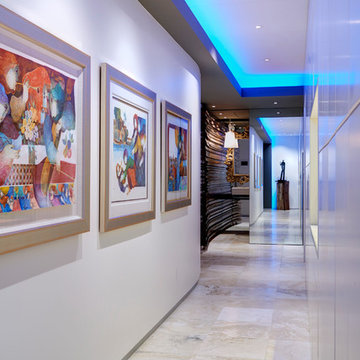
Gallery to Master Suite includes custom artwork and ample storage - Interior Architecture: HAUS | Architecture + LEVEL Interiors - Photo: Ryan Kurtz
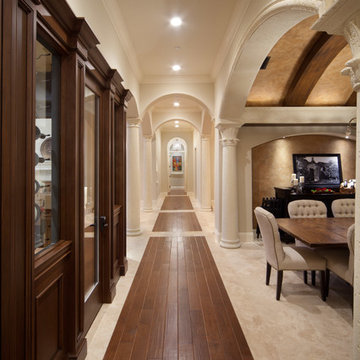
This Grand Hallway (Gallery Hall) is separated with a floor detail, ceiling details and wall elements. All elements define the space and allowing the gallery to shine.
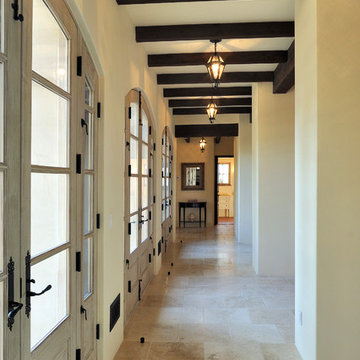
Zimmerman
Modelo de recibidores y pasillos tradicionales grandes con paredes blancas y suelo de travertino
Modelo de recibidores y pasillos tradicionales grandes con paredes blancas y suelo de travertino
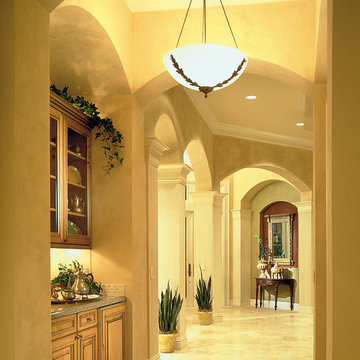
The Sater Design Collection's luxury, modern Mediterranean home plan "St. Regis Grand" (Plan #6916). http://saterdesign.com/product/st-regis-grand/
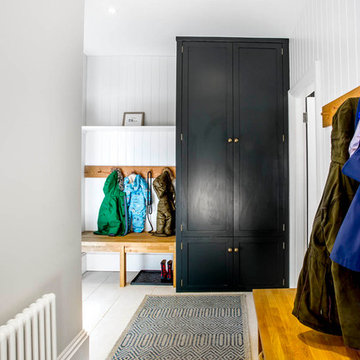
Imagen de recibidores y pasillos tradicionales de tamaño medio con paredes blancas y suelo de travertino
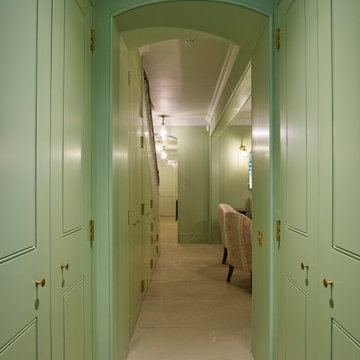
Modelo de recibidores y pasillos tradicionales pequeños con paredes verdes, suelo de travertino y suelo beige
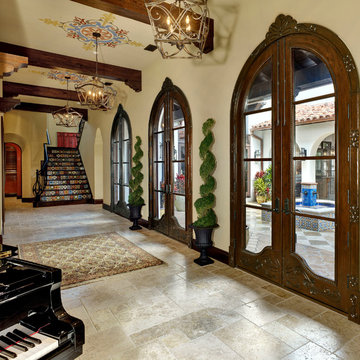
Larry Taylor Architectural Photography
Foto de recibidores y pasillos mediterráneos grandes con paredes beige, suelo de travertino y suelo beige
Foto de recibidores y pasillos mediterráneos grandes con paredes beige, suelo de travertino y suelo beige
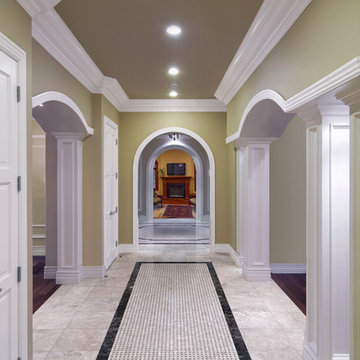
Zbig Jedrus
Diseño de recibidores y pasillos tradicionales de tamaño medio con paredes verdes, suelo de travertino y suelo multicolor
Diseño de recibidores y pasillos tradicionales de tamaño medio con paredes verdes, suelo de travertino y suelo multicolor
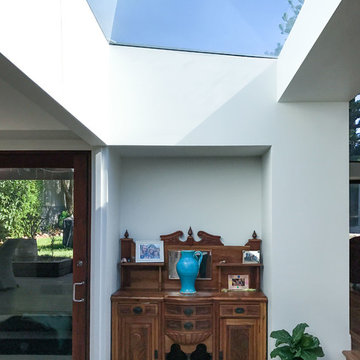
Anatoly Patrick Architecture
Glass roof linking old and new spaces in a contemporary living addition for a heritage home. This glass roof introduces abundant light to the living spaces and give overhead skyscape views. A split-level plan also connects the old and new in an inviting and creative way.
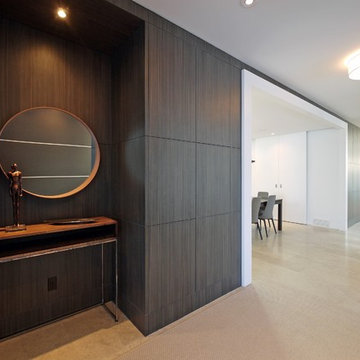
Full-height wall panel runs the length of the home, and conceals storage, hidden door to mudroom & butler's pantry, media unit, and bar. This view is from the front foyer.
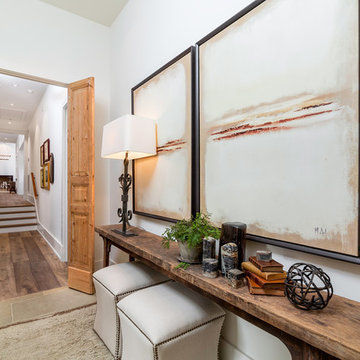
Greg Reigler
Foto de recibidores y pasillos costeros de tamaño medio con paredes beige y suelo de travertino
Foto de recibidores y pasillos costeros de tamaño medio con paredes beige y suelo de travertino
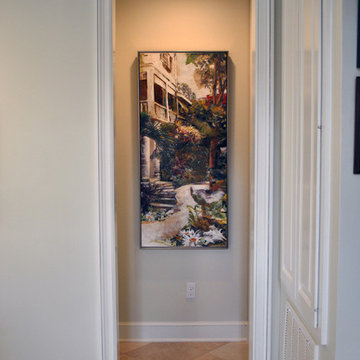
Brittaney Spruill
Diseño de recibidores y pasillos tradicionales de tamaño medio con paredes blancas y suelo de travertino
Diseño de recibidores y pasillos tradicionales de tamaño medio con paredes blancas y suelo de travertino
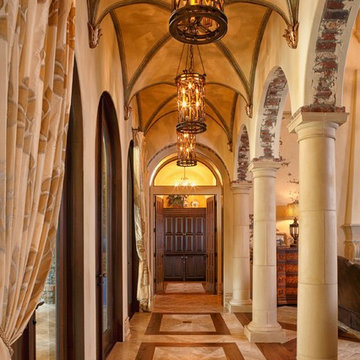
Imagen de recibidores y pasillos mediterráneos grandes con paredes beige, suelo de travertino y suelo beige
189 ideas para recibidores y pasillos con suelo de travertino
2
