783 ideas para recibidores y pasillos con suelo de travertino
Ordenar por:Popular hoy
141 - 160 de 783 fotos
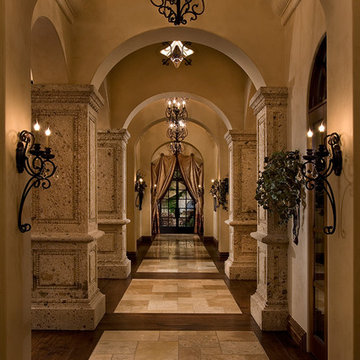
We love this traditional style hallway with marble and wood floors, vaulted ceilings, and beautiful lighting fixtures.
Imagen de recibidores y pasillos mediterráneos extra grandes con paredes beige y suelo de travertino
Imagen de recibidores y pasillos mediterráneos extra grandes con paredes beige y suelo de travertino
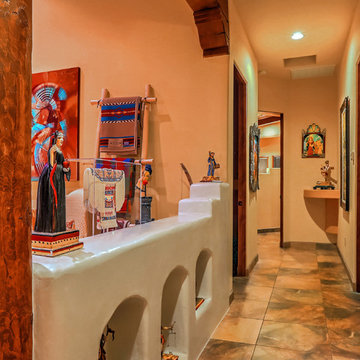
Photographer: Style Tours ABQ
Diseño de recibidores y pasillos de estilo americano de tamaño medio con paredes beige, suelo de travertino y suelo beige
Diseño de recibidores y pasillos de estilo americano de tamaño medio con paredes beige, suelo de travertino y suelo beige
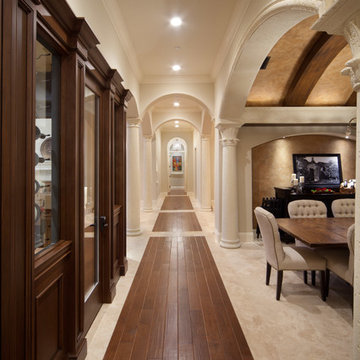
This Grand Hallway (Gallery Hall) is separated with a floor detail, ceiling details and wall elements. All elements define the space and allowing the gallery to shine.
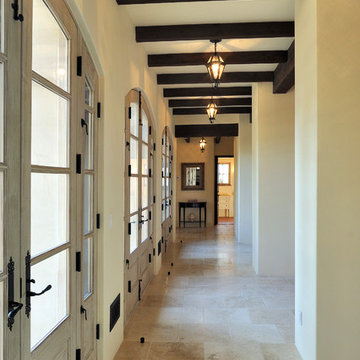
Zimmerman
Modelo de recibidores y pasillos tradicionales grandes con paredes blancas y suelo de travertino
Modelo de recibidores y pasillos tradicionales grandes con paredes blancas y suelo de travertino
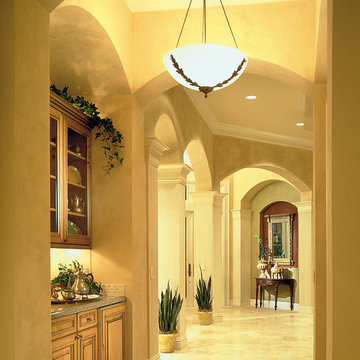
The Sater Design Collection's luxury, modern Mediterranean home plan "St. Regis Grand" (Plan #6916). http://saterdesign.com/product/st-regis-grand/
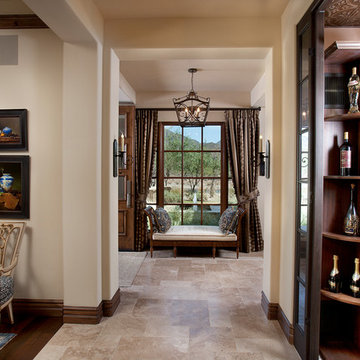
The genesis of design for this desert retreat was the informal dining area in which the clients, along with family and friends, would gather.
Located in north Scottsdale’s prestigious Silverleaf, this ranch hacienda offers 6,500 square feet of gracious hospitality for family and friends. Focused around the informal dining area, the home’s living spaces, both indoor and outdoor, offer warmth of materials and proximity for expansion of the casual dining space that the owners envisioned for hosting gatherings to include their two grown children, parents, and many friends.
The kitchen, adjacent to the informal dining, serves as the functioning heart of the home and is open to the great room, informal dining room, and office, and is mere steps away from the outdoor patio lounge and poolside guest casita. Additionally, the main house master suite enjoys spectacular vistas of the adjacent McDowell mountains and distant Phoenix city lights.
The clients, who desired ample guest quarters for their visiting adult children, decided on a detached guest casita featuring two bedroom suites, a living area, and a small kitchen. The guest casita’s spectacular bedroom mountain views are surpassed only by the living area views of distant mountains seen beyond the spectacular pool and outdoor living spaces.
Project Details | Desert Retreat, Silverleaf – Scottsdale, AZ
Architect: C.P. Drewett, AIA, NCARB; Drewett Works, Scottsdale, AZ
Builder: Sonora West Development, Scottsdale, AZ
Photographer: Dino Tonn
Featured in Phoenix Home and Garden, May 2015, “Sporting Style: Golf Enthusiast Christie Austin Earns Top Scores on the Home Front”
See more of this project here: http://drewettworks.com/desert-retreat-at-silverleaf/
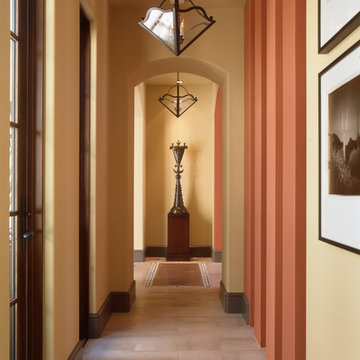
The hallways in this residence sport colored walls as a continuation of our color palate for the home. Custom pendant lights are iron and seeded glass. The limestone floors run throughout to provide a continuity. A collection of black and white photography is displayed throughout the house.
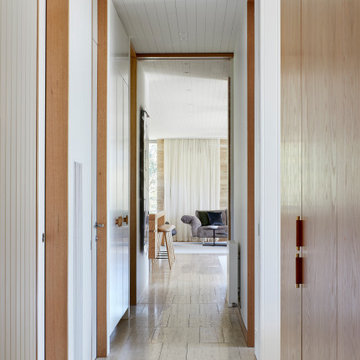
The arrangement of the family, kitchen and dining space is designed to be social, true to the modernist ethos. The open plan living, walls of custom joinery, fireplace, high overhead windows, and floor to ceiling glass sliders all pay respect to successful and appropriate techniques of modernity. Almost architectural natural linen sheer curtains and Japanese style sliding screens give control over privacy, light and views
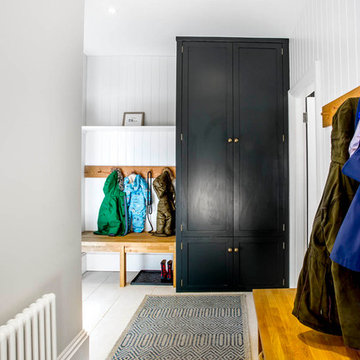
Imagen de recibidores y pasillos tradicionales de tamaño medio con paredes blancas y suelo de travertino
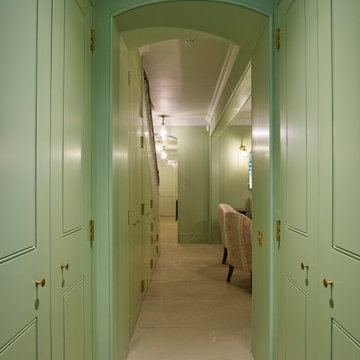
Modelo de recibidores y pasillos tradicionales pequeños con paredes verdes, suelo de travertino y suelo beige
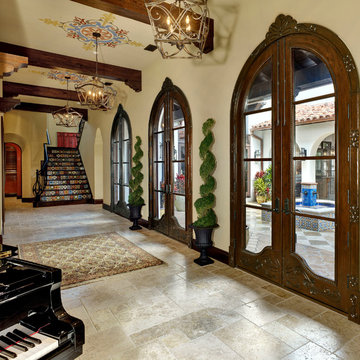
Larry Taylor Architectural Photography
Foto de recibidores y pasillos mediterráneos grandes con paredes beige, suelo de travertino y suelo beige
Foto de recibidores y pasillos mediterráneos grandes con paredes beige, suelo de travertino y suelo beige
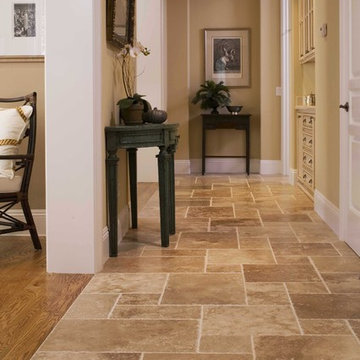
Arch Studio, Inc.
Imagen de recibidores y pasillos clásicos grandes con paredes beige, suelo de travertino y suelo beige
Imagen de recibidores y pasillos clásicos grandes con paredes beige, suelo de travertino y suelo beige
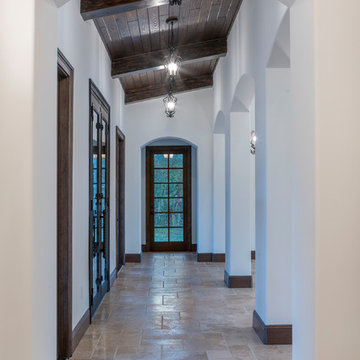
Interior hallway with arches that open to the great room in this Spanish Revival custom home by Orlando Custom Homebuilder Jorge Ulibarri.
Ejemplo de recibidores y pasillos mediterráneos de tamaño medio con paredes blancas, suelo de travertino y suelo beige
Ejemplo de recibidores y pasillos mediterráneos de tamaño medio con paredes blancas, suelo de travertino y suelo beige
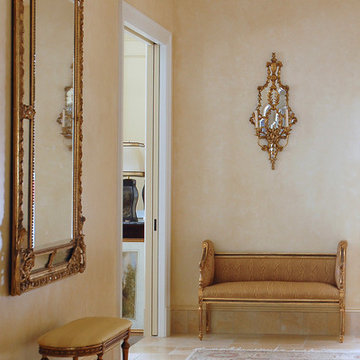
Leona Mozes Photography
Modelo de recibidores y pasillos clásicos extra grandes con paredes amarillas y suelo de travertino
Modelo de recibidores y pasillos clásicos extra grandes con paredes amarillas y suelo de travertino
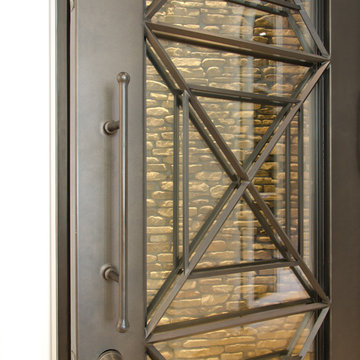
Modelo de recibidores y pasillos mediterráneos extra grandes con paredes beige y suelo de travertino
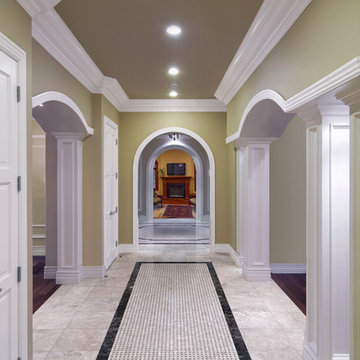
Zbig Jedrus
Diseño de recibidores y pasillos tradicionales de tamaño medio con paredes verdes, suelo de travertino y suelo multicolor
Diseño de recibidores y pasillos tradicionales de tamaño medio con paredes verdes, suelo de travertino y suelo multicolor
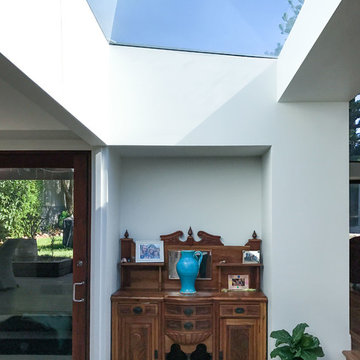
Anatoly Patrick Architecture
Glass roof linking old and new spaces in a contemporary living addition for a heritage home. This glass roof introduces abundant light to the living spaces and give overhead skyscape views. A split-level plan also connects the old and new in an inviting and creative way.
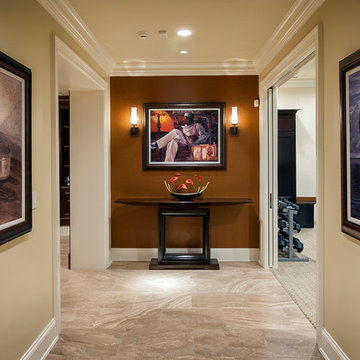
Ejemplo de recibidores y pasillos clásicos grandes con paredes marrones y suelo de travertino
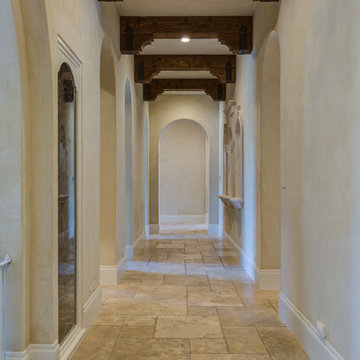
Ejemplo de recibidores y pasillos mediterráneos grandes con paredes beige, suelo de travertino y suelo beige
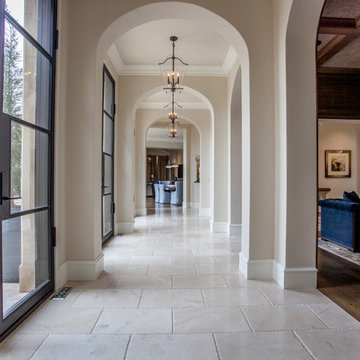
Ejemplo de recibidores y pasillos mediterráneos grandes con paredes beige, suelo de travertino y suelo beige
783 ideas para recibidores y pasillos con suelo de travertino
8