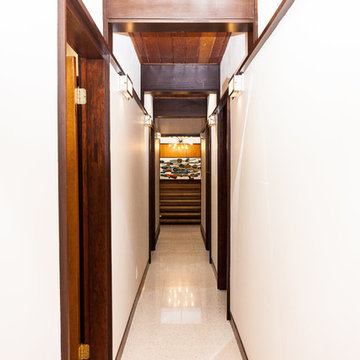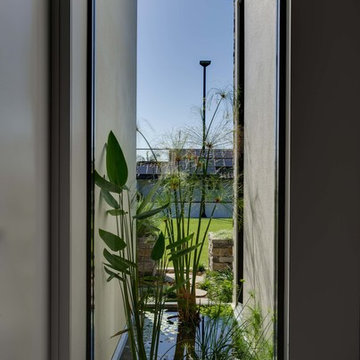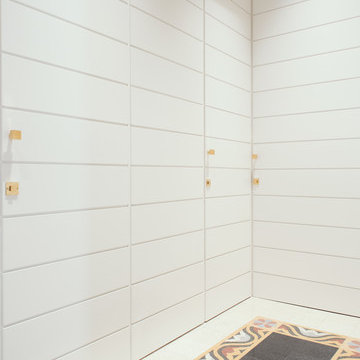215 ideas para recibidores y pasillos con suelo de terrazo
Filtrar por
Presupuesto
Ordenar por:Popular hoy
61 - 80 de 215 fotos
Artículo 1 de 2
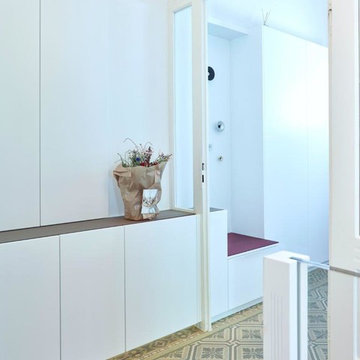
Ejemplo de recibidores y pasillos actuales grandes con suelo de terrazo y suelo multicolor
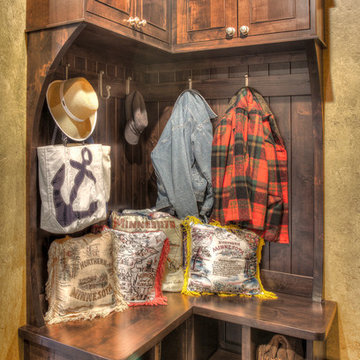
Diseño de recibidores y pasillos rurales pequeños con paredes amarillas, suelo de terrazo y suelo multicolor
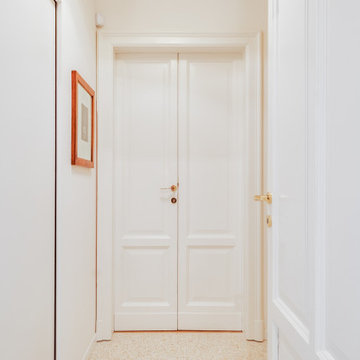
Imagen de recibidores y pasillos contemporáneos con paredes blancas, suelo de terrazo y suelo beige
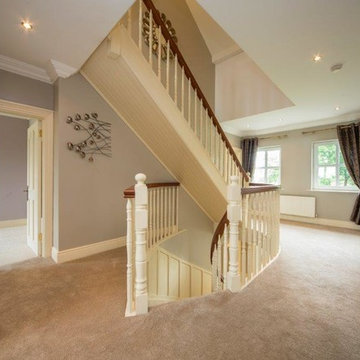
Modelo de recibidores y pasillos clásicos con paredes grises y suelo de terrazo
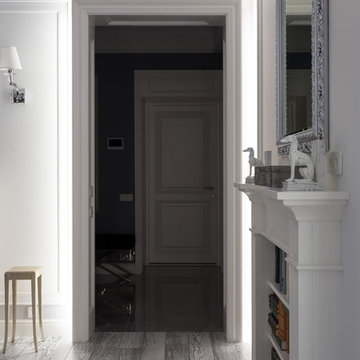
Архитекторы: Дмитрий Глушков, Фёдор Селенин; Фото: Антон Лихтарович
Imagen de recibidores y pasillos clásicos renovados de tamaño medio con paredes grises, suelo de terrazo, suelo azul, casetón y panelado
Imagen de recibidores y pasillos clásicos renovados de tamaño medio con paredes grises, suelo de terrazo, suelo azul, casetón y panelado
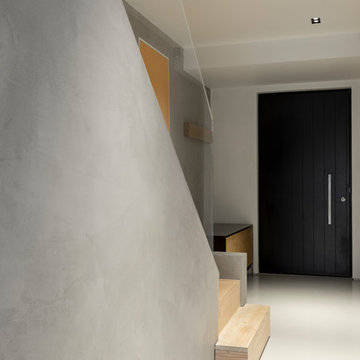
Polished concrete feature wall with resin floor
Ejemplo de recibidores y pasillos minimalistas grandes con paredes grises, suelo de terrazo y suelo gris
Ejemplo de recibidores y pasillos minimalistas grandes con paredes grises, suelo de terrazo y suelo gris
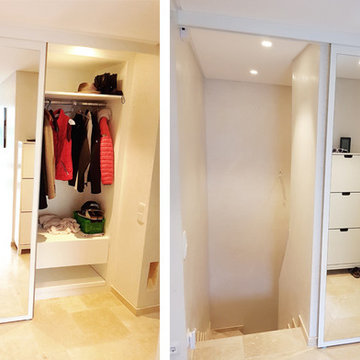
Flurschrank mit Schiebetür, die gleichzeitig als Kellertür dient
Gesagt Getan Möbeldesign: Katharina Buchholz
Modelo de recibidores y pasillos contemporáneos grandes con paredes blancas y suelo de terrazo
Modelo de recibidores y pasillos contemporáneos grandes con paredes blancas y suelo de terrazo
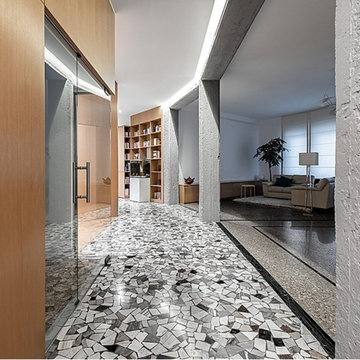
Il corridoio preesistente diventa parte integrante dello spazio giorno mediante la demolizione della parete di divisione. I pavimenti originali recuperati sono memoria della condizione precedente. Le strutture portanti in cemento armato, spazzolate e trattate, conferiscono allo spazio un piacevole carattere vintage post industriale.
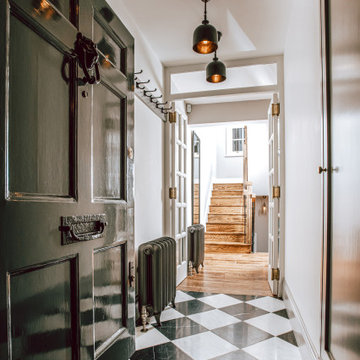
Every room of this Hampstead regency-period property received an interior design makeover including the hallway, creating a modern feel with traditional touches.
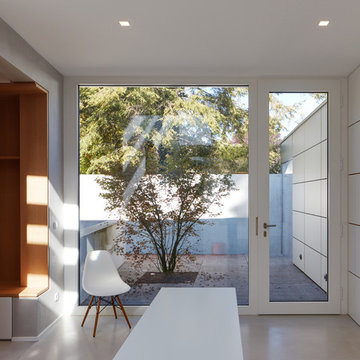
Fotos: Swen Carlin
Imagen de recibidores y pasillos actuales de tamaño medio con paredes blancas, suelo gris y suelo de terrazo
Imagen de recibidores y pasillos actuales de tamaño medio con paredes blancas, suelo gris y suelo de terrazo
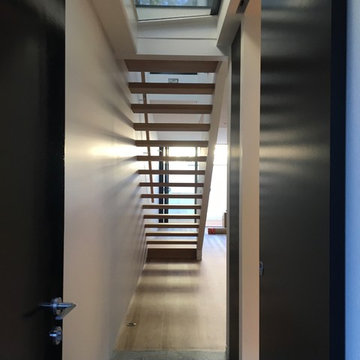
SWAD PL
Modelo de recibidores y pasillos minimalistas pequeños con paredes blancas, suelo de terrazo y suelo blanco
Modelo de recibidores y pasillos minimalistas pequeños con paredes blancas, suelo de terrazo y suelo blanco
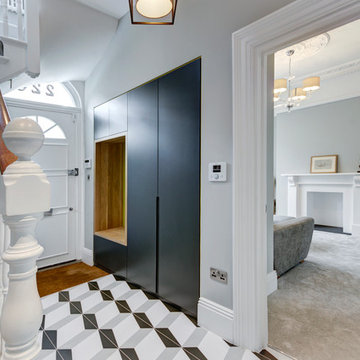
This is a fabulous view of the hall with a modern twist (See ceramic tiling) with it's bespoke cupboards and traditional had rail and banisters.
Into the sitting room and the simple fireplace surrounds allows the eye to gently wander through the room..
Muz- Real Focus Photography 07507 745 655
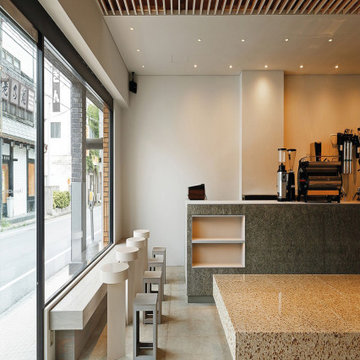
The cutting-edge technology and versatility we have developed over the years have resulted in four main line of Agglotech terrazzo — Unico. Small chips and contrasting background for a harmonious interplay of perspectives that lends this material vibrancy and depth.
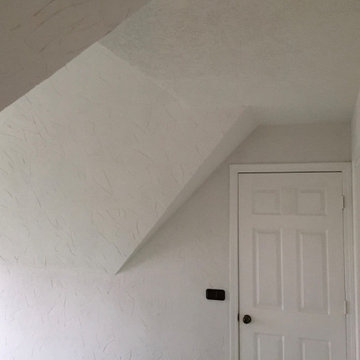
Auf vorhandenem Putz ist eine Spachteltechnik und Verzierungen durch Naturstein-Verblendern. Dies wurde im Nachgang in Weiß beschichtet.
Treppenstufen und Handlauf sind im natürlichen Farbton mit Lasur (Klarlack auf Acrylbasis) bearbeitet.
Treppenwangen und Streben sind mit Seidenglanz Latex überarbeitet worden.
So bekam das gesamte Treppenhaus einen modernen, dennoch klassisch stilvollen Charakter.
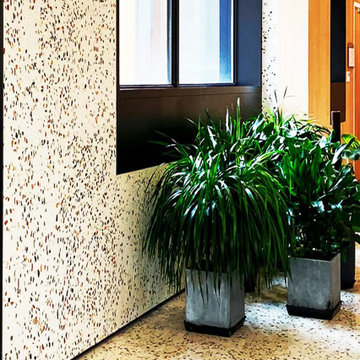
Nexxus Building Shanghai, China Distinctive personality is what best defines the interior design of the offices of Nexxus Shanghai, in a building with shared services and retail businesses on the ground floor to add greater functionality to this place of work. The creative expression of Agglotech’s Venetian seminato lends style and sophistication to the ample halls of these offices.
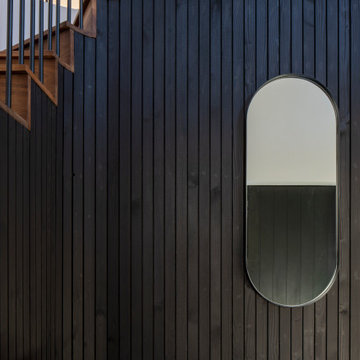
Ejemplo de recibidores y pasillos contemporáneos de tamaño medio con paredes blancas, suelo de terrazo, suelo blanco, casetón y madera
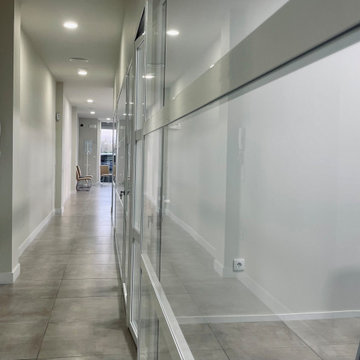
Zona de pasillos de oficinas.
Modelo de recibidores y pasillos actuales grandes con paredes beige, suelo de terrazo, suelo gris, machihembrado, papel pintado y iluminación
Modelo de recibidores y pasillos actuales grandes con paredes beige, suelo de terrazo, suelo gris, machihembrado, papel pintado y iluminación
215 ideas para recibidores y pasillos con suelo de terrazo
4
