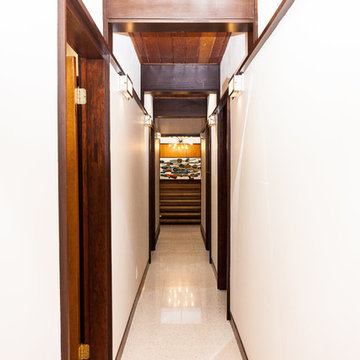215 ideas para recibidores y pasillos con suelo de terrazo
Filtrar por
Presupuesto
Ordenar por:Popular hoy
21 - 40 de 215 fotos
Artículo 1 de 2
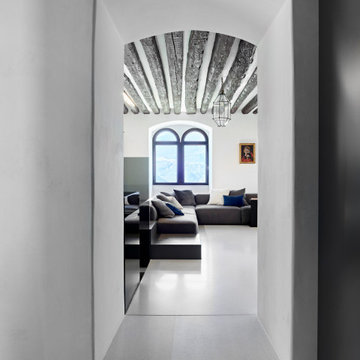
Ejemplo de recibidores y pasillos actuales de tamaño medio con paredes blancas, suelo de terrazo, suelo gris y vigas vistas
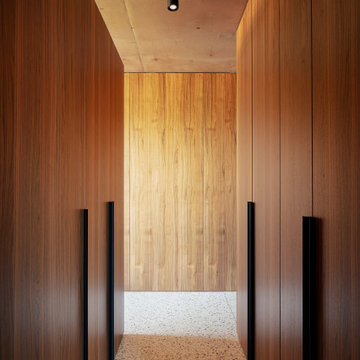
Vista del corridoio rivestito in legno
Modelo de recibidores y pasillos contemporáneos de tamaño medio con paredes marrones, suelo de terrazo, suelo multicolor y madera
Modelo de recibidores y pasillos contemporáneos de tamaño medio con paredes marrones, suelo de terrazo, suelo multicolor y madera
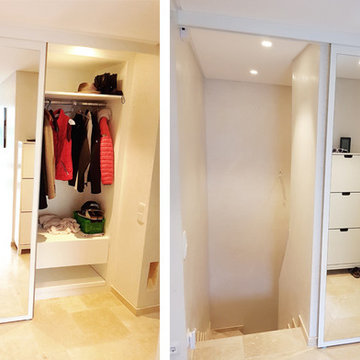
Flurschrank mit Schiebetür, die gleichzeitig als Kellertür dient
Gesagt Getan Möbeldesign: Katharina Buchholz
Modelo de recibidores y pasillos contemporáneos grandes con paredes blancas y suelo de terrazo
Modelo de recibidores y pasillos contemporáneos grandes con paredes blancas y suelo de terrazo
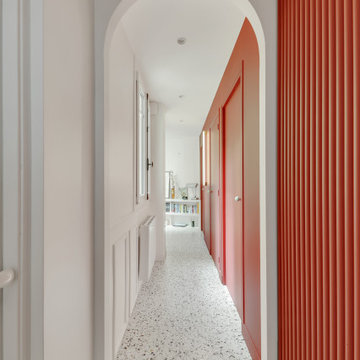
Modelo de recibidores y pasillos contemporáneos con paredes rojas, suelo de terrazo y suelo blanco
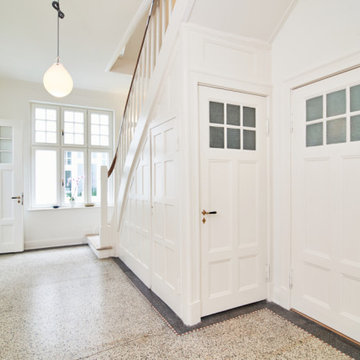
Renovierter Eingangsbereich in dem der alte Terrazzofußboden erhalten ist. Treppenaufgang mit Kassetten verkleidet.
Foto de recibidores y pasillos modernos extra grandes con paredes blancas, suelo de terrazo y boiserie
Foto de recibidores y pasillos modernos extra grandes con paredes blancas, suelo de terrazo y boiserie
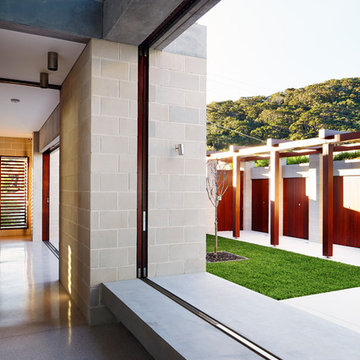
Porebski Architects,
Photo: Conor Quinn
Imagen de recibidores y pasillos actuales de tamaño medio con paredes grises, suelo de terrazo y suelo blanco
Imagen de recibidores y pasillos actuales de tamaño medio con paredes grises, suelo de terrazo y suelo blanco
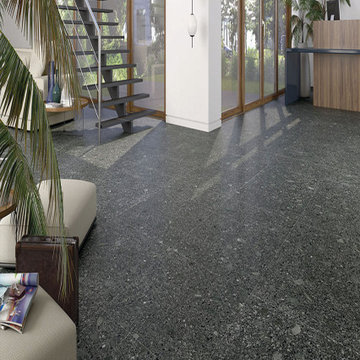
The cutting-edge technology and versatility we have developed over the years have resulted in four main line of Agglotech terrazzo — Unico. Small chips and contrasting background for a harmonious interplay of perspectives that lends this material vibrancy and depth.
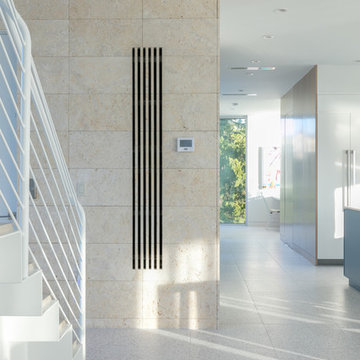
BeachHaus is built on a previously developed site on Siesta Key. It sits directly on the bay but has Gulf views from the upper floor and roof deck.
The client loved the old Florida cracker beach houses that are harder and harder to find these days. They loved the exposed roof joists, ship lap ceilings, light colored surfaces and inviting and durable materials.
Given the risk of hurricanes, building those homes in these areas is not only disingenuous it is impossible. Instead, we focused on building the new era of beach houses; fully elevated to comfy with FEMA requirements, exposed concrete beams, long eaves to shade windows, coralina stone cladding, ship lap ceilings, and white oak and terrazzo flooring.
The home is Net Zero Energy with a HERS index of -25 making it one of the most energy efficient homes in the US. It is also certified NGBS Emerald.
Photos by Ryan Gamma Photography
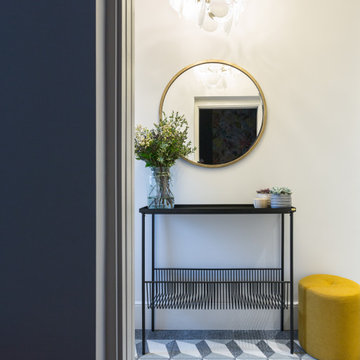
Entrance Hallway
Foto de recibidores y pasillos actuales pequeños con paredes blancas, suelo de terrazo y suelo azul
Foto de recibidores y pasillos actuales pequeños con paredes blancas, suelo de terrazo y suelo azul
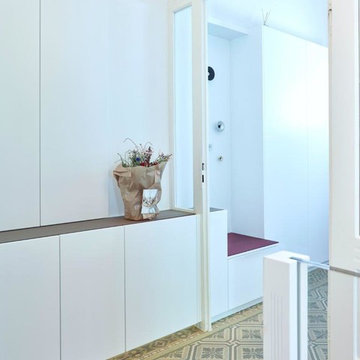
Ejemplo de recibidores y pasillos actuales grandes con suelo de terrazo y suelo multicolor
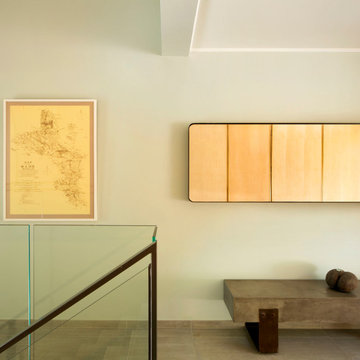
From the very first site visit the vision has been to capture the magnificent view and find ways to frame, surprise and combine it with movement through the building. This has been achieved in a Picturesque way by tantalising and choreographing the viewer’s experience.
The public-facing facade is muted with simple rendered panels, large overhanging roofs and a single point of entry, taking inspiration from Katsura Palace in Kyoto, Japan. Upon entering the cavernous and womb-like space the eye is drawn to a framed view of the Indian Ocean while the stair draws one down into the main house. Below, the panoramic vista opens up, book-ended by granitic cliffs, capped with lush tropical forests.
At the lower living level, the boundary between interior and veranda blur and the infinity pool seemingly flows into the ocean. Behind the stair, half a level up, the private sleeping quarters are concealed from view. Upstairs at entrance level, is a guest bedroom with en-suite bathroom, laundry, storage room and double garage. In addition, the family play-room on this level enjoys superb views in all directions towards the ocean and back into the house via an internal window.
In contrast, the annex is on one level, though it retains all the charm and rigour of its bigger sibling.
Internally, the colour and material scheme is minimalist with painted concrete and render forming the backdrop to the occasional, understated touches of steel, timber panelling and terrazzo. Externally, the facade starts as a rusticated rougher render base, becoming refined as it ascends the building. The composition of aluminium windows gives an overall impression of elegance, proportion and beauty. Both internally and externally, the structure is exposed and celebrated.
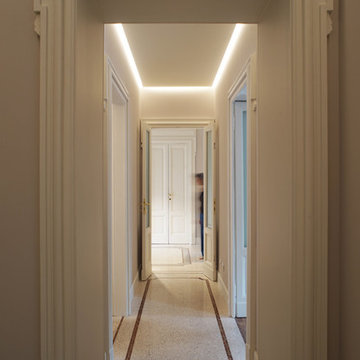
© Salvatore Peluso
Imagen de recibidores y pasillos clásicos extra grandes con paredes grises, suelo de terrazo y suelo beige
Imagen de recibidores y pasillos clásicos extra grandes con paredes grises, suelo de terrazo y suelo beige
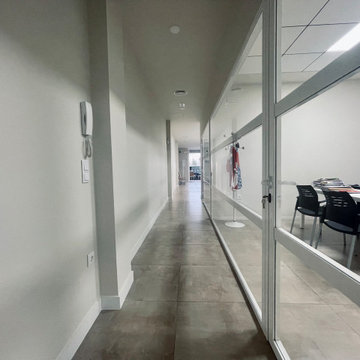
Zona de pasillo oficinas.
Modelo de recibidores y pasillos contemporáneos grandes con paredes beige, suelo de terrazo, suelo gris, machihembrado, papel pintado y iluminación
Modelo de recibidores y pasillos contemporáneos grandes con paredes beige, suelo de terrazo, suelo gris, machihembrado, papel pintado y iluminación
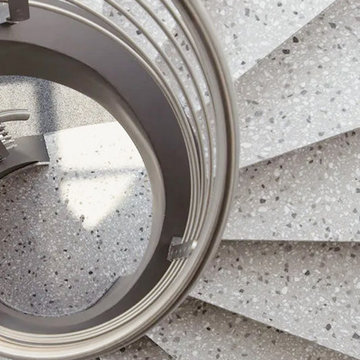
Agglotech
Verona, Italy
Here at Agglotech, when we refurbished and expanded our Verona offices (in Via Monte Santa Viola), we took the opportunity to try out our own marble cement as exterior cladding using the Fischer Genius system.
For the interior, we honed and caulked the terrazzo flooring on site to achieve perfectly level and smooth surfaces.
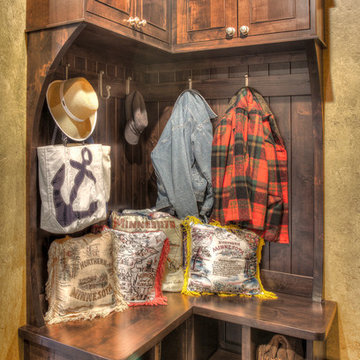
Diseño de recibidores y pasillos rurales pequeños con paredes amarillas, suelo de terrazo y suelo multicolor
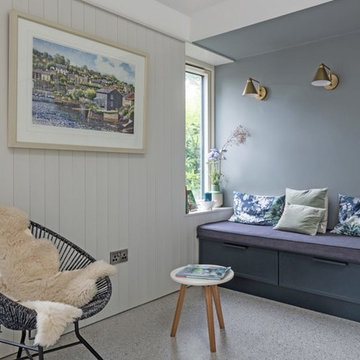
Glenline / Bespoke Kitchens & Interiors - Design and manufacture of bespoke kitchens and interiors cabinetry, working with clients throughout Ireland.
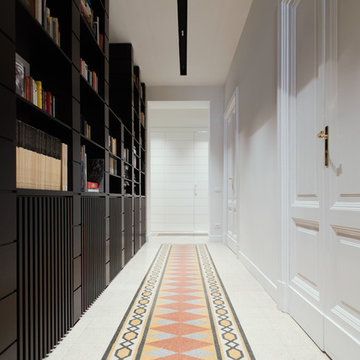
Un lungo 'tappeto' di piastrelle di graniglia recuperate da altri ambienti enfatizza la linearità della geometria dello spazio ed è messo in evidenza da una serie di corpi illuminanti nascosti in una stretta e continua rientranza nera del soffitto.
Una nuova libreria in legno laccato nero impreziosisce la parete di sinistra su cui affacciano le vecchie porte recuperate e ristrutturate dietro le quali trovano posto le camere dei ragazzi. Anche il disegno della libreria mira ad enfatizzare, in particolare con le modulari rientranze lineari ricavate nei montanti verticali, la linearità dell'ambiente. Sul fondo si apre uno spazio di distribuzione in cui le porte sono inserite in una boiserie che riprende i ricorsi orizzontali della libreria.
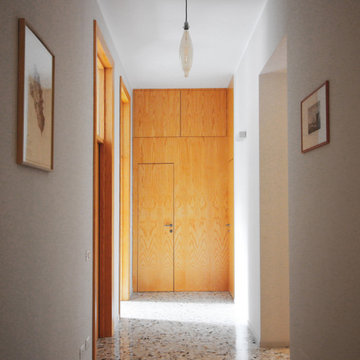
Imagen de recibidores y pasillos contemporáneos de tamaño medio con paredes blancas, suelo de terrazo, suelo blanco y madera
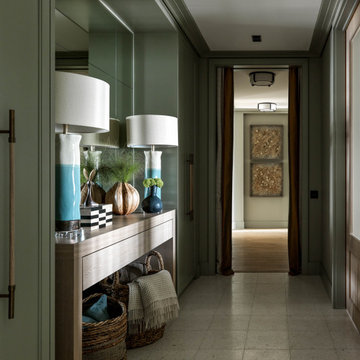
Imagen de recibidores y pasillos contemporáneos de tamaño medio con paredes verdes, suelo de terrazo y suelo blanco
215 ideas para recibidores y pasillos con suelo de terrazo
2
