75 ideas para recibidores y pasillos con suelo de pizarra
Filtrar por
Presupuesto
Ordenar por:Popular hoy
61 - 75 de 75 fotos
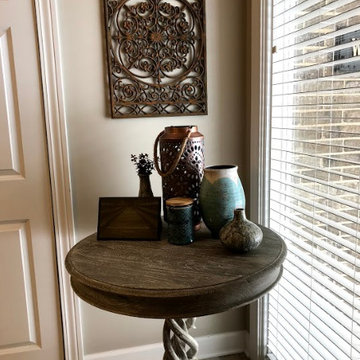
Foto de recibidores y pasillos tradicionales renovados pequeños con paredes beige, suelo de pizarra y suelo beige
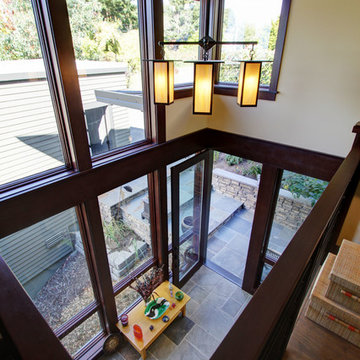
Our client came to us desiring a modern craftsman style home for his future. The staircase is a focal point with a wrought iron detail on the railing that was custom designed for this space. The millwork was a darker wood with an inset in the ceiling similar in the living room. We enjoyed making the outdoor space an oasis to enjoy the PNW scenery.
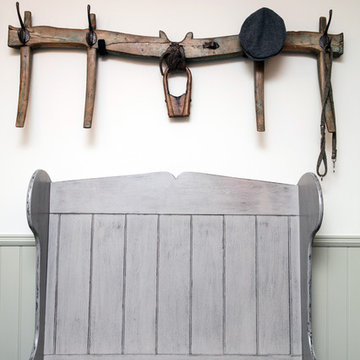
Rebecca Faith Photography
Foto de recibidores y pasillos tradicionales de tamaño medio con paredes verdes, suelo de pizarra y suelo gris
Foto de recibidores y pasillos tradicionales de tamaño medio con paredes verdes, suelo de pizarra y suelo gris
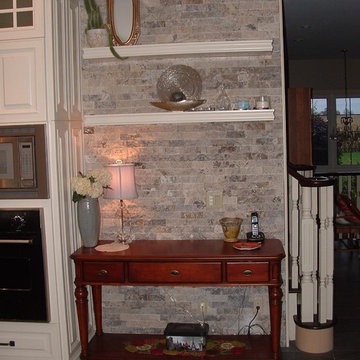
Imagen de recibidores y pasillos clásicos renovados de tamaño medio con paredes grises, suelo de pizarra y suelo marrón
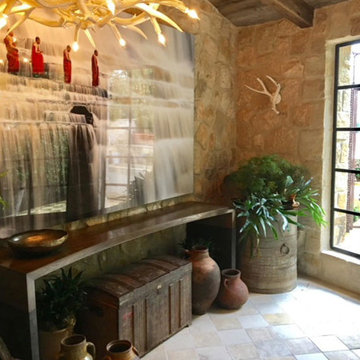
Imagen de recibidores y pasillos asiáticos de tamaño medio con paredes marrones, suelo de pizarra y suelo gris
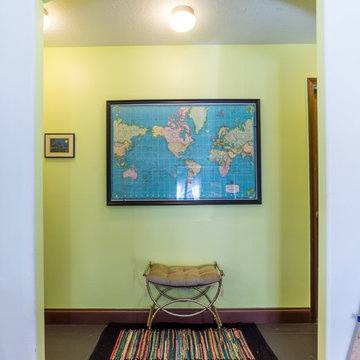
Bedroom Hall
Photo: Trevor Ward
Ejemplo de recibidores y pasillos bohemios de tamaño medio con paredes amarillas y suelo de pizarra
Ejemplo de recibidores y pasillos bohemios de tamaño medio con paredes amarillas y suelo de pizarra
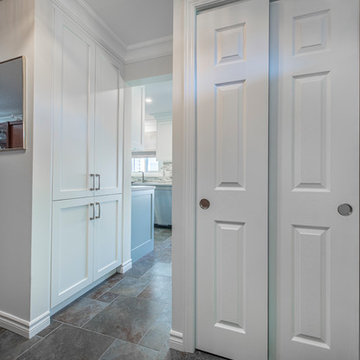
Diseño de recibidores y pasillos tradicionales renovados de tamaño medio con paredes grises, suelo de pizarra y suelo gris
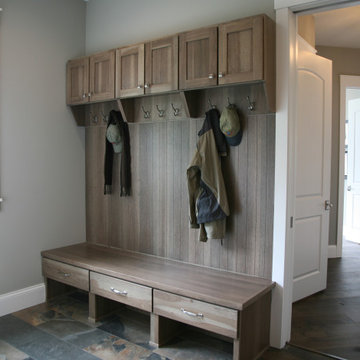
The mudroom storage space has a full closet across from this bench area and drop zone. Right across from the laundry room and attached to the garage~ it gives the owners a place for everything.
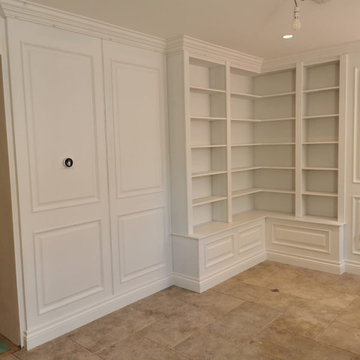
This bookshelf unit is really classy and sets a good standard for the rest of the house. The client requested a primed finish to be hand-painted in-situ. All of our finished are done in the workshop, hence the bespoke panels and furniture you see in the pictures is not at its best. However, it should give an idea of our capacity to produce an outstanding work and quality.
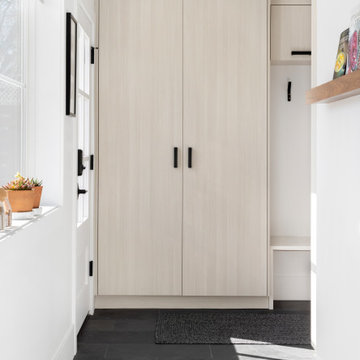
Modelo de recibidores y pasillos actuales pequeños con suelo de pizarra y suelo negro
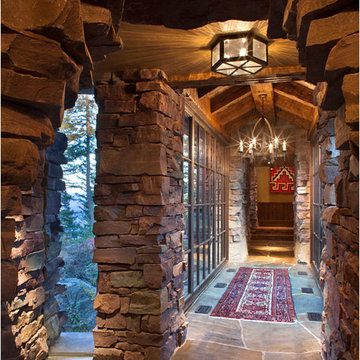
Located in Whitefish, Montana near one of our nation’s most beautiful national parks, Glacier National Park, Great Northern Lodge was designed and constructed with a grandeur and timelessness that is rarely found in much of today’s fast paced construction practices. Influenced by the solid stacked masonry constructed for Sperry Chalet in Glacier National Park, Great Northern Lodge uniquely exemplifies Parkitecture style masonry. The owner had made a commitment to quality at the onset of the project and was adamant about designating stone as the most dominant material. The criteria for the stone selection was to be an indigenous stone that replicated the unique, maroon colored Sperry Chalet stone accompanied by a masculine scale. Great Northern Lodge incorporates centuries of gained knowledge on masonry construction with modern design and construction capabilities and will stand as one of northern Montana’s most distinguished structures for centuries to come.
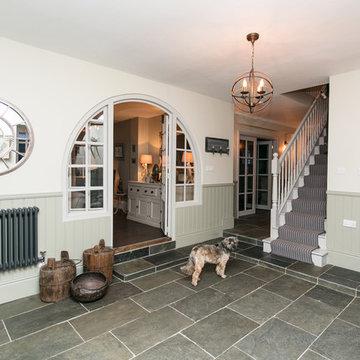
Rebecca Faith Photography
Foto de recibidores y pasillos clásicos de tamaño medio con paredes verdes, suelo de pizarra y suelo gris
Foto de recibidores y pasillos clásicos de tamaño medio con paredes verdes, suelo de pizarra y suelo gris
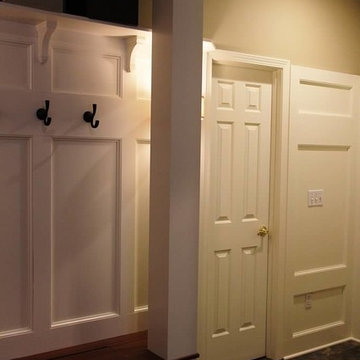
Imagen de recibidores y pasillos clásicos de tamaño medio con paredes beige y suelo de pizarra
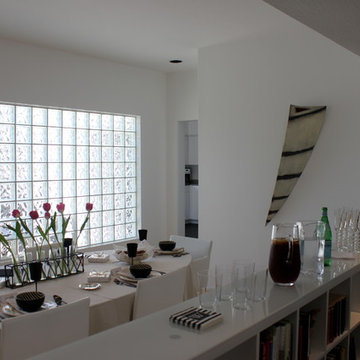
Foto de recibidores y pasillos contemporáneos pequeños con paredes blancas y suelo de pizarra
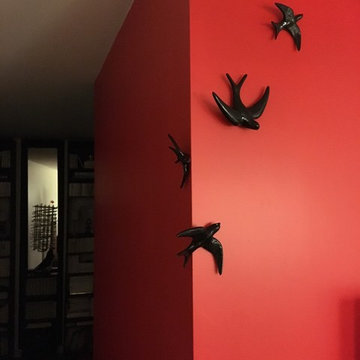
valorisation d'un mur rouge avec les hirondelles de Lisbonne
Diseño de recibidores y pasillos minimalistas de tamaño medio con paredes rojas, suelo de pizarra y suelo negro
Diseño de recibidores y pasillos minimalistas de tamaño medio con paredes rojas, suelo de pizarra y suelo negro
75 ideas para recibidores y pasillos con suelo de pizarra
4