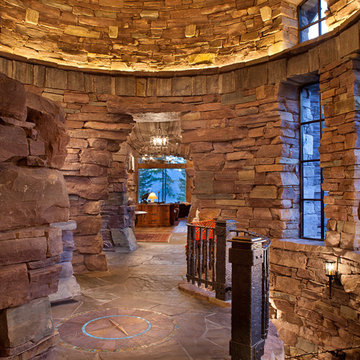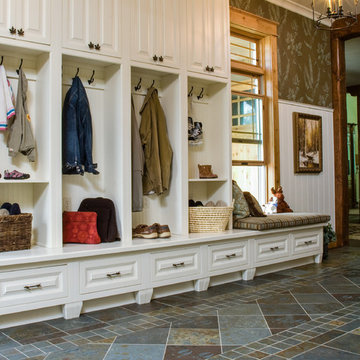627 ideas para recibidores y pasillos con suelo de pizarra
Filtrar por
Presupuesto
Ordenar por:Popular hoy
81 - 100 de 627 fotos
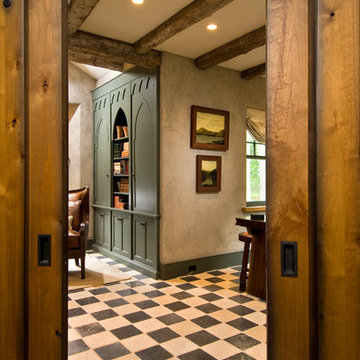
A European-California influenced Custom Home sits on a hill side with an incredible sunset view of Saratoga Lake. This exterior is finished with reclaimed Cypress, Stucco and Stone. While inside, the gourmet kitchen, dining and living areas, custom office/lounge and Witt designed and built yoga studio create a perfect space for entertaining and relaxation. Nestle in the sun soaked veranda or unwind in the spa-like master bath; this home has it all. Photos by Randall Perry Photography.
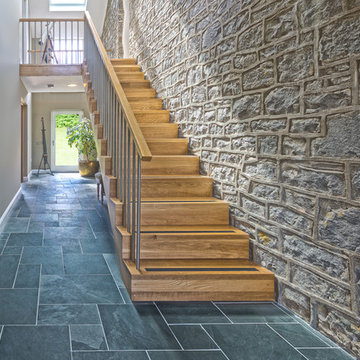
Rick King
Modelo de recibidores y pasillos minimalistas con paredes beige y suelo de pizarra
Modelo de recibidores y pasillos minimalistas con paredes beige y suelo de pizarra
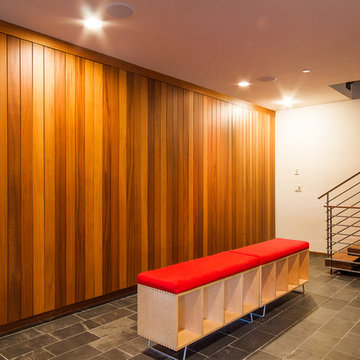
DWL Photography
Diseño de recibidores y pasillos modernos grandes con paredes blancas, suelo de pizarra y suelo gris
Diseño de recibidores y pasillos modernos grandes con paredes blancas, suelo de pizarra y suelo gris

Eric Roth
Diseño de recibidores y pasillos de estilo de casa de campo grandes con paredes azules y suelo de pizarra
Diseño de recibidores y pasillos de estilo de casa de campo grandes con paredes azules y suelo de pizarra

Rich cherry tones and a slate floor set the tone for this turn of the century craftsman home. Exposed brick was restored and reclaimed brick was added for specialty details in this kitchen which transitions to the homeowner's man cave.
Shelly Au Photography
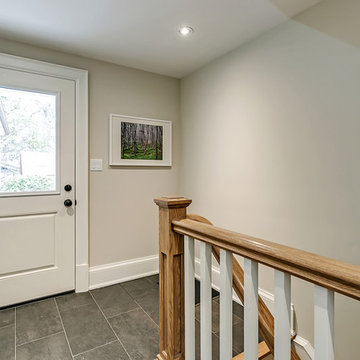
Modelo de recibidores y pasillos tradicionales renovados de tamaño medio con paredes beige, suelo de pizarra y suelo gris
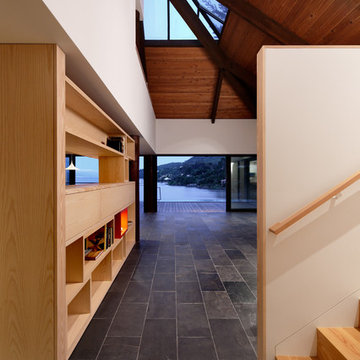
Mark Woods
Imagen de recibidores y pasillos contemporáneos grandes con paredes blancas, suelo de pizarra y suelo gris
Imagen de recibidores y pasillos contemporáneos grandes con paredes blancas, suelo de pizarra y suelo gris
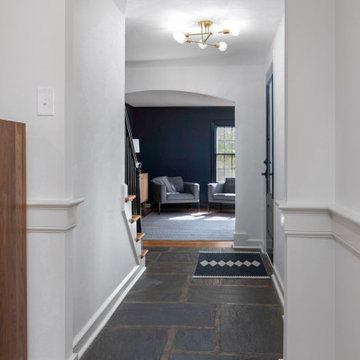
front entry
Foto de recibidores y pasillos tradicionales renovados de tamaño medio con paredes blancas, suelo de pizarra y suelo negro
Foto de recibidores y pasillos tradicionales renovados de tamaño medio con paredes blancas, suelo de pizarra y suelo negro
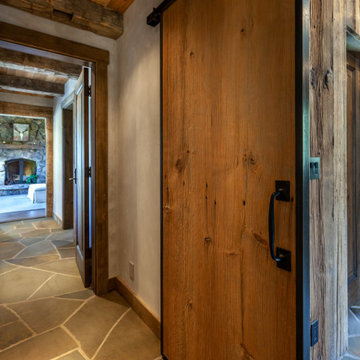
Imagen de recibidores y pasillos rústicos de tamaño medio con paredes beige, suelo de pizarra y suelo gris
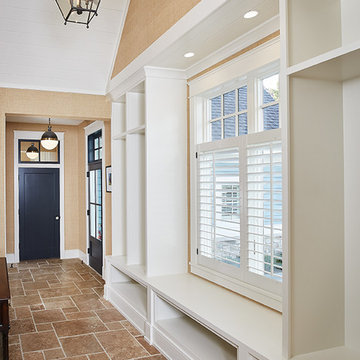
Interior Design: Vision Interiors by Visbeen
Builder: J. Peterson Homes
Photographer: Ashley Avila Photography
The best of the past and present meet in this distinguished design. Custom craftsmanship and distinctive detailing give this lakefront residence its vintage flavor while an open and light-filled floor plan clearly mark it as contemporary. With its interesting shingled roof lines, abundant windows with decorative brackets and welcoming porch, the exterior takes in surrounding views while the interior meets and exceeds contemporary expectations of ease and comfort. The main level features almost 3,000 square feet of open living, from the charming entry with multiple window seats and built-in benches to the central 15 by 22-foot kitchen, 22 by 18-foot living room with fireplace and adjacent dining and a relaxing, almost 300-square-foot screened-in porch. Nearby is a private sitting room and a 14 by 15-foot master bedroom with built-ins and a spa-style double-sink bath with a beautiful barrel-vaulted ceiling. The main level also includes a work room and first floor laundry, while the 2,165-square-foot second level includes three bedroom suites, a loft and a separate 966-square-foot guest quarters with private living area, kitchen and bedroom. Rounding out the offerings is the 1,960-square-foot lower level, where you can rest and recuperate in the sauna after a workout in your nearby exercise room. Also featured is a 21 by 18-family room, a 14 by 17-square-foot home theater, and an 11 by 12-foot guest bedroom suite.

Foto de recibidores y pasillos de estilo americano pequeños con paredes marrones, suelo de pizarra, suelo multicolor y boiserie
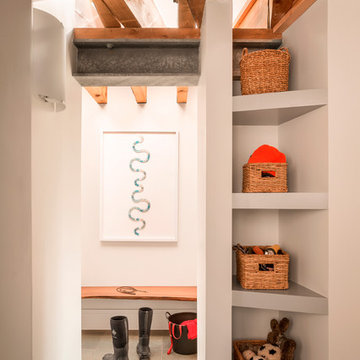
Imagen de recibidores y pasillos escandinavos de tamaño medio con paredes blancas, suelo de pizarra y suelo gris
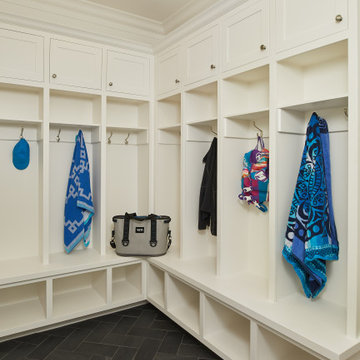
A mudroom with lockers and plenty of storage
Photo by Ashley Avila Photography
Modelo de recibidores y pasillos marineros con paredes blancas, suelo de pizarra y suelo negro
Modelo de recibidores y pasillos marineros con paredes blancas, suelo de pizarra y suelo negro
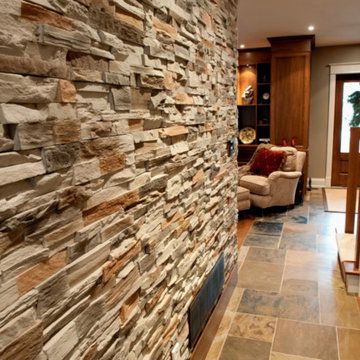
Diseño de recibidores y pasillos de estilo americano de tamaño medio con suelo de pizarra, paredes beige y iluminación
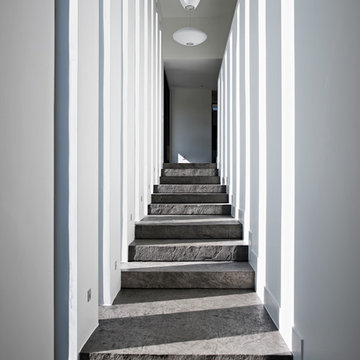
Architecture: Graham Smith
Construction: Valley View Construction
Engineering: CUCCO engineering + design
Interior Design: Sarah Richardson Design Inc
Landscape Design: John Lloyd & Associates
Photography: Jonathan Savoie
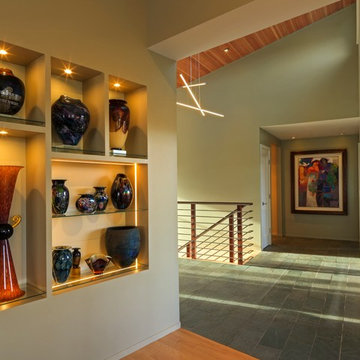
Photography by Susan Teare
Diseño de recibidores y pasillos vintage grandes con paredes verdes y suelo de pizarra
Diseño de recibidores y pasillos vintage grandes con paredes verdes y suelo de pizarra
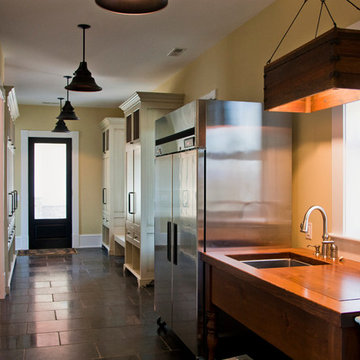
Luxury living done with energy-efficiency in mind. From the Insulated Concrete Form walls to the solar panels, this home has energy-efficient features at every turn. Luxury abounds with hardwood floors from a tobacco barn, custom cabinets, to vaulted ceilings. The indoor basketball court and golf simulator give family and friends plenty of fun options to explore. This home has it all.
Elise Trissel photograph
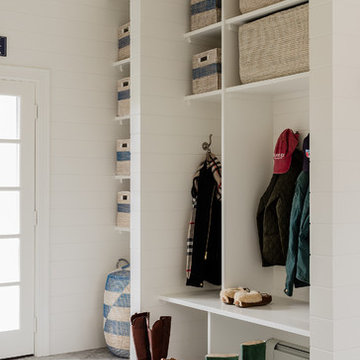
Michael J Lee Photography
Foto de recibidores y pasillos tradicionales de tamaño medio con paredes blancas, suelo de pizarra y suelo gris
Foto de recibidores y pasillos tradicionales de tamaño medio con paredes blancas, suelo de pizarra y suelo gris
627 ideas para recibidores y pasillos con suelo de pizarra
5
