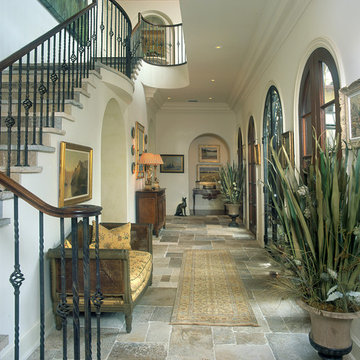627 ideas para recibidores y pasillos con suelo de pizarra
Filtrar por
Presupuesto
Ordenar por:Popular hoy
81 - 100 de 627 fotos
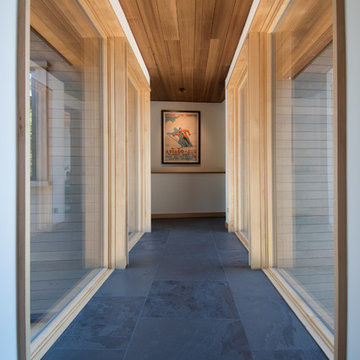
Link to Owners' Suite via the Breezeless Breezeway. Photo by Jeff Freeman.
Diseño de recibidores y pasillos vintage de tamaño medio con paredes amarillas, suelo de pizarra y suelo gris
Diseño de recibidores y pasillos vintage de tamaño medio con paredes amarillas, suelo de pizarra y suelo gris

Diseño de recibidores y pasillos rústicos extra grandes con paredes blancas, suelo de pizarra y suelo multicolor
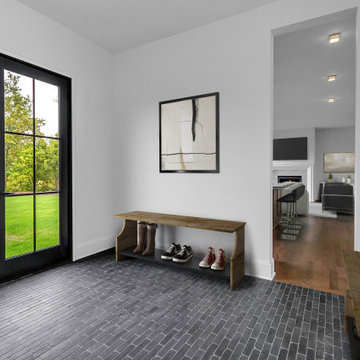
Modern mudroom in our Franklin Model, located in Western New York.
Foto de recibidores y pasillos modernos con paredes blancas, suelo de pizarra y suelo negro
Foto de recibidores y pasillos modernos con paredes blancas, suelo de pizarra y suelo negro
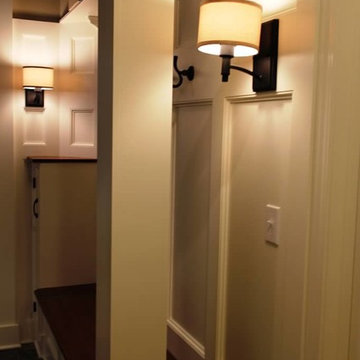
Modelo de recibidores y pasillos clásicos de tamaño medio con paredes beige y suelo de pizarra
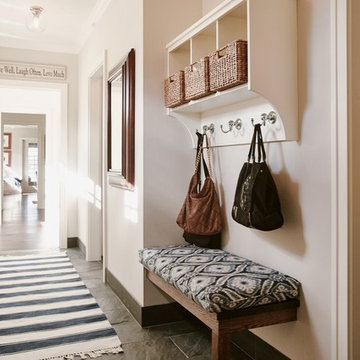
CREATIVE LIGHTING- 651.647.0111
www.creative-lighting.com
LIGHTING DESIGN: Tara Simons
tsimons@creative-lighting.com
BCD Homes/Lauren Markell: www.bcdhomes.com
PHOTO CRED: Matt Blum Photography
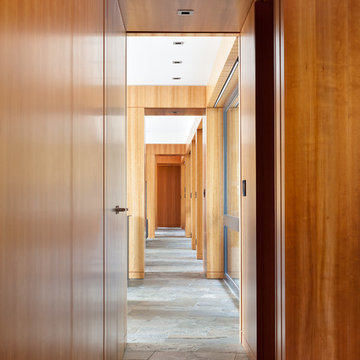
Kristen McGaughey Photography
Diseño de recibidores y pasillos contemporáneos grandes con paredes marrones, suelo de pizarra y suelo gris
Diseño de recibidores y pasillos contemporáneos grandes con paredes marrones, suelo de pizarra y suelo gris

By Leicht www.leichtusa.com
Handless kitchen, high Gloss lacquered
Program:01 LARGO-FG | FG 120 frosty white
Program: 2 AVANCE-FG | FG 120 frosty white
Handle 779.000 kick-fitting
Worktop Corian, colour: glacier white
Sink Corian, model: Fonatana
Taps Dornbacht, model: Lot
Electric appliances Siemens | Novy
www.massiv-passiv.lu

Imagen de recibidores y pasillos clásicos renovados de tamaño medio con paredes blancas y suelo de pizarra
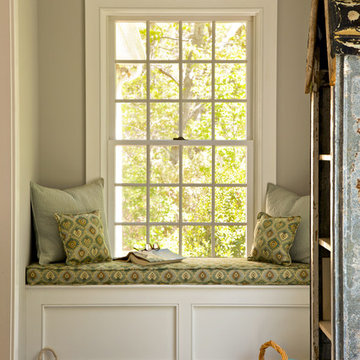
Window seat.
Built by Homes by Sisson
photo Dan Cutrona
Modelo de recibidores y pasillos tradicionales con suelo de pizarra
Modelo de recibidores y pasillos tradicionales con suelo de pizarra
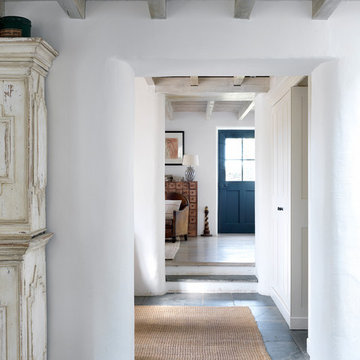
Modelo de recibidores y pasillos campestres de tamaño medio con paredes blancas, suelo de pizarra y suelo gris
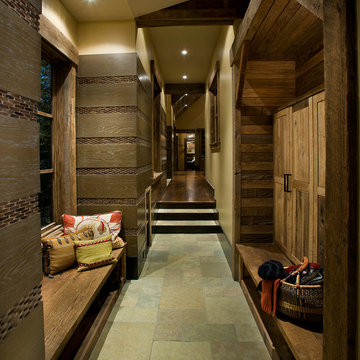
Anita Lang - IMI Design - Scottsdale, AZ
Ejemplo de recibidores y pasillos grandes con paredes marrones, suelo de pizarra y suelo gris
Ejemplo de recibidores y pasillos grandes con paredes marrones, suelo de pizarra y suelo gris
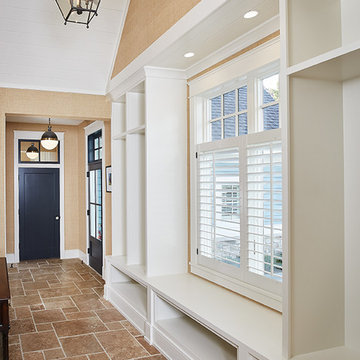
Interior Design: Vision Interiors by Visbeen
Builder: J. Peterson Homes
Photographer: Ashley Avila Photography
The best of the past and present meet in this distinguished design. Custom craftsmanship and distinctive detailing give this lakefront residence its vintage flavor while an open and light-filled floor plan clearly mark it as contemporary. With its interesting shingled roof lines, abundant windows with decorative brackets and welcoming porch, the exterior takes in surrounding views while the interior meets and exceeds contemporary expectations of ease and comfort. The main level features almost 3,000 square feet of open living, from the charming entry with multiple window seats and built-in benches to the central 15 by 22-foot kitchen, 22 by 18-foot living room with fireplace and adjacent dining and a relaxing, almost 300-square-foot screened-in porch. Nearby is a private sitting room and a 14 by 15-foot master bedroom with built-ins and a spa-style double-sink bath with a beautiful barrel-vaulted ceiling. The main level also includes a work room and first floor laundry, while the 2,165-square-foot second level includes three bedroom suites, a loft and a separate 966-square-foot guest quarters with private living area, kitchen and bedroom. Rounding out the offerings is the 1,960-square-foot lower level, where you can rest and recuperate in the sauna after a workout in your nearby exercise room. Also featured is a 21 by 18-family room, a 14 by 17-square-foot home theater, and an 11 by 12-foot guest bedroom suite.
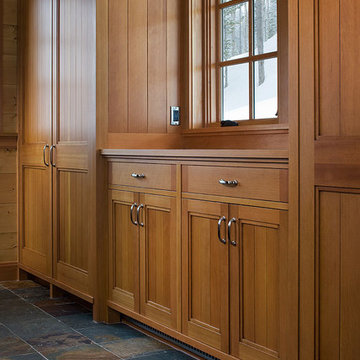
Photography by Roger Wade Studio
Diseño de recibidores y pasillos minimalistas grandes con suelo de pizarra y paredes multicolor
Diseño de recibidores y pasillos minimalistas grandes con suelo de pizarra y paredes multicolor
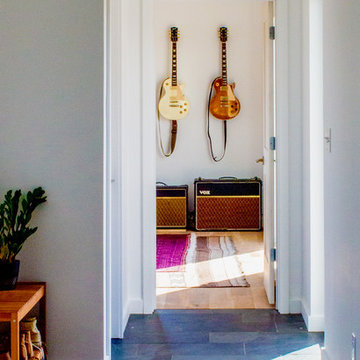
Ejemplo de recibidores y pasillos modernos de tamaño medio con paredes blancas y suelo de pizarra
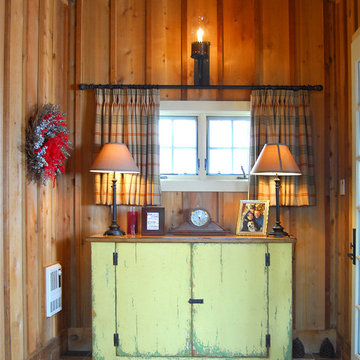
Foto de recibidores y pasillos rústicos de tamaño medio con paredes marrones y suelo de pizarra
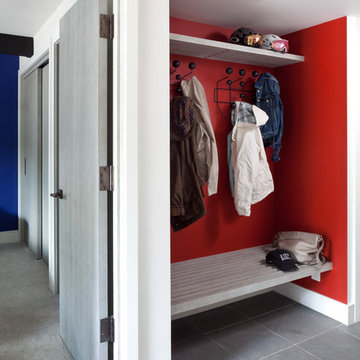
A small niche was carved out of the entry hallway to create a place for coats, hats and bench. As with other rooms in the unit, a colorful paint color was used to create a focal point and backdrop to the space.

Ejemplo de recibidores y pasillos rústicos de tamaño medio con paredes blancas, suelo de pizarra y suelo multicolor
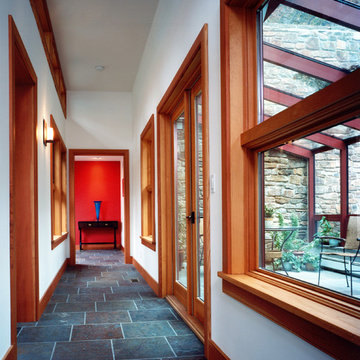
Ejemplo de recibidores y pasillos actuales con suelo de pizarra y paredes blancas
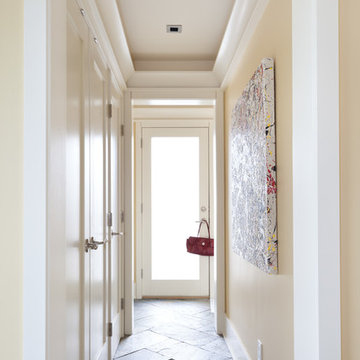
Kristen McGaughey Photography
Diseño de recibidores y pasillos clásicos renovados de tamaño medio con paredes amarillas y suelo de pizarra
Diseño de recibidores y pasillos clásicos renovados de tamaño medio con paredes amarillas y suelo de pizarra
627 ideas para recibidores y pasillos con suelo de pizarra
5
