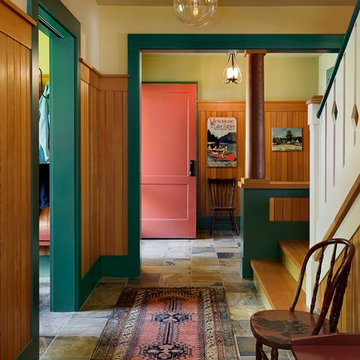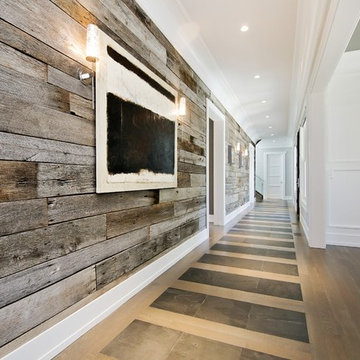627 ideas para recibidores y pasillos con suelo de pizarra
Filtrar por
Presupuesto
Ordenar por:Popular hoy
61 - 80 de 627 fotos
Artículo 1 de 2

Diseño de recibidores y pasillos rústicos extra grandes con paredes blancas, suelo de pizarra y suelo multicolor
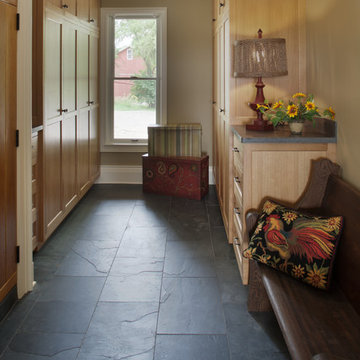
This back hall/mudroom is full of beautiful custom cabinetry to accommodate loads of storage. The dark gray slate flooring is the perfect solution for the snowy Michigan winters and the wet Michigan springs.
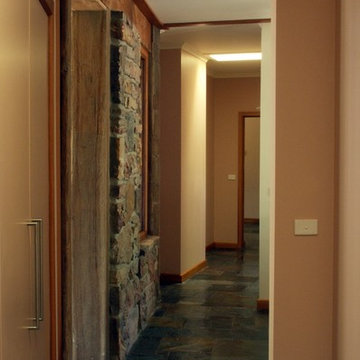
Architect’s notes:
New house on historic grazing property.
“Quiet” architecture.
A blend of natural and modern materials.
Special features:
Recycled timber beams
Internal mud brick and stone
Wood fired hydronic heating
Solar hot water
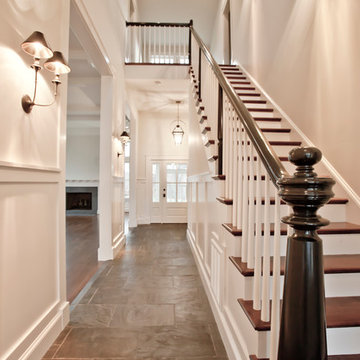
Camden Littleton Photography Builder: Hampton & Massie Construction, LLC
Foto de recibidores y pasillos campestres grandes con paredes blancas y suelo de pizarra
Foto de recibidores y pasillos campestres grandes con paredes blancas y suelo de pizarra
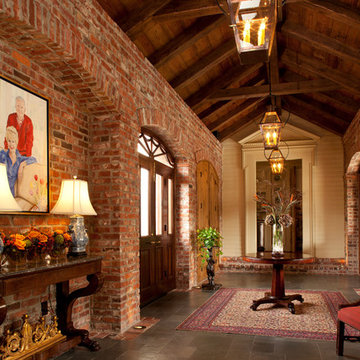
Ejemplo de recibidores y pasillos tradicionales grandes con suelo de pizarra y iluminación
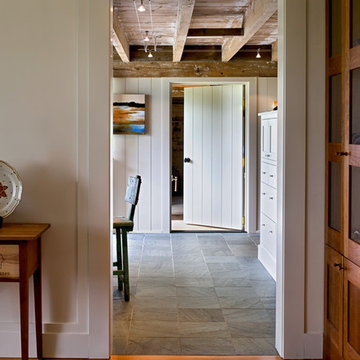
photography by Rob Karosis
Foto de recibidores y pasillos campestres con suelo de pizarra
Foto de recibidores y pasillos campestres con suelo de pizarra
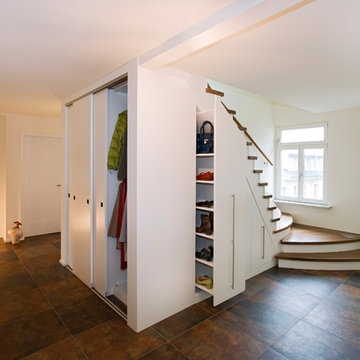
Foto de recibidores y pasillos actuales grandes con paredes blancas, suelo de pizarra y suelo multicolor
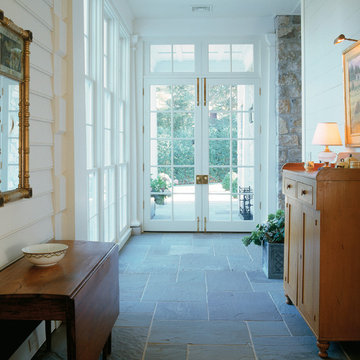
Ejemplo de recibidores y pasillos clásicos con suelo de pizarra y iluminación
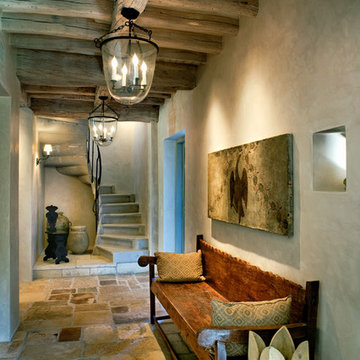
wsphoto.net
Ejemplo de recibidores y pasillos clásicos con paredes beige y suelo de pizarra
Ejemplo de recibidores y pasillos clásicos con paredes beige y suelo de pizarra
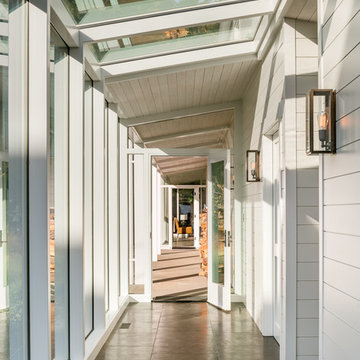
Eric Staudenmaier
Modelo de recibidores y pasillos actuales grandes con paredes blancas, suelo de pizarra y suelo negro
Modelo de recibidores y pasillos actuales grandes con paredes blancas, suelo de pizarra y suelo negro

Before Start of Services
Prepared and Covered all Flooring, Furnishings and Logs Patched all Cracks, Nail Holes, Dents and Dings
Lightly Pole Sanded Walls for a smooth finish
Spot Primed all Patches
Painted all Walls
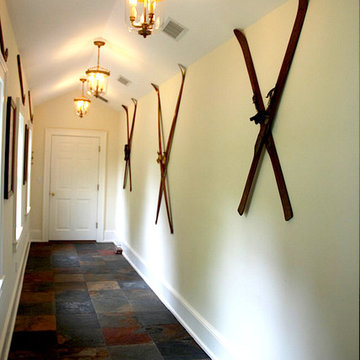
Imagen de recibidores y pasillos rústicos de tamaño medio con paredes amarillas y suelo de pizarra

Luxury living done with energy-efficiency in mind. From the Insulated Concrete Form walls to the solar panels, this home has energy-efficient features at every turn. Luxury abounds with hardwood floors from a tobacco barn, custom cabinets, to vaulted ceilings. The indoor basketball court and golf simulator give family and friends plenty of fun options to explore. This home has it all.
Elise Trissel photograph

Maison et Travaux
sol en dalles ardoises
Modelo de recibidores y pasillos actuales grandes con paredes blancas, suelo de pizarra y cuadros
Modelo de recibidores y pasillos actuales grandes con paredes blancas, suelo de pizarra y cuadros
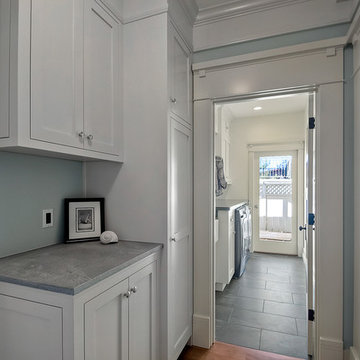
Foto de recibidores y pasillos clásicos renovados de tamaño medio con paredes blancas y suelo de pizarra

The "art gallery" main floor hallway leads from the public spaces (kitchen, dining and living) to the Master Bedroom (main floor) and the 2nd floor bedrooms. Aside from all of the windows, radiant floor heating allows the stone tile flooring to give added warmth.

Great hall tree with lots of hooks and a stained bench for sitting. Lots of added cubbies for maximum storage.
Architect: Meyer Design
Photos: Jody Kmetz
627 ideas para recibidores y pasillos con suelo de pizarra
4

