627 ideas para recibidores y pasillos con suelo de pizarra
Filtrar por
Presupuesto
Ordenar por:Popular hoy
101 - 120 de 627 fotos
Artículo 1 de 2
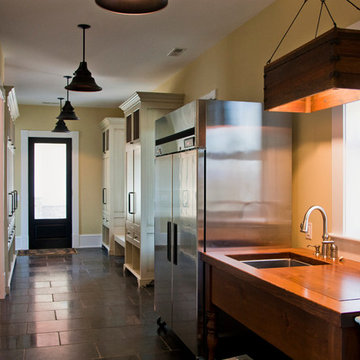
Luxury living done with energy-efficiency in mind. From the Insulated Concrete Form walls to the solar panels, this home has energy-efficient features at every turn. Luxury abounds with hardwood floors from a tobacco barn, custom cabinets, to vaulted ceilings. The indoor basketball court and golf simulator give family and friends plenty of fun options to explore. This home has it all.
Elise Trissel photograph
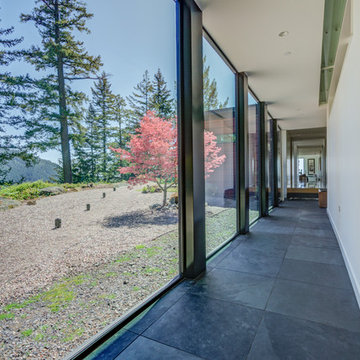
Imagen de recibidores y pasillos modernos grandes con paredes blancas, suelo negro y suelo de pizarra
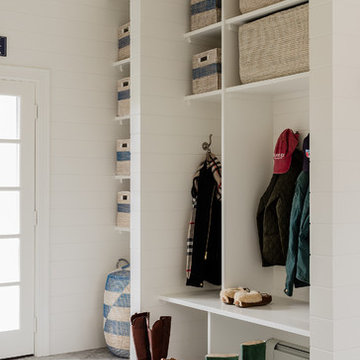
Michael J Lee Photography
Foto de recibidores y pasillos tradicionales de tamaño medio con paredes blancas, suelo de pizarra y suelo gris
Foto de recibidores y pasillos tradicionales de tamaño medio con paredes blancas, suelo de pizarra y suelo gris
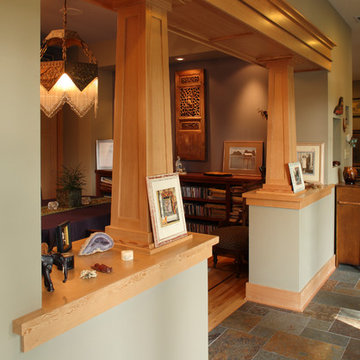
The dining room off of the main floor hall.
Getting the right details and proportions at the wood elements paid off.
Ejemplo de recibidores y pasillos de estilo americano grandes con paredes verdes y suelo de pizarra
Ejemplo de recibidores y pasillos de estilo americano grandes con paredes verdes y suelo de pizarra
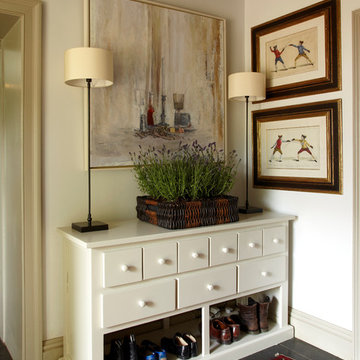
Ejemplo de recibidores y pasillos campestres de tamaño medio con paredes blancas y suelo de pizarra
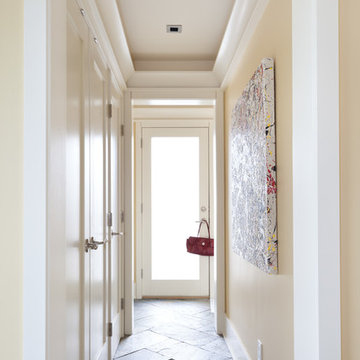
Kristen McGaughey Photography
Diseño de recibidores y pasillos clásicos renovados de tamaño medio con paredes amarillas y suelo de pizarra
Diseño de recibidores y pasillos clásicos renovados de tamaño medio con paredes amarillas y suelo de pizarra
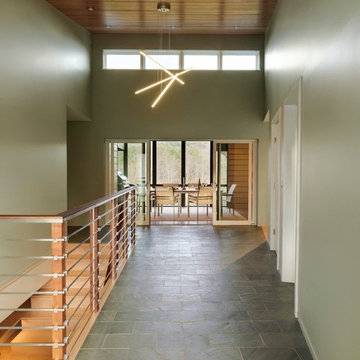
Photography by Susan Teare
Diseño de recibidores y pasillos vintage grandes con paredes verdes y suelo de pizarra
Diseño de recibidores y pasillos vintage grandes con paredes verdes y suelo de pizarra
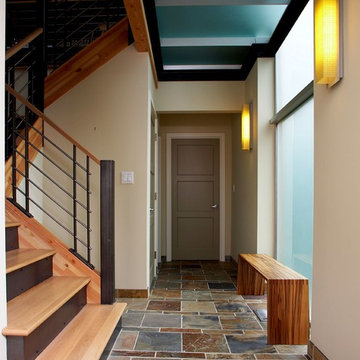
Entry hall. Photography by Ian Gleadle.
Ejemplo de recibidores y pasillos modernos de tamaño medio con paredes blancas, suelo de pizarra y suelo multicolor
Ejemplo de recibidores y pasillos modernos de tamaño medio con paredes blancas, suelo de pizarra y suelo multicolor
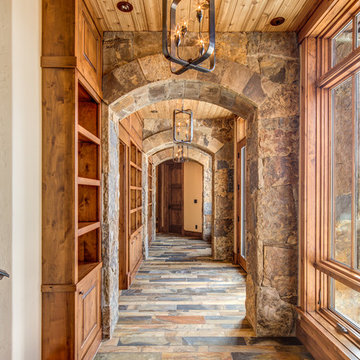
Foto de recibidores y pasillos rurales grandes con paredes marrones y suelo de pizarra

The owner’s desire was for a home blending Asian design characteristics with Southwestern architecture, developed within a small building envelope with significant building height limitations as dictated by local zoning. Even though the size of the property was 20 acres, the steep, tree covered terrain made for challenging site conditions, as the owner wished to preserve as many trees as possible while also capturing key views.
For the solution we first turned to vernacular Chinese villages as a prototype, specifically their varying pitched roofed buildings clustered about a central town square. We translated that to an entry courtyard opened to the south surrounded by a U-shaped, pitched roof house that merges with the topography. We then incorporated traditional Japanese folk house design detailing, particularly the tradition of hand crafted wood joinery. The result is a home reflecting the desires and heritage of the owners while at the same time respecting the historical architectural character of the local region.
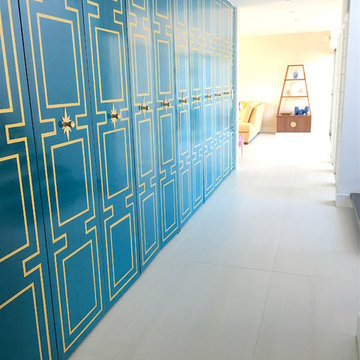
Natalie Martinez
Diseño de recibidores y pasillos vintage de tamaño medio con paredes azules, suelo de pizarra y suelo blanco
Diseño de recibidores y pasillos vintage de tamaño medio con paredes azules, suelo de pizarra y suelo blanco
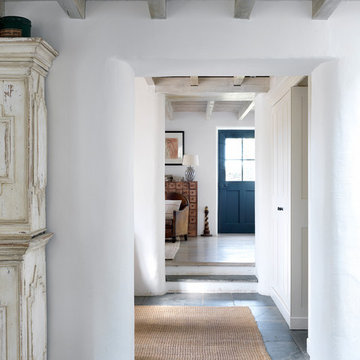
Modelo de recibidores y pasillos campestres de tamaño medio con paredes blancas, suelo de pizarra y suelo gris
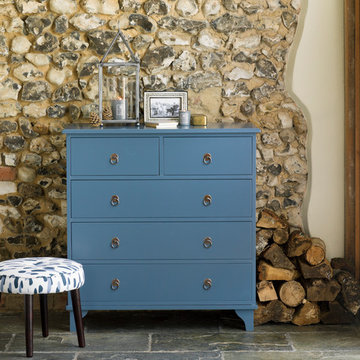
If you have a larger space, why not add a splash of colour with a painted piece that's packed with storage? This New Hampshire chest of drawers can be configured to suit your space and painted to complement your colour scheme. There's a range of handles and knobs to choose from, too.
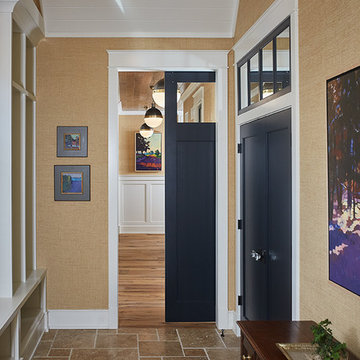
Interior Design: Vision Interiors by Visbeen
Builder: J. Peterson Homes
Photographer: Ashley Avila Photography
The best of the past and present meet in this distinguished design. Custom craftsmanship and distinctive detailing give this lakefront residence its vintage flavor while an open and light-filled floor plan clearly mark it as contemporary. With its interesting shingled roof lines, abundant windows with decorative brackets and welcoming porch, the exterior takes in surrounding views while the interior meets and exceeds contemporary expectations of ease and comfort. The main level features almost 3,000 square feet of open living, from the charming entry with multiple window seats and built-in benches to the central 15 by 22-foot kitchen, 22 by 18-foot living room with fireplace and adjacent dining and a relaxing, almost 300-square-foot screened-in porch. Nearby is a private sitting room and a 14 by 15-foot master bedroom with built-ins and a spa-style double-sink bath with a beautiful barrel-vaulted ceiling. The main level also includes a work room and first floor laundry, while the 2,165-square-foot second level includes three bedroom suites, a loft and a separate 966-square-foot guest quarters with private living area, kitchen and bedroom. Rounding out the offerings is the 1,960-square-foot lower level, where you can rest and recuperate in the sauna after a workout in your nearby exercise room. Also featured is a 21 by 18-family room, a 14 by 17-square-foot home theater, and an 11 by 12-foot guest bedroom suite.
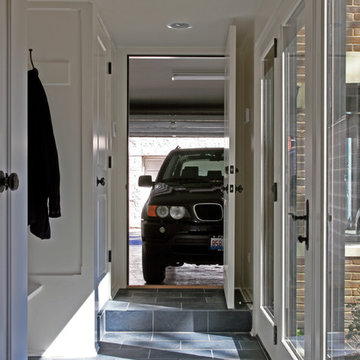
This brick and limestone, 6,000-square-foot residence exemplifies understated elegance. Located in the award-wining Blaine School District and within close proximity to the Southport Corridor, this is city living at its finest!
The foyer, with herringbone wood floors, leads to a dramatic, hand-milled oval staircase; an architectural element that allows sunlight to cascade down from skylights and to filter throughout the house. The floor plan has stately-proportioned rooms and includes formal Living and Dining Rooms; an expansive, eat-in, gourmet Kitchen/Great Room; four bedrooms on the second level with three additional bedrooms and a Family Room on the lower level; a Penthouse Playroom leading to a roof-top deck and green roof; and an attached, heated 3-car garage. Additional features include hardwood flooring throughout the main level and upper two floors; sophisticated architectural detailing throughout the house including coffered ceiling details, barrel and groin vaulted ceilings; painted, glazed and wood paneling; laundry rooms on the bedroom level and on the lower level; five fireplaces, including one outdoors; and HD Video, Audio and Surround Sound pre-wire distribution through the house and grounds. The home also features extensively landscaped exterior spaces, designed by Prassas Landscape Studio.
This home went under contract within 90 days during the Great Recession.
Featured in Chicago Magazine: http://goo.gl/Gl8lRm
Jim Yochum
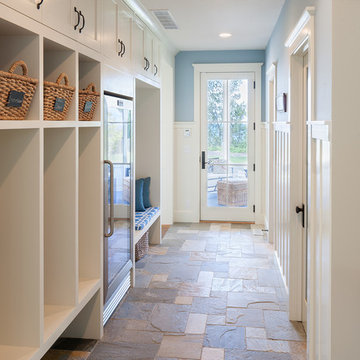
Jeff Tippett
Modelo de recibidores y pasillos marineros con paredes azules, suelo de pizarra y suelo multicolor
Modelo de recibidores y pasillos marineros con paredes azules, suelo de pizarra y suelo multicolor
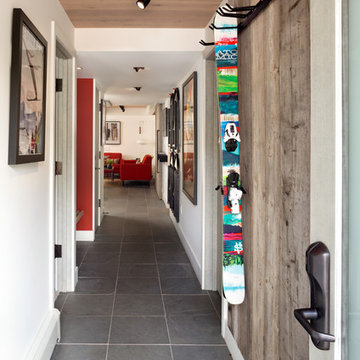
The ski wall at the unit entry is lined with barn wood to create a surface that will only be enhanced, by adding more character to the wood, if it is marred or damaged by skis. The same wood was used to clad the sliding barn door, which is visible on the right at the end of the hallway, between the living room and den. The ski storage is separated from coat storage in the small space to alleviate congestion and create different activity zones.
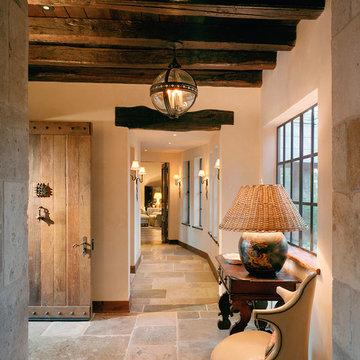
Carefully selected materials results in a space that feels both rustic and luxurious.
Photographer: Vance Fox
Imagen de recibidores y pasillos clásicos con paredes beige, suelo de pizarra y suelo gris
Imagen de recibidores y pasillos clásicos con paredes beige, suelo de pizarra y suelo gris
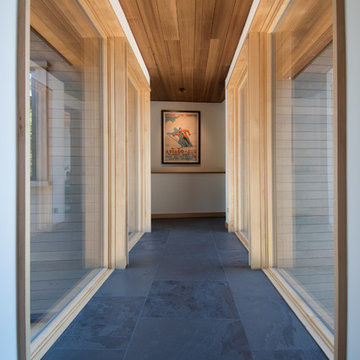
Link to Owners' Suite via the Breezeless Breezeway. Photo by Jeff Freeman.
Diseño de recibidores y pasillos vintage de tamaño medio con paredes amarillas, suelo de pizarra y suelo gris
Diseño de recibidores y pasillos vintage de tamaño medio con paredes amarillas, suelo de pizarra y suelo gris
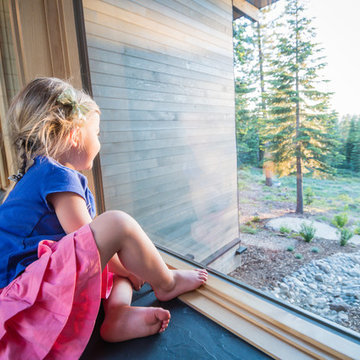
Link to Owners' Suite via the Breezeless Breezeway. Photo by Jeff Freeman.
Foto de recibidores y pasillos retro de tamaño medio con paredes blancas, suelo de pizarra y suelo gris
Foto de recibidores y pasillos retro de tamaño medio con paredes blancas, suelo de pizarra y suelo gris
627 ideas para recibidores y pasillos con suelo de pizarra
6