910 ideas para recibidores y pasillos con suelo de piedra caliza
Filtrar por
Presupuesto
Ordenar por:Popular hoy
101 - 120 de 910 fotos
Artículo 1 de 2
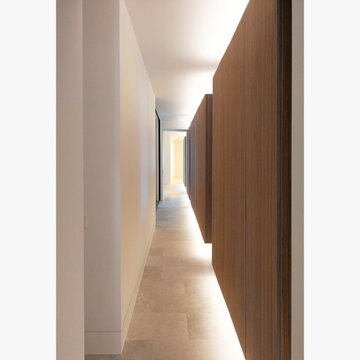
Diseño de recibidores y pasillos minimalistas grandes con paredes blancas, suelo de piedra caliza, suelo beige, boiserie y iluminación
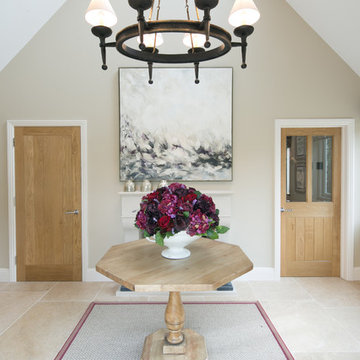
Natural materials such as the Castile limestone flooring, oak doors and pale stone feature fire place combined with exquisite attention to detail and craftsmanship by Cirencester based Rixon Architects and Rixbuild have created a real wow factor in the beautiful and substantial country style family home in the Cotswolds.
Photographed by Tony Mitchell, facestudios.net
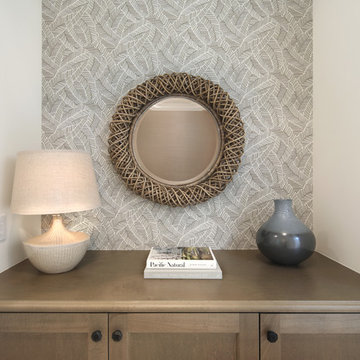
Diseño de recibidores y pasillos mediterráneos de tamaño medio con paredes blancas y suelo de piedra caliza
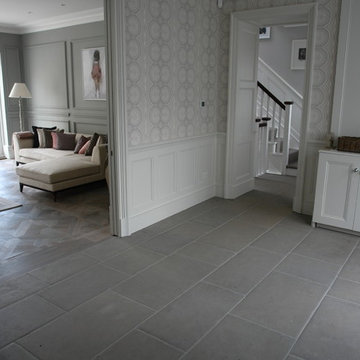
Antiqued grey natural stone flooring selected for our client in Kensington, These stones are bespoke hand crafted tiles to replicate original much thicker flagstones. A consistent grey floor with hints of brown creating a warmer feel. This material has a smooth undulated surface which works very well with under floor heating.
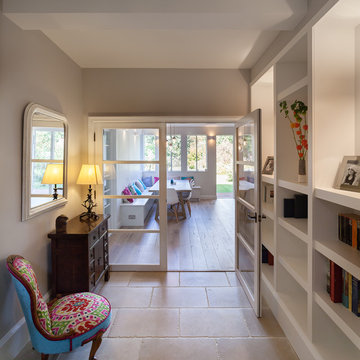
Peter Landers
Modelo de recibidores y pasillos contemporáneos con paredes beige, suelo de piedra caliza y suelo beige
Modelo de recibidores y pasillos contemporáneos con paredes beige, suelo de piedra caliza y suelo beige

Chris Eardley
Modelo de recibidores y pasillos eclécticos grandes con paredes blancas, suelo de piedra caliza y suelo beige
Modelo de recibidores y pasillos eclécticos grandes con paredes blancas, suelo de piedra caliza y suelo beige
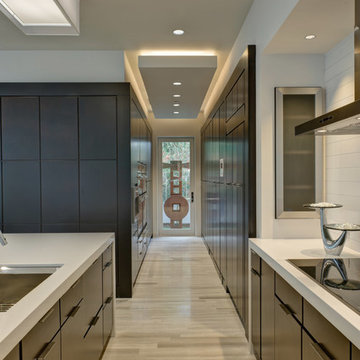
Azalea is The 2012 New American Home as commissioned by the National Association of Home Builders and was featured and shown at the International Builders Show and in Florida Design Magazine, Volume 22; No. 4; Issue 24-12. With 4,335 square foot of air conditioned space and a total under roof square footage of 5,643 this home has four bedrooms, four full bathrooms, and two half bathrooms. It was designed and constructed to achieve the highest level of “green” certification while still including sophisticated technology such as retractable window shades, motorized glass doors and a high-tech surveillance system operable just by the touch of an iPad or iPhone. This showcase residence has been deemed an “urban-suburban” home and happily dwells among single family homes and condominiums. The two story home brings together the indoors and outdoors in a seamless blend with motorized doors opening from interior space to the outdoor space. Two separate second floor lounge terraces also flow seamlessly from the inside. The front door opens to an interior lanai, pool, and deck while floor-to-ceiling glass walls reveal the indoor living space. An interior art gallery wall is an entertaining masterpiece and is completed by a wet bar at one end with a separate powder room. The open kitchen welcomes guests to gather and when the floor to ceiling retractable glass doors are open the great room and lanai flow together as one cohesive space. A summer kitchen takes the hospitality poolside.
Awards:
2012 Golden Aurora Award – “Best of Show”, Southeast Building Conference
– Grand Aurora Award – “Best of State” – Florida
– Grand Aurora Award – Custom Home, One-of-a-Kind $2,000,001 – $3,000,000
– Grand Aurora Award – Green Construction Demonstration Model
– Grand Aurora Award – Best Energy Efficient Home
– Grand Aurora Award – Best Solar Energy Efficient House
– Grand Aurora Award – Best Natural Gas Single Family Home
– Aurora Award, Green Construction – New Construction over $2,000,001
– Aurora Award – Best Water-Wise Home
– Aurora Award – Interior Detailing over $2,000,001
2012 Parade of Homes – “Grand Award Winner”, HBA of Metro Orlando
– First Place – Custom Home
2012 Major Achievement Award, HBA of Metro Orlando
– Best Interior Design
2012 Orlando Home & Leisure’s:
– Outdoor Living Space of the Year
– Specialty Room of the Year
2012 Gold Nugget Awards, Pacific Coast Builders Conference
– Grand Award, Indoor/Outdoor Space
– Merit Award, Best Custom Home 3,000 – 5,000 sq. ft.
2012 Design Excellence Awards, Residential Design & Build magazine
– Best Custom Home 4,000 – 4,999 sq ft
– Best Green Home
– Best Outdoor Living
– Best Specialty Room
– Best Use of Technology
2012 Residential Coverings Award, Coverings Show
2012 AIA Orlando Design Awards
– Residential Design, Award of Merit
– Sustainable Design, Award of Merit
2012 American Residential Design Awards, AIBD
– First Place – Custom Luxury Homes, 4,001 – 5,000 sq ft
– Second Place – Green Design
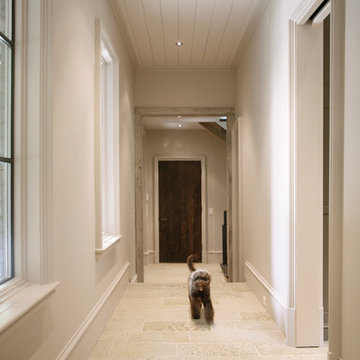
Hallway tile
Imagen de recibidores y pasillos clásicos renovados grandes con paredes blancas y suelo de piedra caliza
Imagen de recibidores y pasillos clásicos renovados grandes con paredes blancas y suelo de piedra caliza
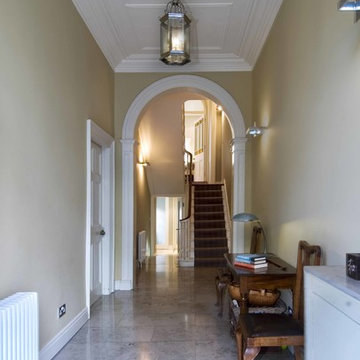
Ejemplo de recibidores y pasillos clásicos con paredes amarillas y suelo de piedra caliza

COUNTRY HOUSE INTERIOR DESIGN PROJECT
We were thrilled to be asked to provide our full interior design service for this luxury new-build country house, deep in the heart of the Lincolnshire hills.
Our client approached us as soon as his offer had been accepted on the property – the year before it was due to be finished. This was ideal, as it meant we could be involved in some important decisions regarding the interior architecture. Most importantly, we were able to input into the design of the kitchen and the state-of-the-art lighting and automation system.
This beautiful country house now boasts an ambitious, eclectic array of design styles and flavours. Some of the rooms are intended to be more neutral and practical for every-day use. While in other areas, Tim has injected plenty of drama through his signature use of colour, statement pieces and glamorous artwork.
FORMULATING THE DESIGN BRIEF
At the initial briefing stage, our client came to the table with a head full of ideas. Potential themes and styles to incorporate – thoughts on how each room might look and feel. As always, Tim listened closely. Ideas were brainstormed and explored; requirements carefully talked through. Tim then formulated a tight brief for us all to agree on before embarking on the designs.
METROPOLIS MEETS RADIO GAGA GRANDEUR
Two areas of special importance to our client were the grand, double-height entrance hall and the formal drawing room. The brief we settled on for the hall was Metropolis – Battersea Power Station – Radio Gaga Grandeur. And for the drawing room: James Bond’s drawing room where French antiques meet strong, metallic engineered Art Deco pieces. The other rooms had equally stimulating design briefs, which Tim and his team responded to with the same level of enthusiasm.
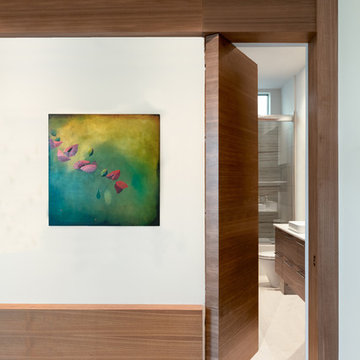
Modelo de recibidores y pasillos minimalistas de tamaño medio con paredes blancas, suelo de piedra caliza y suelo beige
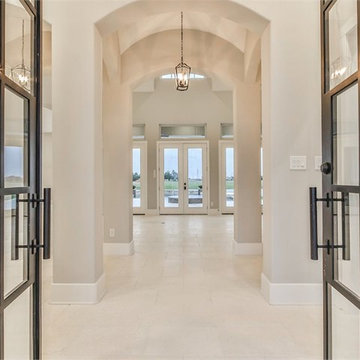
Diseño de recibidores y pasillos tradicionales renovados grandes con paredes beige, suelo de piedra caliza y suelo beige
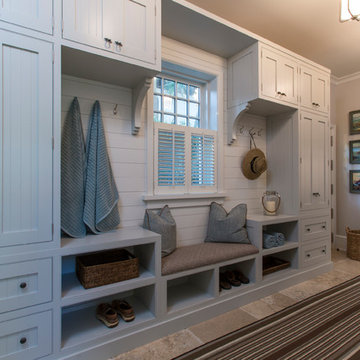
Side entry mudroom with storage cubbies
Modelo de recibidores y pasillos marineros grandes con paredes blancas y suelo de piedra caliza
Modelo de recibidores y pasillos marineros grandes con paredes blancas y suelo de piedra caliza
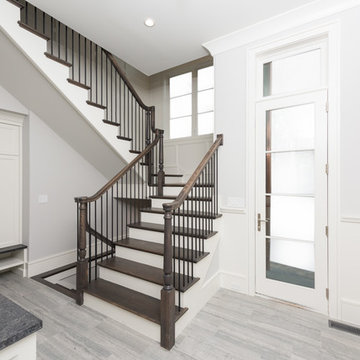
mudroom
Matt Mansueto
Diseño de recibidores y pasillos tradicionales renovados grandes con paredes grises, suelo de piedra caliza y suelo gris
Diseño de recibidores y pasillos tradicionales renovados grandes con paredes grises, suelo de piedra caliza y suelo gris
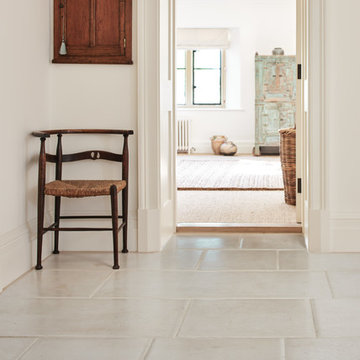
Portland Classic Distressed Limestone in a Artisan Distressed™ Finish from Artisans of Devizes.
Modelo de recibidores y pasillos clásicos con suelo de piedra caliza
Modelo de recibidores y pasillos clásicos con suelo de piedra caliza
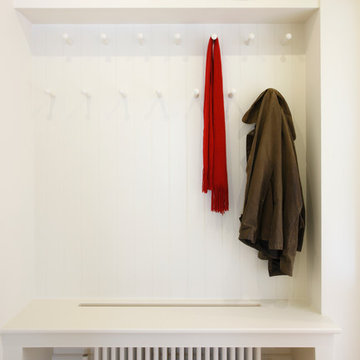
Gareth Gardner
Ejemplo de recibidores y pasillos clásicos con paredes blancas y suelo de piedra caliza
Ejemplo de recibidores y pasillos clásicos con paredes blancas y suelo de piedra caliza
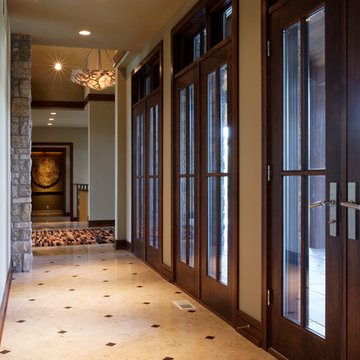
Jeffrey Bebee Photography
Foto de recibidores y pasillos contemporáneos extra grandes con paredes beige y suelo de piedra caliza
Foto de recibidores y pasillos contemporáneos extra grandes con paredes beige y suelo de piedra caliza
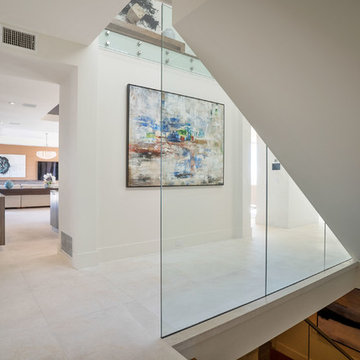
Diseño de recibidores y pasillos actuales extra grandes con paredes blancas, suelo de piedra caliza y suelo blanco
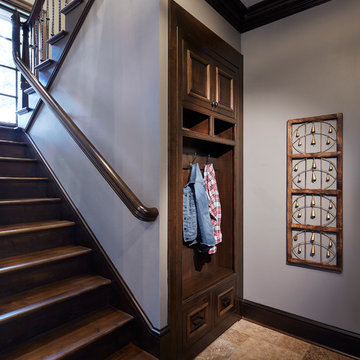
Martha O'Hara Interiors, Interior Design & Photo Styling | Corey Gaffer, Photography | Please Note: All “related,” “similar,” and “sponsored” products tagged or listed by Houzz are not actual products pictured. They have not been approved by Martha O’Hara Interiors nor any of the professionals credited. For information about our work, please contact design@oharainteriors.com.
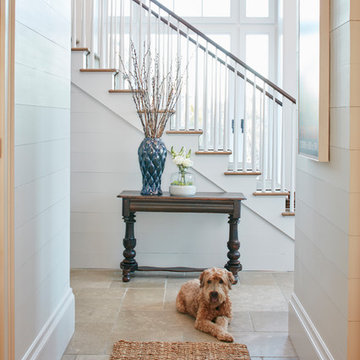
Photography: Dana Hoff
Architecture and Interiors: Anderson Studio of Architecture & Design; Scott Anderson, Principal Architect/ Mark Moehring, Project Architect/ Adam Wilson, Associate Architect and Project Manager/ Ryan Smith, Associate Architect/ Michelle Suddeth, Director of Interiors/Emily Cox, Director of Interior Architecture/Anna Bett Moore, Designer & Procurement Expeditor/Gina Iacovelli, Design Assistant
Walls: Shiplap
Floors: French Limestone
Antique Table: Bobo Intriguing Objects
Dog Model: Boston, Anna Bett Moore (proud mom)
910 ideas para recibidores y pasillos con suelo de piedra caliza
6