202 ideas para recibidores y pasillos con suelo de mármol y todos los diseños de techos
Filtrar por
Presupuesto
Ordenar por:Popular hoy
1 - 20 de 202 fotos
Artículo 1 de 3

Luxury Interior Architecture showcasing the Genius Collection.
Your home is your castle and we specialise in designing unique, luxury, timeless interiors for you making your dreams become reality.

Hallway featuring a large custom artwork piece, antique honed marble flooring and mushroom board walls and ceiling.
Imagen de recibidores y pasillos retro con suelo de mármol, madera y madera
Imagen de recibidores y pasillos retro con suelo de mármol, madera y madera

This hallway has arched entryways, custom chandeliers, vaulted ceilings, and a marble floor.
Modelo de recibidores y pasillos mediterráneos extra grandes con paredes multicolor, suelo de mármol, suelo multicolor, casetón y panelado
Modelo de recibidores y pasillos mediterráneos extra grandes con paredes multicolor, suelo de mármol, suelo multicolor, casetón y panelado

Hallway featuring patterned marble flooring.
Modelo de recibidores y pasillos tradicionales con paredes blancas, suelo de mármol, suelo multicolor, casetón y boiserie
Modelo de recibidores y pasillos tradicionales con paredes blancas, suelo de mármol, suelo multicolor, casetón y boiserie

Diseño de recibidores y pasillos abovedados tradicionales extra grandes con paredes verdes, suelo de mármol y papel pintado
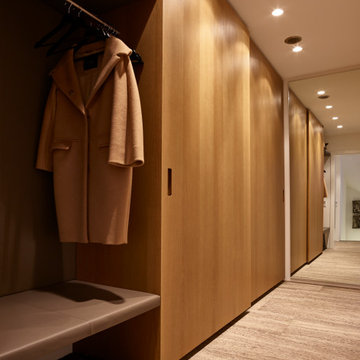
Eine #Garderobe für jeden Anlass
Für unseren Kunden haben wir eine Garderobe der ganz besonderen Art entworfen und realisiert. Raumhohe #Schiebetüren in Eiche furniert, gebeizt und lackiert. Diese #Einbauschränke dienen Ihm als Lagerplatz für #Schuhe, #Mäntel und #Jacken. Um das Anziehen der Schuhe zu erleichtern, haben wir eine kleine #Sitzgelegenheit in den Schrank eingelassen. Hochwertig mit Leder bespannt und farblich passend zum Rest.
Abgerundet wird das #Einrichtungskonzept durch einen raumhohen #Spiegel und spezielle #Spots in der Decke. Diese leuchten in natürlichem #Tageslicht, um das Ankleiden zu einem perfekten Erlebnis zu machen.
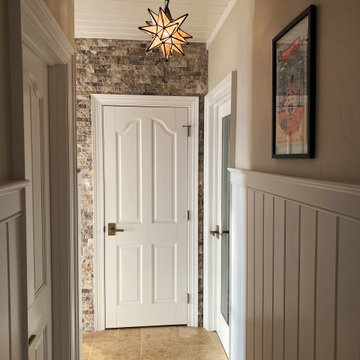
Full Lake Home Renovation
Diseño de recibidores y pasillos tradicionales renovados extra grandes con suelo de mármol, suelo marrón, madera y panelado
Diseño de recibidores y pasillos tradicionales renovados extra grandes con suelo de mármol, suelo marrón, madera y panelado

This huge hallway landing space was transformed from a neglected area to a cozy corner for sipping coffee, reading, relaxing, hosting friends and soaking in the sunlight whenever possible.
In this space I tried to use most of the furniture client already possessed. So, it's a great example of mixing up different materials like wooden armchair, marble & metal nesting tables, upholstered sofa, wood tripod lamp to create an eclectic yet elegant space.
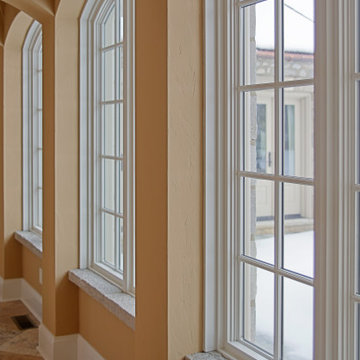
The Gallery design was based on elements the owner brought home from a trip in France. It features groin vaults, stone sills and columns. We love how the pendant lights align perfectly with the diagonal pattern of the tile and vaults.
Home design by Kil Architecture Planning; general contracting by Martin Bros. Contracting, Inc.; interior design by SP Interiors; photo by Dave Hubler Photography.

Modelo de recibidores y pasillos minimalistas de tamaño medio con paredes marrones, suelo de mármol, suelo blanco, casetón y madera
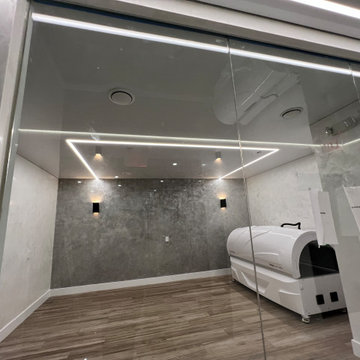
LED Lights and High Gloss Stretch Ceiling in a hallway!
Ejemplo de recibidores y pasillos actuales grandes con paredes grises, suelo de mármol, suelo blanco y papel pintado
Ejemplo de recibidores y pasillos actuales grandes con paredes grises, suelo de mármol, suelo blanco y papel pintado
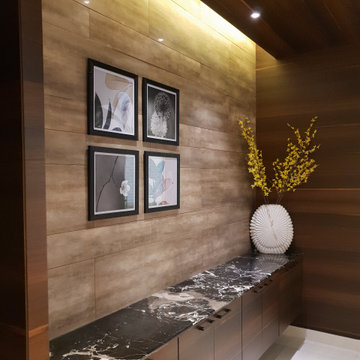
Modelo de recibidores y pasillos actuales de tamaño medio con paredes marrones, suelo de mármol, suelo beige, madera y panelado

The design of Lobby View with Sun light make lobby more beautiful, Entrance gate with positive vibe and amibience & Waiting .The lobby area has a sofa set and small rounded table, pendant lights on the tables,chairs.
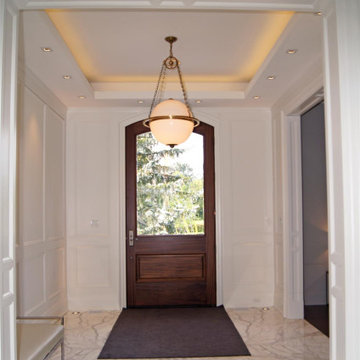
Diseño de recibidores y pasillos abovedados tradicionales grandes con paredes blancas, suelo de mármol, suelo blanco y boiserie

Hallway with console table and a wood - marble combined floor.
Ejemplo de recibidores y pasillos clásicos grandes con paredes blancas, suelo de mármol, suelo multicolor, casetón, boiserie y iluminación
Ejemplo de recibidores y pasillos clásicos grandes con paredes blancas, suelo de mármol, suelo multicolor, casetón, boiserie y iluminación
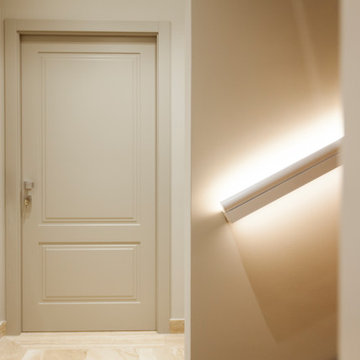
Démolition et reconstruction d'un immeuble dans le centre historique de Castellammare del Golfo composé de petits appartements confortables où vous pourrez passer vos vacances. L'idée était de conserver l'aspect architectural avec un goût historique actuel mais en le reproposant dans une tonalité moderne.Des matériaux précieux ont été utilisés, tels que du parquet en bambou pour le sol, du marbre pour les salles de bains et le hall d'entrée, un escalier métallique avec des marches en bois et des couloirs en marbre, des luminaires encastrés ou suspendus, des boiserie sur les murs des chambres et dans les couloirs, des dressings ouverte, portes intérieures en laque mate avec une couleur raffinée, fenêtres en bois, meubles sur mesure, mini-piscines et mobilier d'extérieur. Chaque étage se distingue par la couleur, l'ameublement et les accessoires d'ameublement. Tout est contrôlé par l'utilisation de la domotique. Un projet de design d'intérieur avec un design unique qui a permis d'obtenir des appartements de luxe.
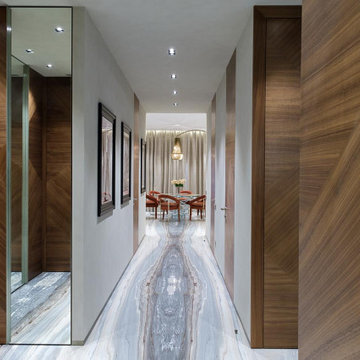
Ejemplo de recibidores y pasillos grandes con paredes grises, suelo de mármol, suelo multicolor y bandeja
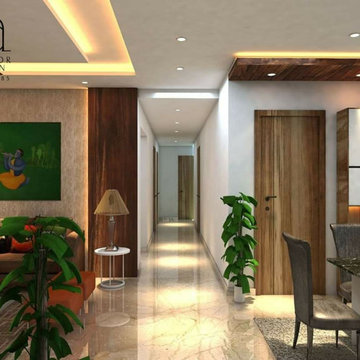
The aisle leading to the rooms.
Imagen de recibidores y pasillos contemporáneos grandes con paredes grises, suelo de mármol, suelo beige, bandeja y madera
Imagen de recibidores y pasillos contemporáneos grandes con paredes grises, suelo de mármol, suelo beige, bandeja y madera
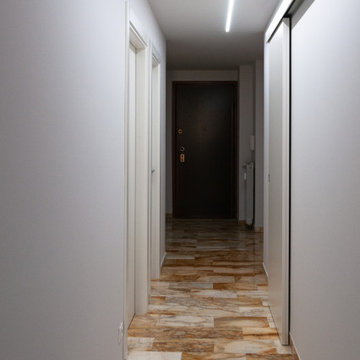
Foto de recibidores y pasillos minimalistas de tamaño medio con paredes grises, suelo de mármol, suelo rosa y bandeja

Groin Vaulted Gallery.
Modelo de recibidores y pasillos abovedados mediterráneos grandes con paredes beige, suelo de mármol, suelo blanco y madera
Modelo de recibidores y pasillos abovedados mediterráneos grandes con paredes beige, suelo de mármol, suelo blanco y madera
202 ideas para recibidores y pasillos con suelo de mármol y todos los diseños de techos
1