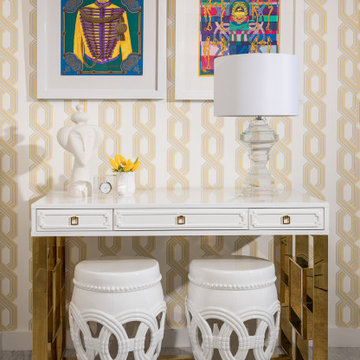477 ideas para recibidores y pasillos con suelo de mármol
Filtrar por
Presupuesto
Ordenar por:Popular hoy
161 - 180 de 477 fotos
Artículo 1 de 3
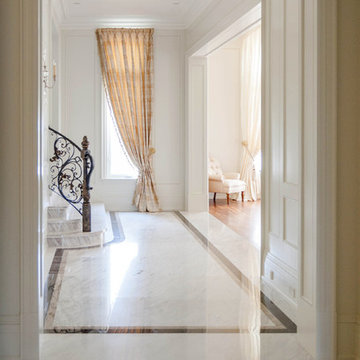
Foto de recibidores y pasillos clásicos grandes con paredes blancas, suelo de mármol y suelo gris
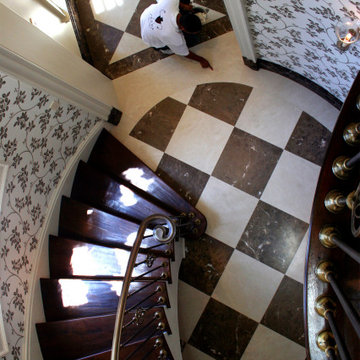
Final inspection.
Floor tiles and borders were made from Crema Marfil and Emperador Light marble slab, and we custom-fabricated the curved baseboard and plinths from Emperador Dark. Interior design by Tucker & Marks
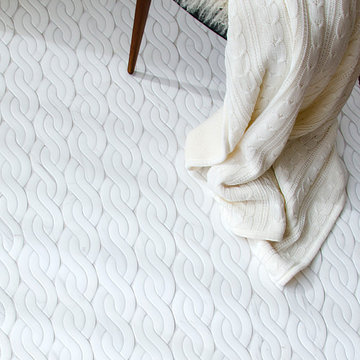
Arbus, a hand-cut stone mosaic, shown in polished Soccoro Grey, Nero Marquina, Carrara, and honed Cavern, is part of the Palazzo collection by New Ravenna.
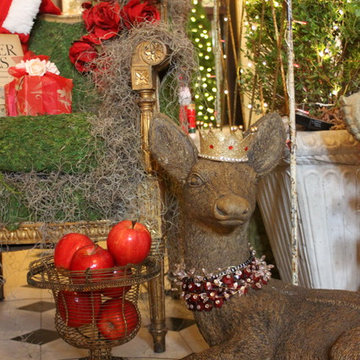
In celebration of the ruby {40th} anniversary of the induction of the historic Hay House to The Georgia Trust, I transformed this beautiful grand hallway and foyer into an indoor winter wonderland English topiary garden. Cyprus, boxwood, ivy topiary trees are covered in fairy lights and illuminate this elegant hallway, while a stone bird bath cradles a hand blown red glass gazing ball. A wrought iron arbor sets the stage for a gilded mossy chair and Santa's coat. Red roses, nutcrackers, a candle chandelier, and reindeer accent the space in a charming way.
©Suzanne MacCrone Rogers
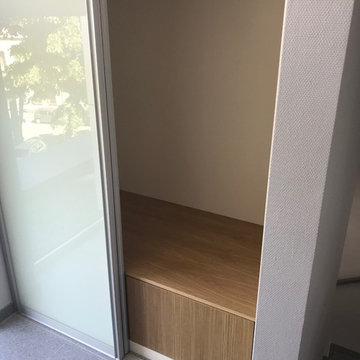
Garderobe mit Schiebetüren in weiß lackiertem Glas, dahinter Eicheschubladen und eine Garderobenstange über die komplette Breite
Modelo de recibidores y pasillos contemporáneos de tamaño medio con paredes beige, suelo de mármol y suelo gris
Modelo de recibidores y pasillos contemporáneos de tamaño medio con paredes beige, suelo de mármol y suelo gris
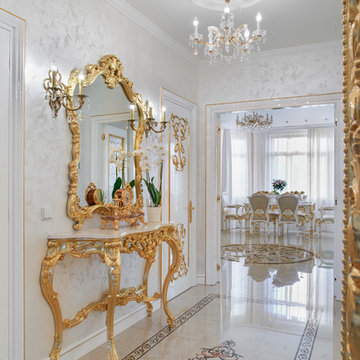
Людмила Пожидаева
Modelo de recibidores y pasillos tradicionales de tamaño medio con suelo de mármol
Modelo de recibidores y pasillos tradicionales de tamaño medio con suelo de mármol
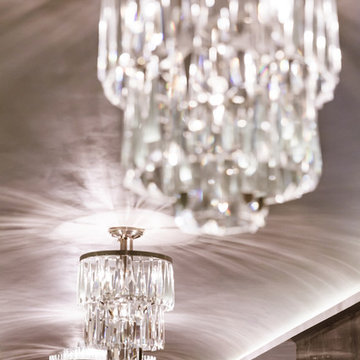
Plaza 400 is a premiere full-service luxury co-op in Manhattan’s Upper East Side. Built in 1968 by architect Philip Birnbaum and Associates, the well-known building has 40 stories and 627 residences. Amenities include a heated outdoor pool, state of the art fitness center, garage, driveway, bike room, laundry room, party room, playroom and rooftop deck.
The extensive 2017 renovation included the main lobby, elevator lift hallway and mailroom. Plaza 400’s gut renovation included new 4’x8′ Calacatta floor slabs, custom paneled feature wall with metal reveals, marble slab front desk and mailroom desk, modern ceiling design, hand blown cut mirror on all columns and custom furniture for the two “Living Room” areas.
The new mailroom was completely gutted as well. A new Calacatta Marble desk welcomes residents to new white lacquered mailboxes, Calacatta Marble filing countertop and a Jonathan Adler chandelier, all which come together to make this space the new jewel box of the Lobby.
The hallway’s gut renovation saw the hall outfitted with new etched bronze mirrored glass panels on the walls, 4’x8′ Calacatta floor slabs and a new vaulted/arched pearlized faux finished ceiling with crystal chandeliers and LED cove lighting.
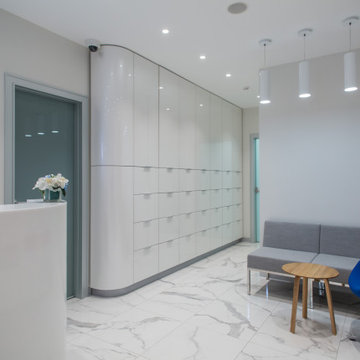
Основная задача освещения клиники - отсутствие пульсации света, интенсивность светового потока должна быть мягкой и комфортной для глаз.
Ejemplo de recibidores y pasillos contemporáneos de tamaño medio con paredes blancas, suelo de mármol, suelo blanco y iluminación
Ejemplo de recibidores y pasillos contemporáneos de tamaño medio con paredes blancas, suelo de mármol, suelo blanco y iluminación
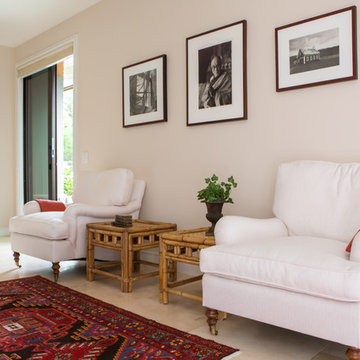
Lori Dennis Interior Design
Erika Bierman Photography
Ejemplo de recibidores y pasillos clásicos renovados grandes con paredes beige, suelo de mármol y suelo beige
Ejemplo de recibidores y pasillos clásicos renovados grandes con paredes beige, suelo de mármol y suelo beige
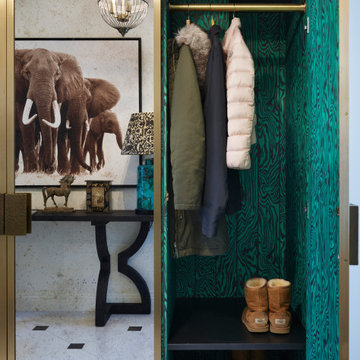
A full refurbishment of a beautiful four-storey Victorian town house in Holland Park. We had the pleasure of collaborating with the client and architects, Crawford and Gray, to create this classic full interior fit-out.
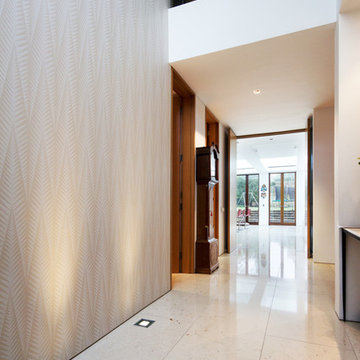
Modelo de recibidores y pasillos actuales grandes con paredes beige y suelo de mármol
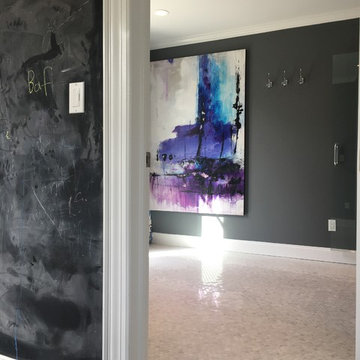
Imagen de recibidores y pasillos contemporáneos de tamaño medio con paredes grises, suelo de mármol y suelo gris
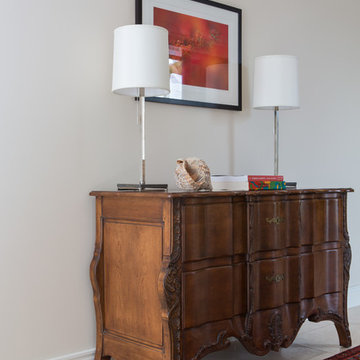
SoCal Contractor Construction
Erika Bierman Photography
Imagen de recibidores y pasillos actuales grandes con paredes blancas, suelo de mármol y suelo beige
Imagen de recibidores y pasillos actuales grandes con paredes blancas, suelo de mármol y suelo beige
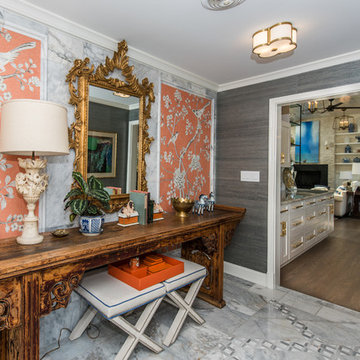
We completely renovated and remodeled this house.
Finecraft Contractors, Inc.
Susie Soleimani Photography
Ejemplo de recibidores y pasillos eclécticos de tamaño medio con paredes grises y suelo de mármol
Ejemplo de recibidores y pasillos eclécticos de tamaño medio con paredes grises y suelo de mármol
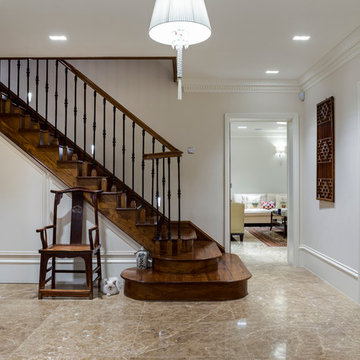
A grand entrance hall with a traditional, wooden staircase and emperador marble floor. Marble insets were also used on the walls.
Photo by Chris Snook
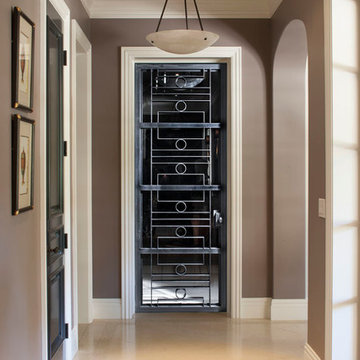
Pasadena Transitional Style Italian Revival Wine Cellar designed by On Madison. Photographed by Grey Crawford.
Ejemplo de recibidores y pasillos mediterráneos pequeños con suelo de mármol
Ejemplo de recibidores y pasillos mediterráneos pequeños con suelo de mármol
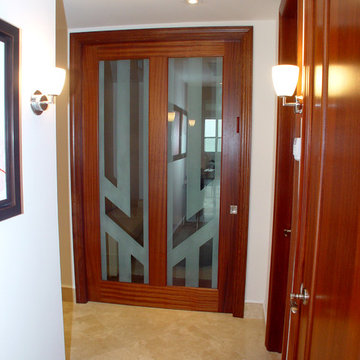
An other Magnificent Interior design in Miami by J Design Group.
From our initial meeting, Ms. Corridor had the ability to catch my vision and quickly paint a picture for me of the new interior design for my three bedrooms, 2 ½ baths, and 3,000 sq. ft. penthouse apartment. Regardless of the complexity of the design, her details were always clear and concise. She handled our project with the greatest of integrity and loyalty. The craftsmanship and quality of our furniture, flooring, and cabinetry was superb.
The uniqueness of the final interior design confirms Ms. Jennifer Corredor’s tremendous talent, education, and experience she attains to manifest her miraculous designs with and impressive turnaround time. Her ability to lead and give insight as needed from a construction phase not originally in the scope of the project was impeccable. Finally, Ms. Jennifer Corredor’s ability to convey and interpret the interior design budge far exceeded my highest expectations leaving me with the utmost satisfaction of our project.
Ms. Jennifer Corredor has made me so pleased with the delivery of her interior design work as well as her keen ability to work with tight schedules, various personalities, and still maintain the highest degree of motivation and enthusiasm. I have already given her as a recommended interior designer to my friends, family, and colleagues as the Interior Designer to hire: Not only in Florida, but in my home state of New York as well.
S S
Bal Harbour – Miami.
Thanks for your interest in our Contemporary Interior Design projects and if you have any question please do not hesitate to ask us.
225 Malaga Ave.
Coral Gable, FL 33134
http://www.JDesignGroup.com
305.444.4611
"Miami modern"
“Contemporary Interior Designers”
“Modern Interior Designers”
“Coco Plum Interior Designers”
“Sunny Isles Interior Designers”
“Pinecrest Interior Designers”
"J Design Group interiors"
"South Florida designers"
“Best Miami Designers”
"Miami interiors"
"Miami decor"
“Miami Beach Designers”
“Best Miami Interior Designers”
“Miami Beach Interiors”
“Luxurious Design in Miami”
"Top designers"
"Deco Miami"
"Luxury interiors"
“Miami Beach Luxury Interiors”
“Miami Interior Design”
“Miami Interior Design Firms”
"Beach front"
“Top Interior Designers”
"top decor"
“Top Miami Decorators”
"Miami luxury condos"
"modern interiors"
"Modern”
"Pent house design"
"white interiors"
“Top Miami Interior Decorators”
“Top Miami Interior Designers”
“Modern Designers in Miami”
http://www.JDesignGroup.com
305.444.4611
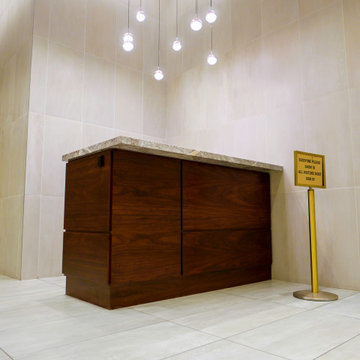
The magic in this space is how the grout lines in the floor align with those in the walls.
Foto de recibidores y pasillos contemporáneos grandes con paredes blancas, suelo de mármol y suelo blanco
Foto de recibidores y pasillos contemporáneos grandes con paredes blancas, suelo de mármol y suelo blanco
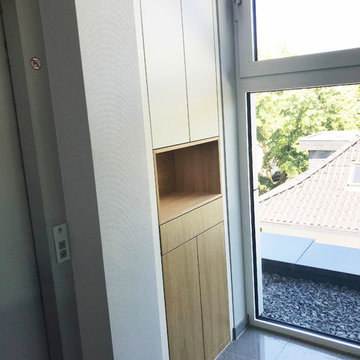
Flurschrank mit Ablage, Schublade und Flügeltüren, Platz für Schuhe, Schlüssel, etc.
Imagen de recibidores y pasillos contemporáneos de tamaño medio con paredes blancas, suelo de mármol y suelo gris
Imagen de recibidores y pasillos contemporáneos de tamaño medio con paredes blancas, suelo de mármol y suelo gris
477 ideas para recibidores y pasillos con suelo de mármol
9
