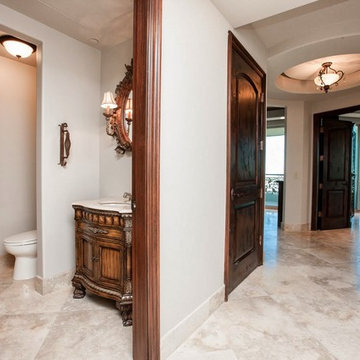477 ideas para recibidores y pasillos con suelo de mármol
Filtrar por
Presupuesto
Ordenar por:Popular hoy
121 - 140 de 477 fotos
Artículo 1 de 3
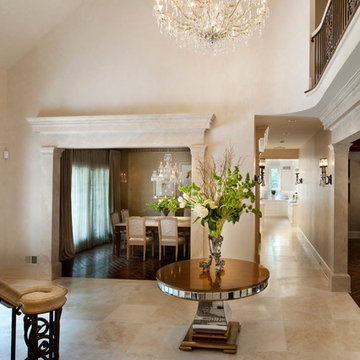
Imagen de recibidores y pasillos clásicos grandes con paredes beige, suelo de mármol y suelo beige
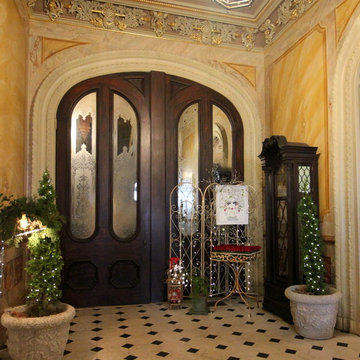
In celebration of the ruby {40th} anniversary of the induction of the historic Hay House to The Georgia Trust, I transformed this beautiful grand hallway and foyer into an indoor winter wonderland English topiary garden. Cyprus, boxwood, ivy topiary trees are covered in fairy lights and illuminate this elegant hallway, while a stone bird bath cradles a hand blown red glass gazing ball. A wrought iron arbor sets the stage for a gilded mossy chair and Santa's coat. Red roses, nutcrackers, a candle chandelier, and reindeer accent the space in a charming way.
©Suzanne MacCrone Rogers
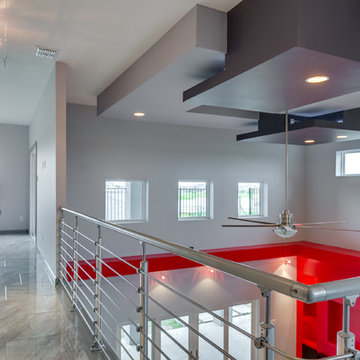
jason page
Imagen de recibidores y pasillos modernos de tamaño medio con paredes grises y suelo de mármol
Imagen de recibidores y pasillos modernos de tamaño medio con paredes grises y suelo de mármol
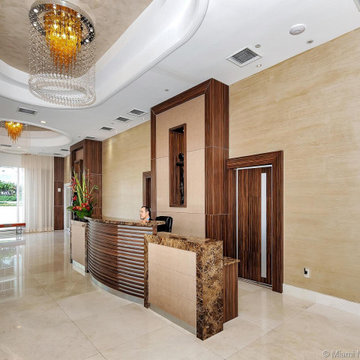
Imagen de recibidores y pasillos contemporáneos grandes con paredes beige, suelo de mármol y suelo beige
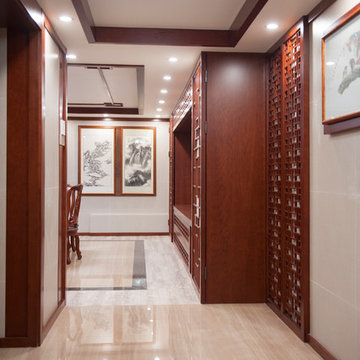
LINEADIARCHITETTURA - TREVISO
Ejemplo de recibidores y pasillos de estilo zen grandes con paredes beige, suelo de mármol y suelo beige
Ejemplo de recibidores y pasillos de estilo zen grandes con paredes beige, suelo de mármol y suelo beige
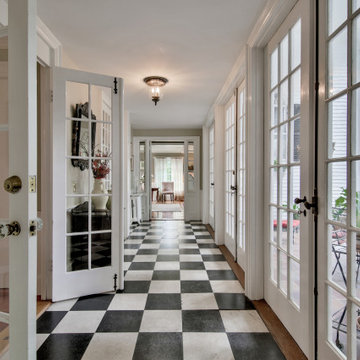
This stunning hallway of alternating honed slate and marble tiles is both dramatic and classic.
Ejemplo de recibidores y pasillos tradicionales grandes con paredes amarillas y suelo de mármol
Ejemplo de recibidores y pasillos tradicionales grandes con paredes amarillas y suelo de mármol
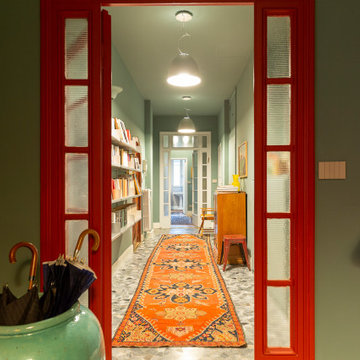
Il corridoio che porta alla zona notte è arricchito da un lungo tappeto e da una libreria che corre su una delle pareti.
Foto de recibidores y pasillos eclécticos de tamaño medio con paredes verdes, suelo de mármol y suelo gris
Foto de recibidores y pasillos eclécticos de tamaño medio con paredes verdes, suelo de mármol y suelo gris
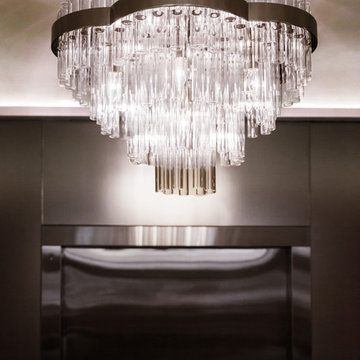
Plaza 400 is a premiere full-service luxury co-op in Manhattan’s Upper East Side. Built in 1968 by architect Philip Birnbaum and Associates, the well-known building has 40 stories and 627 residences. Amenities include a heated outdoor pool, state of the art fitness center, garage, driveway, bike room, laundry room, party room, playroom and rooftop deck.
The extensive 2017 renovation included the main lobby, elevator lift hallway and mailroom. Plaza 400’s gut renovation included new 4’x8′ Calacatta floor slabs, custom paneled feature wall with metal reveals, marble slab front desk and mailroom desk, modern ceiling design, hand blown cut mirror on all columns and custom furniture for the two “Living Room” areas.
The new mailroom was completely gutted as well. A new Calacatta Marble desk welcomes residents to new white lacquered mailboxes, Calacatta Marble filing countertop and a Jonathan Adler chandelier, all which come together to make this space the new jewel box of the Lobby.
The hallway’s gut renovation saw the hall outfitted with new etched bronze mirrored glass panels on the walls, 4’x8′ Calacatta floor slabs and a new vaulted/arched pearlized faux finished ceiling with crystal chandeliers and LED cove lighting.
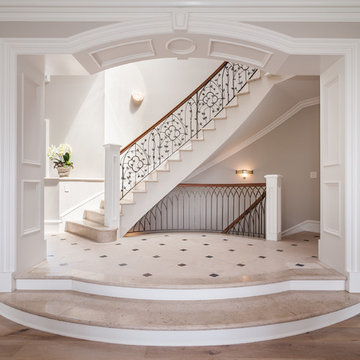
We didn't have to add a lot to this beautiful hallway!
Imagen de recibidores y pasillos costeros extra grandes con paredes grises, suelo de mármol y suelo beige
Imagen de recibidores y pasillos costeros extra grandes con paredes grises, suelo de mármol y suelo beige
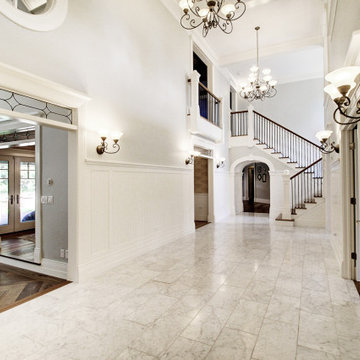
Diseño de recibidores y pasillos tradicionales renovados extra grandes con paredes blancas, suelo de mármol, suelo blanco y casetón
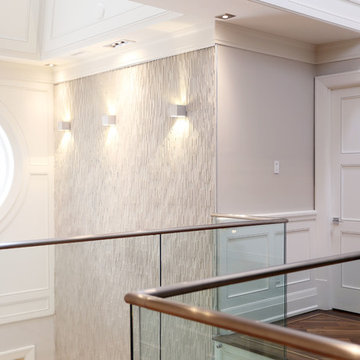
Photo Credits by www.nasimshahani.com
Modelo de recibidores y pasillos clásicos renovados de tamaño medio con paredes blancas y suelo de mármol
Modelo de recibidores y pasillos clásicos renovados de tamaño medio con paredes blancas y suelo de mármol
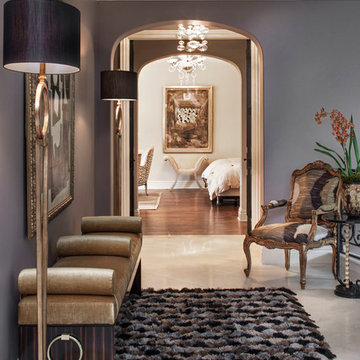
Pasadena Transitional Style Italian Revival Hallway designed by On Madison. Photographed by Grey Crawford.
Modelo de recibidores y pasillos mediterráneos grandes con paredes grises, suelo de mármol y iluminación
Modelo de recibidores y pasillos mediterráneos grandes con paredes grises, suelo de mármol y iluminación
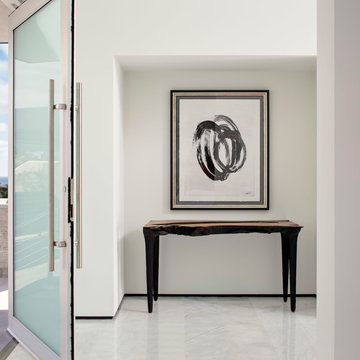
Chipper Hatter Photography
Diseño de recibidores y pasillos costeros de tamaño medio con paredes blancas y suelo de mármol
Diseño de recibidores y pasillos costeros de tamaño medio con paredes blancas y suelo de mármol
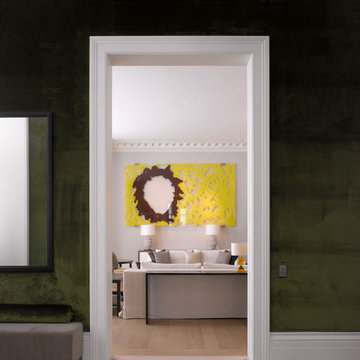
Architecture by PTP Architects
Interior Design by Todhunter Earle Interiors
Works by Rupert Cordle Town & Country
Photography by James Brittain
Ejemplo de recibidores y pasillos eclécticos grandes con paredes verdes, suelo de mármol, suelo gris, casetón y papel pintado
Ejemplo de recibidores y pasillos eclécticos grandes con paredes verdes, suelo de mármol, suelo gris, casetón y papel pintado
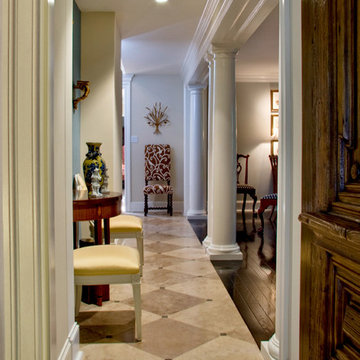
Photo: Drew Callahan
Ejemplo de recibidores y pasillos tradicionales renovados grandes con paredes grises y suelo de mármol
Ejemplo de recibidores y pasillos tradicionales renovados grandes con paredes grises y suelo de mármol
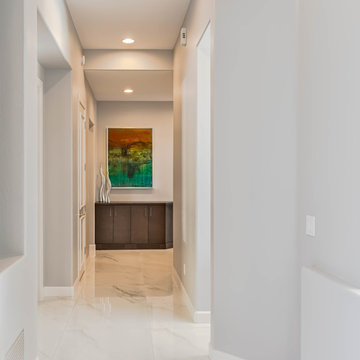
Hallway with marble floors and gray walls. Includes cabinetry and recessed lighting.
Foto de recibidores y pasillos tradicionales renovados grandes con paredes grises y suelo de mármol
Foto de recibidores y pasillos tradicionales renovados grandes con paredes grises y suelo de mármol
The design for this lovely Somerset home blends both classic and contemporary themes. The entrance hall is a welcoming space and is softened by the John Cullen Lighting system, which creates a soft glow of ambient light. The drawing room walls are rendered with ebony and ivory polished plaster, and teamed with wool and cashmere soft furnishings, creating a strong graphic design style.
Dramatic floor uplighters highlight the Philippe Starck mirror, and the Barbara Barry cross-back dining chairs, create an intimate and glamorous dining room.
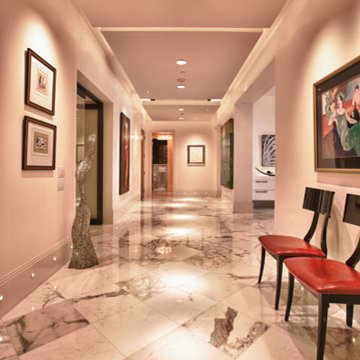
Ejemplo de recibidores y pasillos contemporáneos de tamaño medio con paredes blancas y suelo de mármol
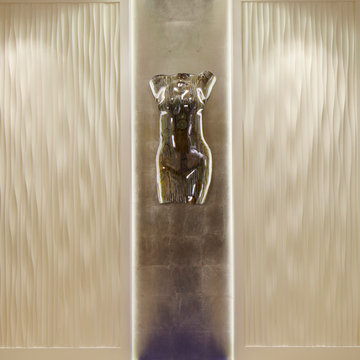
Brantley Photography
Imagen de recibidores y pasillos contemporáneos pequeños con paredes blancas y suelo de mármol
Imagen de recibidores y pasillos contemporáneos pequeños con paredes blancas y suelo de mármol
477 ideas para recibidores y pasillos con suelo de mármol
7
