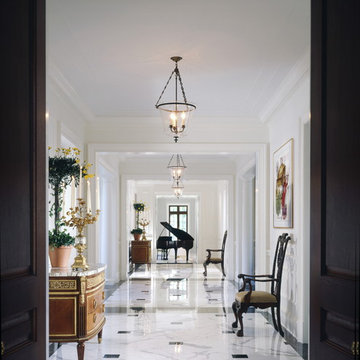2.071 ideas para recibidores y pasillos con suelo de mármol
Filtrar por
Presupuesto
Ordenar por:Popular hoy
41 - 60 de 2071 fotos
Artículo 1 de 2
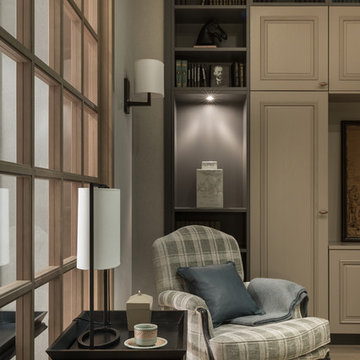
Foto de recibidores y pasillos tradicionales renovados con suelo de mármol, suelo gris y paredes grises
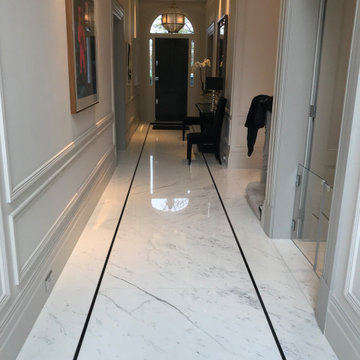
The marble floor will always add style to the interior.
Statuario book-match cut from slabs bespoke marble floor by @stonekahuna
design interior design flooring tiles home architecture interior home decor interiors home design decor architect renovation house floors bathroom interior designer marble black and white luxury interior123 flooring ideas
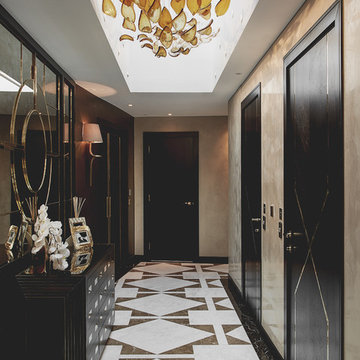
Lighting Design & Supply
Modelo de recibidores y pasillos modernos grandes con suelo de mármol, suelo multicolor, paredes beige y iluminación
Modelo de recibidores y pasillos modernos grandes con suelo de mármol, suelo multicolor, paredes beige y iluminación
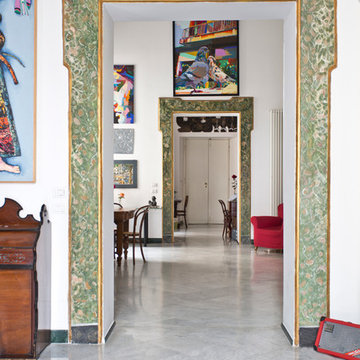
Cristina Cusani © 2016 Houzz
Diseño de recibidores y pasillos bohemios con paredes blancas y suelo de mármol
Diseño de recibidores y pasillos bohemios con paredes blancas y suelo de mármol
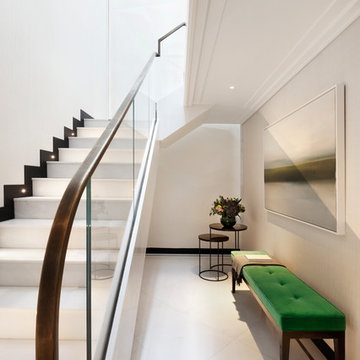
The sculptural wall, which spans the entirety of this three-floor property, forms a dramatic centrepiece through the heart of the penthouse. Crafted in polished plaster, the faceted surface is comprised of striking geometric shapes. This is further accentuated by the reflection of the polished Namibia marble flooring and natural light which floods in from the glass roof above, creating a mesmerising interplay of light and shadow.
http://www.oliverburns.com/case-study/beau-house/
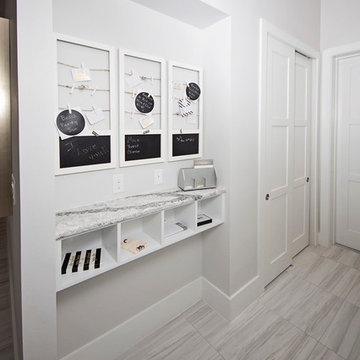
Awesome hallway accessories are both stylish and effective! The hidden pocket shelves and hanging chalk boards are perfect places for guests to store things, or for the convenience of writing daily reminders to your self!
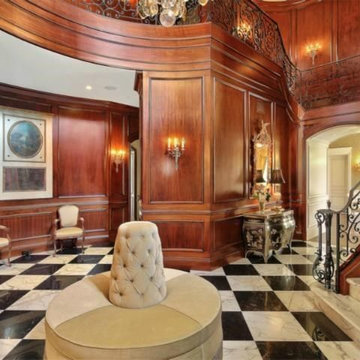
Traditional Entry in Newport Coast Mansion
Diseño de recibidores y pasillos tradicionales con paredes marrones y suelo de mármol
Diseño de recibidores y pasillos tradicionales con paredes marrones y suelo de mármol
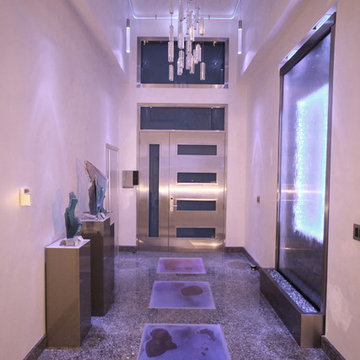
Entry with granite flooring and fluidity inset detail.
Modelo de recibidores y pasillos actuales grandes con paredes blancas y suelo de mármol
Modelo de recibidores y pasillos actuales grandes con paredes blancas y suelo de mármol
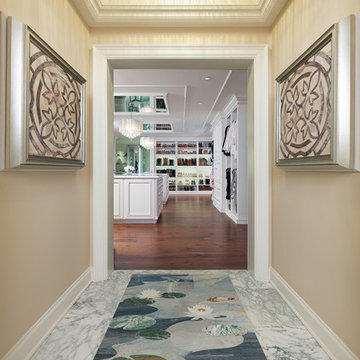
Craig Thompson Photography
Ejemplo de recibidores y pasillos contemporáneos pequeños con paredes beige, suelo de mármol y suelo multicolor
Ejemplo de recibidores y pasillos contemporáneos pequeños con paredes beige, suelo de mármol y suelo multicolor
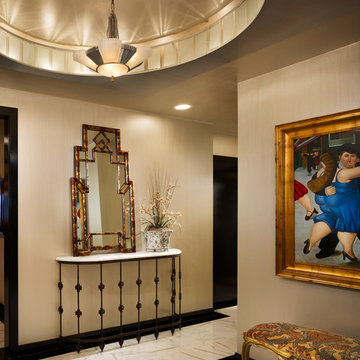
Barry Halkin
Foto de recibidores y pasillos eclécticos de tamaño medio con paredes beige y suelo de mármol
Foto de recibidores y pasillos eclécticos de tamaño medio con paredes beige y suelo de mármol
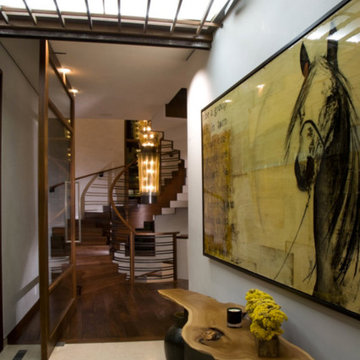
Foto de recibidores y pasillos contemporáneos grandes con paredes blancas y suelo de mármol

The Entry features a two-story foyer and stunning Gallery Hallway with two groin vault ceiling details, channeled columns and wood flooring with a white polished travertine inlay.
Raffia Grass Cloth wall coverings in an aqua colorway line the Gallery Hallway, with abstract artwork hung atop.
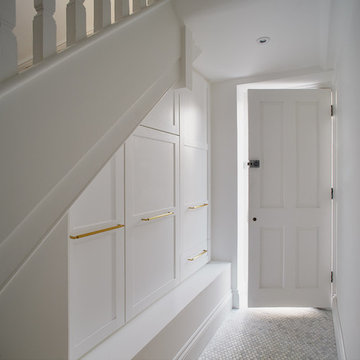
Foto de recibidores y pasillos nórdicos pequeños con paredes blancas, suelo de mármol y suelo gris
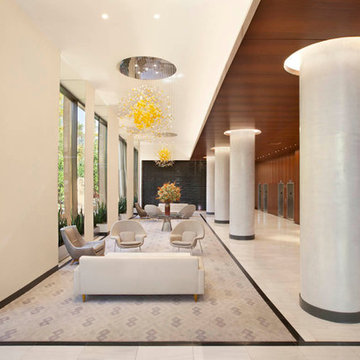
Mark La Rosa
Foto de recibidores y pasillos contemporáneos extra grandes con paredes beige y suelo de mármol
Foto de recibidores y pasillos contemporáneos extra grandes con paredes beige y suelo de mármol
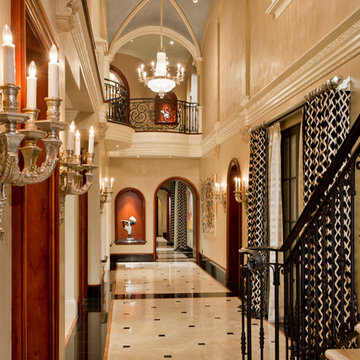
High Res Media
Ejemplo de recibidores y pasillos tradicionales grandes con paredes beige, suelo de mármol y suelo multicolor
Ejemplo de recibidores y pasillos tradicionales grandes con paredes beige, suelo de mármol y suelo multicolor
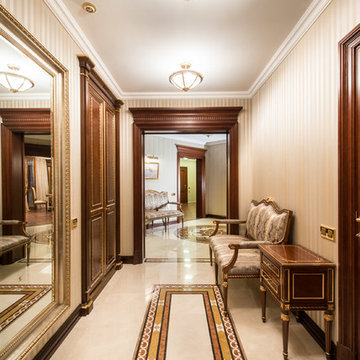
Дизайнеры: Светлана Баскова и Наталья Меркулова
Фотограф: Александр Камачкин
Foto de recibidores y pasillos tradicionales grandes con paredes beige, suelo de mármol y iluminación
Foto de recibidores y pasillos tradicionales grandes con paredes beige, suelo de mármol y iluminación
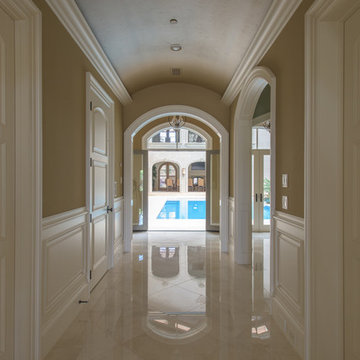
Incredible house with Crema Marfil tiles and slabs from Levantina's own Coto Quarry. Install by Century Granite & Marble. Natural Stone from Levantina Dallas. Photography by Michael Hunter.
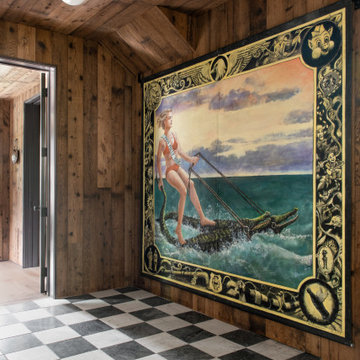
Hallway featuring a large custom artwork piece, antique honed marble flooring and mushroom board walls and ceiling.
Modelo de recibidores y pasillos vintage con suelo de mármol, madera y madera
Modelo de recibidores y pasillos vintage con suelo de mármol, madera y madera
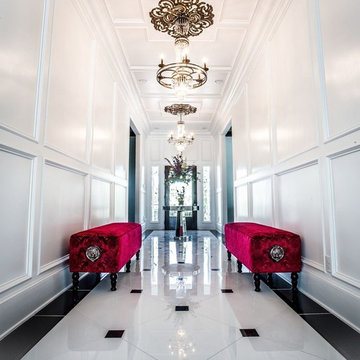
This grand entry features a stunning nearly all white with black tile accents and a splash of red velvet! Check out the chandeliers!
Diseño de recibidores y pasillos tradicionales renovados grandes con paredes blancas, suelo de mármol y suelo blanco
Diseño de recibidores y pasillos tradicionales renovados grandes con paredes blancas, suelo de mármol y suelo blanco
2.071 ideas para recibidores y pasillos con suelo de mármol
3
