1.433 ideas para recibidores y pasillos con suelo de madera pintada y suelo de travertino
Filtrar por
Presupuesto
Ordenar por:Popular hoy
1 - 20 de 1433 fotos
Artículo 1 de 3

Nathan Schroder Photography
BK Design Studio
Imagen de recibidores y pasillos tradicionales grandes con paredes blancas y suelo de travertino
Imagen de recibidores y pasillos tradicionales grandes con paredes blancas y suelo de travertino

Modelo de recibidores y pasillos modernos grandes con paredes blancas y suelo de travertino

Eric Figge Photography
Foto de recibidores y pasillos mediterráneos extra grandes con paredes beige y suelo de travertino
Foto de recibidores y pasillos mediterráneos extra grandes con paredes beige y suelo de travertino
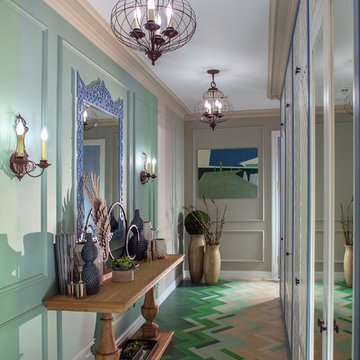
Автор проекта архитектор Оксана Олейник,
Фото Сергей Моргунов,
Дизайнер по текстилю Вера Кузина,
Стилист Евгения Шуэр
Foto de recibidores y pasillos bohemios de tamaño medio con paredes verdes, suelo verde y suelo de madera pintada
Foto de recibidores y pasillos bohemios de tamaño medio con paredes verdes, suelo verde y suelo de madera pintada

Extraordinary details grace this extended hallway showcasing groin ceilings, travertine floors with warm wood and glass tile inlays flanked by arched doorways leading to stately office.

John Magor Photography. This Butler's Pantry became the "family drop zone" in this 1920's mission style home. Brilliant green walls and earthy brown reclaimed furniture bring the outside gardens in. The perching bird lanterns and dog themed art and accessories give it a family friendly feel. A little fun and whimsy with the chalk board paint on the basement stairwell wall and a carved wood stag head watching your every move. The closet was transformed by The Closet Factory with great storage, lucite drawer fronts and a stainless steel laminate countertop. The window treatments are a creative and brilliant final touch.
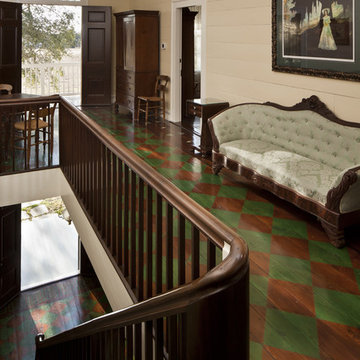
The restoration of a c.1850's plantation house with a compatible addition, pool, pool house, and outdoor kitchen pavilion; project includes historic finishes, refurbished vintage light and plumbing fixtures, antique furniture, custom cabinetry and millwork, encaustic tile, new and vintage reproduction appliances, and historic reproduction carpets and drapes.
© Copyright 2011, Rick Patrick Photography

The large mud room on the way to out to the garage acts as the perfect dropping station for this busy family’s lifestyle and can be nicely hidden when necessary with a secret pocket door. Walls trimmed in vertical floor to ceiling planking and painted in a dark grey against the beautiful white trim of the cubbies make a casual and subdued atmosphere. Everything but formal, we chose old cast iron wall sconces and matching ceiling fixtures replicating an old barn style. The floors were carefully planned with a light grey tile, cut into 2 inch by 18” pieces and laid in a herringbone design adding so much character and design to this small, yet memorable room.
Photography: M. Eric Honeycutt

Imagen de recibidores y pasillos tradicionales grandes con suelo de travertino, paredes marrones y suelo beige
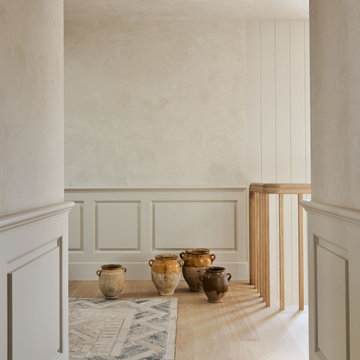
Imagen de recibidores y pasillos de estilo de casa de campo extra grandes con paredes beige, suelo de madera pintada y suelo beige

A coastal Scandinavian renovation project, combining a Victorian seaside cottage with Scandi design. We wanted to create a modern, open-plan living space but at the same time, preserve the traditional elements of the house that gave it it's character.

Modelo de recibidores y pasillos mediterráneos grandes con paredes beige, suelo de travertino y suelo beige
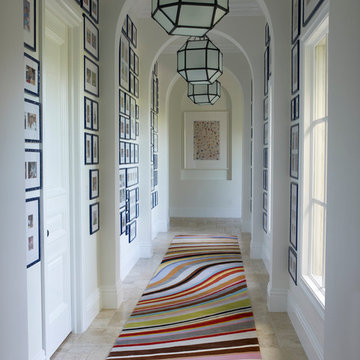
William Waldron
Diseño de recibidores y pasillos clásicos renovados con paredes blancas y suelo de travertino
Diseño de recibidores y pasillos clásicos renovados con paredes blancas y suelo de travertino

40 x 80 ft Loggia hallway ends with large picture window that looks out into the garden.
Modelo de recibidores y pasillos exóticos extra grandes con suelo de travertino, paredes blancas y suelo gris
Modelo de recibidores y pasillos exóticos extra grandes con suelo de travertino, paredes blancas y suelo gris
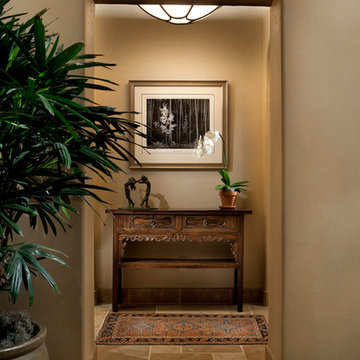
Dino Tonn Photography
Ejemplo de recibidores y pasillos mediterráneos de tamaño medio con paredes beige y suelo de travertino
Ejemplo de recibidores y pasillos mediterráneos de tamaño medio con paredes beige y suelo de travertino
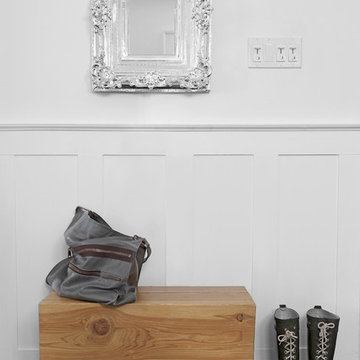
Jeremy Kohm Photography/Grasshopperreps.com
Imagen de recibidores y pasillos bohemios con paredes blancas y suelo de madera pintada
Imagen de recibidores y pasillos bohemios con paredes blancas y suelo de madera pintada
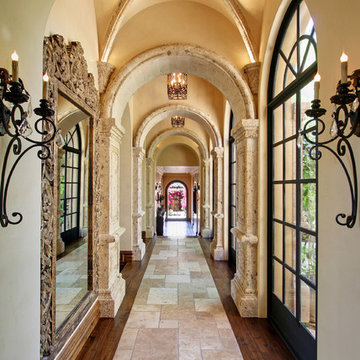
We love this traditional style hallway with marble and wood floors, vaulted ceilings, and beautiful lighting fixtures.
Ejemplo de recibidores y pasillos mediterráneos extra grandes con paredes beige y suelo de travertino
Ejemplo de recibidores y pasillos mediterráneos extra grandes con paredes beige y suelo de travertino
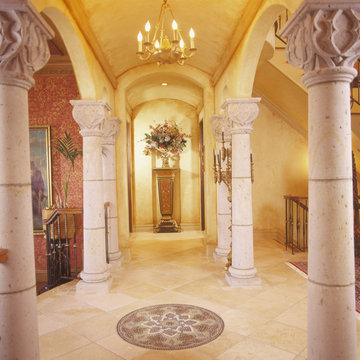
Ejemplo de recibidores y pasillos clásicos extra grandes con paredes beige y suelo de travertino

Attic Odyssey: Transform your attic into a stunning living space with this inspiring renovation.
Diseño de recibidores y pasillos actuales grandes con paredes azules, suelo de madera pintada, suelo amarillo, casetón y panelado
Diseño de recibidores y pasillos actuales grandes con paredes azules, suelo de madera pintada, suelo amarillo, casetón y panelado
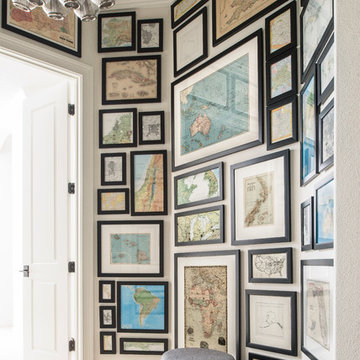
Stephen Allen Photography
Ejemplo de recibidores y pasillos actuales pequeños con paredes blancas y suelo de travertino
Ejemplo de recibidores y pasillos actuales pequeños con paredes blancas y suelo de travertino
1.433 ideas para recibidores y pasillos con suelo de madera pintada y suelo de travertino
1