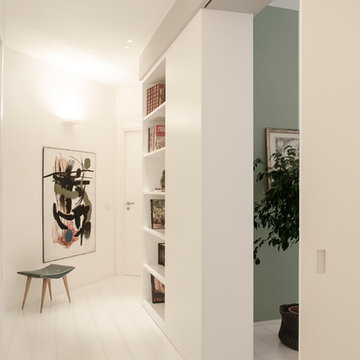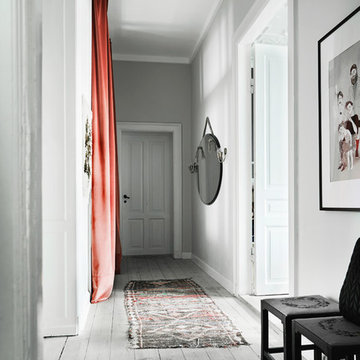649 ideas para recibidores y pasillos con suelo de madera pintada
Filtrar por
Presupuesto
Ordenar por:Popular hoy
21 - 40 de 649 fotos
Artículo 1 de 2
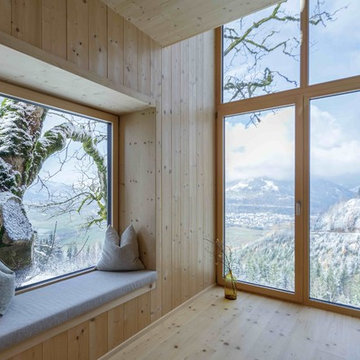
Modelo de recibidores y pasillos escandinavos pequeños con paredes marrones, suelo de madera pintada y suelo marrón
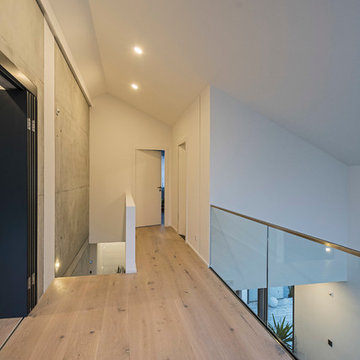
Individuelles Wohnen nach Maß - www.architekt-steger.de © Foto Eckhart Matthäus | www.em-foto.de
Foto de recibidores y pasillos modernos con paredes multicolor y suelo de madera pintada
Foto de recibidores y pasillos modernos con paredes multicolor y suelo de madera pintada
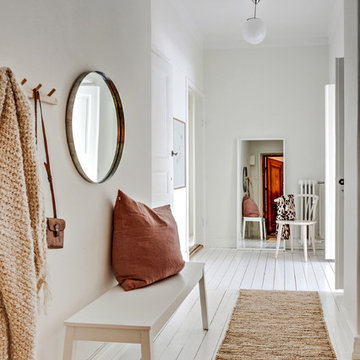
Diseño de recibidores y pasillos escandinavos pequeños con paredes blancas, suelo de madera pintada y suelo blanco
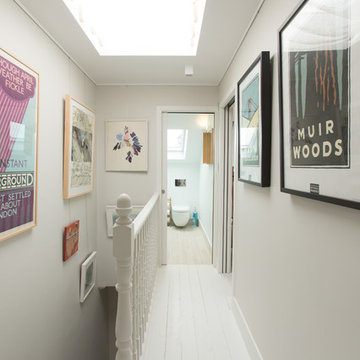
M O Shea photography
Ejemplo de recibidores y pasillos tradicionales renovados con paredes grises, suelo de madera pintada y suelo blanco
Ejemplo de recibidores y pasillos tradicionales renovados con paredes grises, suelo de madera pintada y suelo blanco

When Cummings Architects first met with the owners of this understated country farmhouse, the building’s layout and design was an incoherent jumble. The original bones of the building were almost unrecognizable. All of the original windows, doors, flooring, and trims – even the country kitchen – had been removed. Mathew and his team began a thorough design discovery process to find the design solution that would enable them to breathe life back into the old farmhouse in a way that acknowledged the building’s venerable history while also providing for a modern living by a growing family.
The redesign included the addition of a new eat-in kitchen, bedrooms, bathrooms, wrap around porch, and stone fireplaces. To begin the transforming restoration, the team designed a generous, twenty-four square foot kitchen addition with custom, farmers-style cabinetry and timber framing. The team walked the homeowners through each detail the cabinetry layout, materials, and finishes. Salvaged materials were used and authentic craftsmanship lent a sense of place and history to the fabric of the space.
The new master suite included a cathedral ceiling showcasing beautifully worn salvaged timbers. The team continued with the farm theme, using sliding barn doors to separate the custom-designed master bath and closet. The new second-floor hallway features a bold, red floor while new transoms in each bedroom let in plenty of light. A summer stair, detailed and crafted with authentic details, was added for additional access and charm.
Finally, a welcoming farmer’s porch wraps around the side entry, connecting to the rear yard via a gracefully engineered grade. This large outdoor space provides seating for large groups of people to visit and dine next to the beautiful outdoor landscape and the new exterior stone fireplace.
Though it had temporarily lost its identity, with the help of the team at Cummings Architects, this lovely farmhouse has regained not only its former charm but also a new life through beautifully integrated modern features designed for today’s family.
Photo by Eric Roth
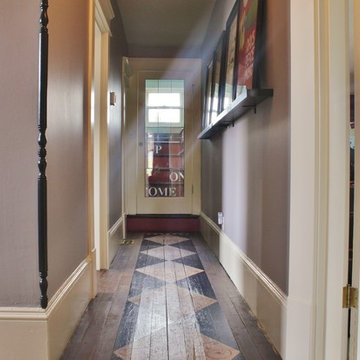
Photo: Kimberley Bryan © 2015 Houzz
Ejemplo de recibidores y pasillos eclécticos pequeños con paredes púrpuras y suelo de madera pintada
Ejemplo de recibidores y pasillos eclécticos pequeños con paredes púrpuras y suelo de madera pintada
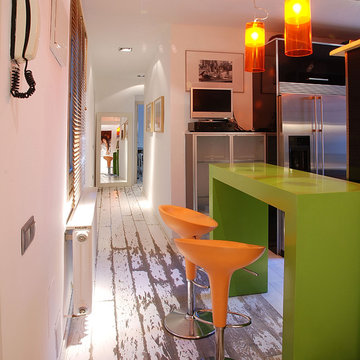
Breakfast bar separates the kitchen from the entrance of the apartment. Bar made of lacquered wood green. Swivel stools "Bombo" of Magis. Wooden floor made of white lacquered oak aging. Kartell Hanging Lamps.
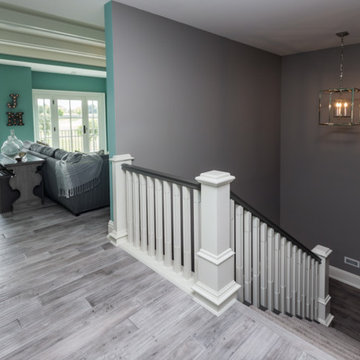
Imagen de recibidores y pasillos clásicos renovados de tamaño medio con paredes grises, suelo de madera pintada y suelo gris
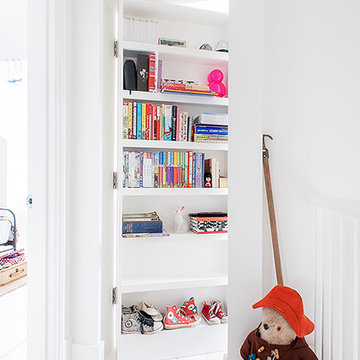
Imagen de recibidores y pasillos tradicionales renovados con paredes blancas y suelo de madera pintada
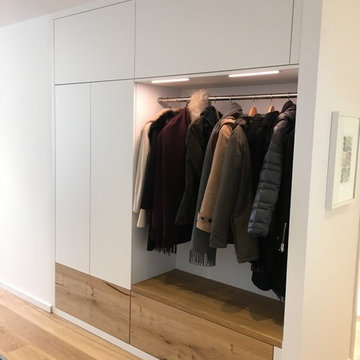
Ejemplo de recibidores y pasillos contemporáneos grandes con paredes blancas, suelo de madera pintada y suelo marrón
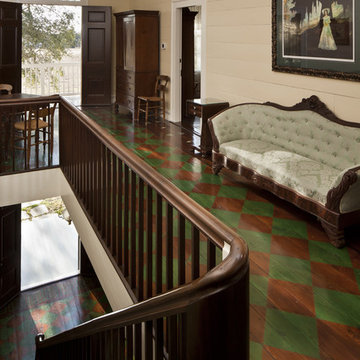
The restoration of a c.1850's plantation house with a compatible addition, pool, pool house, and outdoor kitchen pavilion; project includes historic finishes, refurbished vintage light and plumbing fixtures, antique furniture, custom cabinetry and millwork, encaustic tile, new and vintage reproduction appliances, and historic reproduction carpets and drapes.
© Copyright 2011, Rick Patrick Photography
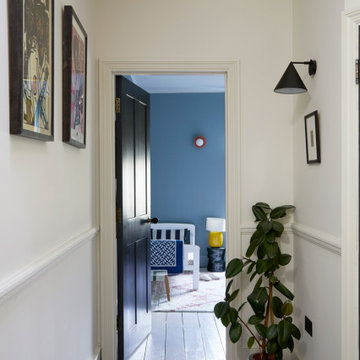
A view into the bedroom from the first floor landing.
Modelo de recibidores y pasillos modernos de tamaño medio con paredes beige, suelo de madera pintada y suelo negro
Modelo de recibidores y pasillos modernos de tamaño medio con paredes beige, suelo de madera pintada y suelo negro
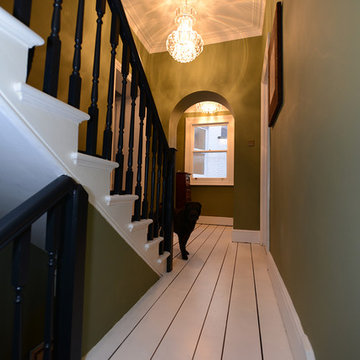
The winding stairs take you deeper and deeper into the olive cosiness, completed with the warm chandelier light, that the narrow space provides.
Diseño de recibidores y pasillos tradicionales renovados grandes con paredes verdes, suelo de madera pintada y suelo blanco
Diseño de recibidores y pasillos tradicionales renovados grandes con paredes verdes, suelo de madera pintada y suelo blanco
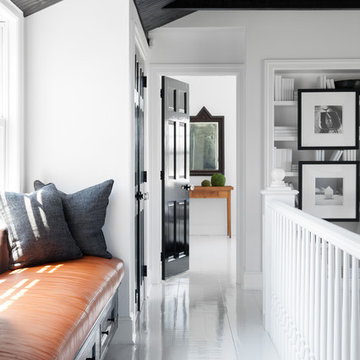
Modelo de recibidores y pasillos marineros con paredes blancas, suelo de madera pintada y suelo blanco
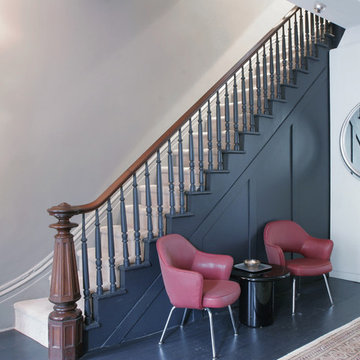
The entry hall on the parlor level of this brownstone serves many functions. It leads to the main living and dining room and back kitchen. The mahogany newel post and handrail up to the second and third floors is original to this 1850's historic home and is one of the few architectural details that remain intact. Side seating creates a secondary zone and a hidden paneled door leads to a tiny second bath. The tonal paint selections create a dramatic impact which is enhanced by the furniture and finish selections.
Photo:Ward Roberts
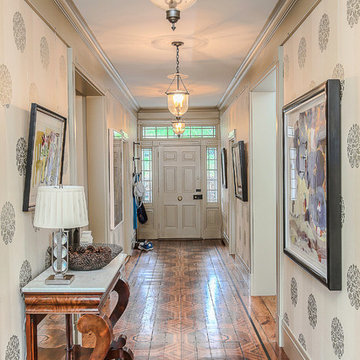
Foto de recibidores y pasillos tradicionales de tamaño medio con suelo de madera pintada y paredes beige
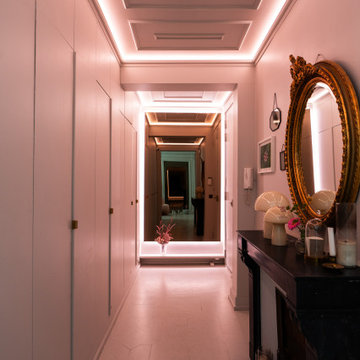
L’entrée donne sur trois pièces en enfilade : cuisine, salle à manger et salon qui bénéficient d’une hauteur sous plafond impressionnante de 4m50.
Les particularités du projet : l’ensemble des parquets ont été poncés et peints de la même couleur que les murs et le plafond pour un effet « all over » incroyable, sans oublier les néons LED dimmable qui permettent de varier les couleurs et l’intensité des lumières.
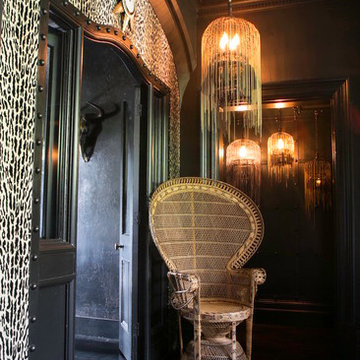
Bohemian opulence! Animal print walls, chained hanging 'Tatooine' lights & vintage furnishings create a riotously decadent look, not for the faint hearted @BRAVE BOUTIQUE
649 ideas para recibidores y pasillos con suelo de madera pintada
2
