649 ideas para recibidores y pasillos con suelo de madera pintada
Filtrar por
Presupuesto
Ordenar por:Popular hoy
101 - 120 de 649 fotos
Artículo 1 de 2
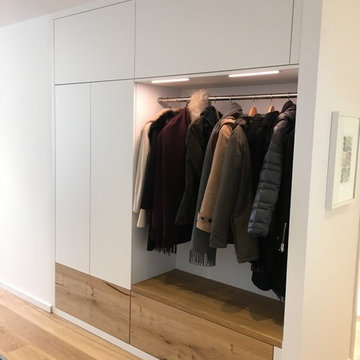
Ejemplo de recibidores y pasillos contemporáneos grandes con paredes blancas, suelo de madera pintada y suelo marrón
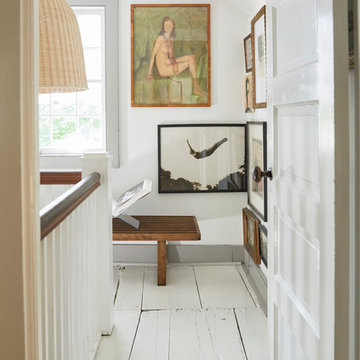
Modelo de recibidores y pasillos campestres con paredes blancas, suelo de madera pintada y suelo blanco
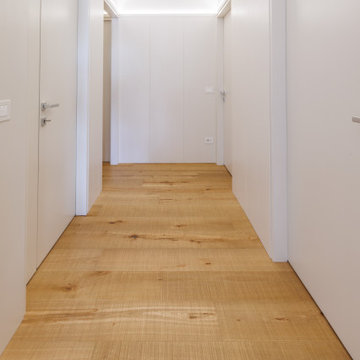
Corridoio di distribuzione della zona notte interamente disegnato in boiserie per un effetto di continuità.
illuminazione a led a scomparsa
Ejemplo de recibidores y pasillos actuales de tamaño medio con paredes blancas, suelo de madera pintada y panelado
Ejemplo de recibidores y pasillos actuales de tamaño medio con paredes blancas, suelo de madera pintada y panelado
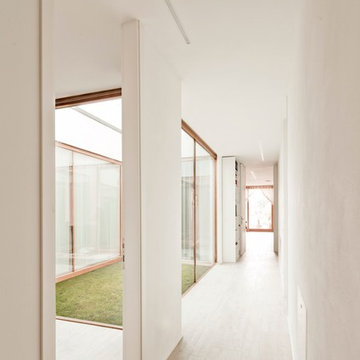
Imagen de recibidores y pasillos contemporáneos grandes con paredes blancas y suelo de madera pintada
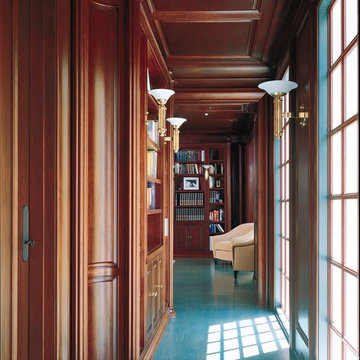
This cherry library has a classic design with post modern elements. Coffered ceiling panels add richness to the room. The pilasters are like clover leafs. The curved panel ends are striking.
Photo Rick Albert
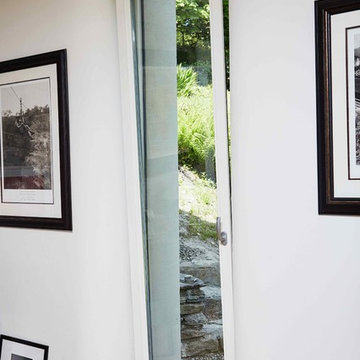
Long Tilt & Turn window in venting opening in outhouse extension.
Diseño de recibidores y pasillos contemporáneos grandes con paredes blancas y suelo de madera pintada
Diseño de recibidores y pasillos contemporáneos grandes con paredes blancas y suelo de madera pintada
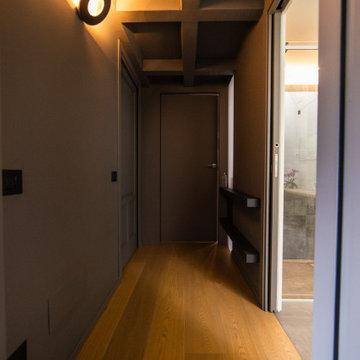
Diseño de recibidores y pasillos actuales grandes con paredes grises, suelo de madera pintada y suelo marrón
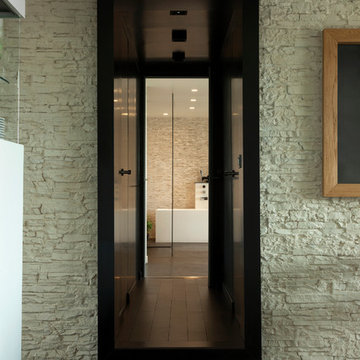
Pascal Otlinghaus
Foto de recibidores y pasillos contemporáneos de tamaño medio con paredes beige, suelo de madera pintada y suelo gris
Foto de recibidores y pasillos contemporáneos de tamaño medio con paredes beige, suelo de madera pintada y suelo gris
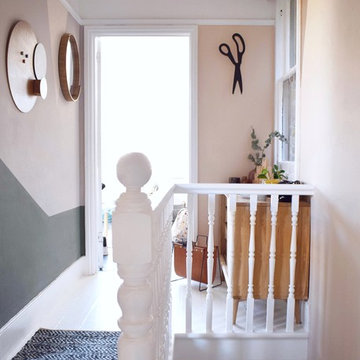
Ejemplo de recibidores y pasillos contemporáneos pequeños con paredes rosas, suelo de madera pintada y suelo blanco
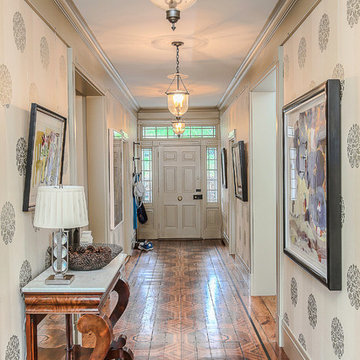
Foto de recibidores y pasillos tradicionales de tamaño medio con suelo de madera pintada y paredes beige
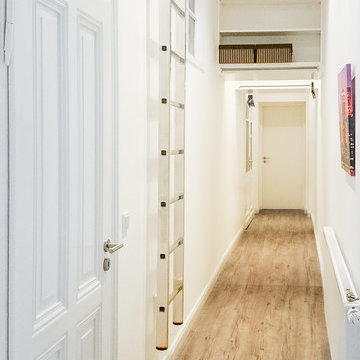
Foto: Karl Pfeiffer
Ejemplo de recibidores y pasillos contemporáneos de tamaño medio con paredes blancas, suelo de madera pintada y suelo marrón
Ejemplo de recibidores y pasillos contemporáneos de tamaño medio con paredes blancas, suelo de madera pintada y suelo marrón
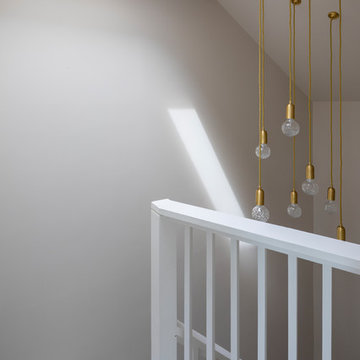
London townhouse extension and refurbishment. Battersea Builders undertook a full renovation and extension to this period property to include a side extension, loft extension, internal remodelling and removal of a defunct chimney breast. The cantilevered rear roof encloses the large maximum light sliding doors to the rear of the property providing superb indoor outdoor living. The property was refurbished using a neutral colour palette and modern, sleek finishes.
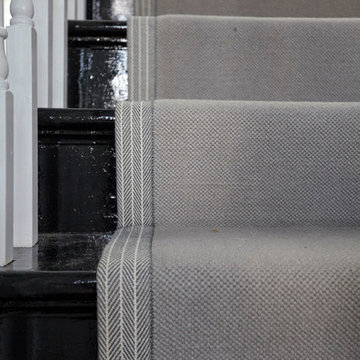
Janie Airey
Modelo de recibidores y pasillos actuales con paredes azules y suelo de madera pintada
Modelo de recibidores y pasillos actuales con paredes azules y suelo de madera pintada

When Cummings Architects first met with the owners of this understated country farmhouse, the building’s layout and design was an incoherent jumble. The original bones of the building were almost unrecognizable. All of the original windows, doors, flooring, and trims – even the country kitchen – had been removed. Mathew and his team began a thorough design discovery process to find the design solution that would enable them to breathe life back into the old farmhouse in a way that acknowledged the building’s venerable history while also providing for a modern living by a growing family.
The redesign included the addition of a new eat-in kitchen, bedrooms, bathrooms, wrap around porch, and stone fireplaces. To begin the transforming restoration, the team designed a generous, twenty-four square foot kitchen addition with custom, farmers-style cabinetry and timber framing. The team walked the homeowners through each detail the cabinetry layout, materials, and finishes. Salvaged materials were used and authentic craftsmanship lent a sense of place and history to the fabric of the space.
The new master suite included a cathedral ceiling showcasing beautifully worn salvaged timbers. The team continued with the farm theme, using sliding barn doors to separate the custom-designed master bath and closet. The new second-floor hallway features a bold, red floor while new transoms in each bedroom let in plenty of light. A summer stair, detailed and crafted with authentic details, was added for additional access and charm.
Finally, a welcoming farmer’s porch wraps around the side entry, connecting to the rear yard via a gracefully engineered grade. This large outdoor space provides seating for large groups of people to visit and dine next to the beautiful outdoor landscape and the new exterior stone fireplace.
Though it had temporarily lost its identity, with the help of the team at Cummings Architects, this lovely farmhouse has regained not only its former charm but also a new life through beautifully integrated modern features designed for today’s family.
Photo by Eric Roth
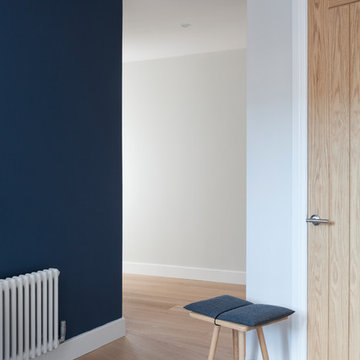
Our clients had inherited a dated, dark and cluttered kitchen that was in need of modernisation. With an open mind and a blank canvas, we were able to achieve this Scandinavian inspired masterpiece.
A light cobalt blue features on the island unit and tall doors, whilst the white walls and ceiling give an exceptionally airy feel without being too clinical, in part thanks to the exposed timber lintels and roof trusses.
Having been instructed to renovate the dining area and living room too, we've been able to create a place of rest and relaxation, turning old country clutter into new Scandinavian simplicity.
Marc Wilson
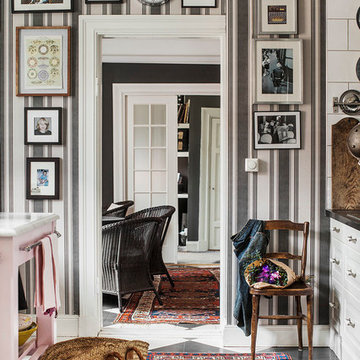
Lina Östling
Foto de recibidores y pasillos eclécticos de tamaño medio con paredes multicolor y suelo de madera pintada
Foto de recibidores y pasillos eclécticos de tamaño medio con paredes multicolor y suelo de madera pintada
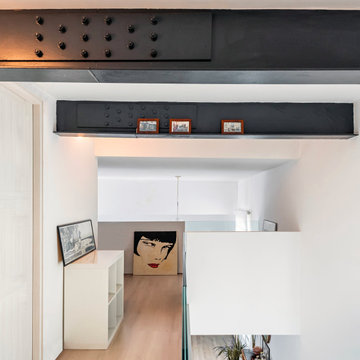
Ejemplo de recibidores y pasillos bohemios pequeños con paredes blancas, suelo de madera pintada, suelo beige y vigas vistas
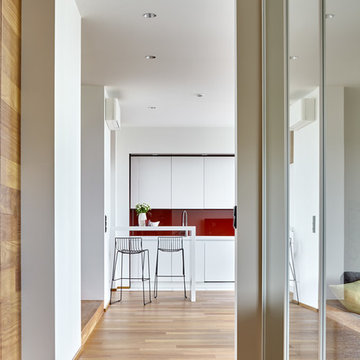
Сергей Ананьев
Foto de recibidores y pasillos nórdicos con paredes blancas, suelo de madera pintada y suelo marrón
Foto de recibidores y pasillos nórdicos con paredes blancas, suelo de madera pintada y suelo marrón
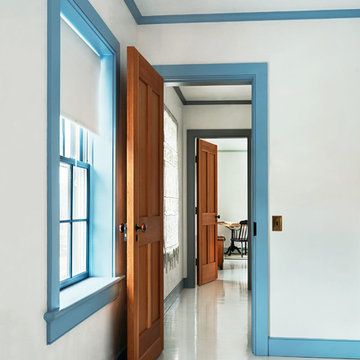
Foto de recibidores y pasillos de estilo de casa de campo con paredes blancas, suelo de madera pintada y suelo gris
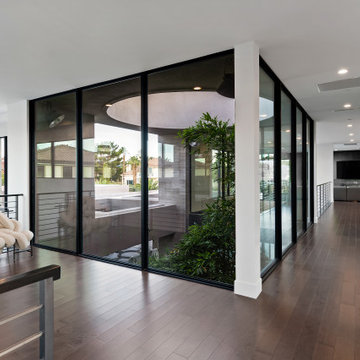
Foto de recibidores y pasillos actuales extra grandes con paredes beige, suelo de madera pintada y suelo marrón
649 ideas para recibidores y pasillos con suelo de madera pintada
6