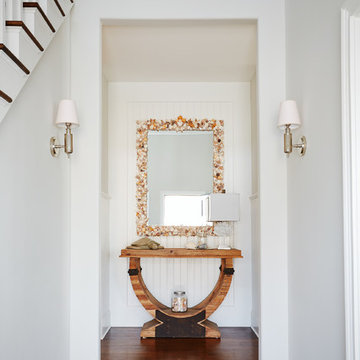11.294 ideas para recibidores y pasillos con suelo de madera oscura
Filtrar por
Presupuesto
Ordenar por:Popular hoy
141 - 160 de 11.294 fotos
Artículo 1 de 2
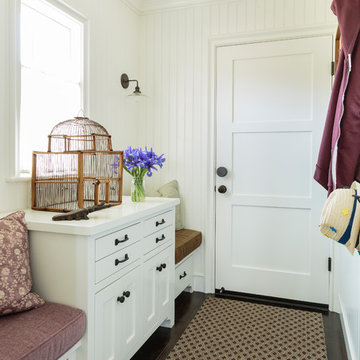
Mark Lohman
Ejemplo de recibidores y pasillos clásicos pequeños con paredes blancas, suelo de madera oscura y suelo marrón
Ejemplo de recibidores y pasillos clásicos pequeños con paredes blancas, suelo de madera oscura y suelo marrón
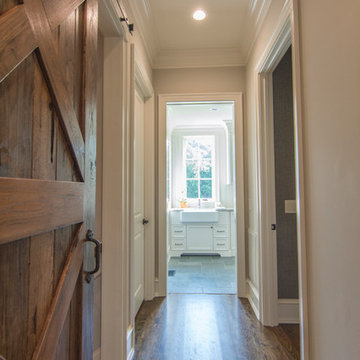
Modelo de recibidores y pasillos bohemios de tamaño medio con paredes beige, suelo de madera oscura y suelo marrón
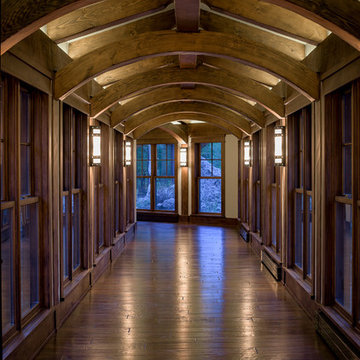
Modelo de recibidores y pasillos rústicos grandes con paredes beige, suelo de madera oscura y suelo marrón
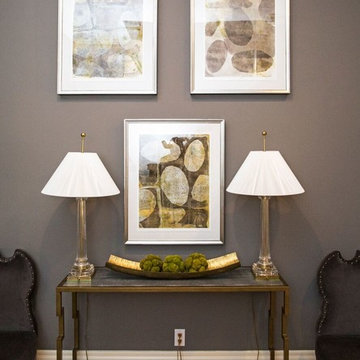
Imagen de recibidores y pasillos tradicionales renovados de tamaño medio con paredes grises, suelo de madera oscura y iluminación
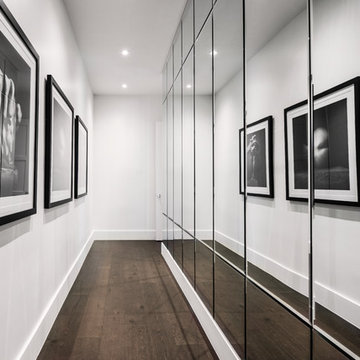
This hallway is the entrance to the master bedroom. To create a gallery like effect, one wall was lined with custom beveled mirror panels that reflect photography by Jorg Heidenberger.
Stephen Allen Photography
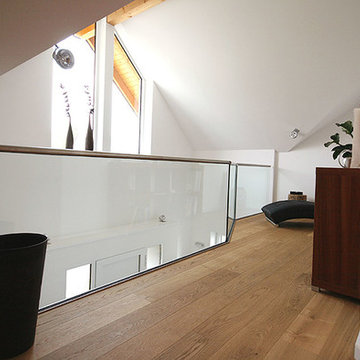
Hochwertige Glas Brüstung & Geländer Maßanfertigung
Dank seiner brillianten Transparenz bietet ein Glas Geländer an Balkon, Treppe, innen oder außen eine Optik ohne störende Gitterstäbe. Transparente Geländer werden bevorzugt im Wohnbereich als Treppengeländer und als Absturzsicherung eingesetzt. Deweiteren finden sie Verwendung in öffentlichen Bereichen, z.B. in Fußballstadien oder auch in Bahnhöfen und Einkaufszentren. Unsere Glaserei verwirklicht mit Ihnen gemeinsam Ihre Vorstellungen. Ob Sie nun eine gläserne Balkonbrüstung oder eine Absturzsicherung in einem Einkaufszentrum benötigen.
Planung & Preise
Glasbrüstungen aus unserer Glasmanufaktur sind so individuell, dass wir hier keine Preise und Planungen darstellen.
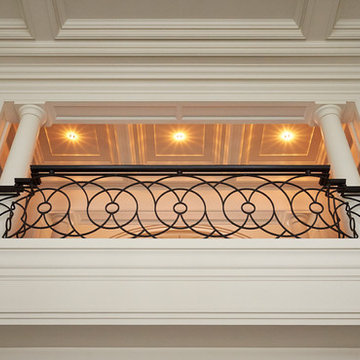
This grand residence is situated on the picturesque Lakeshore Road of Burlington, Ontario Canada. Representing a 'from-the-ground-up' project, the 10,000 square foot home boasts classic architecture with a fresh contemporary overlay.
Roy Timm Photography
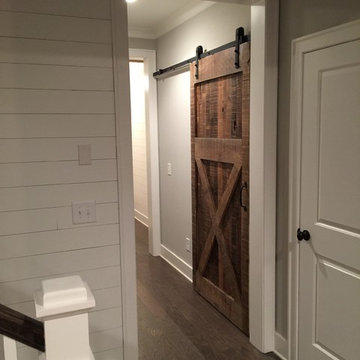
single rolling 3/4 X barn door
Diseño de recibidores y pasillos rústicos grandes con paredes grises y suelo de madera oscura
Diseño de recibidores y pasillos rústicos grandes con paredes grises y suelo de madera oscura
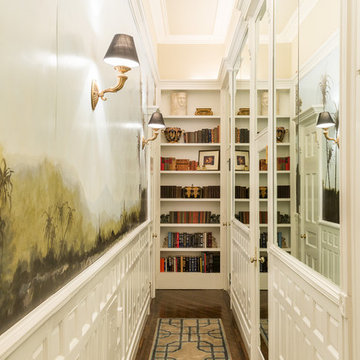
Anne Ruthmann
Foto de recibidores y pasillos tradicionales pequeños con paredes blancas y suelo de madera oscura
Foto de recibidores y pasillos tradicionales pequeños con paredes blancas y suelo de madera oscura
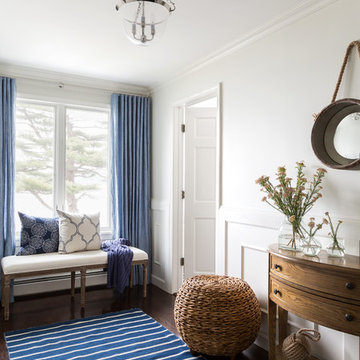
Ball & Albanese
Modelo de recibidores y pasillos costeros grandes con paredes blancas, suelo de madera oscura y iluminación
Modelo de recibidores y pasillos costeros grandes con paredes blancas, suelo de madera oscura y iluminación
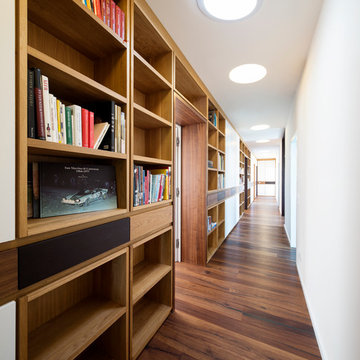
Einheitlich verschieden: Im Innenausbau wurden durchgehend vier Hölzer miteinander kombiniert: Eiche, Nußbaum, Teak, Wenge
Ejemplo de recibidores y pasillos vintage extra grandes con paredes beige y suelo de madera oscura
Ejemplo de recibidores y pasillos vintage extra grandes con paredes beige y suelo de madera oscura
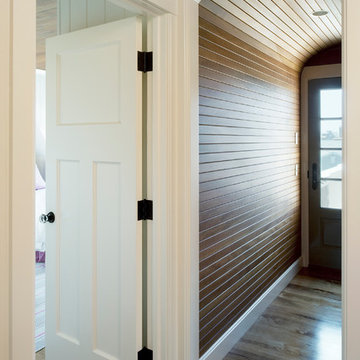
Modelo de recibidores y pasillos costeros de tamaño medio con suelo de madera oscura y paredes marrones
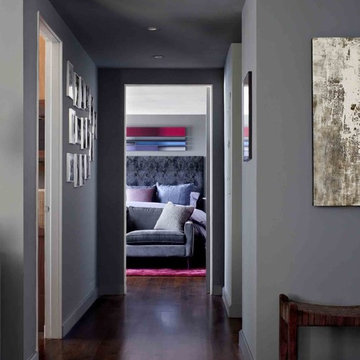
Hallway looking into master bedroom.
Photo by Trevor Tondro.
Diseño de recibidores y pasillos actuales con paredes grises y suelo de madera oscura
Diseño de recibidores y pasillos actuales con paredes grises y suelo de madera oscura

Ejemplo de recibidores y pasillos contemporáneos grandes con paredes marrones y suelo de madera oscura
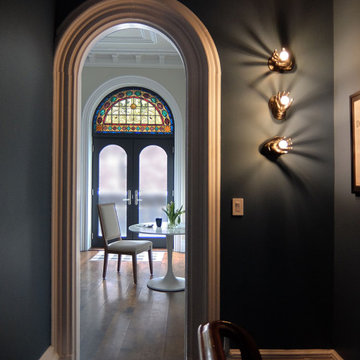
Ejemplo de recibidores y pasillos clásicos renovados con paredes grises, suelo de madera oscura y suelo marrón
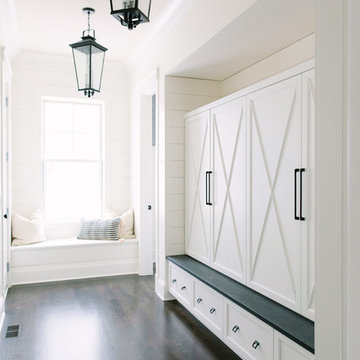
Stoffer Photography
Imagen de recibidores y pasillos de estilo de casa de campo de tamaño medio con paredes beige, suelo de madera oscura y iluminación
Imagen de recibidores y pasillos de estilo de casa de campo de tamaño medio con paredes beige, suelo de madera oscura y iluminación
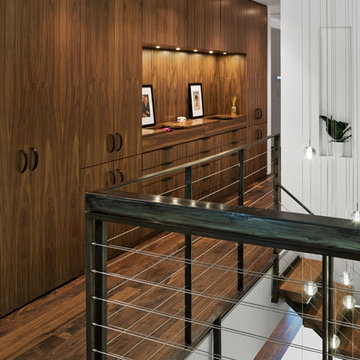
Andrew Rugge/archphoto
Foto de recibidores y pasillos contemporáneos de tamaño medio con paredes blancas, suelo de madera oscura y suelo marrón
Foto de recibidores y pasillos contemporáneos de tamaño medio con paredes blancas, suelo de madera oscura y suelo marrón
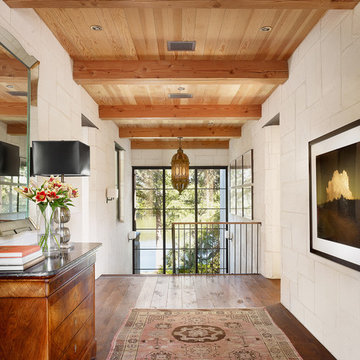
Imagen de recibidores y pasillos contemporáneos con paredes blancas y suelo de madera oscura
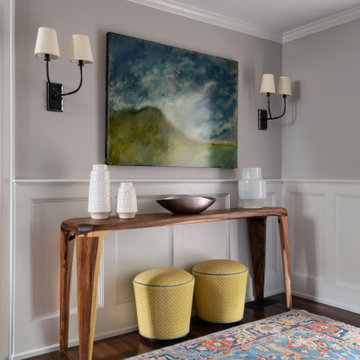
We completely renovated this Haverford home between Memorial Day and Labor Day! We maintained the traditional feel of this colonial home with Early-American heart pine floors and bead board on the walls of various rooms. But we also added features of modern living. The open concept kitchen has warm blue cabinetry, an eating area with a built-in bench with storage, and an especially convenient area for pet supplies and eating! Subtle and sophisticated, the bathrooms are awash in gray and white Carrara marble. We custom made built-in shelves, storage and a closet throughout the home. Crafting the millwork on the staircase walls, post and railing was our favorite part of the project.
Rudloff Custom Builders has won Best of Houzz for Customer Service in 2014, 2015 2016, 2017, 2019, and 2020. We also were voted Best of Design in 2016, 2017, 2018, 2019 and 2020, which only 2% of professionals receive. Rudloff Custom Builders has been featured on Houzz in their Kitchen of the Week, What to Know About Using Reclaimed Wood in the Kitchen as well as included in their Bathroom WorkBook article. We are a full service, certified remodeling company that covers all of the Philadelphia suburban area. This business, like most others, developed from a friendship of young entrepreneurs who wanted to make a difference in their clients’ lives, one household at a time. This relationship between partners is much more than a friendship. Edward and Stephen Rudloff are brothers who have renovated and built custom homes together paying close attention to detail. They are carpenters by trade and understand concept and execution. Rudloff Custom Builders will provide services for you with the highest level of professionalism, quality, detail, punctuality and craftsmanship, every step of the way along our journey together.
Specializing in residential construction allows us to connect with our clients early in the design phase to ensure that every detail is captured as you imagined. One stop shopping is essentially what you will receive with Rudloff Custom Builders from design of your project to the construction of your dreams, executed by on-site project managers and skilled craftsmen. Our concept: envision our client’s ideas and make them a reality. Our mission: CREATING LIFETIME RELATIONSHIPS BUILT ON TRUST AND INTEGRITY.
Photo Credit: Jon Friedrich
Interior Design Credit: Larina Kase, of Wayne, PA
11.294 ideas para recibidores y pasillos con suelo de madera oscura
8
