18.865 ideas para recibidores y pasillos con suelo de madera en tonos medios
Filtrar por
Presupuesto
Ordenar por:Popular hoy
141 - 160 de 18.865 fotos
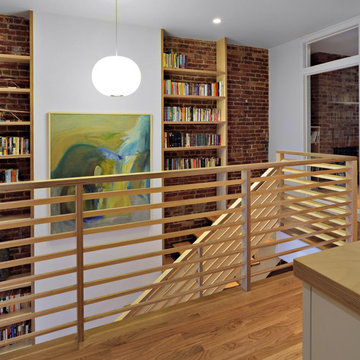
Conversion of a 4-family brownstone to a 3-family. The focus of the project was the renovation of the owner's apartment, including an expansion from a duplex to a triplex. The design centers around a dramatic two-story space which integrates the entry hall and stair with a library, a small desk space on the lower level and a full office on the upper level. The office is used as a primary work space by one of the owners - a writer, whose ideal working environment is one where he is connected with the rest of the family. This central section of the house, including the writer's office, was designed to maximize sight lines and provide as much connection through the spaces as possible. This openness was also intended to bring as much natural light as possible into this center portion of the house; typically the darkest part of a rowhouse building.
Project Team: Richard Goodstein, Angie Hunsaker, Michael Hanson
Structural Engineer: Yoshinori Nito Engineering and Design PC
Photos: Tom Sibley
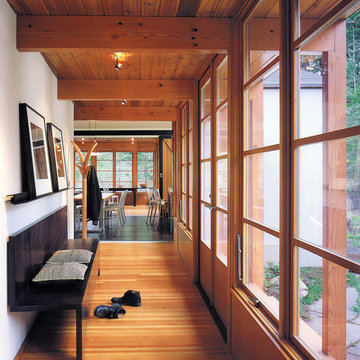
Buchter Retreat. Cabin on Orcas Island in Washington.
Ejemplo de recibidores y pasillos rústicos con paredes blancas y suelo de madera en tonos medios
Ejemplo de recibidores y pasillos rústicos con paredes blancas y suelo de madera en tonos medios
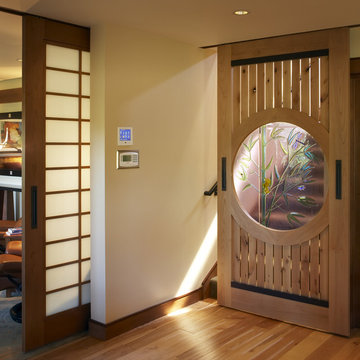
Ejemplo de recibidores y pasillos de estilo zen con paredes beige y suelo de madera en tonos medios

A custom built-in bookcase flanks a cozy nook that sits at the end of the hallway, providing the perfect spot to curl up with a good book.
Foto de recibidores y pasillos pequeños con paredes blancas, suelo de madera en tonos medios, suelo marrón y machihembrado
Foto de recibidores y pasillos pequeños con paredes blancas, suelo de madera en tonos medios, suelo marrón y machihembrado
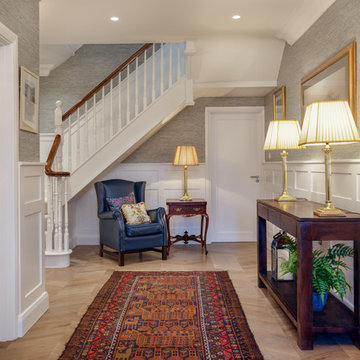
Ailbe Collins
Modelo de recibidores y pasillos tradicionales con paredes grises, suelo de madera en tonos medios, suelo marrón y iluminación
Modelo de recibidores y pasillos tradicionales con paredes grises, suelo de madera en tonos medios, suelo marrón y iluminación
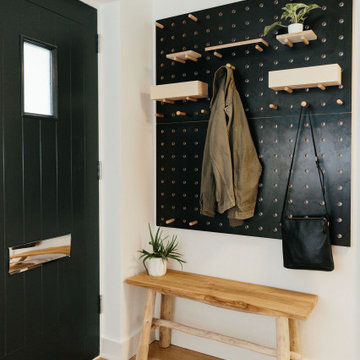
Tracy, one of our fabulous customers who last year undertook what can only be described as, a colossal home renovation!
With the help of her My Bespoke Room designer Milena, Tracy transformed her 1930's doer-upper into a truly jaw-dropping, modern family home. But don't take our word for it, see for yourself...
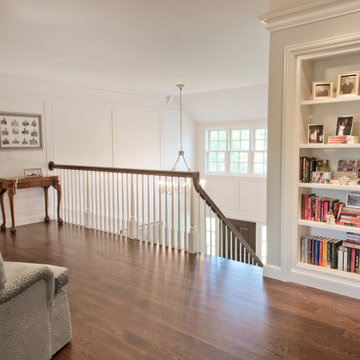
At the top of the stairs a fresh oversize hall awaits - large enough for seating. With a view of the front door, it's the perfect spot to wait for arriving guests. The custom bookcase showcases family items and books but is hidden from the front hall.

White wainscoting in the dining room keeps the space fresh and light, while navy blue grasscloth ties into the entry wallpaper. Young and casual, yet completely tied together.
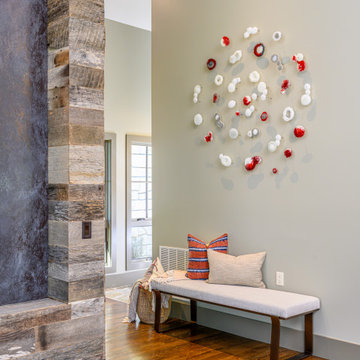
Imagen de recibidores y pasillos rurales de tamaño medio con paredes grises, suelo de madera en tonos medios y suelo marrón
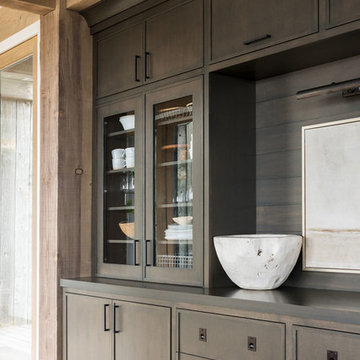
Modelo de recibidores y pasillos clásicos renovados grandes con paredes multicolor, suelo de madera en tonos medios y suelo marrón
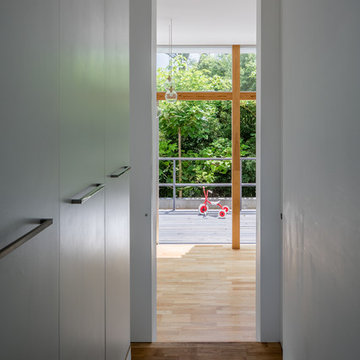
Foto de recibidores y pasillos pequeños con paredes blancas y suelo de madera en tonos medios
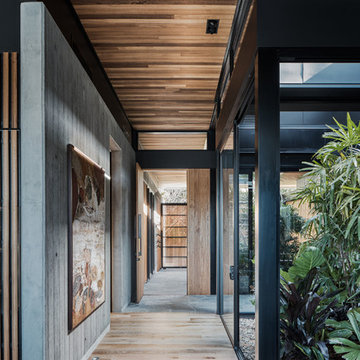
Architecture: Justin Humphrey Architect
Photography: Andy Macpherson
Foto de recibidores y pasillos industriales con paredes grises y suelo de madera en tonos medios
Foto de recibidores y pasillos industriales con paredes grises y suelo de madera en tonos medios
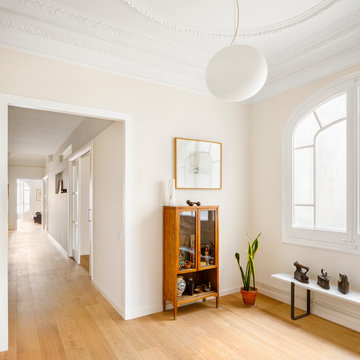
Ejemplo de recibidores y pasillos actuales con paredes blancas, suelo de madera en tonos medios y suelo marrón
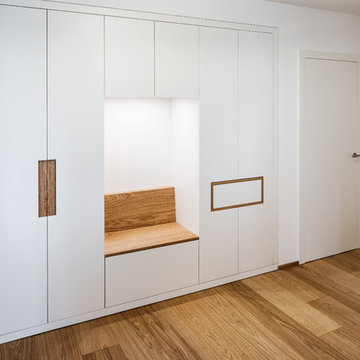
Jannis Wiebusch
Imagen de recibidores y pasillos urbanos de tamaño medio con paredes blancas, suelo de madera en tonos medios y suelo marrón
Imagen de recibidores y pasillos urbanos de tamaño medio con paredes blancas, suelo de madera en tonos medios y suelo marrón
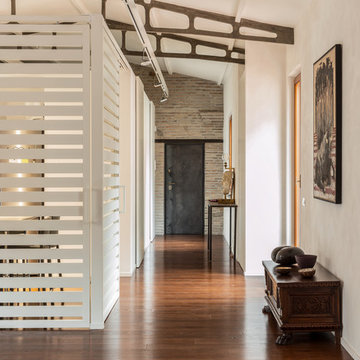
Foto di Angelo Talia
Progetto: Studio THEN Architecture
Diseño de recibidores y pasillos urbanos de tamaño medio con paredes blancas, suelo marrón y suelo de madera en tonos medios
Diseño de recibidores y pasillos urbanos de tamaño medio con paredes blancas, suelo marrón y suelo de madera en tonos medios
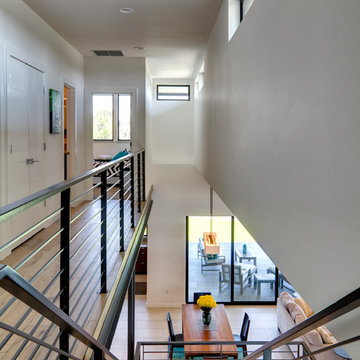
Steve Keating
Diseño de recibidores y pasillos minimalistas de tamaño medio con paredes blancas y suelo de madera en tonos medios
Diseño de recibidores y pasillos minimalistas de tamaño medio con paredes blancas y suelo de madera en tonos medios
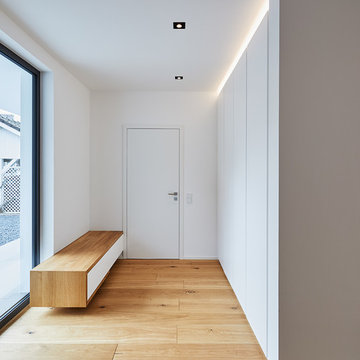
Architektur: @ Klaus Maes, Bornheim / www.klausmaes.de
Fotografien: © Philip Kistner / www.philipkistner.com
Imagen de recibidores y pasillos modernos de tamaño medio con paredes blancas, suelo de madera en tonos medios y suelo marrón
Imagen de recibidores y pasillos modernos de tamaño medio con paredes blancas, suelo de madera en tonos medios y suelo marrón
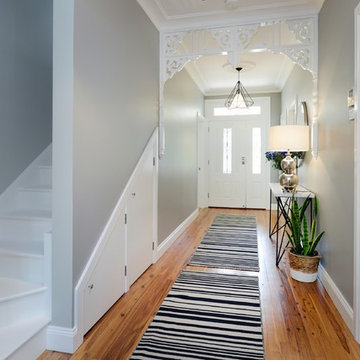
Anyone would fall in LOVE with this very ‘Hamptons-esque’ home, remodelled by Smith & Sons Hornsby (NSW).
Spacious, gracious and packed with modern amenities, this elegant abode is pure craftsmanship – every detail perfectly complementing the next. An immaculate representation of the client’s taste and lifestyle, this home’s design is ageless and classic; a fusion of sophisticated city-style amenities and blissed-out beach country.
Utilising a neutral palette while including luxurious textures and high-end fixtures and fittings, truly makes this home an interior design dream. While the bathrooms feature a coast-contemporary feel, the bedrooms and entryway boast something a little more European in décor and design. This neat blend of styles gives this family home that true ‘Hampton’s living’ feel with eclectic, yet light and airy spaces.
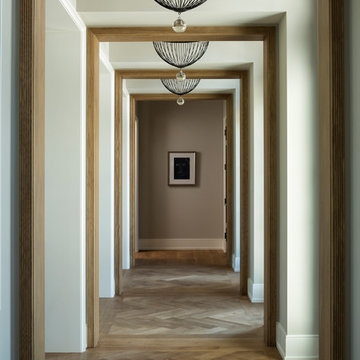
Hendel Homes
Landmark Photography
Foto de recibidores y pasillos bohemios grandes con paredes beige, suelo de madera en tonos medios y suelo marrón
Foto de recibidores y pasillos bohemios grandes con paredes beige, suelo de madera en tonos medios y suelo marrón
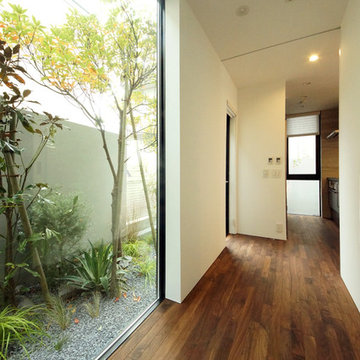
二世帯住宅の1階・ご両親の住まいの玄関には大きな開口を設け、外の植栽を楽しめる工夫をしました。落葉樹を植え、季節感を感じられる演出です。正面にあるサニタリールーム、その奥の寝室からも景色をのぞめるよう、開口の位置を計算してつくられています。
Foto de recibidores y pasillos minimalistas con paredes blancas, suelo de madera en tonos medios y suelo marrón
Foto de recibidores y pasillos minimalistas con paredes blancas, suelo de madera en tonos medios y suelo marrón
18.865 ideas para recibidores y pasillos con suelo de madera en tonos medios
8