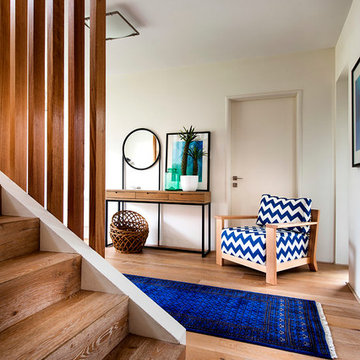16 ideas para recibidores y pasillos con suelo de madera clara y suelo naranja
Filtrar por
Presupuesto
Ordenar por:Popular hoy
1 - 16 de 16 fotos
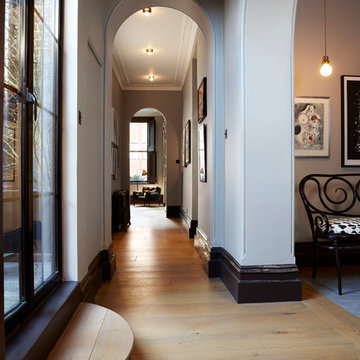
A view from the entrance towards the living room. The walls are painted in Sure Grey from the Damo collection, available at Sigmar. The woodwork is Cocoa, also from Damo.
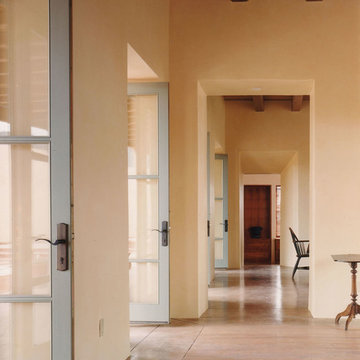
Diseño de recibidores y pasillos de estilo americano grandes con parades naranjas, suelo de madera clara y suelo naranja
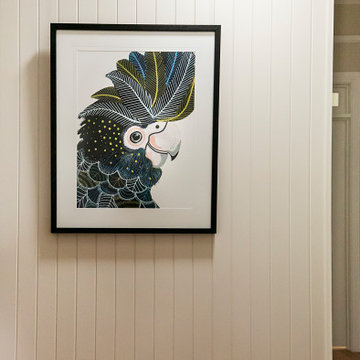
This was a blank wall of the hallway which was in front of the entry to the main living, dining and kitchen open plan. This artwork was a stunning addition which complimented all the other accessories around it and added some subtle colour. It became a focal point rather than a blank wall.
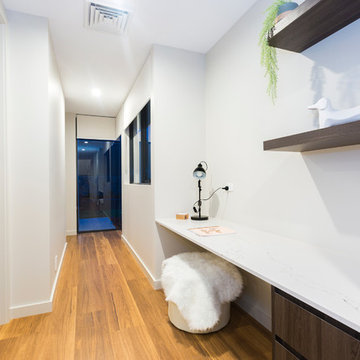
Ben King
Imagen de recibidores y pasillos actuales pequeños con paredes blancas, suelo de madera clara y suelo naranja
Imagen de recibidores y pasillos actuales pequeños con paredes blancas, suelo de madera clara y suelo naranja
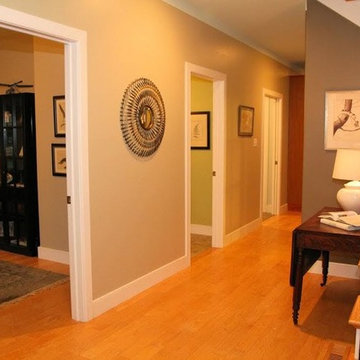
Modelo de recibidores y pasillos clásicos de tamaño medio con paredes beige, suelo de madera clara y suelo naranja
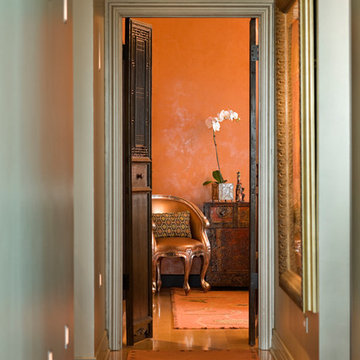
Chicago luxury condo on the lake has been recognized in publications, received an award and and was featured on tv. The client wanted family friendly yet cutting edge design.
The client celebrated their Indian Heritage with Asisn antiques and Indian artifacts. .
This project began with this client before the high rise was built. Our team specified custom electrical wiring and junction boxes for this condo. Our painter glazed these walls with a metallic blue which reminds the client of the Lake Michigan a view from the great room.
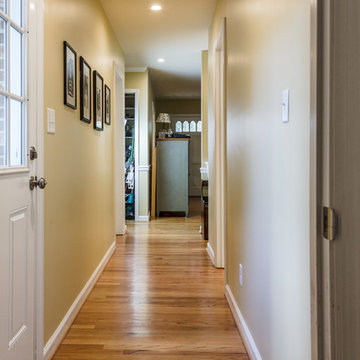
Reconfigured doorway entries, and the original master bedroom & bath, allowed for a new master suite addition as well as an access point to the backyard. The requirement of a new air conditioning handling unit enabled creative solutions to be applied to a planned custom linen closet.

A useful art gallery in your own home. A wonderful place to display those priceless works of art.
Diseño de recibidores y pasillos tradicionales renovados pequeños con parades naranjas, suelo de madera clara y suelo naranja
Diseño de recibidores y pasillos tradicionales renovados pequeños con parades naranjas, suelo de madera clara y suelo naranja
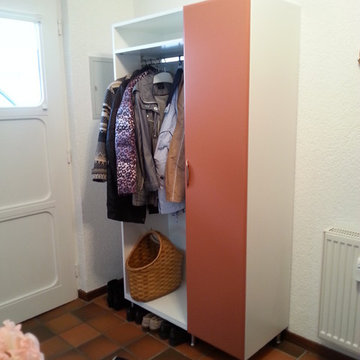
Modelo de recibidores y pasillos tradicionales pequeños con paredes blancas, suelo de madera clara y suelo naranja
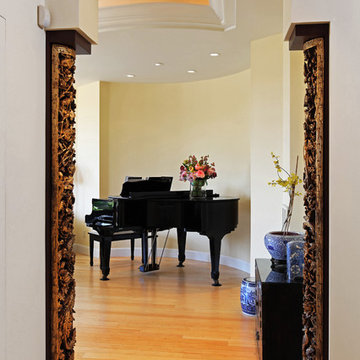
Imagen de recibidores y pasillos actuales de tamaño medio con paredes beige, suelo de madera clara y suelo naranja
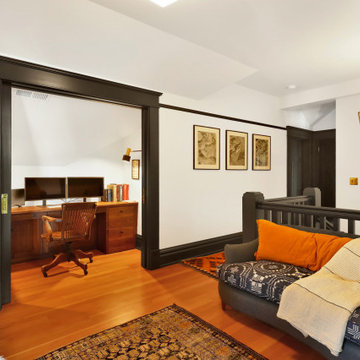
1400 square foot addition and remodel of historic craftsman home to include new garage, accessory dwelling unit and outdoor living space
Diseño de recibidores y pasillos de estilo americano grandes con paredes blancas, suelo de madera clara y suelo naranja
Diseño de recibidores y pasillos de estilo americano grandes con paredes blancas, suelo de madera clara y suelo naranja
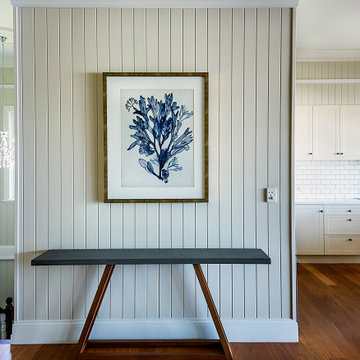
This was a bit of a space of no purpose which came about from the extensive renovation and expanding creating an open plan space from the main entrance, stairwell to downstairs, kitchen, dining and living. We created purpose by adding a custom console table and large framed artwork.
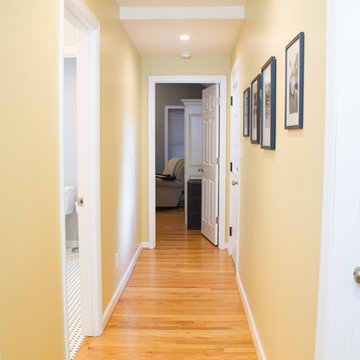
Reconfigured doorway entries, and the original master bedroom & bath, allowed for a new master suite addition as well as an access point to the backyard. The requirement of a new air conditioning handling unit enabled creative solutions to be applied to a planned custom linen closet.
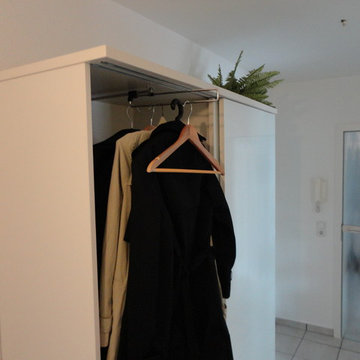
Imagen de recibidores y pasillos clásicos pequeños con paredes blancas, suelo de madera clara y suelo naranja
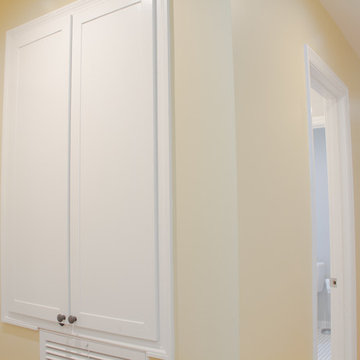
Reconfigured doorway entries, and the original master bedroom & bath, allowed for a new master suite addition as well as an access point to the backyard. The requirement of a new air conditioning handling unit enabled creative solutions to be applied to a planned custom linen closet.
16 ideas para recibidores y pasillos con suelo de madera clara y suelo naranja
1
