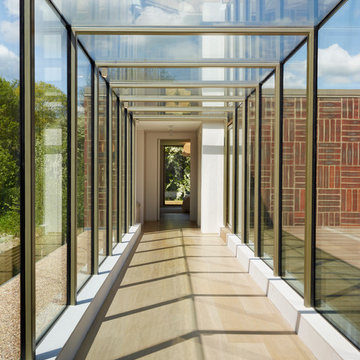14.486 ideas para recibidores y pasillos con suelo de madera clara
Filtrar por
Presupuesto
Ordenar por:Popular hoy
101 - 120 de 14.486 fotos
Artículo 1 de 3
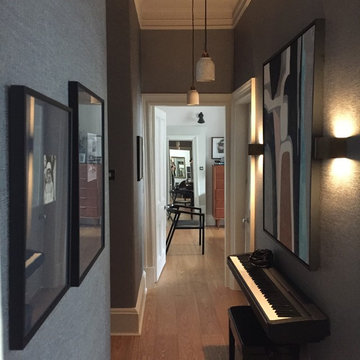
Studio Hoyna
Foto de recibidores y pasillos modernos pequeños con paredes azules y suelo de madera clara
Foto de recibidores y pasillos modernos pequeños con paredes azules y suelo de madera clara
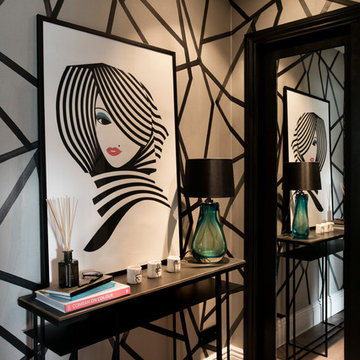
Photo by Nathalie Priem
Imagen de recibidores y pasillos actuales pequeños con paredes multicolor y suelo de madera clara
Imagen de recibidores y pasillos actuales pequeños con paredes multicolor y suelo de madera clara
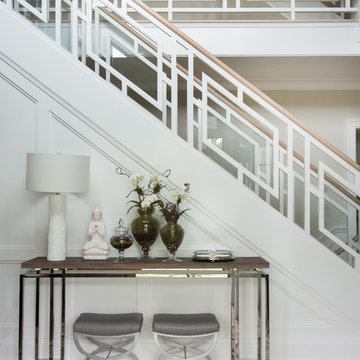
Jane Beiles
Diseño de recibidores y pasillos tradicionales renovados con paredes blancas y suelo de madera clara
Diseño de recibidores y pasillos tradicionales renovados con paredes blancas y suelo de madera clara
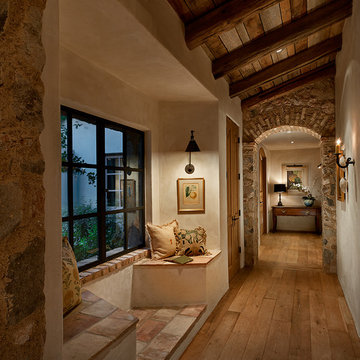
The seating nooks used throughout the house are inspired by similar designs found on a trip with the client, in 14th century French churches.
Foto de recibidores y pasillos rurales de tamaño medio con paredes beige y suelo de madera clara
Foto de recibidores y pasillos rurales de tamaño medio con paredes beige y suelo de madera clara
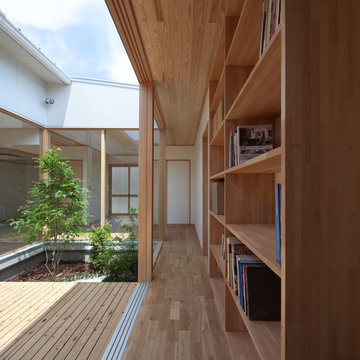
Yousuke Harigane (TechniStaff)
Foto de recibidores y pasillos de estilo zen de tamaño medio con paredes blancas, suelo de madera clara y suelo beige
Foto de recibidores y pasillos de estilo zen de tamaño medio con paredes blancas, suelo de madera clara y suelo beige
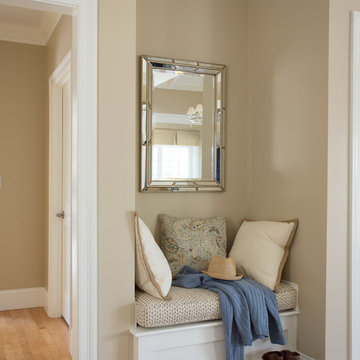
Across from the Mudroom is a small seat to put your shoes on or check your make up as you walk out the door.
Photo by Eric Roth
Imagen de recibidores y pasillos clásicos con paredes beige y suelo de madera clara
Imagen de recibidores y pasillos clásicos con paredes beige y suelo de madera clara
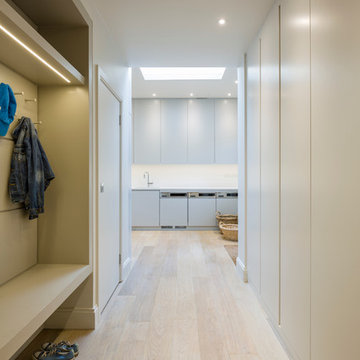
Gareth Gardner
Ejemplo de recibidores y pasillos contemporáneos con paredes blancas y suelo de madera clara
Ejemplo de recibidores y pasillos contemporáneos con paredes blancas y suelo de madera clara
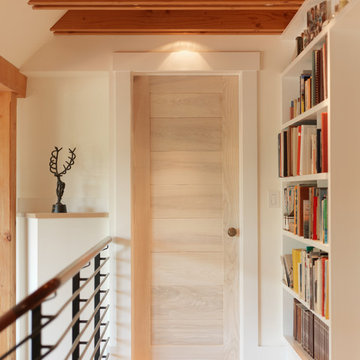
Photography by Susan Teare
Ejemplo de recibidores y pasillos contemporáneos con paredes beige, suelo de madera clara y suelo beige
Ejemplo de recibidores y pasillos contemporáneos con paredes beige, suelo de madera clara y suelo beige

Luxurious modern take on a traditional white Italian villa. An entry with a silver domed ceiling, painted moldings in patterns on the walls and mosaic marble flooring create a luxe foyer. Into the formal living room, cool polished Crema Marfil marble tiles contrast with honed carved limestone fireplaces throughout the home, including the outdoor loggia. Ceilings are coffered with white painted
crown moldings and beams, or planked, and the dining room has a mirrored ceiling. Bathrooms are white marble tiles and counters, with dark rich wood stains or white painted. The hallway leading into the master bedroom is designed with barrel vaulted ceilings and arched paneled wood stained doors. The master bath and vestibule floor is covered with a carpet of patterned mosaic marbles, and the interior doors to the large walk in master closets are made with leaded glass to let in the light. The master bedroom has dark walnut planked flooring, and a white painted fireplace surround with a white marble hearth.
The kitchen features white marbles and white ceramic tile backsplash, white painted cabinetry and a dark stained island with carved molding legs. Next to the kitchen, the bar in the family room has terra cotta colored marble on the backsplash and counter over dark walnut cabinets. Wrought iron staircase leading to the more modern media/family room upstairs.
Project Location: North Ranch, Westlake, California. Remodel designed by Maraya Interior Design. From their beautiful resort town of Ojai, they serve clients in Montecito, Hope Ranch, Malibu, Westlake and Calabasas, across the tri-county areas of Santa Barbara, Ventura and Los Angeles, south to Hidden Hills- north through Solvang and more.
Custom designed barrel vault hallway looking towards entry foyer with warm white wood treatments. Custom wide plank pine flooring and walls in a pale warm buttercup yellow. Creamy white painted cabinets in this Cape Cod home by the beach.
Stan Tenpenny, contractor,

Having been neglected for nearly 50 years, this home was rescued by new owners who sought to restore the home to its original grandeur. Prominently located on the rocky shoreline, its presence welcomes all who enter into Marblehead from the Boston area. The exterior respects tradition; the interior combines tradition with a sparse respect for proportion, scale and unadorned beauty of space and light.
This project was featured in Design New England Magazine.
http://bit.ly/SVResurrection
Photo Credit: Eric Roth
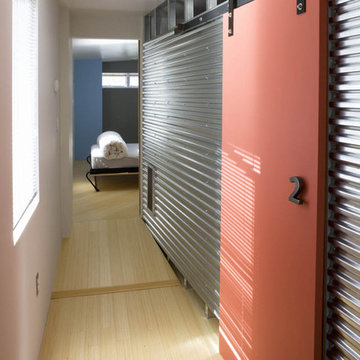
Foto de recibidores y pasillos industriales con paredes blancas y suelo de madera clara
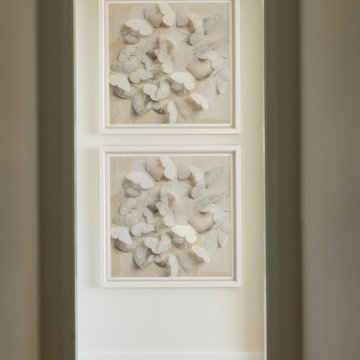
An exhilarating shift from a suburban traditional family home to a modern, high-rise condominium. We were excited to start with a clean slate and designed this 3,500sf space, transitioning this client into their next chapter. The overall color palette embraces a calm and serene aesthetic, while the furnishings and appointments ensure inviting spaces throughout the unit. Special details were strategically infused such as contrast chair back fabric, accent wall coverings, designer light fixtures, unique sculptures and no shortage of custom details on the furnishings, uniquely tailored to the customer. This luxury, high-rise condo now feels like home.
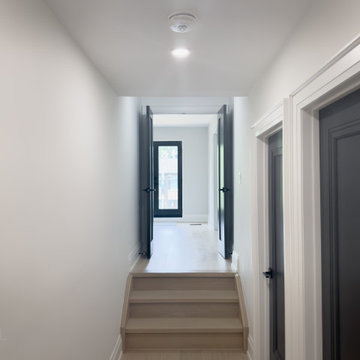
Second floor hallway entrance to master bedroom. These were brand new doors we painted black, but many of the doors on the second floor we're repurposed solid hardwood doors from the old structure. The addition ceiling heights were 10' so we had to build a small staircase to enter the new master bedroom.
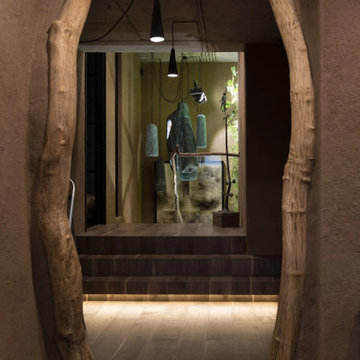
Foto de recibidores y pasillos de estilo zen de tamaño medio con paredes beige, suelo de madera clara y suelo marrón
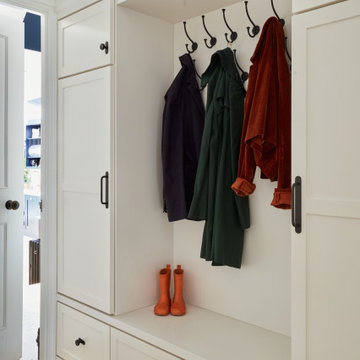
bespoke corridor coat storage built into the wall
Ejemplo de recibidores y pasillos eclécticos de tamaño medio con paredes blancas y suelo de madera clara
Ejemplo de recibidores y pasillos eclécticos de tamaño medio con paredes blancas y suelo de madera clara

Ejemplo de recibidores y pasillos modernos grandes con paredes blancas, suelo de madera clara, suelo beige y madera
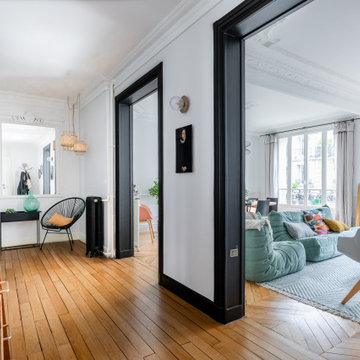
Modelo de recibidores y pasillos actuales grandes con paredes blancas, suelo de madera clara y suelo marrón

homework hall
Ejemplo de recibidores y pasillos tradicionales renovados de tamaño medio con paredes blancas, suelo de madera clara, suelo marrón y papel pintado
Ejemplo de recibidores y pasillos tradicionales renovados de tamaño medio con paredes blancas, suelo de madera clara, suelo marrón y papel pintado
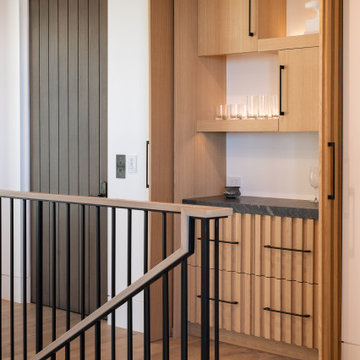
Foto de recibidores y pasillos clásicos renovados de tamaño medio con paredes blancas, suelo de madera clara y suelo marrón
14.486 ideas para recibidores y pasillos con suelo de madera clara
6
