964 ideas para recibidores y pasillos con suelo de madera pintada y suelo de contrachapado
Filtrar por
Presupuesto
Ordenar por:Popular hoy
1 - 20 de 964 fotos
Artículo 1 de 3

Ejemplo de recibidores y pasillos actuales pequeños con paredes marrones, suelo de contrachapado, suelo marrón, machihembrado y madera
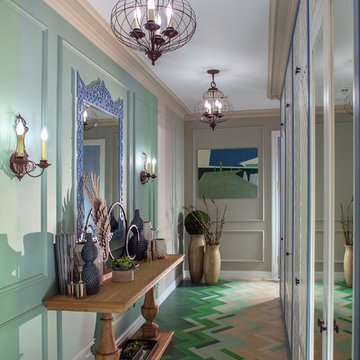
Автор проекта архитектор Оксана Олейник,
Фото Сергей Моргунов,
Дизайнер по текстилю Вера Кузина,
Стилист Евгения Шуэр
Foto de recibidores y pasillos bohemios de tamaño medio con paredes verdes, suelo verde y suelo de madera pintada
Foto de recibidores y pasillos bohemios de tamaño medio con paredes verdes, suelo verde y suelo de madera pintada

子供部屋の前の廊下はただの通路ではなく、猫たちのための空間にもなっている。
床から一段下がった土間は猫トイレ用のスペース。一段下がっているため、室内にトイレ砂を持ち込みにくくなっている。
窓下の収納棚には猫砂や清掃用品、猫のおもちゃなどをたくさん収納できる。、もちろん子供たち用の収納としても活躍。
収納棚のカウンターは猫たちのひなたぼっこスペース。中庭を眺めなら気持ちよくウトウト。
カウンターの上には、高い位置から外を眺めるのが好きな猫たちのためのキャットウォークも設置されている。
廊下の突き当たりの地窓も猫たちの眺望用。家の外を見ることは好奇心を刺激されて楽しい。

John Magor Photography. This Butler's Pantry became the "family drop zone" in this 1920's mission style home. Brilliant green walls and earthy brown reclaimed furniture bring the outside gardens in. The perching bird lanterns and dog themed art and accessories give it a family friendly feel. A little fun and whimsy with the chalk board paint on the basement stairwell wall and a carved wood stag head watching your every move. The closet was transformed by The Closet Factory with great storage, lucite drawer fronts and a stainless steel laminate countertop. The window treatments are a creative and brilliant final touch.
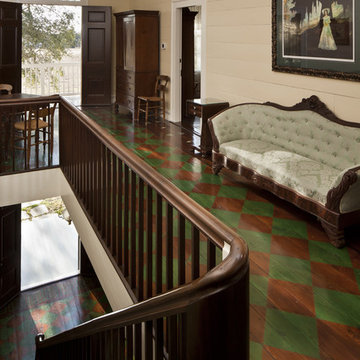
The restoration of a c.1850's plantation house with a compatible addition, pool, pool house, and outdoor kitchen pavilion; project includes historic finishes, refurbished vintage light and plumbing fixtures, antique furniture, custom cabinetry and millwork, encaustic tile, new and vintage reproduction appliances, and historic reproduction carpets and drapes.
© Copyright 2011, Rick Patrick Photography

The large mud room on the way to out to the garage acts as the perfect dropping station for this busy family’s lifestyle and can be nicely hidden when necessary with a secret pocket door. Walls trimmed in vertical floor to ceiling planking and painted in a dark grey against the beautiful white trim of the cubbies make a casual and subdued atmosphere. Everything but formal, we chose old cast iron wall sconces and matching ceiling fixtures replicating an old barn style. The floors were carefully planned with a light grey tile, cut into 2 inch by 18” pieces and laid in a herringbone design adding so much character and design to this small, yet memorable room.
Photography: M. Eric Honeycutt
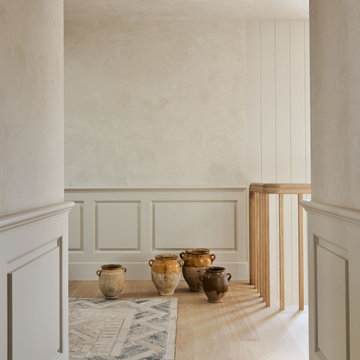
Imagen de recibidores y pasillos de estilo de casa de campo extra grandes con paredes beige, suelo de madera pintada y suelo beige

A coastal Scandinavian renovation project, combining a Victorian seaside cottage with Scandi design. We wanted to create a modern, open-plan living space but at the same time, preserve the traditional elements of the house that gave it it's character.
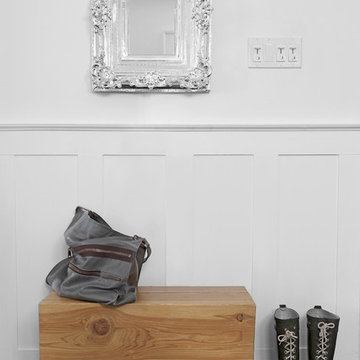
Jeremy Kohm Photography/Grasshopperreps.com
Imagen de recibidores y pasillos bohemios con paredes blancas y suelo de madera pintada
Imagen de recibidores y pasillos bohemios con paredes blancas y suelo de madera pintada

Attic Odyssey: Transform your attic into a stunning living space with this inspiring renovation.
Diseño de recibidores y pasillos actuales grandes con paredes azules, suelo de madera pintada, suelo amarillo, casetón y panelado
Diseño de recibidores y pasillos actuales grandes con paredes azules, suelo de madera pintada, suelo amarillo, casetón y panelado
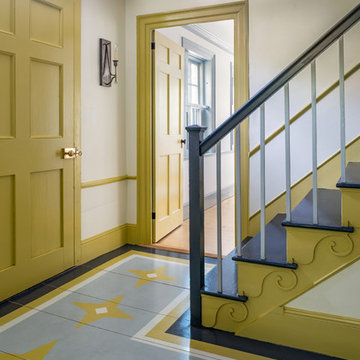
Foto de recibidores y pasillos campestres extra grandes con suelo de madera pintada
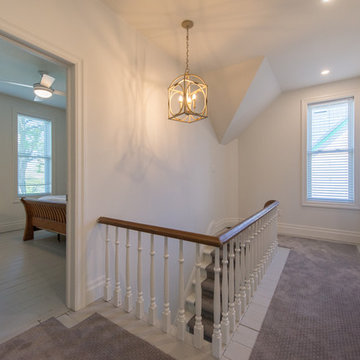
Foto de recibidores y pasillos tradicionales renovados de tamaño medio con paredes blancas, suelo de madera pintada y suelo gris
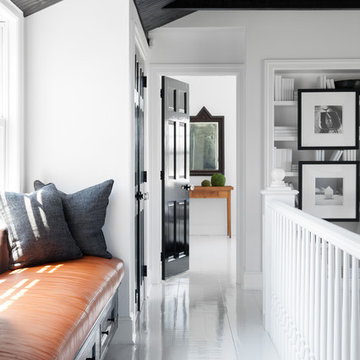
Modelo de recibidores y pasillos marineros con paredes blancas, suelo de madera pintada y suelo blanco
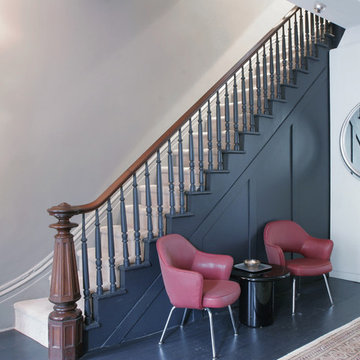
The entry hall on the parlor level of this brownstone serves many functions. It leads to the main living and dining room and back kitchen. The mahogany newel post and handrail up to the second and third floors is original to this 1850's historic home and is one of the few architectural details that remain intact. Side seating creates a secondary zone and a hidden paneled door leads to a tiny second bath. The tonal paint selections create a dramatic impact which is enhanced by the furniture and finish selections.
Photo:Ward Roberts
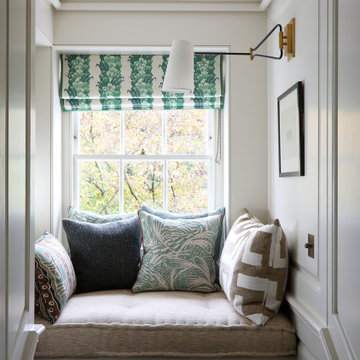
Diseño de recibidores y pasillos clásicos de tamaño medio con paredes blancas, suelo de madera pintada y suelo marrón
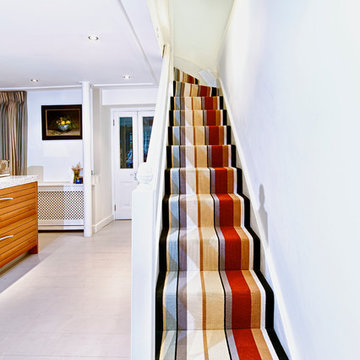
Marco Fazio
Diseño de recibidores y pasillos clásicos grandes con paredes grises y suelo de madera pintada
Diseño de recibidores y pasillos clásicos grandes con paredes grises y suelo de madera pintada
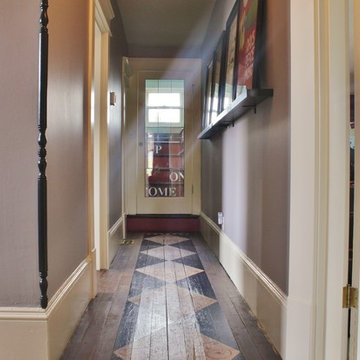
Photo: Kimberley Bryan © 2015 Houzz
Ejemplo de recibidores y pasillos eclécticos pequeños con paredes púrpuras y suelo de madera pintada
Ejemplo de recibidores y pasillos eclécticos pequeños con paredes púrpuras y suelo de madera pintada
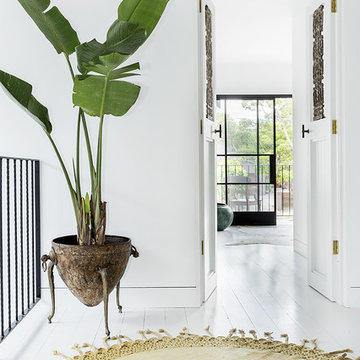
Webntime Photography
Let Me List Your Air BNB
Ejemplo de recibidores y pasillos escandinavos de tamaño medio con paredes blancas y suelo de madera pintada
Ejemplo de recibidores y pasillos escandinavos de tamaño medio con paredes blancas y suelo de madera pintada
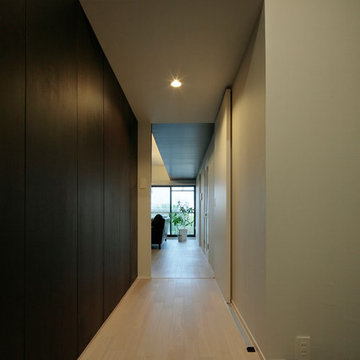
玄関からリビング空間へ導く廊下は、木製パネルの壁面を玄関の下駄箱と一体的に造ることで玄関空間をスッキリとさせ、廊下からリビングへいたる空間の流れ・統一感を強調させています。
Imagen de recibidores y pasillos modernos con paredes blancas, suelo de contrachapado y suelo beige
Imagen de recibidores y pasillos modernos con paredes blancas, suelo de contrachapado y suelo beige
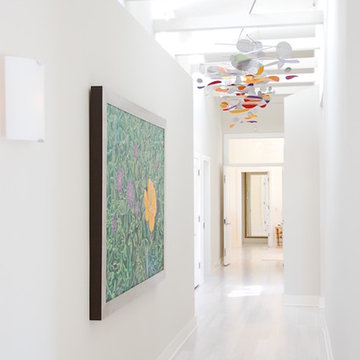
Imagen de recibidores y pasillos actuales con paredes blancas y suelo de madera pintada
964 ideas para recibidores y pasillos con suelo de madera pintada y suelo de contrachapado
1