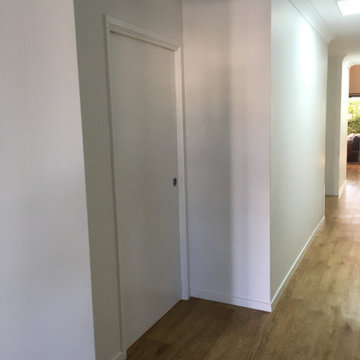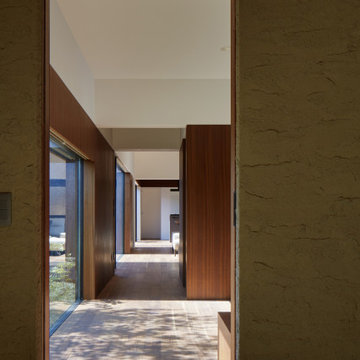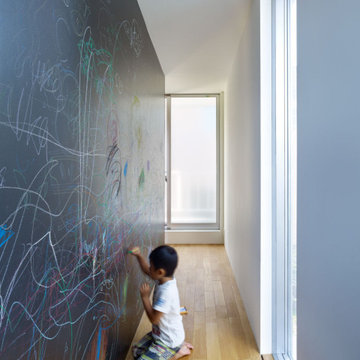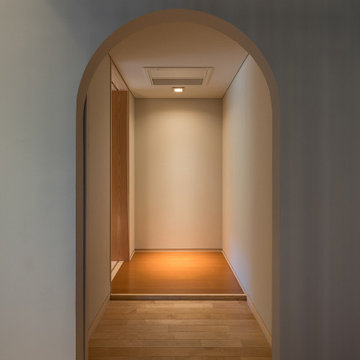Aunque el recibidor es una zona de paso cuya función principal es la de recibir –valga la redundancia– a los que viven en la casa y a sus invitados, puede cumplir funciones más allá. Todo es cuestión de sacar partido a los metros cuadrados de los que se dispone. También conocido como hall, este espacio está ligado a la practicidad, pues allí es donde se dejan los abrigos, los zapatos, las llaves… y todo lo que sea que necesitemos con nosotros de puertas hacia afuera. El pasillo, por su parte, conecta el hall con el resto de la vivienda. Si estás buscando ideas para recibidores o pasillos, echa un vistazo a nuestras fotos y guarda tus preferidas en un álbum de ideas.
Muebles útiles en recibidores o pasillos
No siempre se dispone del suficiente espacio o de una estancia más independiente que se pueda aprovechar de verdad. Por ejemplo, no es lo mismo un recibidor con dos puertas que con cuatro. En este último caso, ni siquiera existe la necesidad de tener un pasillo que conecte las habitaciones porque ya lo hace el mismo hall. De todos modos, si dispones de al menos una pared útil, estos son algunos de los elementos que puedes colocar:
- Colgador o mueble perchero: fundamental para no andar con las chaquetas para arriba y para abajo. Además, depende del que escojas, podrás tener todo lo que usas a diario ordenado y listo para el siguiente viaje.
- Banco: cuando lo tienes, sabes que merece la pena. Sobre todo, porque dejarás de ponerte los zapatos usando incómodas posturas. Si tiene cajones o se puede abrir, podrás aprovechar para meter los productos para el calzado.
- Paragüero: esencial si llueve mucho en tu zona, y si no también. El día que llueva y no sepas dónde dejar el paraguas sin ponerlo todo perdido, te acordarás de este mueble.
- Zapatero: no hay lugar mejor para guardar los zapatos. Cuanto más cerca de la puerta estén, mucho mejor. Una idea es tener los de la temporada más a mano y los demás en una de las habitaciones.
- Consola: complemento básico en los recibidores de diseño porque aporta elegancia y permite colocar elementos decorativos. Además, de útil para dejar las llaves o las cartas.
- Butaca: puedes usarla para sentarte, para apoyar una chaqueta o para esperar esos más de 5 minutos que sabías que tardaría. Si tienes el espacio suficiente, nunca está de más.
¿Cómo decorar un pasillo o recibidor?
Una opción bastante común es colgar cuadros con fotos de familia o simplemente decorativos. Si eres un artista del pincel, usa alguna de estas estancias para dar la bienvenida a tus invitados mediante tus propias obras. Las velas también son siempre una buena opción porque hacen el espacio más acogedor, lo cual es ideal si quieres entrar en casa y sentirte relajado. No te pases con la iluminación, sobre todo si tienes espejos. Una luz muy potente te cegará cada vez que entres en casa. Tampoco coloques una alfombra en el recibidor si no quieres tener que lavarla cada semana. La teoría es quitarse los zapatos al entrar, pero no siempre es así y esa regla no siempre aplica a los invitados. Así que mejor resérvala para un pasillo o el salón.
Inspírate con las fotos de recibidores y de pasillos. Descubre profesionales que pueden ayudarte en:
Mobiliario y decoración e
Interioristas y decoradores, entre otros.



