2.400 ideas para recibidores y pasillos con suelo de cemento
Filtrar por
Presupuesto
Ordenar por:Popular hoy
161 - 180 de 2400 fotos
Artículo 1 de 2

Foto de recibidores y pasillos industriales grandes con suelo de cemento, paredes blancas y suelo gris
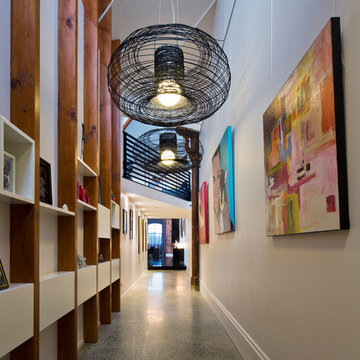
Angus Martin
Ejemplo de recibidores y pasillos industriales grandes con suelo de cemento, paredes blancas y suelo gris
Ejemplo de recibidores y pasillos industriales grandes con suelo de cemento, paredes blancas y suelo gris
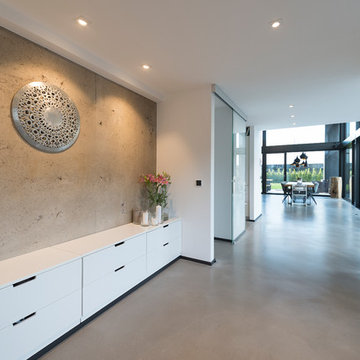
Modelo de recibidores y pasillos industriales grandes con paredes blancas, suelo de cemento, suelo gris y cuadros
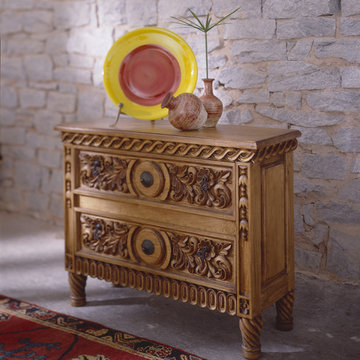
Foto de recibidores y pasillos de estilo americano grandes con paredes grises, suelo de cemento y suelo gris
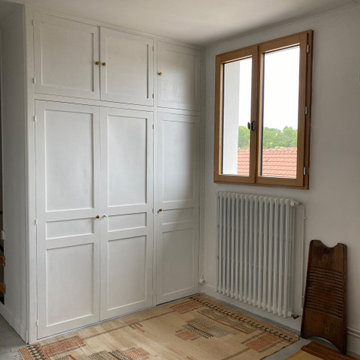
Février 2021 : à l'achat la maison est inhabitée depuis 20 ans, la dernière fille en vie du couple qui vivait là est trop fatiguée pour continuer à l’entretenir, elle veut vendre à des gens qui sont vraiment amoureux du lieu parce qu’elle y a passé toute son enfance et que ses parents y ont vécu si heureux… la maison vaut une bouchée de pain, mais elle est dans son jus, il faut tout refaire. Elle est très encombrée mais totalement saine. Il faudra refaire l’électricité c’est sûr, les fenêtres aussi. Il est entendu avec les vendeurs que tout reste, meubles, vaisselle, tout. Car il y a là beaucoup à jeter mais aussi des trésors dont on va faire des merveilles...
3 ans plus tard, beaucoup d’huile de coude et de réflexions pour customiser les meubles existants, les compléter avec peu de moyens, apporter de la lumière et de la douceur, désencombrer sans manquer de rien… voilà le résultat.
Et on s’y sent extraordinairement bien, dans cette délicieuse maison de campagne.

Diseño de recibidores y pasillos abovedados minimalistas grandes con paredes rosas, suelo de cemento, suelo gris y ladrillo

Imagen de recibidores y pasillos modernos con paredes blancas, suelo de cemento y suelo gris

Photos by Andrew Giammarco Photography.
Imagen de recibidores y pasillos contemporáneos pequeños con paredes blancas, suelo de cemento y suelo gris
Imagen de recibidores y pasillos contemporáneos pequeños con paredes blancas, suelo de cemento y suelo gris
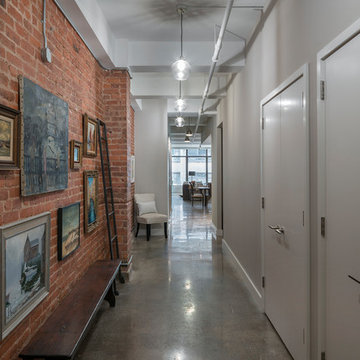
Ofer Wolberger
Imagen de recibidores y pasillos industriales con paredes rojas, suelo de cemento y suelo gris
Imagen de recibidores y pasillos industriales con paredes rojas, suelo de cemento y suelo gris
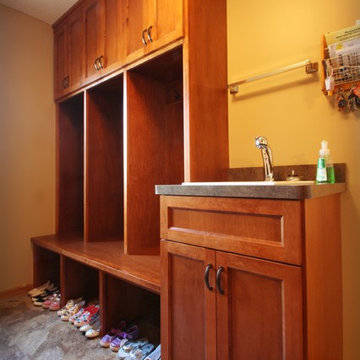
Chelsey Olafson
Ejemplo de recibidores y pasillos actuales de tamaño medio con paredes amarillas y suelo de cemento
Ejemplo de recibidores y pasillos actuales de tamaño medio con paredes amarillas y suelo de cemento
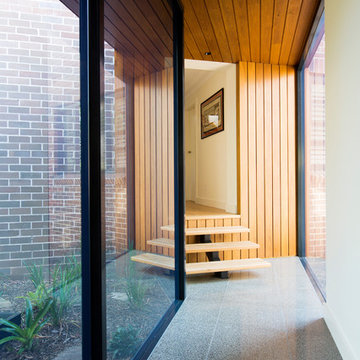
Karina Illovska
Imagen de recibidores y pasillos actuales grandes con paredes blancas, suelo de cemento y suelo gris
Imagen de recibidores y pasillos actuales grandes con paredes blancas, suelo de cemento y suelo gris
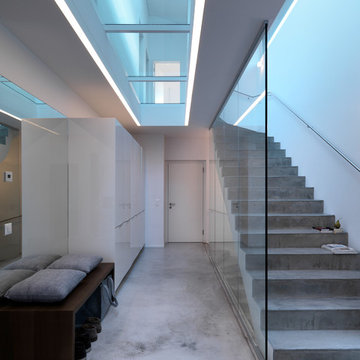
The present project, with its clear and simple forms, looks for the interaction with the rural environment and the contact with the surrounding buildings. The simplicity and architectural dialogue between form and function are the theme for inside and outside. Kitchen and dining area are facing each other. The isle leads to a made-to-measure corner bench that stretches under the wide windows along the entire length of the house and connects to the kitchen across the corner. Above the tall units with their integrated appliances, the window continues as a narrow band. The white high gloss acrylic surface of the kitchen fronts forms a decorative contrast to the wood of the floor and bench. White lacquered recessed handles provide a tranquil, two-dimensional effect.
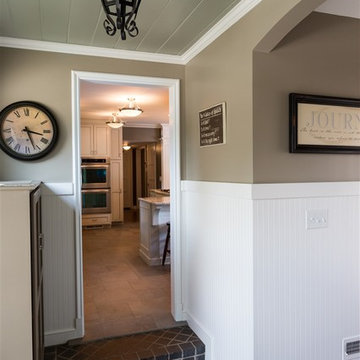
Deborah Walker
Imagen de recibidores y pasillos tradicionales pequeños con paredes beige y suelo de cemento
Imagen de recibidores y pasillos tradicionales pequeños con paredes beige y suelo de cemento

Modelo de recibidores y pasillos minimalistas con suelo de cemento y suelo gris
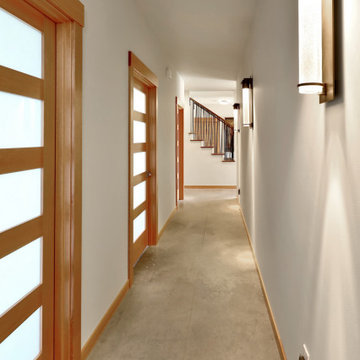
The Twin Peaks Passive House + ADU was designed and built to remain resilient in the face of natural disasters. Fortunately, the same great building strategies and design that provide resilience also provide a home that is incredibly comfortable and healthy while also visually stunning.
This home’s journey began with a desire to design and build a house that meets the rigorous standards of Passive House. Before beginning the design/ construction process, the homeowners had already spent countless hours researching ways to minimize their global climate change footprint. As with any Passive House, a large portion of this research was focused on building envelope design and construction. The wall assembly is combination of six inch Structurally Insulated Panels (SIPs) and 2x6 stick frame construction filled with blown in insulation. The roof assembly is a combination of twelve inch SIPs and 2x12 stick frame construction filled with batt insulation. The pairing of SIPs and traditional stick framing allowed for easy air sealing details and a continuous thermal break between the panels and the wall framing.
Beyond the building envelope, a number of other high performance strategies were used in constructing this home and ADU such as: battery storage of solar energy, ground source heat pump technology, Heat Recovery Ventilation, LED lighting, and heat pump water heating technology.
In addition to the time and energy spent on reaching Passivhaus Standards, thoughtful design and carefully chosen interior finishes coalesce at the Twin Peaks Passive House + ADU into stunning interiors with modern farmhouse appeal. The result is a graceful combination of innovation, durability, and aesthetics that will last for a century to come.
Despite the requirements of adhering to some of the most rigorous environmental standards in construction today, the homeowners chose to certify both their main home and their ADU to Passive House Standards. From a meticulously designed building envelope that tested at 0.62 ACH50, to the extensive solar array/ battery bank combination that allows designated circuits to function, uninterrupted for at least 48 hours, the Twin Peaks Passive House has a long list of high performance features that contributed to the completion of this arduous certification process. The ADU was also designed and built with these high standards in mind. Both homes have the same wall and roof assembly ,an HRV, and a Passive House Certified window and doors package. While the main home includes a ground source heat pump that warms both the radiant floors and domestic hot water tank, the more compact ADU is heated with a mini-split ductless heat pump. The end result is a home and ADU built to last, both of which are a testament to owners’ commitment to lessen their impact on the environment.
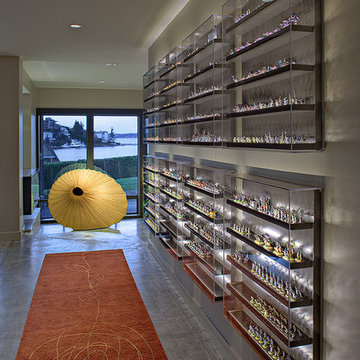
Deering Design Studio, Inc.
Imagen de recibidores y pasillos contemporáneos con suelo de cemento y paredes grises
Imagen de recibidores y pasillos contemporáneos con suelo de cemento y paredes grises
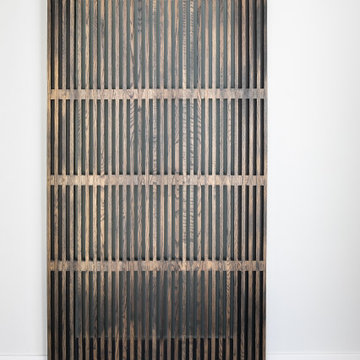
This passthrough entrance is a bold moment in this midcentury house. Designed by Kennedy Cole Interior Design
Ejemplo de recibidores y pasillos retro pequeños con paredes blancas, suelo de cemento y suelo gris
Ejemplo de recibidores y pasillos retro pequeños con paredes blancas, suelo de cemento y suelo gris
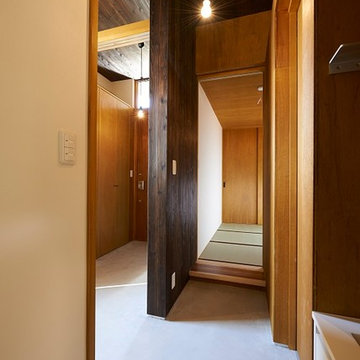
斜の屋根の家 撮影 新良太
Foto de recibidores y pasillos campestres con paredes negras, suelo de cemento y suelo gris
Foto de recibidores y pasillos campestres con paredes negras, suelo de cemento y suelo gris
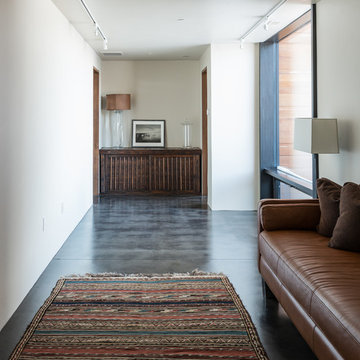
Modelo de recibidores y pasillos contemporáneos extra grandes con paredes blancas, suelo de cemento y suelo gris
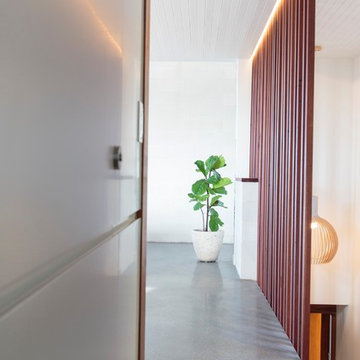
Edge Commercial Photography
Imagen de recibidores y pasillos costeros de tamaño medio con paredes blancas, suelo de cemento y suelo gris
Imagen de recibidores y pasillos costeros de tamaño medio con paredes blancas, suelo de cemento y suelo gris
2.400 ideas para recibidores y pasillos con suelo de cemento
9