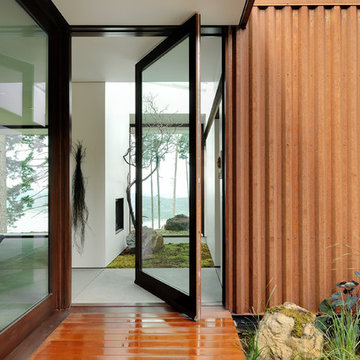2.400 ideas para recibidores y pasillos con suelo de cemento
Filtrar por
Presupuesto
Ordenar por:Popular hoy
141 - 160 de 2400 fotos
Artículo 1 de 2
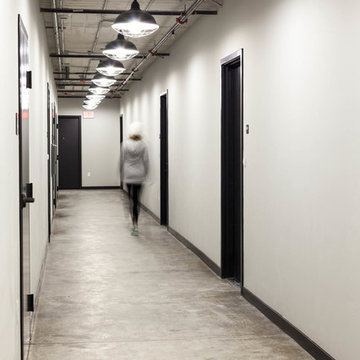
Kat Alves Photography
Imagen de recibidores y pasillos urbanos con paredes blancas y suelo de cemento
Imagen de recibidores y pasillos urbanos con paredes blancas y suelo de cemento
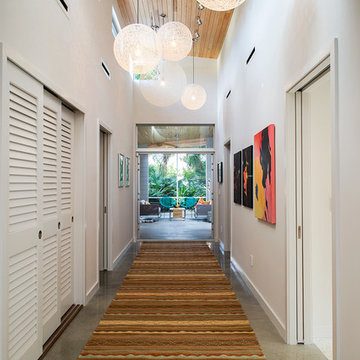
SRQ Magazine's Home of the Year 2015 Platinum Award for Best Bathroom, Best Kitchen, and Best Overall Renovation
Photo: Raif Fluker
Diseño de recibidores y pasillos vintage con paredes blancas y suelo de cemento
Diseño de recibidores y pasillos vintage con paredes blancas y suelo de cemento

Modelo de recibidores y pasillos minimalistas con suelo de cemento y suelo gris
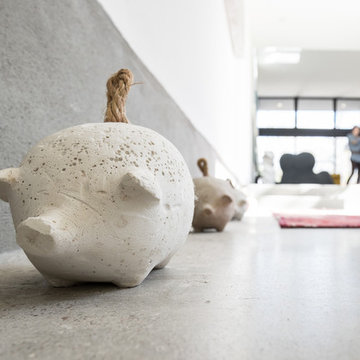
Chris Perez + Jamie Leisure
Modelo de recibidores y pasillos actuales extra grandes con paredes blancas y suelo de cemento
Modelo de recibidores y pasillos actuales extra grandes con paredes blancas y suelo de cemento
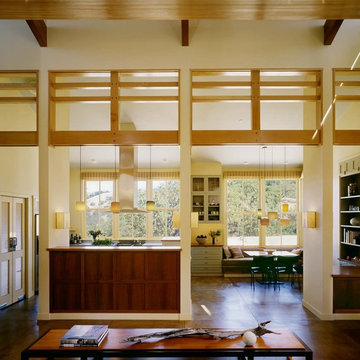
View from hall into kitchen and dining areas.
Cathy Schwabe Architecture.
Photograph by David Wakely.
Diseño de recibidores y pasillos contemporáneos con suelo de cemento
Diseño de recibidores y pasillos contemporáneos con suelo de cemento
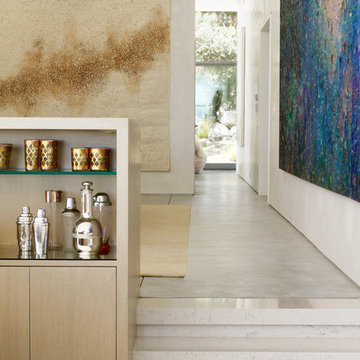
Anchored by the homeowner’s 42-foot-long painting, the interiors of this Palm Springs residence were designed to showcase the owner’s art collection, and create functional spaces for daily living that can be easily adapted for large social gatherings.
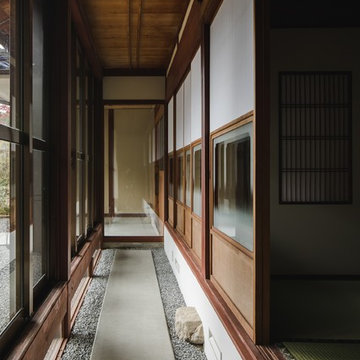
Modelo de recibidores y pasillos de estilo zen extra grandes con paredes blancas, suelo de cemento y suelo gris
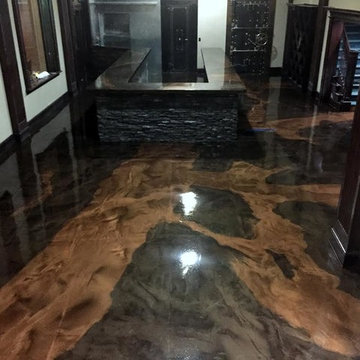
Imagen de recibidores y pasillos contemporáneos de tamaño medio con paredes blancas y suelo de cemento
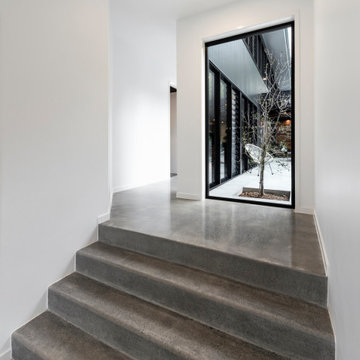
Diseño de recibidores y pasillos contemporáneos con paredes blancas y suelo de cemento
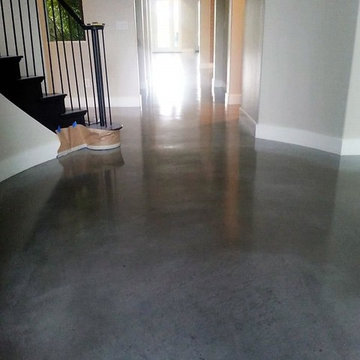
Imagen de recibidores y pasillos clásicos de tamaño medio con paredes grises, suelo de cemento y suelo gris
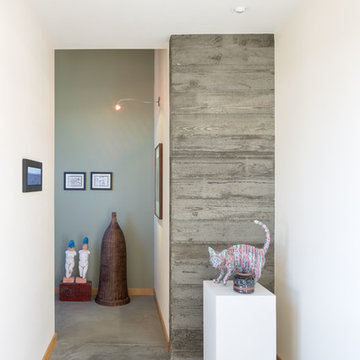
A board formed concrete wall serves as a backdrop for the owner's art. Photo: Josh Partee
Imagen de recibidores y pasillos modernos de tamaño medio con paredes azules y suelo de cemento
Imagen de recibidores y pasillos modernos de tamaño medio con paredes azules y suelo de cemento
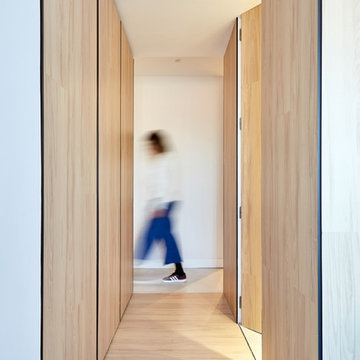
Imagen de recibidores y pasillos escandinavos de tamaño medio con paredes grises, suelo de cemento y suelo gris
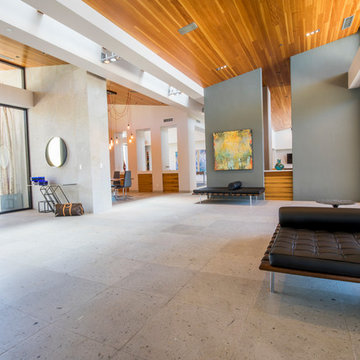
Ejemplo de recibidores y pasillos minimalistas grandes con paredes grises, suelo de cemento y suelo gris
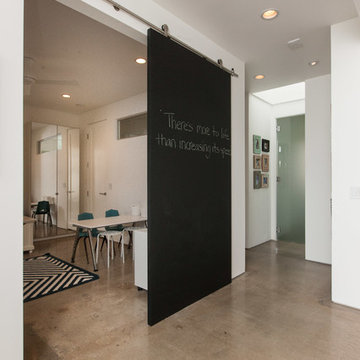
The barn door separating the playroom from the great room is painted with chalkboard paint to create an inspirational canvas for kids and adults.
Diseño de recibidores y pasillos contemporáneos con suelo de cemento, paredes blancas y suelo gris
Diseño de recibidores y pasillos contemporáneos con suelo de cemento, paredes blancas y suelo gris
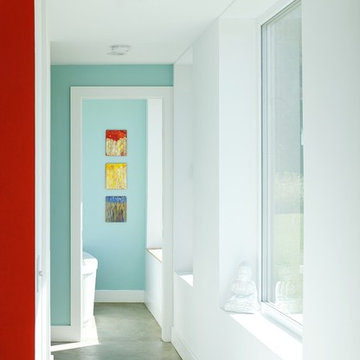
This vacation residence located in a beautiful ocean community on the New England coast features high performance and creative use of space in a small package. ZED designed the simple, gable-roofed structure and proposed the Passive House standard. The resulting home consumes only one-tenth of the energy for heating compared to a similar new home built only to code requirements.
Architecture | ZeroEnergy Design
Construction | Aedi Construction
Photos | Greg Premru Photography
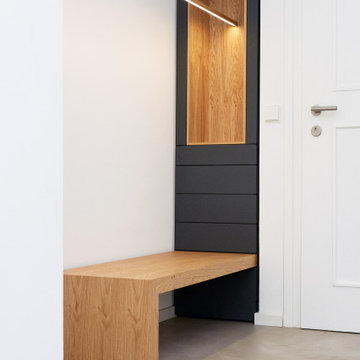
Imagen de recibidores y pasillos modernos pequeños con paredes blancas, suelo de cemento y suelo gris
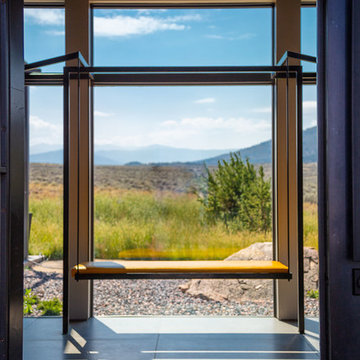
Brent Bingham Photography: http://www.brentbinghamphoto.com/
Diseño de recibidores y pasillos actuales de tamaño medio con suelo de cemento y suelo gris
Diseño de recibidores y pasillos actuales de tamaño medio con suelo de cemento y suelo gris
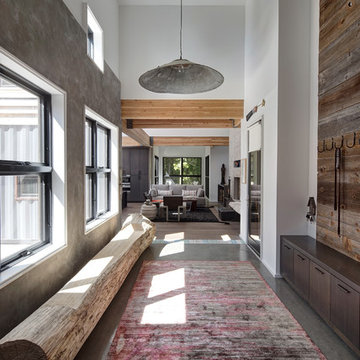
Designers gave the house a wood-and-steel façade that blends traditional and industrial elements.Photography by Eric Hausman
Designers gave the house a wood-and-steel façade that blends traditional and industrial elements. This home’s noteworthy steel shipping container construction material, offers a streamlined aesthetic and industrial vibe, with sustainable attributes and strength. Recycled shipping containers are fireproof, impervious to water and stronger than traditional building materials. Inside, muscular concrete walls, burnished cedar beams and custom oak cabinetry give the living spaces definition, decorative might, and storage and seating options.
For more than 40 years, Fredman Design Group has been in the business of Interior Design. Throughout the years, we’ve built long-lasting relationships with our clients through our client-centric approach. When creating designs, our decisions depend on the personality of our clients—their dreams and their aspirations. We manifest their lifestyle by incorporating elements of design with those of our clients to create a unique environment, down to the details of the upholstery and accessories. We love it when a home feels finished and lived in, with various layers and textures.
While each of our clients and their stories has varied over the years, they’ve come to trust us with their projects—whether it’s a single room to the larger complete renovation, addition, or new construction.
They value the collaborative team that is behind each project, embracing the diversity that each designer is able to bring to their project through their love of art, travel, fashion, nature, history, architecture or film—ultimately falling in love with the nurturing environments we create for them.
We are grateful for the opportunity to tell each of clients’ stories through design. What story can we help you tell?
Call us today to schedule your complimentary consultation - 312-587-9184
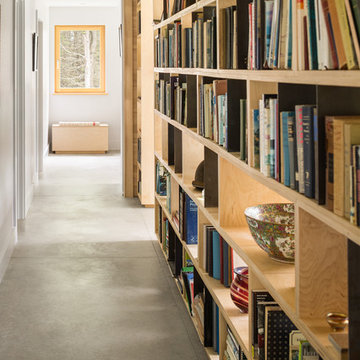
Trent Bell
Diseño de recibidores y pasillos actuales de tamaño medio con paredes blancas y suelo de cemento
Diseño de recibidores y pasillos actuales de tamaño medio con paredes blancas y suelo de cemento
2.400 ideas para recibidores y pasillos con suelo de cemento
8
