2.363 ideas para recibidores y pasillos con suelo de bambú y suelo de mármol
Ordenar por:Popular hoy
1 - 20 de 2363 fotos

Hallway featuring a large custom artwork piece, antique honed marble flooring and mushroom board walls and ceiling.
Imagen de recibidores y pasillos retro con suelo de mármol, madera y madera
Imagen de recibidores y pasillos retro con suelo de mármol, madera y madera
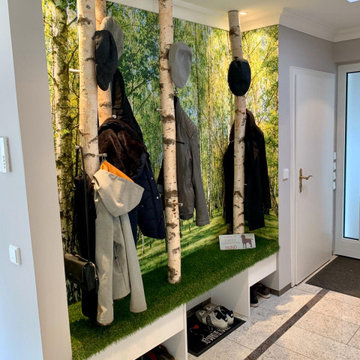
Garderobe mal anders: echte Birkenstämme dienen als Garderobe. Der Stauraum ist eine Maßanfertigung nach den Wünschen der Kunden und mit Kunstrasen belegt.
Der Wald auf der Bildtapete setzt sich im Raum fort.
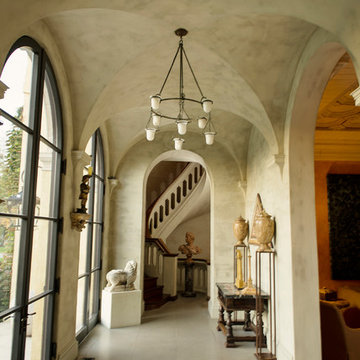
The main entry hall is a magnificent space with a groin-vaulted ceiling that opens onto the library, living room and stair hall. Tuscan Villa-inspired home in Nashville | Architect: Brian O’Keefe Architect, P.C. | Interior Designer: Mary Spalding | Photographer: Alan Clark

Diseño de recibidores y pasillos clásicos grandes con paredes blancas, suelo de mármol y suelo beige
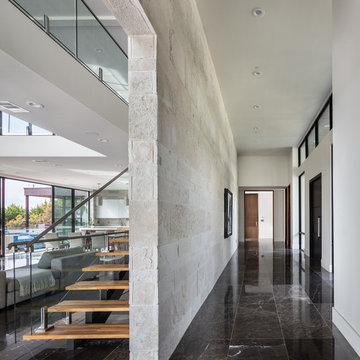
Imagen de recibidores y pasillos actuales grandes con paredes beige, suelo de mármol y suelo negro
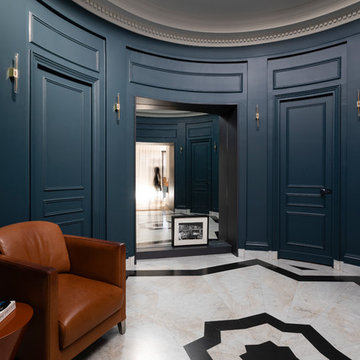
Crédits photo: Alexis Paoli
Modelo de recibidores y pasillos contemporáneos grandes con paredes azules, suelo de mármol y suelo blanco
Modelo de recibidores y pasillos contemporáneos grandes con paredes azules, suelo de mármol y suelo blanco
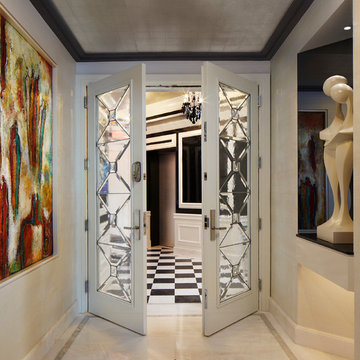
Foto de recibidores y pasillos contemporáneos grandes con paredes beige, suelo de mármol y suelo beige

An other Magnificent Interior design in Miami by J Design Group.
From our initial meeting, Ms. Corridor had the ability to catch my vision and quickly paint a picture for me of the new interior design for my three bedrooms, 2 ½ baths, and 3,000 sq. ft. penthouse apartment. Regardless of the complexity of the design, her details were always clear and concise. She handled our project with the greatest of integrity and loyalty. The craftsmanship and quality of our furniture, flooring, and cabinetry was superb.
The uniqueness of the final interior design confirms Ms. Jennifer Corredor’s tremendous talent, education, and experience she attains to manifest her miraculous designs with and impressive turnaround time. Her ability to lead and give insight as needed from a construction phase not originally in the scope of the project was impeccable. Finally, Ms. Jennifer Corredor’s ability to convey and interpret the interior design budge far exceeded my highest expectations leaving me with the utmost satisfaction of our project.
Ms. Jennifer Corredor has made me so pleased with the delivery of her interior design work as well as her keen ability to work with tight schedules, various personalities, and still maintain the highest degree of motivation and enthusiasm. I have already given her as a recommended interior designer to my friends, family, and colleagues as the Interior Designer to hire: Not only in Florida, but in my home state of New York as well.
S S
Bal Harbour – Miami.
Thanks for your interest in our Contemporary Interior Design projects and if you have any question please do not hesitate to ask us.
225 Malaga Ave.
Coral Gable, FL 33134
http://www.JDesignGroup.com
305.444.4611
"Miami modern"
“Contemporary Interior Designers”
“Modern Interior Designers”
“Coco Plum Interior Designers”
“Sunny Isles Interior Designers”
“Pinecrest Interior Designers”
"J Design Group interiors"
"South Florida designers"
“Best Miami Designers”
"Miami interiors"
"Miami decor"
“Miami Beach Designers”
“Best Miami Interior Designers”
“Miami Beach Interiors”
“Luxurious Design in Miami”
"Top designers"
"Deco Miami"
"Luxury interiors"
“Miami Beach Luxury Interiors”
“Miami Interior Design”
“Miami Interior Design Firms”
"Beach front"
“Top Interior Designers”
"top decor"
“Top Miami Decorators”
"Miami luxury condos"
"modern interiors"
"Modern”
"Pent house design"
"white interiors"
“Top Miami Interior Decorators”
“Top Miami Interior Designers”
“Modern Designers in Miami”
http://www.JDesignGroup.com
305.444.4611
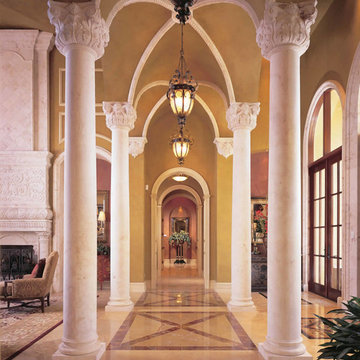
Diseño de recibidores y pasillos mediterráneos extra grandes con paredes amarillas y suelo de mármol

Seeking the collective dream of a multigenerational family, this universally designed home responds to the similarities and differences inherent between generations.
Sited on the Southeastern shore of Magician Lake, a sand-bottomed pristine lake in southwestern Michigan, this home responds to the owner’s program by creating levels and wings around a central gathering place where panoramic views are enhanced by the homes diagonal orientation engaging multiple views of the water.
James Yochum
The design for this lovely Somerset home blends both classic and contemporary themes. The entrance hall is a welcoming space and is softened by the John Cullen Lighting system, which creates a soft glow of ambient light. The drawing room walls are rendered with ebony and ivory polished plaster, and teamed with wool and cashmere soft furnishings, creating a strong graphic design style.
Dramatic floor uplighters highlight the Philippe Starck mirror, and the Barbara Barry cross-back dining chairs, create an intimate and glamorous dining room.
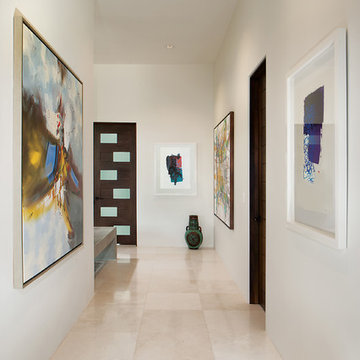
Foto de recibidores y pasillos actuales de tamaño medio con paredes blancas, suelo de mármol y suelo blanco
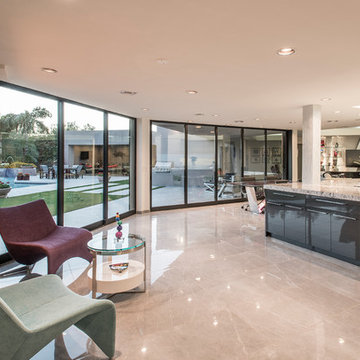
Ejemplo de recibidores y pasillos modernos grandes con paredes blancas, suelo de mármol y suelo gris
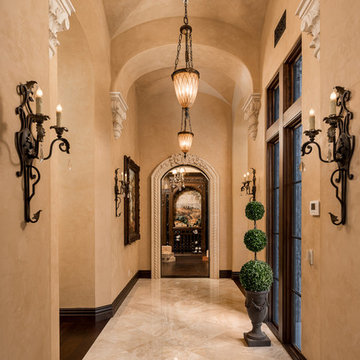
We love these arched entryways and vaulted ceilings, the custom wall sconces, marble floors and chandeliers!
Ejemplo de recibidores y pasillos rurales extra grandes con paredes grises, suelo de mármol y suelo multicolor
Ejemplo de recibidores y pasillos rurales extra grandes con paredes grises, suelo de mármol y suelo multicolor
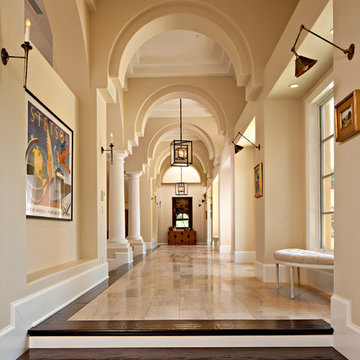
Barbara White Photography; the entry gallery functions as a gathering space and a transitional space connecting two sides of the house
Diseño de recibidores y pasillos tradicionales con paredes beige, suelo de mármol y suelo multicolor
Diseño de recibidores y pasillos tradicionales con paredes beige, suelo de mármol y suelo multicolor
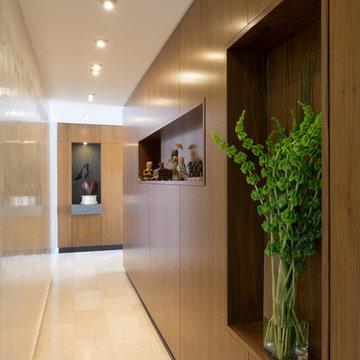
Claudia Uribe Photography
Modelo de recibidores y pasillos minimalistas de tamaño medio con paredes beige, suelo de mármol y suelo beige
Modelo de recibidores y pasillos minimalistas de tamaño medio con paredes beige, suelo de mármol y suelo beige
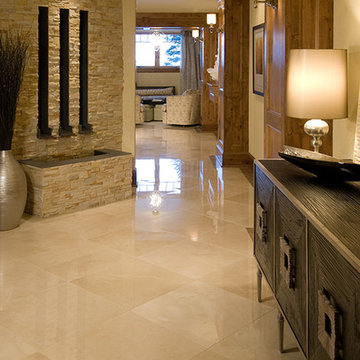
Finding space to incorporate an in-home, private spa is absolute luxury! This space features a dry sauna, wet sauna, fireplace, water feature, mini bar, lounge area, treadmill area and laundry room!
Photos by Sunshine Divis

This hallway has arched entryways, custom chandeliers, vaulted ceilings, and a marble floor.
Modelo de recibidores y pasillos mediterráneos extra grandes con paredes multicolor, suelo de mármol, suelo multicolor, casetón y panelado
Modelo de recibidores y pasillos mediterráneos extra grandes con paredes multicolor, suelo de mármol, suelo multicolor, casetón y panelado
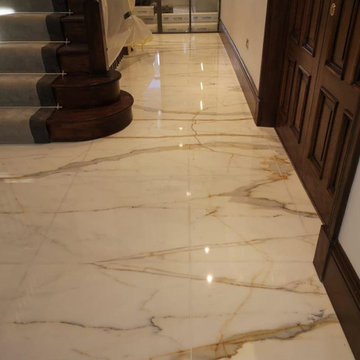
Calacatta Oro marble Entrance Hall.
Calacatta Oro is one of the most beautiful of the Italian marbles. This material has a white background with stunning golden grey veins.
For this particular project, we supplied the stone, templated, manufactured by cutting to size and installed the stone in a luxury residential property in Essex.
Finishing with a final clean and polish to this stunning bookmatched marble floor.
Our highly skilled team throughout helped to ensure the veins flowed throughout to create a precision seamless look.
Bookmatched marble is achieved by adjoining two slabs together, they are cut right next to each other and come from the same block to allow colour and vein matching. A perfect mirror image is achieved to give the impression of an open book, once installed.
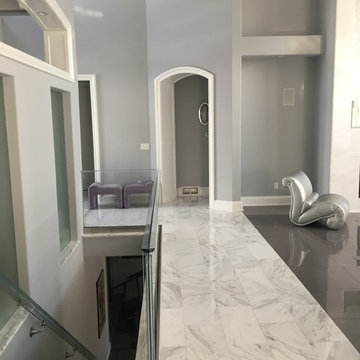
Ejemplo de recibidores y pasillos modernos de tamaño medio con paredes grises y suelo de mármol
2.363 ideas para recibidores y pasillos con suelo de bambú y suelo de mármol
1