5.309 ideas para recibidores y pasillos con moqueta y suelo de baldosas de terracota
Filtrar por
Presupuesto
Ordenar por:Popular hoy
1 - 20 de 5309 fotos
Artículo 1 de 3

Interior Design By Corinne Kaye
Ejemplo de recibidores y pasillos contemporáneos con paredes grises y moqueta
Ejemplo de recibidores y pasillos contemporáneos con paredes grises y moqueta

We added a reading nook, black cast iron radiators, antique furniture and rug to the landing of the Isle of Wight project
Ejemplo de recibidores y pasillos clásicos renovados grandes con paredes grises, moqueta, suelo beige, machihembrado y cuadros
Ejemplo de recibidores y pasillos clásicos renovados grandes con paredes grises, moqueta, suelo beige, machihembrado y cuadros

The L shape hallway has a red tartan stretched form molding to chair rail. This type of installation is called clean edge wall upholstery. Hickory wood planking in the lower part of the wall and fabric covered wall in the mid-section. The textile used is a Scottish red check fabric. Simple sconces light up the hallway.

Ejemplo de recibidores y pasillos actuales de tamaño medio con paredes blancas, moqueta y suelo gris
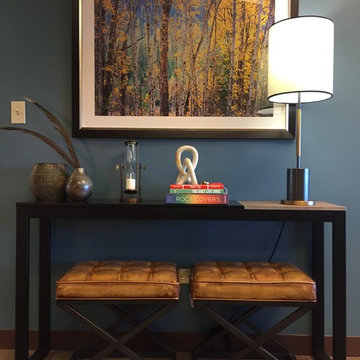
Foto de recibidores y pasillos tradicionales renovados de tamaño medio con paredes azules, moqueta y suelo marrón

Nathalie Priem
Modelo de recibidores y pasillos actuales de tamaño medio con paredes blancas y moqueta
Modelo de recibidores y pasillos actuales de tamaño medio con paredes blancas y moqueta
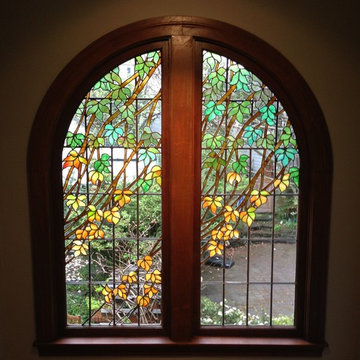
Foto de recibidores y pasillos de estilo americano de tamaño medio con paredes blancas y moqueta

This hallway features 6x12 Manganese Saltillo tile and bullnose baseboard saltillo. The tile was purchased presealed, installed and topcoat sealed with TerraNano sealer - from Rustico Tile and Stone, installed by Melray Corporation.
The herringbone tile pattern is framed with 6x12 manganese spanish tile.
Futher down the hallway, under the vaulted ceiling, is a transition area using Fleur de Lis Saltillo tile in the Manganese spanish tile finish. Other transition spaces include a broken tile mosaic.
Drive up to practical luxury in this Hill Country Spanish Style home. The home is a classic hacienda architecture layout. It features 5 bedrooms, 2 outdoor living areas, and plenty of land to roam.
Classic materials used include:
Saltillo Tile - also known as terracotta tile, Spanish tile, Mexican tile, or Quarry tile
Cantera Stone - feature in Pinon, Tobacco Brown and Recinto colors
Copper sinks and copper sconce lighting
Travertine Flooring
Cantera Stone tile
Brick Pavers
Photos Provided by
April Mae Creative
aprilmaecreative.com
Tile provided by Rustico Tile and Stone - RusticoTile.com or call (512) 260-9111 / info@rusticotile.com
Construction by MelRay Corporation
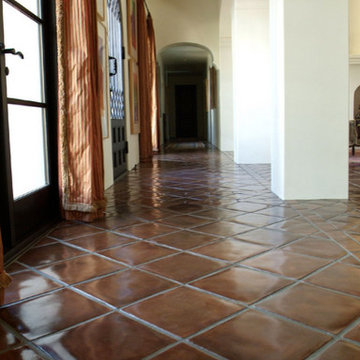
Arto Brick
Imagen de recibidores y pasillos mediterráneos de tamaño medio con paredes beige y suelo de baldosas de terracota
Imagen de recibidores y pasillos mediterráneos de tamaño medio con paredes beige y suelo de baldosas de terracota
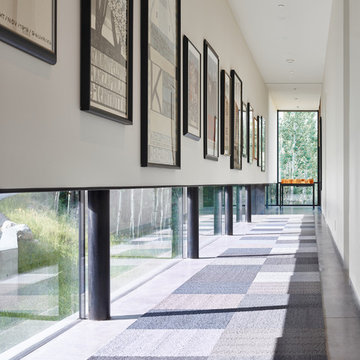
An art gallery was designed with low windows to allow natural light to permeate while protecting the sensitive art from harmful direct sunlight. It is these careful details that, in combination with the striking lineation of the home, create a harmonious alliance of function and design.
Photo: David Agnello

Turning your hall into another room by adding furniture.
Ejemplo de recibidores y pasillos contemporáneos con moqueta y cuadros
Ejemplo de recibidores y pasillos contemporáneos con moqueta y cuadros
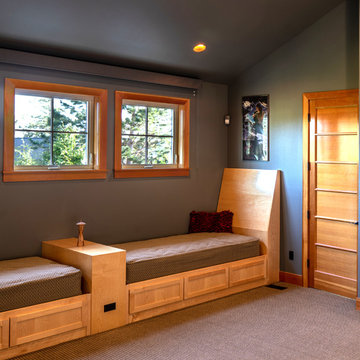
Built in day beds.
Imagen de recibidores y pasillos bohemios pequeños con paredes grises, moqueta y suelo violeta
Imagen de recibidores y pasillos bohemios pequeños con paredes grises, moqueta y suelo violeta

渡り廊下.黒く低い天井に,一面の大開口.その中を苔のようなカーペットの上を歩くことで,森の空中歩廊を歩いているかのような体験が得られる.
Modelo de recibidores y pasillos actuales grandes con paredes negras, moqueta y suelo verde
Modelo de recibidores y pasillos actuales grandes con paredes negras, moqueta y suelo verde
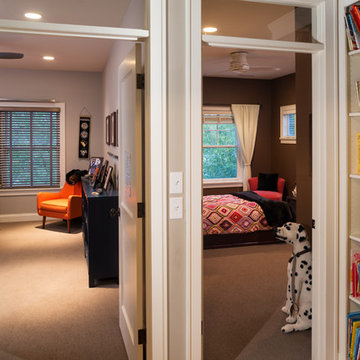
Builder & Interior Selections: Kyle Hunt & Partners, Architect: Sharratt Design Company, Landscape Design: Yardscapes, Photography by James Kruger, LandMark Photography
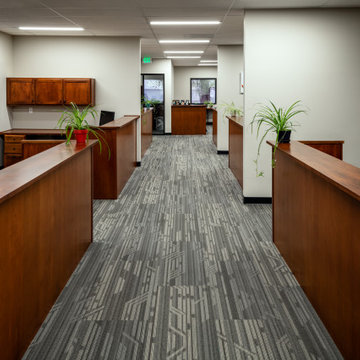
meeting room
Foto de recibidores y pasillos minimalistas de tamaño medio con paredes blancas, moqueta y suelo gris
Foto de recibidores y pasillos minimalistas de tamaño medio con paredes blancas, moqueta y suelo gris
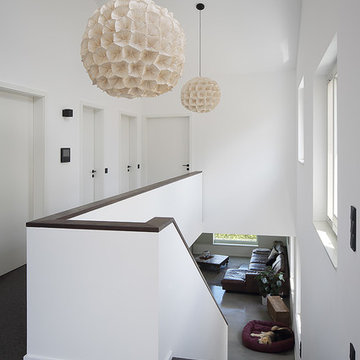
(c) RADON photography / Norman Radon
Foto de recibidores y pasillos contemporáneos de tamaño medio con paredes blancas, moqueta y suelo negro
Foto de recibidores y pasillos contemporáneos de tamaño medio con paredes blancas, moqueta y suelo negro
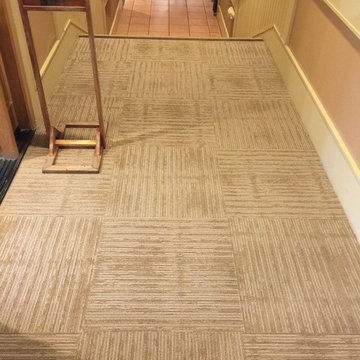
Imagen de recibidores y pasillos tradicionales renovados de tamaño medio con paredes beige, moqueta y suelo beige

Open concept home built for entertaining, Spanish inspired colors & details, known as the Hacienda Chic style from Interior Designer Ashley Astleford, ASID, TBAE, BPN Photography: Dan Piassick of PiassickPhoto
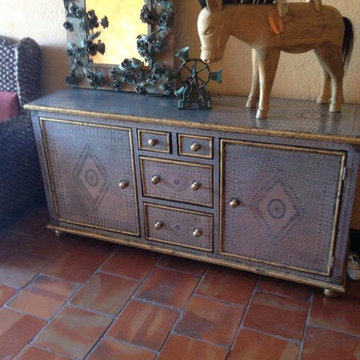
Foto de recibidores y pasillos mediterráneos de tamaño medio con paredes beige, suelo de baldosas de terracota y suelo marrón
5.309 ideas para recibidores y pasillos con moqueta y suelo de baldosas de terracota
1
