24 ideas para recibidores y pasillos con suelo de baldosas de porcelana y machihembrado
Filtrar por
Presupuesto
Ordenar por:Popular hoy
1 - 20 de 24 fotos
Artículo 1 de 3
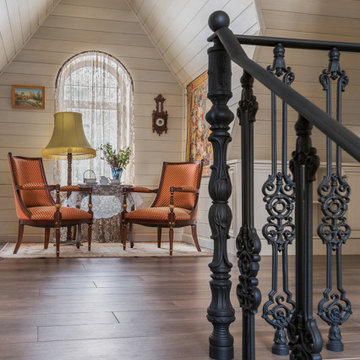
Холл мансарды в гостевом загородном доме. Высота потолка 3,5 м.
Imagen de recibidores y pasillos tradicionales pequeños con paredes beige, suelo de baldosas de porcelana, suelo marrón, machihembrado y machihembrado
Imagen de recibidores y pasillos tradicionales pequeños con paredes beige, suelo de baldosas de porcelana, suelo marrón, machihembrado y machihembrado
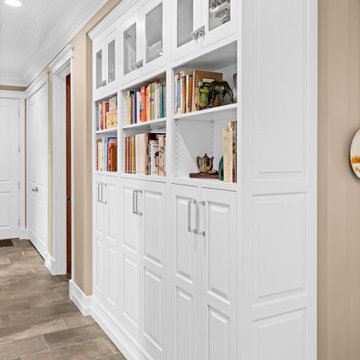
The entry from the garage is not always the showstopper space to remodel, but it made sense to improve upon these areas while we were upgrading the nearby kitchen, powder bathroom and dog room. Built-in cabinetry replaced a catch-all business center, providing organization and hiding away any clutter. At the top were glass cabinets highlighting pieces collected from their travels. The entry closet was located just upon entry from the garage, but could be a challenge to get full use of it given the garage entry door and closet door were right next to each other. Beautiful new doors with special European hinges now allow the couple to access the full closet space since the doors can be opened to 90 degrees and slide inward on each side. Small design changes like these can have a huge impact on daily use, and this was one of those locations where quality design really made a difference.
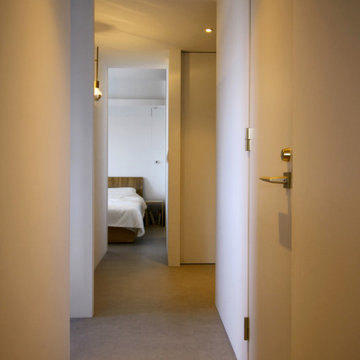
Modelo de recibidores y pasillos nórdicos pequeños con paredes blancas, suelo de baldosas de porcelana, suelo gris, machihembrado y machihembrado
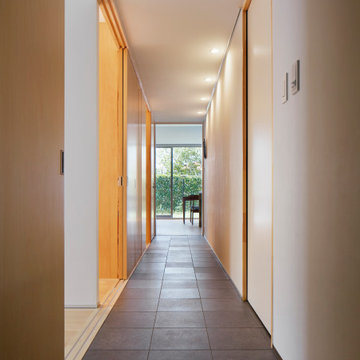
築18年のマンション住戸を改修し、寝室と廊下の間に10枚の連続引戸を挿入した。引戸は周辺環境との繋がり方の調整弁となり、廊下まで自然採光したり、子供の成長や気分に応じた使い方ができる。また、リビングにはガラス引戸で在宅ワークスペースを設置し、家族の様子を見守りながら引戸の開閉で音の繋がり方を調節できる。限られた空間でも、そこで過ごす人々が様々な距離感を選択できる、繋がりつつ離れられる家である。(写真撮影:Forward Stroke Inc.)
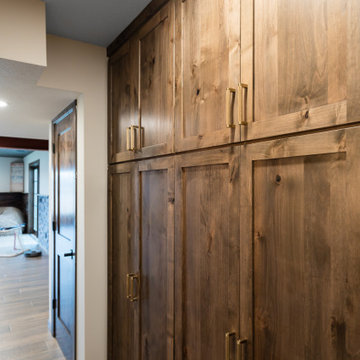
When our long-time VIP clients let us know they were ready to finish the basement that was a part of our original addition we were jazzed, and for a few reasons.
One, they have complete trust in us and never shy away from any of our crazy ideas, and two they wanted the space to feel like local restaurant Brick & Bourbon with moody vibes, lots of wooden accents, and statement lighting.
They had a couple more requests, which we implemented such as a movie theater room with theater seating, completely tiled guest bathroom that could be "hosed down if necessary," ceiling features, drink rails, unexpected storage door, and wet bar that really is more of a kitchenette.
So, not a small list to tackle.
Alongside Tschida Construction we made all these things happen.
Photographer- Chris Holden Photos
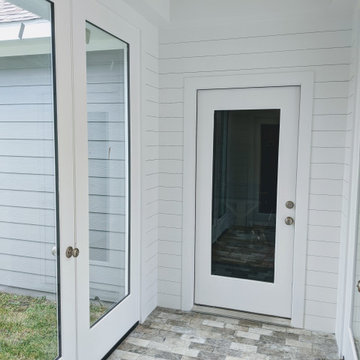
Breezeway with shiplap, and v groove ceiling.
Ejemplo de recibidores y pasillos minimalistas con paredes blancas, suelo de baldosas de porcelana, suelo multicolor, machihembrado y machihembrado
Ejemplo de recibidores y pasillos minimalistas con paredes blancas, suelo de baldosas de porcelana, suelo multicolor, machihembrado y machihembrado
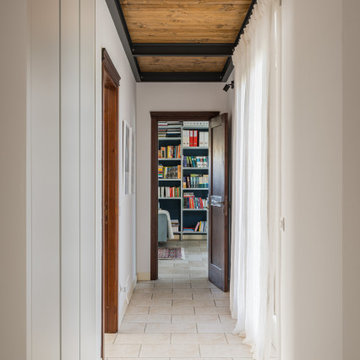
Ejemplo de recibidores y pasillos contemporáneos grandes con paredes blancas, suelo de baldosas de porcelana, suelo beige y machihembrado
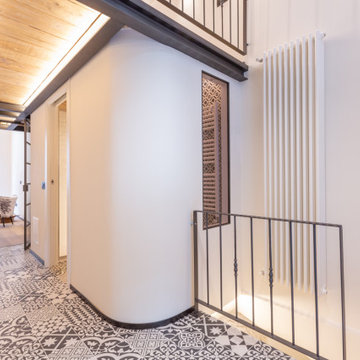
Modelo de recibidores y pasillos minimalistas de tamaño medio con suelo de baldosas de porcelana y machihembrado
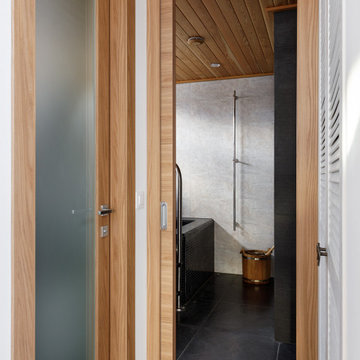
Imagen de recibidores y pasillos escandinavos pequeños con paredes blancas, suelo de baldosas de porcelana, suelo negro y machihembrado
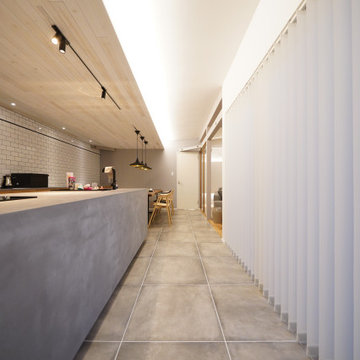
Modelo de recibidores y pasillos minimalistas con paredes blancas, suelo de baldosas de porcelana, suelo gris, machihembrado y machihembrado
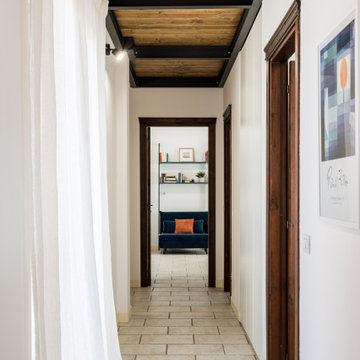
Imagen de recibidores y pasillos actuales grandes con paredes blancas, suelo de baldosas de porcelana, suelo beige y machihembrado
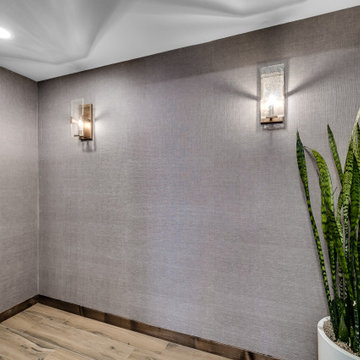
When our long-time VIP clients let us know they were ready to finish the basement that was a part of our original addition we were jazzed, and for a few reasons.
One, they have complete trust in us and never shy away from any of our crazy ideas, and two they wanted the space to feel like local restaurant Brick & Bourbon with moody vibes, lots of wooden accents, and statement lighting.
They had a couple more requests, which we implemented such as a movie theater room with theater seating, completely tiled guest bathroom that could be "hosed down if necessary," ceiling features, drink rails, unexpected storage door, and wet bar that really is more of a kitchenette.
So, not a small list to tackle.
Alongside Tschida Construction we made all these things happen.
Photographer- Chris Holden Photos
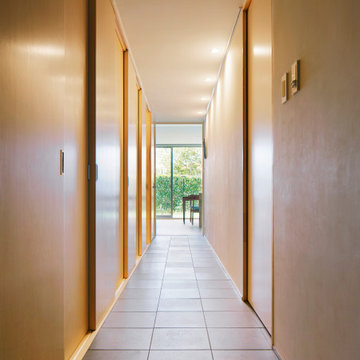
築18年のマンション住戸を改修し、寝室と廊下の間に10枚の連続引戸を挿入した。引戸は周辺環境との繋がり方の調整弁となり、廊下まで自然採光したり、子供の成長や気分に応じた使い方ができる。また、リビングにはガラス引戸で在宅ワークスペースを設置し、家族の様子を見守りながら引戸の開閉で音の繋がり方を調節できる。限られた空間でも、そこで過ごす人々が様々な距離感を選択できる、繋がりつつ離れられる家である。(写真撮影:Forward Stroke Inc.)
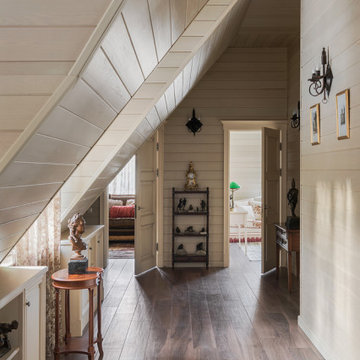
Холл мансарды в гостевом загородном доме. Высота потолка 3,5 м.
Foto de recibidores y pasillos tradicionales pequeños con paredes beige, suelo de baldosas de porcelana, suelo marrón, machihembrado y machihembrado
Foto de recibidores y pasillos tradicionales pequeños con paredes beige, suelo de baldosas de porcelana, suelo marrón, machihembrado y machihembrado
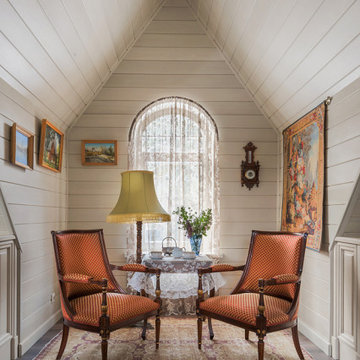
Холл мансарды в гостевом загородном доме. Высота потолка 3,5 м.
Ejemplo de recibidores y pasillos clásicos pequeños con paredes beige, suelo de baldosas de porcelana, suelo marrón, machihembrado y machihembrado
Ejemplo de recibidores y pasillos clásicos pequeños con paredes beige, suelo de baldosas de porcelana, suelo marrón, machihembrado y machihembrado
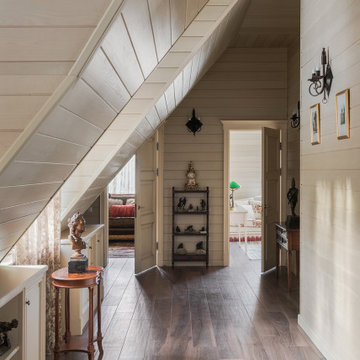
Холл мансарды в гостевом загородном доме. Высота потолка 3,5 м.
Ejemplo de recibidores y pasillos clásicos pequeños con paredes beige, suelo de baldosas de porcelana, suelo marrón, machihembrado y machihembrado
Ejemplo de recibidores y pasillos clásicos pequeños con paredes beige, suelo de baldosas de porcelana, suelo marrón, machihembrado y machihembrado
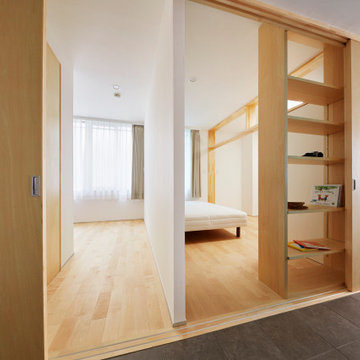
築18年のマンション住戸を改修し、寝室と廊下の間に10枚の連続引戸を挿入した。引戸は周辺環境との繋がり方の調整弁となり、廊下まで自然採光したり、子供の成長や気分に応じた使い方ができる。また、リビングにはガラス引戸で在宅ワークスペースを設置し、家族の様子を見守りながら引戸の開閉で音の繋がり方を調節できる。限られた空間でも、そこで過ごす人々が様々な距離感を選択できる、繋がりつつ離れられる家である。(写真撮影:Forward Stroke Inc.)
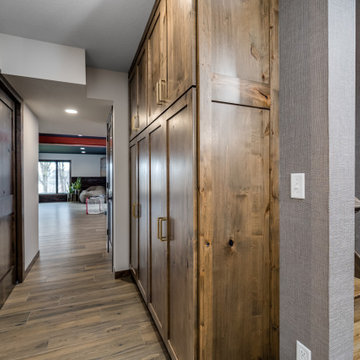
When our long-time VIP clients let us know they were ready to finish the basement that was a part of our original addition we were jazzed, and for a few reasons.
One, they have complete trust in us and never shy away from any of our crazy ideas, and two they wanted the space to feel like local restaurant Brick & Bourbon with moody vibes, lots of wooden accents, and statement lighting.
They had a couple more requests, which we implemented such as a movie theater room with theater seating, completely tiled guest bathroom that could be "hosed down if necessary," ceiling features, drink rails, unexpected storage door, and wet bar that really is more of a kitchenette.
So, not a small list to tackle.
Alongside Tschida Construction we made all these things happen.
Photographer- Chris Holden Photos
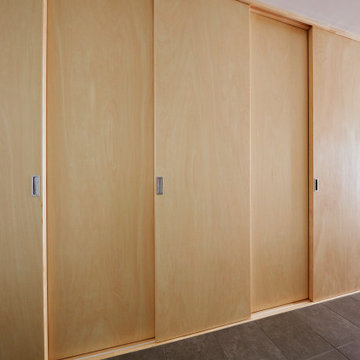
築18年のマンション住戸を改修し、寝室と廊下の間に10枚の連続引戸を挿入した。引戸は周辺環境との繋がり方の調整弁となり、廊下まで自然採光したり、子供の成長や気分に応じた使い方ができる。また、リビングにはガラス引戸で在宅ワークスペースを設置し、家族の様子を見守りながら引戸の開閉で音の繋がり方を調節できる。限られた空間でも、そこで過ごす人々が様々な距離感を選択できる、繋がりつつ離れられる家である。(写真撮影:Forward Stroke Inc.)
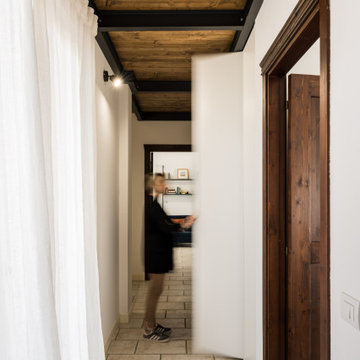
Imagen de recibidores y pasillos contemporáneos grandes con paredes blancas, suelo de baldosas de porcelana, suelo beige y machihembrado
24 ideas para recibidores y pasillos con suelo de baldosas de porcelana y machihembrado
1