1.013 ideas para recibidores y pasillos con suelo de baldosas de porcelana
Filtrar por
Presupuesto
Ordenar por:Popular hoy
61 - 80 de 1013 fotos

The main aim was to brighten up the space and have a “wow” effect for guests. The final design combined both modern and classic styles with a simple monochrome palette. The Hallway became a beautiful walk-in gallery rather than just an entrance.
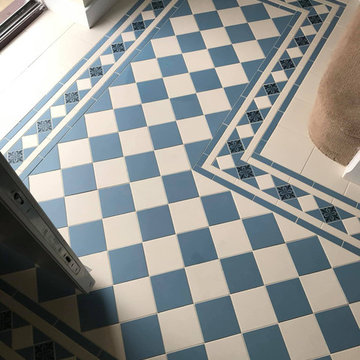
Victorian tiled floor, intricate design with stunning end results
Foto de recibidores y pasillos tradicionales de tamaño medio con suelo de baldosas de porcelana
Foto de recibidores y pasillos tradicionales de tamaño medio con suelo de baldosas de porcelana
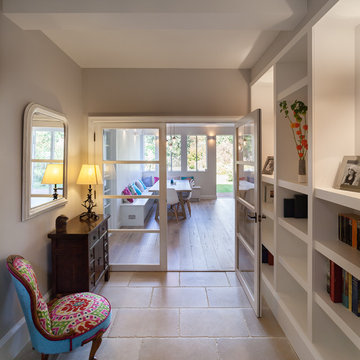
Peter Landers
Ejemplo de recibidores y pasillos actuales de tamaño medio con paredes blancas, suelo de baldosas de porcelana y iluminación
Ejemplo de recibidores y pasillos actuales de tamaño medio con paredes blancas, suelo de baldosas de porcelana y iluminación
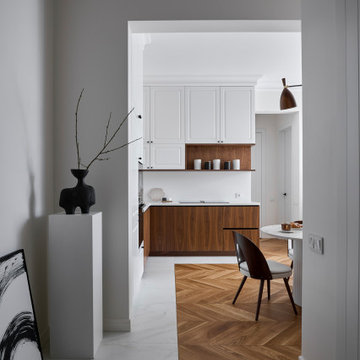
Diseño de recibidores y pasillos clásicos renovados de tamaño medio con paredes blancas, suelo de baldosas de porcelana, suelo blanco y iluminación
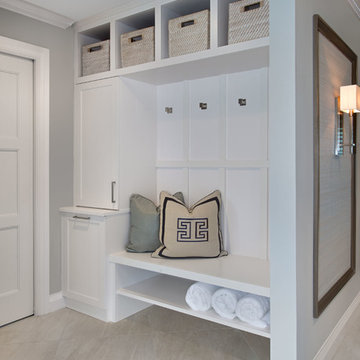
Rick Bethem
Ejemplo de recibidores y pasillos contemporáneos de tamaño medio con paredes blancas y suelo de baldosas de porcelana
Ejemplo de recibidores y pasillos contemporáneos de tamaño medio con paredes blancas y suelo de baldosas de porcelana
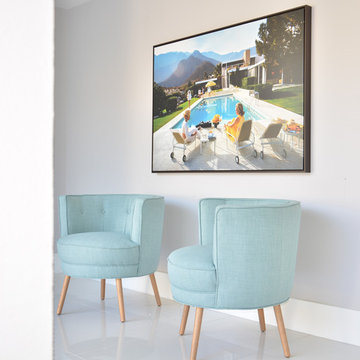
Meredith Heron Design
Imagen de recibidores y pasillos vintage extra grandes con paredes grises y suelo de baldosas de porcelana
Imagen de recibidores y pasillos vintage extra grandes con paredes grises y suelo de baldosas de porcelana

This hallway with a mudroom bench was designed mainly for storage. Spaces for boots, purses, and heavy items were essential. Beadboard lines the back of the cabinets to create depth. The cabinets are painted a gray-green color to camouflage into the surrounding colors.
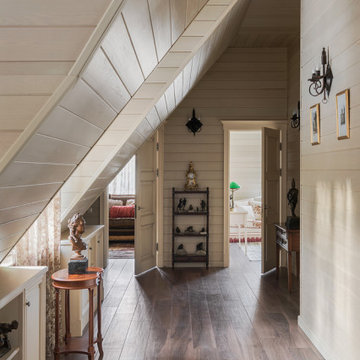
Холл мансарды в гостевом загородном доме. Высота потолка 3,5 м.
Foto de recibidores y pasillos tradicionales pequeños con paredes beige, suelo de baldosas de porcelana, suelo marrón, machihembrado y machihembrado
Foto de recibidores y pasillos tradicionales pequeños con paredes beige, suelo de baldosas de porcelana, suelo marrón, machihembrado y machihembrado
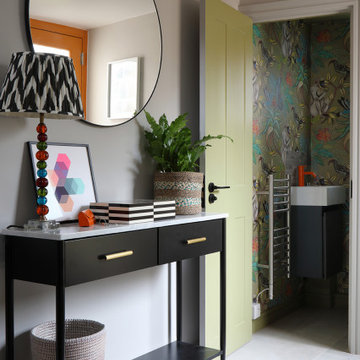
The entrance hall was designed around the eye-catching Crucial Trading striped carpet running up the stairs, and creating a joyful thread of spring colour that runs through the whole house. Porcelanosa tiles throughout the ground floor are durable and easy to maintain in this hard working space, and also help to bounce the light around.
My client's favourite colour is orange, and this colour can be seen in the choice of paint colour for the inside of the front door and the tap in the cloakroom, both adding a touch of playfulness to the space.
The Pooky 'Sweetie' lamp base works with the striped carpet, whilst the black and white lampshade provides contrast, keeping the colours from being too overwhelming. Selecting a console table with drawers provides much needed storage for keys and dog leads, and a space for shoes.
In the cloakroom we chose Cole & Son wallpaper, presents an unexpected conversation piece and adds softness to the hard floor tiles and bathroom fittings.
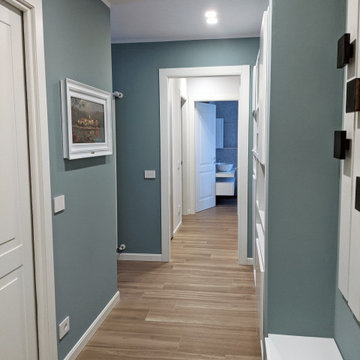
Foto de recibidores y pasillos contemporáneos de tamaño medio con paredes verdes, suelo de baldosas de porcelana y suelo marrón
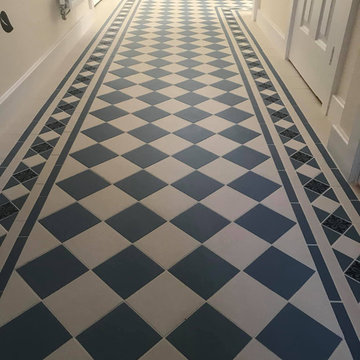
Victorian tiled floor, intricate design with stunning end results
Foto de recibidores y pasillos clásicos de tamaño medio con suelo de baldosas de porcelana
Foto de recibidores y pasillos clásicos de tamaño medio con suelo de baldosas de porcelana
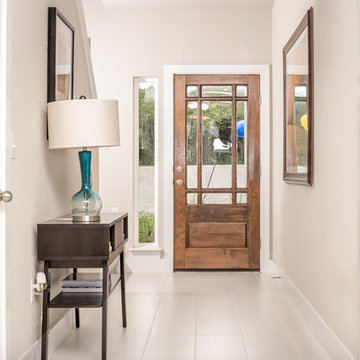
Foto de recibidores y pasillos actuales de tamaño medio con paredes beige, suelo de baldosas de porcelana y iluminación
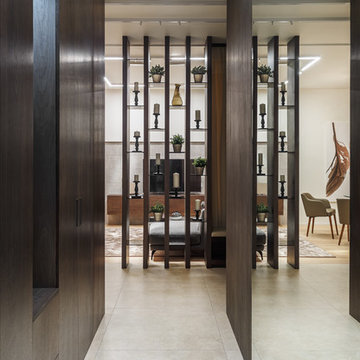
Автор проекта: Ведран Бркич
Фотограф: Красюк Сергей
Modelo de recibidores y pasillos actuales de tamaño medio con suelo de baldosas de porcelana
Modelo de recibidores y pasillos actuales de tamaño medio con suelo de baldosas de porcelana
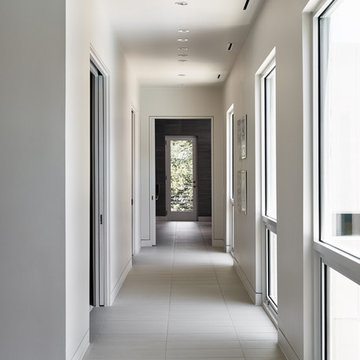
Imagen de recibidores y pasillos actuales de tamaño medio con paredes blancas, suelo de baldosas de porcelana y suelo blanco
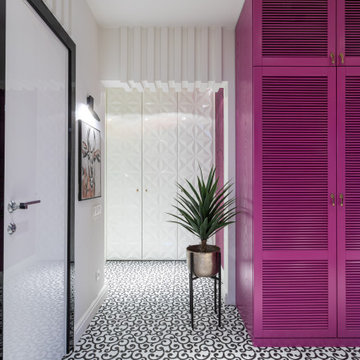
2-ой коридор вместил внушительных размеров шкаф, разработанный специально для этого проекта. Шкаф, выполненный в таком смелом цвете, воспринимается почти как арт-объект в окружении ахроматического интерьера. А картины на холстах лишний раз подчеркивают галерейность пространства.
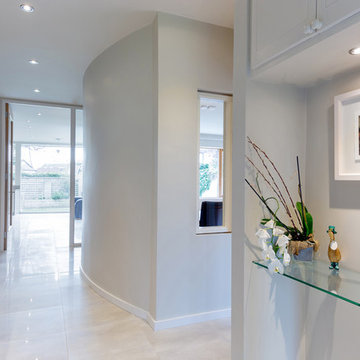
Matteo Tuniz
Foto de recibidores y pasillos actuales grandes con paredes grises y suelo de baldosas de porcelana
Foto de recibidores y pasillos actuales grandes con paredes grises y suelo de baldosas de porcelana
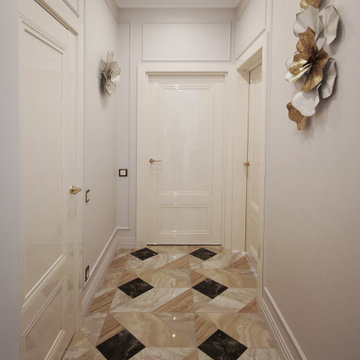
Ejemplo de recibidores y pasillos clásicos renovados de tamaño medio con paredes beige, suelo de baldosas de porcelana y suelo multicolor
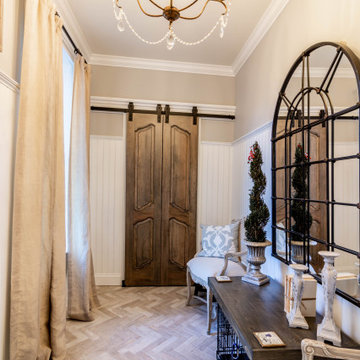
Mudrooms can have style, too! The mudroom may be one of the most used spaces in your home, but that doesn't mean it has to be boring. A stylish, practical mudroom can keep your house in order and still blend with the rest of your home. This homeowner's existing mudroom was not utilizing the area to its fullest. The open shelves and bench seat were constantly cluttered and unorganized. The garage had a large underutilized area, which allowed us to expand the mudroom and create a large walk in closet that now stores all the day to day clutter, and keeps it out of sight behind these custom elegant barn doors. The mudroom now serves as a beautiful and stylish entrance from the garage, yet remains functional and durable with heated tile floors, wainscoting, coat hooks, and lots of shelving and storage in the closet.
Directly outside of the mudroom was a small hall closet that did not get used much. We turned the space into a coffee bar area with a lot of style! Custom dusty blue cabinets add some extra kitchen storage, and mirrored wall cabinets add some function for quick touch ups while heading out the door.
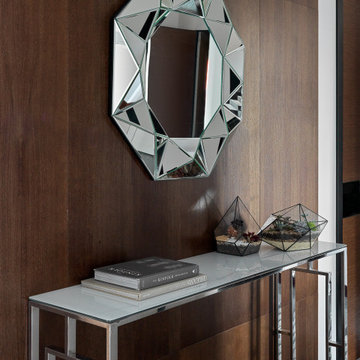
Foto de recibidores y pasillos contemporáneos de tamaño medio con paredes beige, suelo de baldosas de porcelana y suelo gris
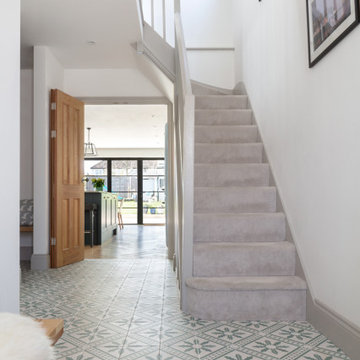
This project in Walton on Thames, transformed a typical house for the area for a family of three. We gained planning consent, from Elmbridge Council, to extend 2 storeys to the side and rear to almost double the internal floor area. At ground floor we created a stepped plan, containing a new kitchen, dining and living area served by a hidden utility room. The front of the house contains a snug, home office and WC /storage areas.
At first floor the master bedroom has been given floor to ceiling glazing to maximise the feeling of space and natural light, served by its own en-suite. Three further bedrooms and a family bathroom are spread across the existing and new areas.
The rear glazing was supplied by Elite Glazing Company, using a steel framed looked, set against the kitchen supplied from Box Hill Joinery, painted Harley Green, a paint colour from the Little Greene range of paints. We specified a French Loft herringbone timber floor from Plusfloor and the hallway and cloakroom have floor tiles from Melrose Sage.
Externally, particularly to the rear, the house has been transformed with new glazing, all walls rendered white and a new roof, creating a beautiful, contemporary new home for our clients.
1.013 ideas para recibidores y pasillos con suelo de baldosas de porcelana
4