4.083 ideas para recibidores y pasillos con suelo de baldosas de porcelana
Filtrar por
Presupuesto
Ordenar por:Popular hoy
221 - 240 de 4083 fotos
Artículo 1 de 2
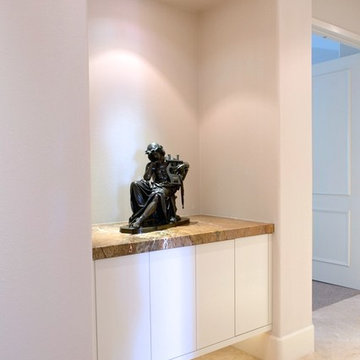
Raychelle Devilla Photography -
MOVIE COLONY
When we met these wonderful Palm Springs clients, they were overwhelmed with the task of downsizing their vast collection of fine art, antiques, and sculptures. The problem was it was an amazing collection so the task was not easy. What do we keep? What do we let go? Design Vision Studio to the rescue! We realized that to really showcase these beautiful pieces, we needed to pick and choose the right ones and ensure they were showcased properly.
Lighting was improved throughout the home. We installed and updated recessed lights and cabinet lighting. Outdated ceiling fans and chandeliers were replaced. The walls were painted with a warm, soft ivory color and the moldings, door and windows also were given a complimentary fresh coat of paint. The overall impact was a clean bright room.
We replaced the outdated oak front doors with modern glass doors. The fireplace received a facelift with new tile, a custom mantle and crushed glass to replace the old fake logs. Custom draperies frame the views. The dining room was brought to life with recycled magazine grass cloth wallpaper on the ceiling, new red leather upholstery on the chairs, and a custom red paint treatment on the new chandelier to tie it all together. (The chandelier was actually powder-coated at an auto paint shop!)
Once crammed with too much, too little and no style, the Asian Modern Bedroom Suite is now a DREAM COME TRUE. We even incorporated their much loved (yet horribly out-of-date) small sofa by recovering it with teal velvet to give it new life.
Underutilized hall coat closets were removed and transformed with custom cabinetry to create art niches. We also designed a custom built-in media cabinet with "breathing room" to display more of their treasures. The new furniture was intentionally selected with modern lines to give the rooms layers and texture.
When we suggested a crystal ship chandelier to our clients, they wanted US to walk the plank. Luckily, after months of consideration, the tides turned and they gained the confidence to follow our suggestion. Now their powder room is one of their favorite spaces in their home.
Our clients (and all of their friends) are amazed at the total transformation of this home and with how well it "fits" them. We love the results too. This home now tells a story through their beautiful life-long collections. The design may have a gallery look but the feeling is all comfort and style.
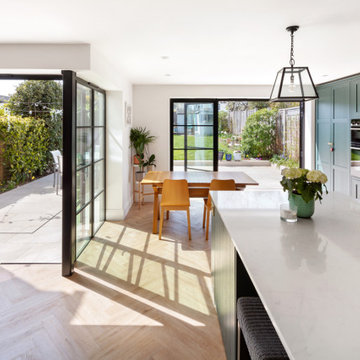
This project in Walton on Thames, transformed a typical house for the area for a family of three. We gained planning consent, from Elmbridge Council, to extend 2 storeys to the side and rear to almost double the internal floor area. At ground floor we created a stepped plan, containing a new kitchen, dining and living area served by a hidden utility room. The front of the house contains a snug, home office and WC /storage areas.
At first floor the master bedroom has been given floor to ceiling glazing to maximise the feeling of space and natural light, served by its own en-suite. Three further bedrooms and a family bathroom are spread across the existing and new areas.
The rear glazing was supplied by Elite Glazing Company, using a steel framed looked, set against the kitchen supplied from Box Hill Joinery, painted Harley Green, a paint colour from the Little Greene range of paints. We specified a French Loft herringbone timber floor from Plusfloor and the hallway and cloakroom have floor tiles from Melrose Sage.
Externally, particularly to the rear, the house has been transformed with new glazing, all walls rendered white and a new roof, creating a beautiful, contemporary new home for our clients.

disimpegno con boiserie, ribassamento e faretti ad incasso in gesso
Diseño de recibidores y pasillos minimalistas de tamaño medio con paredes multicolor, suelo de baldosas de porcelana, bandeja y boiserie
Diseño de recibidores y pasillos minimalistas de tamaño medio con paredes multicolor, suelo de baldosas de porcelana, bandeja y boiserie
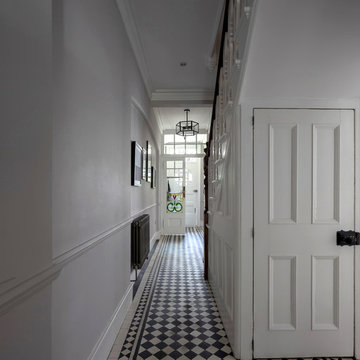
Peter Landers
Diseño de recibidores y pasillos clásicos de tamaño medio con paredes beige, suelo de baldosas de porcelana y suelo multicolor
Diseño de recibidores y pasillos clásicos de tamaño medio con paredes beige, suelo de baldosas de porcelana y suelo multicolor
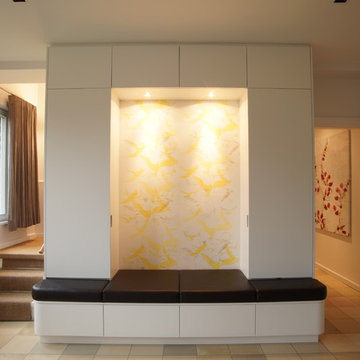
Ejemplo de recibidores y pasillos contemporáneos de tamaño medio con paredes blancas, suelo de baldosas de porcelana y suelo marrón
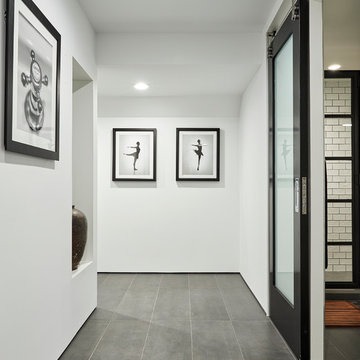
Foto de recibidores y pasillos contemporáneos grandes con paredes blancas, suelo de baldosas de porcelana y suelo gris
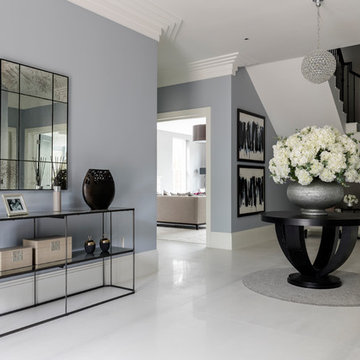
Chris Snook
Imagen de recibidores y pasillos contemporáneos grandes con paredes azules, suelo de baldosas de porcelana y suelo blanco
Imagen de recibidores y pasillos contemporáneos grandes con paredes azules, suelo de baldosas de porcelana y suelo blanco
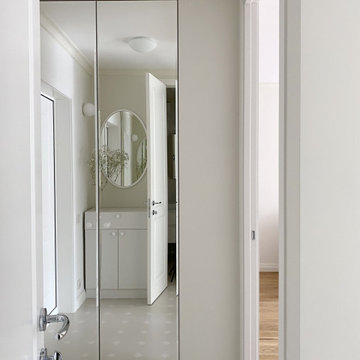
Однокомнатная квартира в тихом переулке центра Москвы.
Зеркальный шкаф в прихожей одновременно имеет доступ со стороны гостиной.
Foto de recibidores y pasillos actuales pequeños con paredes beige, suelo de baldosas de porcelana, suelo beige y iluminación
Foto de recibidores y pasillos actuales pequeños con paredes beige, suelo de baldosas de porcelana, suelo beige y iluminación
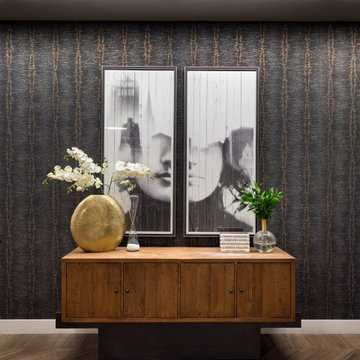
A contemporary entry with global influences from the rustic wood console, the tribal patterned wallpaper, and the double exposure diptych.
Diseño de recibidores y pasillos eclécticos con paredes negras, suelo de baldosas de porcelana, suelo marrón y papel pintado
Diseño de recibidores y pasillos eclécticos con paredes negras, suelo de baldosas de porcelana, suelo marrón y papel pintado
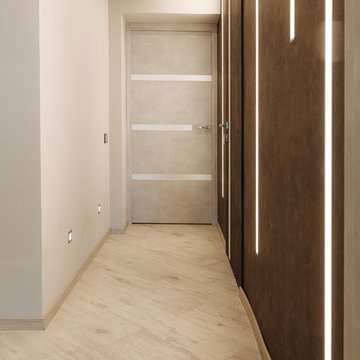
фото: Татьяна Долгополова
Foto de recibidores y pasillos actuales pequeños con paredes marrones, suelo de baldosas de porcelana y suelo beige
Foto de recibidores y pasillos actuales pequeños con paredes marrones, suelo de baldosas de porcelana y suelo beige
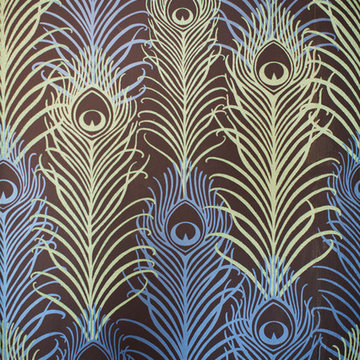
Lucy Williams Photography
Foto de recibidores y pasillos modernos de tamaño medio con paredes multicolor y suelo de baldosas de porcelana
Foto de recibidores y pasillos modernos de tamaño medio con paredes multicolor y suelo de baldosas de porcelana
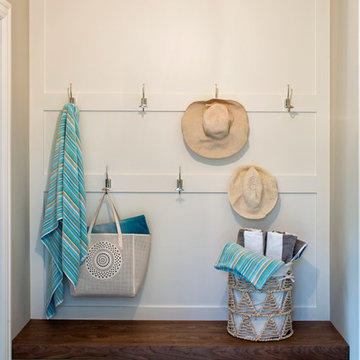
Hendel Homes
Landmark Photography
Diseño de recibidores y pasillos clásicos renovados con paredes beige y suelo de baldosas de porcelana
Diseño de recibidores y pasillos clásicos renovados con paredes beige y suelo de baldosas de porcelana
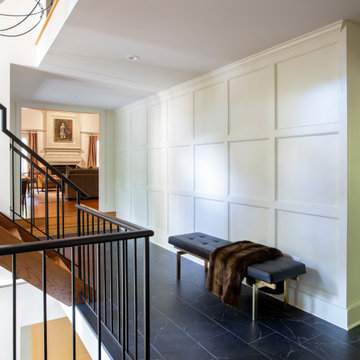
The original 1970's kitchen with a peninsula to separate the kitchen and dining areas felt dark and inefficiently organized. Working with the homeowner, our architects designed an open, bright space with custom cabinetry, an island for seating and storage, and a wider opening to the adjoining space. The result is a clean, streamlined white space with contrasting touches of color. The project included closing a doorway between the foyer and kitchen. In the foyer, we designed wainscotting to match trim throughout the home.
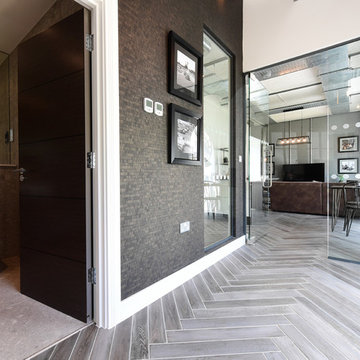
Floor: Wood effect porcelain tile, herringbone layout - Minoli Tree-Age Grey 10/70
Foto de recibidores y pasillos contemporáneos con suelo de baldosas de porcelana y suelo gris
Foto de recibidores y pasillos contemporáneos con suelo de baldosas de porcelana y suelo gris
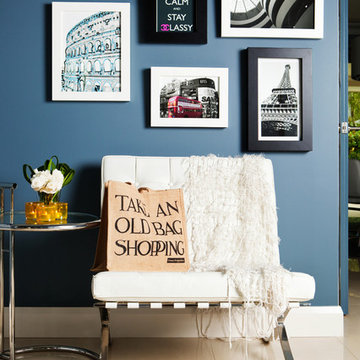
Photographer :Yie Sandison
Modelo de recibidores y pasillos modernos de tamaño medio con paredes azules, suelo de baldosas de porcelana y suelo beige
Modelo de recibidores y pasillos modernos de tamaño medio con paredes azules, suelo de baldosas de porcelana y suelo beige
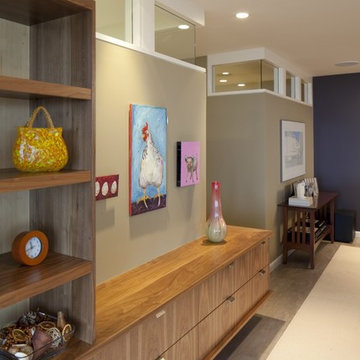
Lower level office
Sally Painter, photographer
Foto de recibidores y pasillos contemporáneos con paredes beige y suelo de baldosas de porcelana
Foto de recibidores y pasillos contemporáneos con paredes beige y suelo de baldosas de porcelana
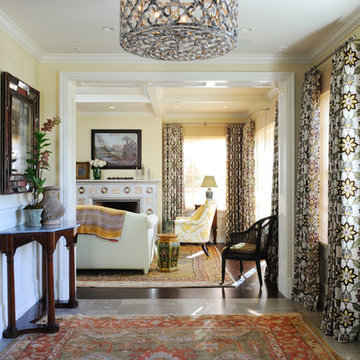
Peter Christiansen Valli
Imagen de recibidores y pasillos clásicos renovados de tamaño medio con paredes amarillas, suelo de baldosas de porcelana y suelo gris
Imagen de recibidores y pasillos clásicos renovados de tamaño medio con paredes amarillas, suelo de baldosas de porcelana y suelo gris
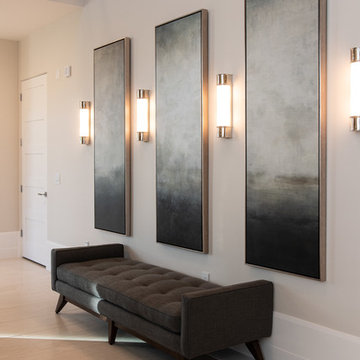
Ejemplo de recibidores y pasillos contemporáneos de tamaño medio con paredes beige, suelo de baldosas de porcelana y suelo beige
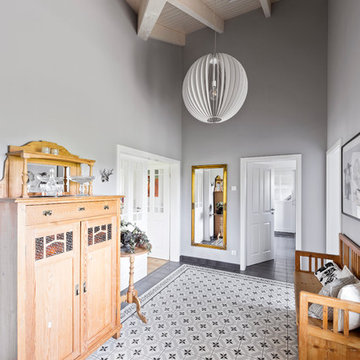
sebastian kolm architekturfotografie Holzmöbel
Modelo de recibidores y pasillos de estilo de casa de campo de tamaño medio con paredes grises, suelo de baldosas de porcelana y suelo gris
Modelo de recibidores y pasillos de estilo de casa de campo de tamaño medio con paredes grises, suelo de baldosas de porcelana y suelo gris
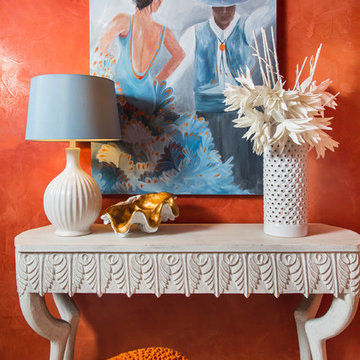
Imagen de recibidores y pasillos mediterráneos de tamaño medio con parades naranjas, suelo de baldosas de porcelana y iluminación
4.083 ideas para recibidores y pasillos con suelo de baldosas de porcelana
12