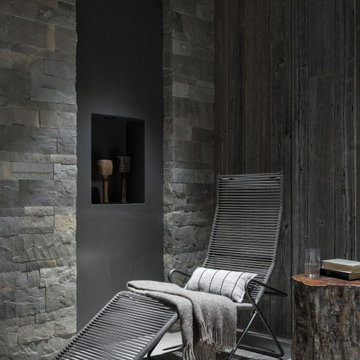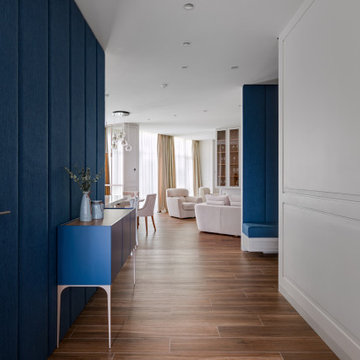13 ideas para recibidores y pasillos con suelo de baldosas de cerámica y boiserie
Filtrar por
Presupuesto
Ordenar por:Popular hoy
1 - 13 de 13 fotos
Artículo 1 de 3

These clients were referred to us by another happy client! They wanted to refresh the main and second levels of their early 2000 home, as well as create a more open feel to their main floor and lose some of the dated highlights like green laminate countertops, oak cabinets, flooring, and railing. A 3-way fireplace dividing the family room and dining nook was removed, and a great room concept created. Existing oak floors were sanded and refinished, the kitchen was redone with new cabinet facing, countertops, and a massive new island with additional cabinetry. A new electric fireplace was installed on the outside family room wall with a wainscoting and brick surround. Additional custom wainscoting was installed in the front entry and stairwell to the upstairs. New flooring and paint throughout, new trim, doors, and railing were also added. All three bathrooms were gutted and re-done with beautiful cabinets, counters, and tile. A custom bench with lockers and cubby storage was also created for the main floor hallway / back entry. What a transformation! A completely new and modern home inside!
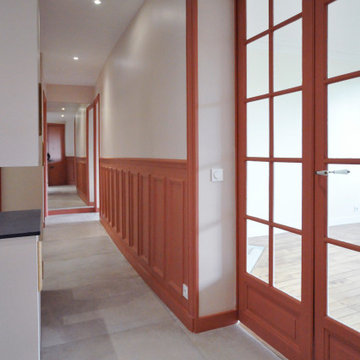
Ejemplo de recibidores y pasillos clásicos renovados grandes con paredes rosas, suelo de baldosas de cerámica, suelo gris y boiserie
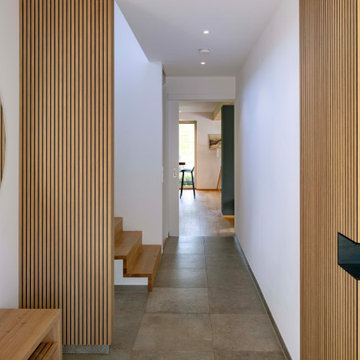
Imagen de recibidores y pasillos actuales con paredes blancas, suelo de baldosas de cerámica, suelo gris y boiserie
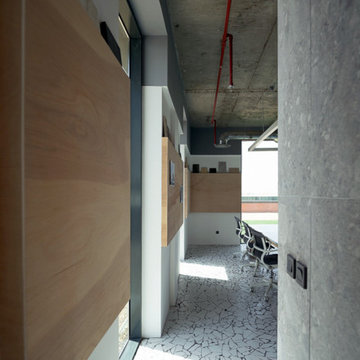
Ejemplo de recibidores y pasillos contemporáneos grandes con paredes grises, suelo de baldosas de cerámica, suelo blanco, vigas vistas y boiserie
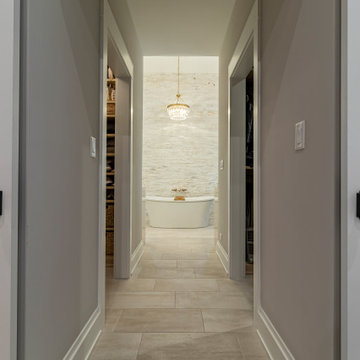
Diseño de recibidores y pasillos de estilo de casa de campo con paredes grises, suelo de baldosas de cerámica, suelo beige, casetón y boiserie
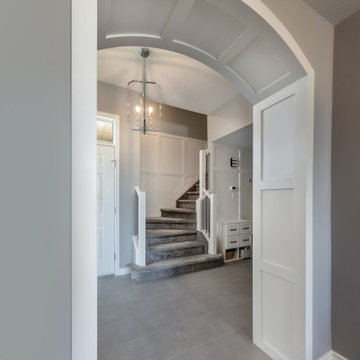
These clients were referred to us by another happy client! They wanted to refresh the main and second levels of their early 2000 home, as well as create a more open feel to their main floor and lose some of the dated highlights like green laminate countertops, oak cabinets, flooring, and railing. A 3-way fireplace dividing the family room and dining nook was removed, and a great room concept created. Existing oak floors were sanded and refinished, the kitchen was redone with new cabinet facing, countertops, and a massive new island with additional cabinetry. A new electric fireplace was installed on the outside family room wall with a wainscoting and brick surround. Additional custom wainscoting was installed in the front entry and stairwell to the upstairs. New flooring and paint throughout, new trim, doors, and railing were also added. All three bathrooms were gutted and re-done with beautiful cabinets, counters, and tile. A custom bench with lockers and cubby storage was also created for the main floor hallway / back entry. What a transformation! A completely new and modern home inside!
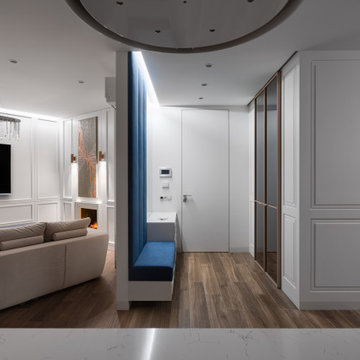
Ejemplo de recibidores y pasillos contemporáneos con suelo de baldosas de cerámica y boiserie
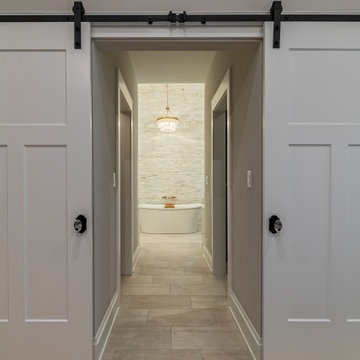
Ejemplo de recibidores y pasillos de estilo de casa de campo con paredes grises, suelo de baldosas de cerámica, suelo beige, casetón y boiserie
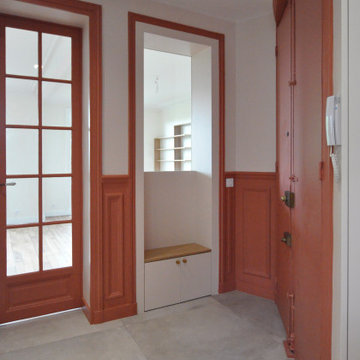
Modelo de recibidores y pasillos clásicos renovados grandes con paredes rosas, suelo de baldosas de cerámica, suelo gris y boiserie
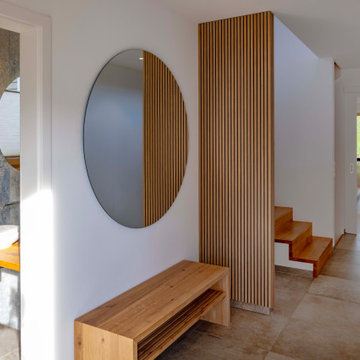
Foto de recibidores y pasillos actuales con paredes blancas, suelo de baldosas de cerámica, suelo gris y boiserie
13 ideas para recibidores y pasillos con suelo de baldosas de cerámica y boiserie
1
