3.824 ideas para recibidores y pasillos con suelo de baldosas de cerámica
Filtrar por
Presupuesto
Ordenar por:Popular hoy
61 - 80 de 3824 fotos
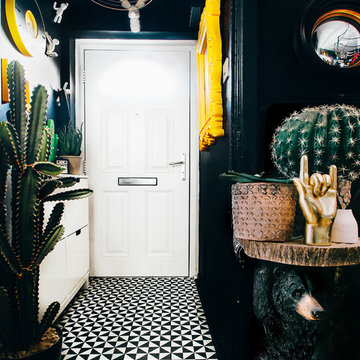
photo patirobins
Modelo de recibidores y pasillos bohemios pequeños con paredes negras y suelo de baldosas de cerámica
Modelo de recibidores y pasillos bohemios pequeños con paredes negras y suelo de baldosas de cerámica
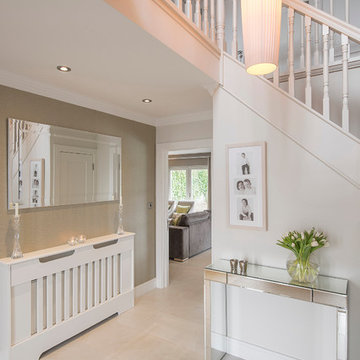
Gareth Byrne Photography. The objectives of the client were to create light filled interior spaces in a contemporary classic, homely style and in so doing maximise the use of available space.
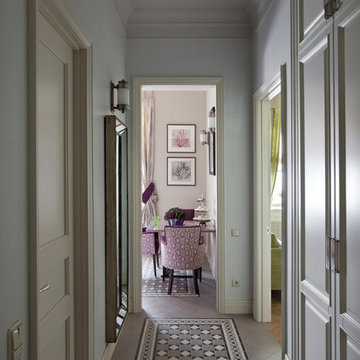
Фотограф Дмитрий Лившиц
Imagen de recibidores y pasillos clásicos con paredes blancas y suelo de baldosas de cerámica
Imagen de recibidores y pasillos clásicos con paredes blancas y suelo de baldosas de cerámica

The brief was to transform the apartment into a functional and comfortable home, suitable for everyday living; a place of warmth and true homeliness. Excitingly, we were encouraged to be brave and bold with colour, and so we took inspiration from the beautiful garden of England; Kent. We opted for a palette of French greys, Farrow and Ball's warm neutrals, rich textures, and textiles. We hope you like the result as much as we did!
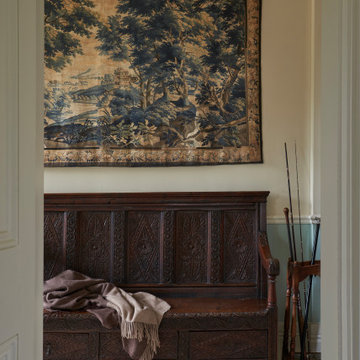
Pandora Taylor, Much Hadham lifestyle photography.
Modelo de recibidores y pasillos clásicos grandes con suelo de baldosas de cerámica
Modelo de recibidores y pasillos clásicos grandes con suelo de baldosas de cerámica
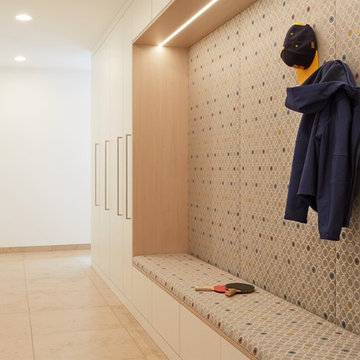
Imagen de recibidores y pasillos modernos de tamaño medio con paredes blancas, suelo de baldosas de cerámica y suelo beige

On April 22, 2013, MainStreet Design Build began a 6-month construction project that ended November 1, 2013 with a beautiful 655 square foot addition off the rear of this client's home. The addition included this gorgeous custom kitchen, a large mudroom with a locker for everyone in the house, a brand new laundry room and 3rd car garage. As part of the renovation, a 2nd floor closet was also converted into a full bathroom, attached to a child’s bedroom; the formal living room and dining room were opened up to one another with custom columns that coordinated with existing columns in the family room and kitchen; and the front entry stairwell received a complete re-design.
KateBenjamin Photography
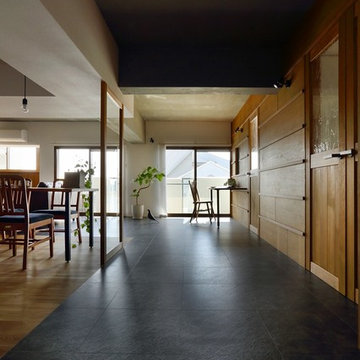
Imagen de recibidores y pasillos retro de tamaño medio con paredes blancas, suelo de baldosas de cerámica y suelo gris
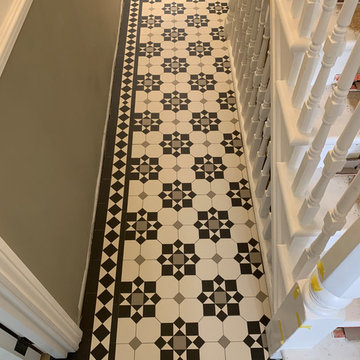
London Mosaic | Victorian Tile Designs | Hallway |
Modelo de recibidores y pasillos tradicionales de tamaño medio con suelo de baldosas de cerámica y suelo blanco
Modelo de recibidores y pasillos tradicionales de tamaño medio con suelo de baldosas de cerámica y suelo blanco
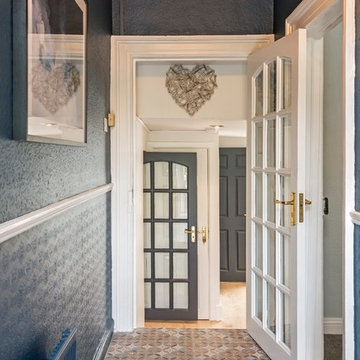
Tomasz Juszczak
Tile Style Dublin
MRCB Paints
Modelo de recibidores y pasillos tradicionales de tamaño medio con paredes azules, suelo de baldosas de cerámica y suelo multicolor
Modelo de recibidores y pasillos tradicionales de tamaño medio con paredes azules, suelo de baldosas de cerámica y suelo multicolor
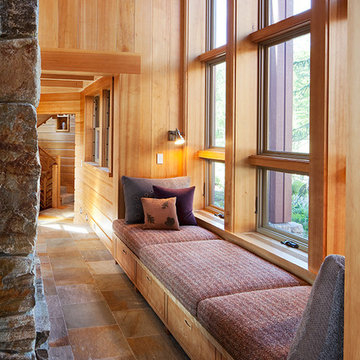
© Peter Lewitt Architectural Photography
Diseño de recibidores y pasillos rústicos con suelo multicolor y suelo de baldosas de cerámica
Diseño de recibidores y pasillos rústicos con suelo multicolor y suelo de baldosas de cerámica
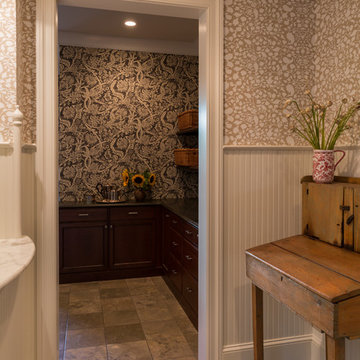
Back entry leading into the kitchen pantry. I wanted to add bead board and mix up the wallpaper which is to be expected in a typical Victorian Shingle Style House such as my client's home.
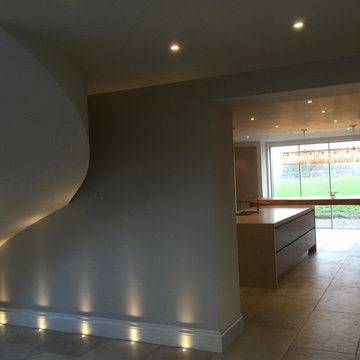
Working with & alongside the Award Winning Janey Butler Interiors, on this fabulous Country House Renovation. The 10,000 sq ft House, in a beautiful elevated position in glorious open countryside, was very dated, cold and drafty. A major Renovation programme was undertaken as well as achieving Planning Permission to extend the property, demolish and move the garage, create a new sweeping driveway and to create a stunning Skyframe Swimming Pool Extension on the garden side of the House. This first phase of this fabulous project was to fully renovate the existing property as well as the two large Extensions creating a new stunning Entrance Hall and back door entrance. The stunning Vaulted Entrance Hall area with arched Millenium Windows and Doors and an elegant Helical Staircase with solid Walnut Handrail and treads. Gorgeous large format Porcelain Tiles which followed through into the open plan look & feel of the new homes interior. John Cullen floor lighting and metal Lutron face plates and switches. Gorgeous Farrow and Ball colour scheme throughout the whole house. This beautiful elegant Entrance Hall is now ready for a stunning Lighting sculpture to take centre stage in the Entrance Hallway as well as elegant furniture. More progress images to come of this wonderful homes transformation coming soon. Images by Andy Marshall
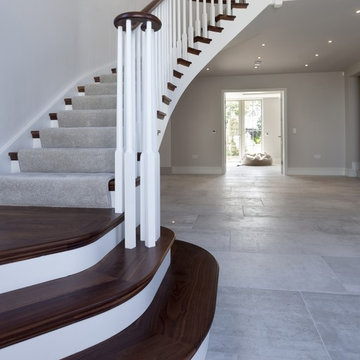
Working with & alongside the Award Winning Llama Property Developments on this fabulous Country House Renovation. The House, in a beautiful elevated position was very dated, cold and drafty. A major Renovation programme was undertaken as well as achieving Planning Permission to extend the property, demolish and move the garage, create a new sweeping driveway and to create a stunning Skyframe Swimming Pool Extension on the garden side of the House. This first phase of this fabulous project was to fully renovate the existing property as well as the two large Extensions creating a new stunning Entrance Hall and back door entrance. The stunning Vaulted Entrance Hall area with arched Millenium Windows and Doors and an elegant Helical Staircase with solid Walnut Handrail and treads. Gorgeous large format Porcelain Tiles which followed through into the open plan look & feel of the new homes interior. John Cullen floor lighting and metal Lutron face plates and switches. Gorgeous Farrow and Ball colour scheme throughout the whole house. This beautiful elegant Entrance Hall is now ready for a stunning Lighting sculpture to take centre stage in the Entrance Hallway as well as elegant furniture. More progress images to come of this wonderful homes transformation coming soon. Images by Andy Marshall
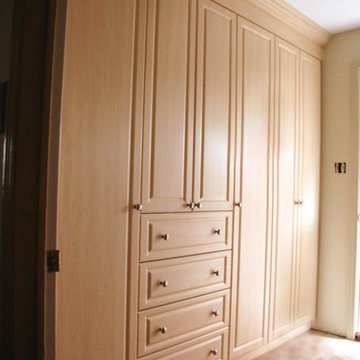
Imagen de recibidores y pasillos clásicos de tamaño medio con paredes beige y suelo de baldosas de cerámica
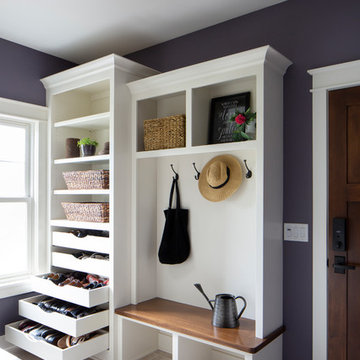
Custom built locker space with open shelving and pull out shoe organizer. White painted millwork with stain bench.
(Ryan Hainey)
Diseño de recibidores y pasillos de estilo americano de tamaño medio con paredes azules, suelo de baldosas de cerámica, suelo beige y iluminación
Diseño de recibidores y pasillos de estilo americano de tamaño medio con paredes azules, suelo de baldosas de cerámica, suelo beige y iluminación
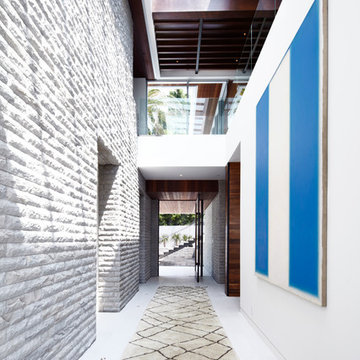
Foto de recibidores y pasillos actuales extra grandes con paredes blancas y suelo de baldosas de cerámica
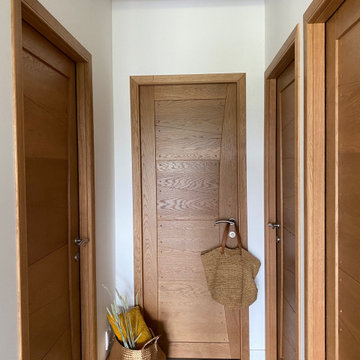
Détail poutre acier style industriel
Foto de recibidores y pasillos industriales pequeños con paredes blancas, suelo de baldosas de cerámica, suelo gris y vigas vistas
Foto de recibidores y pasillos industriales pequeños con paredes blancas, suelo de baldosas de cerámica, suelo gris y vigas vistas
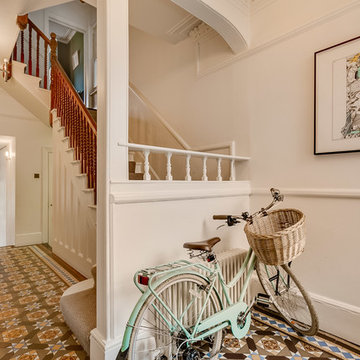
Ejemplo de recibidores y pasillos tradicionales renovados de tamaño medio con paredes blancas, suelo de baldosas de cerámica y suelo multicolor
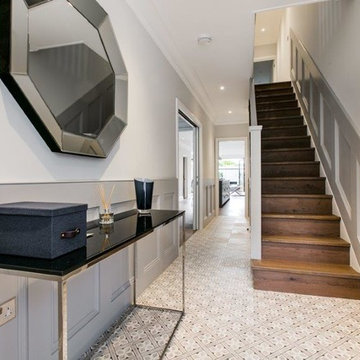
Foto de recibidores y pasillos clásicos de tamaño medio con paredes grises y suelo de baldosas de cerámica
3.824 ideas para recibidores y pasillos con suelo de baldosas de cerámica
4